Cucine Abitabili con pavimento nero - Foto e idee per arredare
Filtra anche per:
Budget
Ordina per:Popolari oggi
41 - 60 di 3.469 foto
1 di 3

Esempio di una piccola cucina tradizionale con lavello integrato, ante a persiana, ante in legno chiaro, paraspruzzi bianco, paraspruzzi con piastrelle in ceramica, elettrodomestici da incasso, pavimento in cementine, pavimento nero, top nero e soffitto ribassato

Subsequent additions are covered with living green walls to deemphasize stylistic conflicts imposed on a 1940’s Tudor and become backdrop surrounding a kitchen addition. On the interior, further added architectural inconsistencies are edited away, and the language of the Tudor’s original reclaimed integrity is referenced for the addition. Sympathetic to the home, windows and doors remain untrimmed and stark plaster walls contrast the original black metal windows. Sharp black elements contrast fields of white. With a ceiling pitch matching the existing and chiseled dormers, a stark ceiling hovers over the kitchen space referencing the existing homes plaster walls. Grid members in windows and on saw scored paneled walls and cabinetry mirror the machine age windows as do exposed steel beams. The exaggerated white field is pierced by an equally exaggerated 13 foot black steel tower that references the existing homes steel door and window members. Glass shelves in the tower further the window parallel. Even though it held enough dinner and glassware for eight, its thin members and transparent shelves defy its massive nature, allow light to flow through it and afford the kitchen open views and the feeling of continuous space. The full glass at the end of the kitchen reveres a grouping of 50 year old Hemlocks. At the opposite end, a window close to the peak looks up to a green roof.
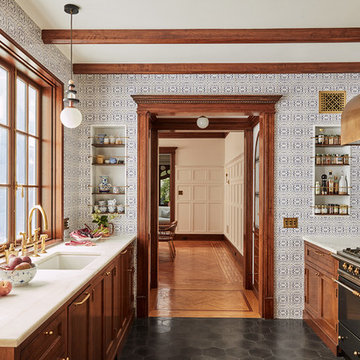
Photography by Christopher Sturnam
Foto di una cucina tradizionale di medie dimensioni con ante in legno scuro, paraspruzzi blu, nessuna isola, pavimento nero e top bianco
Foto di una cucina tradizionale di medie dimensioni con ante in legno scuro, paraspruzzi blu, nessuna isola, pavimento nero e top bianco
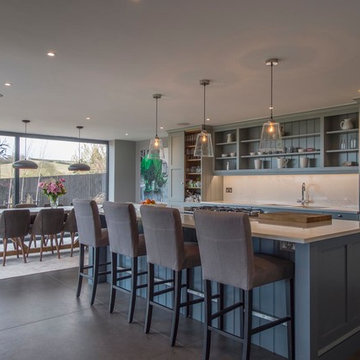
Damian James Bramley, DJB Photography
Foto di una cucina classica di medie dimensioni con lavello a doppia vasca, ante a filo, ante blu, paraspruzzi bianco e pavimento nero
Foto di una cucina classica di medie dimensioni con lavello a doppia vasca, ante a filo, ante blu, paraspruzzi bianco e pavimento nero

RL Miller Photography
Immagine di una piccola cucina boho chic con lavello stile country, ante con bugna sagomata, ante blu, top in quarzite, paraspruzzi bianco, paraspruzzi con piastrelle in ceramica, elettrodomestici in acciaio inossidabile, pavimento in cementine e pavimento nero
Immagine di una piccola cucina boho chic con lavello stile country, ante con bugna sagomata, ante blu, top in quarzite, paraspruzzi bianco, paraspruzzi con piastrelle in ceramica, elettrodomestici in acciaio inossidabile, pavimento in cementine e pavimento nero

The apartment's original enclosed kitchen was demolished to make way for an openplan kitchen with cabinets that housed my client's depression-era glass collection.

Ispirazione per una cucina moderna di medie dimensioni con lavello sottopiano, ante lisce, ante in legno scuro, top in vetro, paraspruzzi grigio, paraspruzzi in lastra di pietra, elettrodomestici neri, parquet scuro, penisola, pavimento nero e top grigio
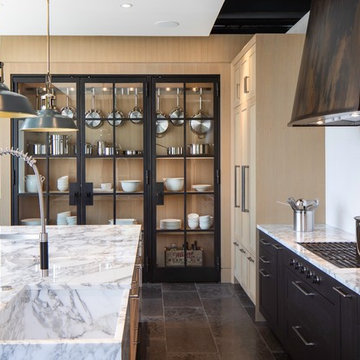
Design: Tabernash
Patina: Reclaimed
Hand build and crafted by Raw Urth Designs
Photo by : Kubilus Architectural Photography
Idee per una cucina nordica di medie dimensioni con lavello integrato, ante lisce, ante nere, top in granito, paraspruzzi bianco, elettrodomestici neri, pavimento nero e top bianco
Idee per una cucina nordica di medie dimensioni con lavello integrato, ante lisce, ante nere, top in granito, paraspruzzi bianco, elettrodomestici neri, pavimento nero e top bianco
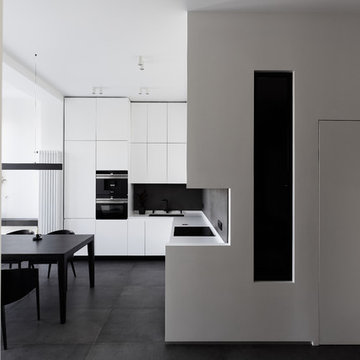
Александр Кудимов, Дарья Бутахина
Idee per una cucina minimal con lavello sottopiano, ante lisce, paraspruzzi nero, elettrodomestici neri, pavimento nero e top bianco
Idee per una cucina minimal con lavello sottopiano, ante lisce, paraspruzzi nero, elettrodomestici neri, pavimento nero e top bianco

The brief was to transform the apartment into a home that was suited to our client’s (a young married couple) needs of entertainment and desire for an open plan.
By reimagining the spatial hierarchy of a typical Singaporean home, the existing living room was converted nto a guest room, 2 bedrooms were also transformed into a single living space centered in the heart of the apartment.
White frameless doors were used in the master and guest bedrooms, extending and brightening the hallway when left open. Accents of graphic and color were also used against a pared down material palette to form the backdrop for the owners’ collection of objects and artwork that was a reflection of the young couple’s vibrant personalities.
Photographer: Tessa Choo

David Brown Photography
Idee per una cucina design di medie dimensioni con top in legno, paraspruzzi bianco, paraspruzzi con lastra di vetro, elettrodomestici in acciaio inossidabile, top grigio, lavello da incasso, ante lisce, ante blu e pavimento nero
Idee per una cucina design di medie dimensioni con top in legno, paraspruzzi bianco, paraspruzzi con lastra di vetro, elettrodomestici in acciaio inossidabile, top grigio, lavello da incasso, ante lisce, ante blu e pavimento nero

Ispirazione per una piccola cucina industriale con top in superficie solida, pavimento con piastrelle in ceramica, lavello da incasso, ante con riquadro incassato, ante bianche, paraspruzzi bianco, paraspruzzi in mattoni, elettrodomestici neri, pavimento nero, nessuna isola e top bianco
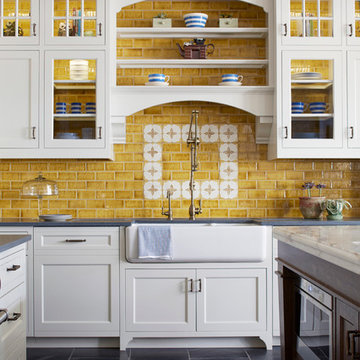
Main Sink in Modern Farmhouse Kitchen. Waterstone faucet & Instant Hot, Black Limestone floor, quartersawn oak island.
Ispirazione per una grande cucina country con lavello stile country, ante con riquadro incassato, top in marmo, paraspruzzi giallo, paraspruzzi con piastrelle in ceramica, pavimento in pietra calcarea, elettrodomestici in acciaio inossidabile, ante bianche e pavimento nero
Ispirazione per una grande cucina country con lavello stile country, ante con riquadro incassato, top in marmo, paraspruzzi giallo, paraspruzzi con piastrelle in ceramica, pavimento in pietra calcarea, elettrodomestici in acciaio inossidabile, ante bianche e pavimento nero
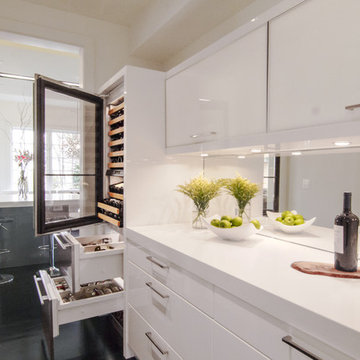
Arlington, Virginia Modern Kitchen and Bathroom
#JenniferGilmer
http://www.gilmerkitchens.com/

This room, formally a dining room was opened up to the great room and turned into a new kitchen. The entertainment style kitchen comes with a lot of custom detailing. The island is designed to look like a modern piece of furniture. The St. Laurent marble top is set down into a mahogany wood for a furniture-like feel.
A custom server is between the kitchen and great room. The server mimics the island design with the mahogany and marble. We incorporated two lamps in the server to enhance its furniture-like feel.
Interiors: Carlton Edwards in collaboration w/ Greg Baudouin

This 1950's home was chopped up with the segmented rooms of the period. The front of the house had two living spaces, separated by a wall with a door opening, and the long-skinny hearth area was difficult to arrange. The kitchen had been remodeled at some point, but was still dated. The homeowners wanted more space, more light, and more MODERN. So we delivered.
We knocked out the walls and added a beam to open up the three spaces. Luxury vinyl tile in a warm, matte black set the base for the space, with light grey walls and a mid-grey ceiling. The fireplace was totally revamped and clad in cut-face black stone.
Cabinetry and built-ins in clear-coated maple add the mid-century vibe, as does the furnishings. And the geometric backsplash was the starting inspiration for everything.
We'll let you just peruse the photos, with before photos at the end, to see just how dramatic the results were!
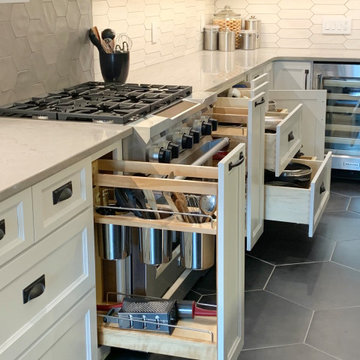
Koch Cabinetry in a combination of Bristol “White” and Charleston Rift Oak “Silverwood” doors. KitchenAid appliances and Cambria Quartz in “St. Giles” and “Harrogate” designs. Crayon and hexagon shaped tiles cover the wall and floor surfaces. Installed in Geneseo, IL by the Kitchen and Bath design experts at Village Home Stores.

This kitchen was a collaboration between senior designer, Jeff Eakley, and Kenny Alpert of KA Designs. Although it features contemporary-styled high-gloss cabinetry and flat panel doors, the decorative lighting, tray ceiling, pocket door, furniture and other finishes give it a traditional twist. The cabinetry is Bilotta’s contemporary line, Artcraft – the perimeter features the Portofino door with its integrated handle in a high gloss white. The island by contrast is a warmer walnut veneer also in a high gloss finish. The appliances are Miele’s all white collection so they fit beautifully into the surrounding white cabinets. The limited hardware that was used on the appliances is in a polished chrome finish to match the plumbing fixtures, lighting above the island, and the base of the table for the banquette seating near the pocket door. The countertops are quartzite and the backsplash are a mosaic of marble and quartz tile. The island has seating for two, while the banquette in the corner seats four. The flooring is a dark hardwood. Photo Credit: Peter Krupenye
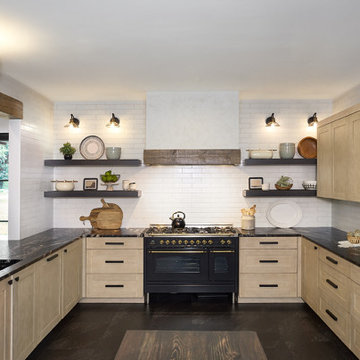
Lodge style kitchen with classic materials, subway tile, rift white oak cabinets, and a mix and match custom black stained oak panel ready dual refrigerator and matching floating shelves.

PropertyLab+art
Esempio di una cucina minimal di medie dimensioni con lavello da incasso, ante lisce, ante bianche, top in granito, paraspruzzi multicolore, paraspruzzi con piastrelle in ceramica, elettrodomestici in acciaio inossidabile, penisola, pavimento nero e pavimento in legno massello medio
Esempio di una cucina minimal di medie dimensioni con lavello da incasso, ante lisce, ante bianche, top in granito, paraspruzzi multicolore, paraspruzzi con piastrelle in ceramica, elettrodomestici in acciaio inossidabile, penisola, pavimento nero e pavimento in legno massello medio
Cucine Abitabili con pavimento nero - Foto e idee per arredare
3