Cucine Abitabili con pavimento blu - Foto e idee per arredare
Filtra anche per:
Budget
Ordina per:Popolari oggi
101 - 120 di 668 foto
1 di 3
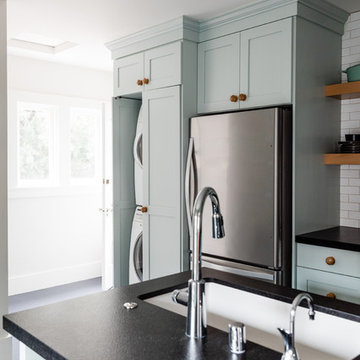
Custom cabinetry hides the stacked washer and dryer alongside the refrigerator for an uninterrupted look throughout the kitchen.
Foto di una cucina chic di medie dimensioni con lavello da incasso, ante in stile shaker, ante blu, top in granito, paraspruzzi bianco, paraspruzzi in mattoni, elettrodomestici in acciaio inossidabile, pavimento in linoleum, penisola, pavimento blu e top nero
Foto di una cucina chic di medie dimensioni con lavello da incasso, ante in stile shaker, ante blu, top in granito, paraspruzzi bianco, paraspruzzi in mattoni, elettrodomestici in acciaio inossidabile, pavimento in linoleum, penisola, pavimento blu e top nero
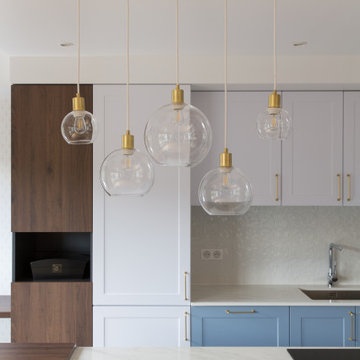
Une cloison séparait la cuisine du salon, nous avons ouvert afin de gagner de l'espace. On a pu créer un ilot central avec son espace repas. Le plan de travail est en céramique.

This small kitchen and dining nook is packed full of character and charm (just like it's owner). Custom cabinets utilize every available inch of space with internal accessories
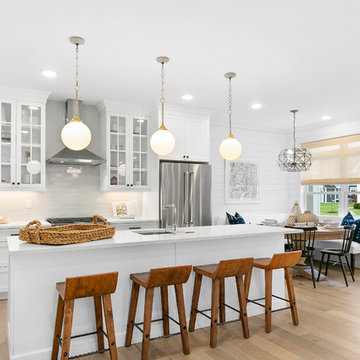
Esempio di una cucina chic con lavello sottopiano, ante in stile shaker, ante bianche, top in quarzo composito, elettrodomestici in acciaio inossidabile, top bianco, parquet chiaro e pavimento blu
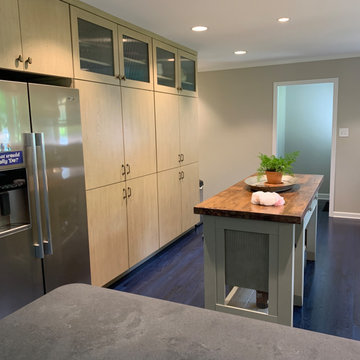
Plenty of custom storage just right for the clients belongings.
Immagine di una cucina tradizionale di medie dimensioni con lavello stile country, ante lisce, ante in legno chiaro, top in legno, elettrodomestici in acciaio inossidabile, pavimento in legno verniciato e pavimento blu
Immagine di una cucina tradizionale di medie dimensioni con lavello stile country, ante lisce, ante in legno chiaro, top in legno, elettrodomestici in acciaio inossidabile, pavimento in legno verniciato e pavimento blu
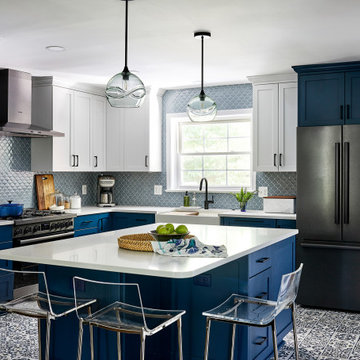
Project Developer Richard Rocco
Designer Kate Adams
Photography by Stacy Zarin Goldberg
Esempio di una cucina classica con lavello stile country, ante blu, paraspruzzi blu, elettrodomestici neri, pavimento blu e top bianco
Esempio di una cucina classica con lavello stile country, ante blu, paraspruzzi blu, elettrodomestici neri, pavimento blu e top bianco
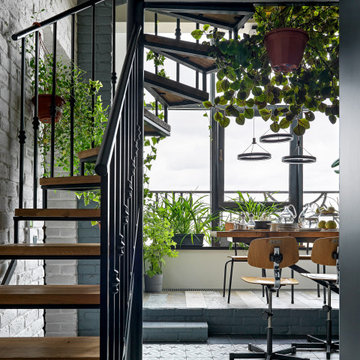
Авторы проекта:
Макс Жуков
Виктор Штефан
Стиль: Даша Соболева
Фото: Сергей Красюк
Foto di una cucina industriale di medie dimensioni con lavello sottopiano, ante lisce, ante nere, top in legno, paraspruzzi multicolore, paraspruzzi con piastrelle in ceramica, elettrodomestici neri, pavimento con piastrelle in ceramica, nessuna isola, pavimento blu e top marrone
Foto di una cucina industriale di medie dimensioni con lavello sottopiano, ante lisce, ante nere, top in legno, paraspruzzi multicolore, paraspruzzi con piastrelle in ceramica, elettrodomestici neri, pavimento con piastrelle in ceramica, nessuna isola, pavimento blu e top marrone
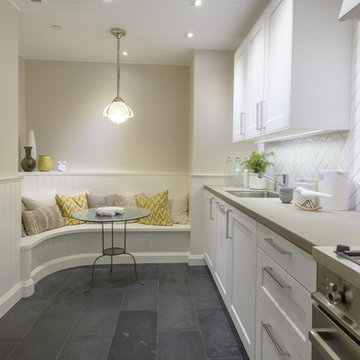
This modern classic kitchen features SieMatic RF cabinets, a unique herringbone backsplash design, and a beautiful stainless steel Bertazzoni range oven. The honed quartzite countertops with a line chisel edge complements this custom design. The simple furniture hood creates clean modern look without adding too much mass.
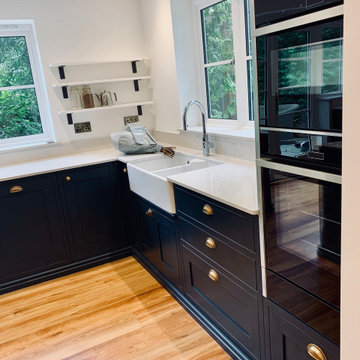
Pullman In-Frame Shaker Style Kitchen
20mm Silestone Lagoon Work Surfaces
Burnished Brass Armac Martin Handles
Designed, Supplied & Installed
Bespoke Colour - Farrow & Ball's Railings No.31
Oak Dovetailed Drawer Boxes
Seating For Up To 4 On Island
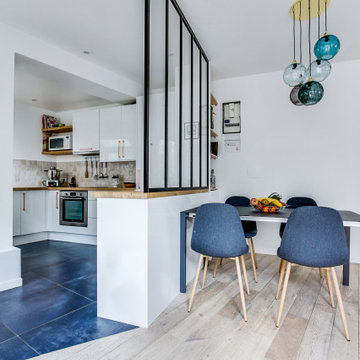
Changement de la cuisine : sol, meubles et crédence
Installation d'une verrière
Immagine di una grande cucina contemporanea con lavello a vasca singola, ante a filo, ante bianche, top in legno, paraspruzzi rosa, paraspruzzi con piastrelle in terracotta, elettrodomestici in acciaio inossidabile, pavimento con piastrelle in ceramica, pavimento blu e top beige
Immagine di una grande cucina contemporanea con lavello a vasca singola, ante a filo, ante bianche, top in legno, paraspruzzi rosa, paraspruzzi con piastrelle in terracotta, elettrodomestici in acciaio inossidabile, pavimento con piastrelle in ceramica, pavimento blu e top beige
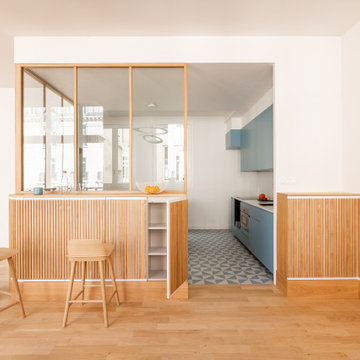
Cuisine bleue avec verrière en bois
Esempio di una cucina design di medie dimensioni con lavello sottopiano, ante a filo, ante blu, top in superficie solida, paraspruzzi bianco, elettrodomestici in acciaio inossidabile, pavimento in cementine, pavimento blu e top bianco
Esempio di una cucina design di medie dimensioni con lavello sottopiano, ante a filo, ante blu, top in superficie solida, paraspruzzi bianco, elettrodomestici in acciaio inossidabile, pavimento in cementine, pavimento blu e top bianco
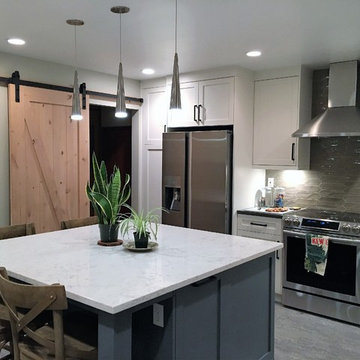
Ispirazione per una cucina stile americano di medie dimensioni con lavello sottopiano, ante in stile shaker, ante blu, top in quarzo composito, paraspruzzi beige, paraspruzzi con piastrelle di vetro, elettrodomestici in acciaio inossidabile, pavimento in vinile, pavimento blu e top multicolore
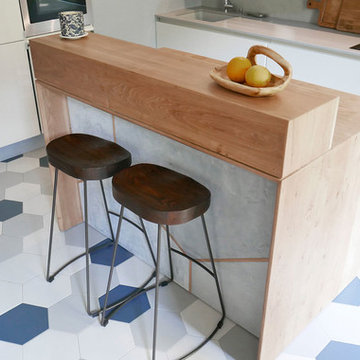
FURN
Foto di una cucina contemporanea di medie dimensioni con ante a filo, ante bianche, top in legno, pavimento con piastrelle in ceramica e pavimento blu
Foto di una cucina contemporanea di medie dimensioni con ante a filo, ante bianche, top in legno, pavimento con piastrelle in ceramica e pavimento blu

This white-on-white kitchen design has a transitional style and incorporates beautiful clean lines. It features a Personal Paint Match finish on the Kitchen Island matched to Sherwin-Williams "Threshold Taupe" SW7501 and a mix of light tan paint and vibrant orange décor. These colors really pop out on the “white canvas” of this design. The designer chose a beautiful combination of white Dura Supreme cabinetry (in "Classic White" paint), white subway tile backsplash, white countertops, white trim, and a white sink. The built-in breakfast nook (L-shaped banquette bench seating) attached to the kitchen island was the perfect choice to give this kitchen seating for entertaining and a kitchen island that will still have free counter space while the homeowner entertains.
Design by Studio M Kitchen & Bath, Plymouth, Minnesota.
Request a FREE Dura Supreme Brochure Packet:
https://www.durasupreme.com/request-brochures/
Find a Dura Supreme Showroom near you today:
https://www.durasupreme.com/request-brochures
Want to become a Dura Supreme Dealer? Go to:
https://www.durasupreme.com/become-a-cabinet-dealer-request-form/
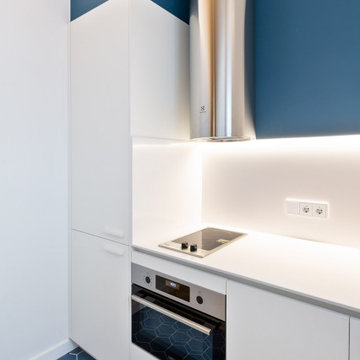
Fotografía: InBianco photo
Foto di una cucina minimal di medie dimensioni con lavello a vasca singola, top in quarzo composito, paraspruzzi bianco, paraspruzzi in quarzo composito, elettrodomestici da incasso, pavimento in gres porcellanato, pavimento blu, top bianco e soffitto a volta
Foto di una cucina minimal di medie dimensioni con lavello a vasca singola, top in quarzo composito, paraspruzzi bianco, paraspruzzi in quarzo composito, elettrodomestici da incasso, pavimento in gres porcellanato, pavimento blu, top bianco e soffitto a volta
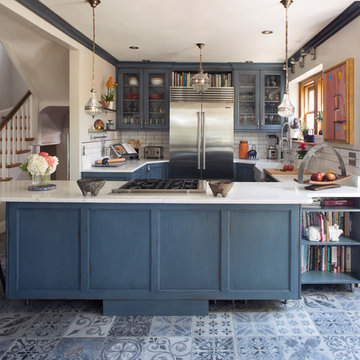
Esempio di una cucina tradizionale di medie dimensioni con lavello stile country, nessun'anta, ante blu, top in quarzo composito, paraspruzzi bianco, paraspruzzi con piastrelle diamantate, elettrodomestici in acciaio inossidabile, pavimento con piastrelle in ceramica, pavimento blu e top bianco
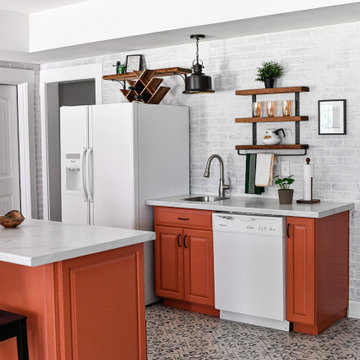
Basement kitchenette space with painted terra-cotta cabinets.
Ispirazione per una cucina mediterranea di medie dimensioni con lavello a vasca singola, ante con bugna sagomata, ante arancioni, top in laminato, paraspruzzi bianco, paraspruzzi in mattoni, elettrodomestici bianchi, pavimento in gres porcellanato, pavimento blu e top grigio
Ispirazione per una cucina mediterranea di medie dimensioni con lavello a vasca singola, ante con bugna sagomata, ante arancioni, top in laminato, paraspruzzi bianco, paraspruzzi in mattoni, elettrodomestici bianchi, pavimento in gres porcellanato, pavimento blu e top grigio
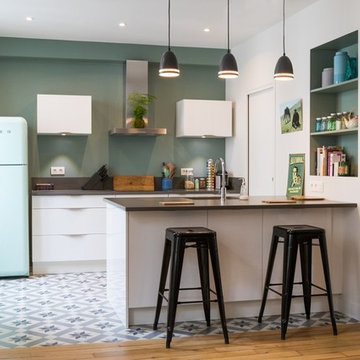
Ispirazione per una cucina design di medie dimensioni con lavello sottopiano, ante a filo, ante bianche, top in legno, paraspruzzi marrone, paraspruzzi in legno, elettrodomestici in acciaio inossidabile, pavimento blu e top marrone
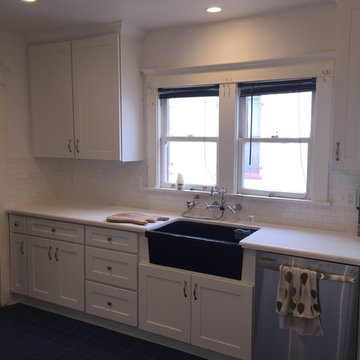
Remolding of existing kitchen with trying to preserve original look of the kitchen.
Project is including new blue flooring, white shaker cabinets and Caesarstone counter top.
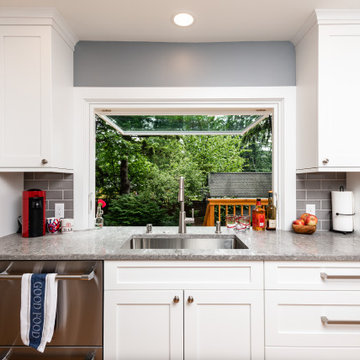
This rambler’s small kitchen was dysfunctional and out of touch with our client’s needs. She desired a larger footprint without an addition or expanding the footprint to stay within a realistic budget for her homes size and neighborhood.
The existing kitchen was “boxed-in” at the back of the house. The entrance from
the hallway was very narrow causing congestion and cramping the cook. In the living room the existing fireplace was a room hog, taking up the middle of the house. The kitchen was isolated from the other room’s downstairs.
The design team and homeowner decided to open the kitchen, connecting it to the dining room by removing the fireplace. This expanded the interior floor space. To create further integration amongst the spaces, the wall opening between the dining and living room was also widened. An archway was built to replicate the existing arch at the hallway & living room, giving a more spacious feel.
The new galley kitchen includes generous workspaces and enhanced storage. All designed for this homeowners’ specific needs in her kitchen. We also created a kitchen peninsula where guests can sit and enjoy conversations with the cook. (After 5,6) The red Viking range gives a fun pop of color to offset the monochromatic floor, cabinets and counters. It also plays to her Stanford alumni colors.
One of our favorite and most notable features of this kitchen is the “flip-out” window at the sink. This creative solution allows for an enhanced outdoor living experience, without an expansive remodel or addition. When the window is open the party can happen inside and outside with an interactive experience between spaces. The countertop was installed flush to the window, specifically designed as a cocktail/counter rail surface.
Cucine Abitabili con pavimento blu - Foto e idee per arredare
6