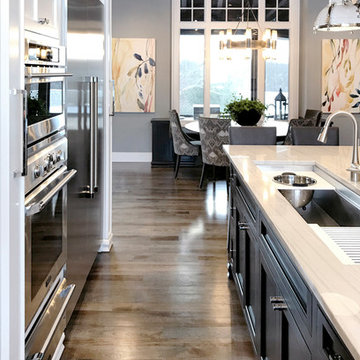Cucine Abitabili con paraspruzzi in marmo - Foto e idee per arredare
Filtra anche per:
Budget
Ordina per:Popolari oggi
261 - 280 di 23.177 foto
1 di 3
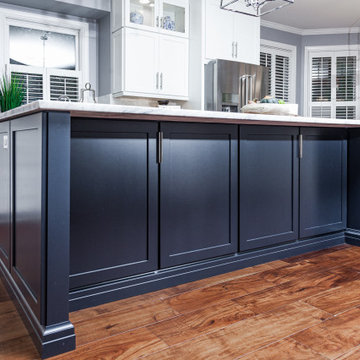
When designing this beautiful kitchen, we knew that our client’s favorite color was blue. Upon entering the home, it was easy to see that great care had been taken to incorporate the color blue throughout. So, when our Designer Sherry knew that our client wanted an island, she jumped at the opportunity to add a pop of color to their kitchen.
Having a kitchen island can be a great opportunity to showcase an accent color that you love or serve as a way to showcase your style and personality. Our client chose a bold saturated blue which draws the eye into the kitchen. Shadow Storm Marble countertops, 3x6 Bianco Polished Marble backsplash and Waypoint Painted Linen floor to ceiling cabinets brighten up the space and add contrast. Arabescato Carrara Herringbone Marble was used to add a design element above the range.
The major renovations performed on this kitchen included:
A peninsula work top and a small island in the middle of the room for the range was removed. A set of double ovens were also removed in order for the range to be moved against the wall to allow the middle of the kitchen to open up for the installment of the large island. Placing the island parallel to the sink, opened up the kitchen to the family room and made it more inviting.
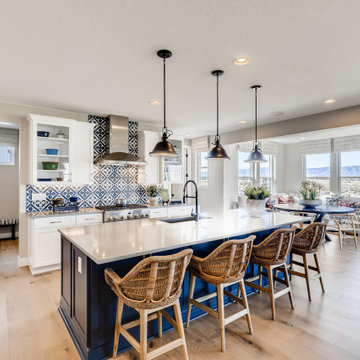
Pops of Color
For the last few years, completely white kitchens were the hot trend in kitchen design. We’re happy to see that pops of color are starting to slowly emerge back into the kitchen space. Designers are adding color to backsplashes, cabinets and even kitchen islands!

Idee per una grande cucina minimal con ante lisce, ante marroni, paraspruzzi grigio, elettrodomestici in acciaio inossidabile, pavimento marrone, lavello sottopiano, paraspruzzi in marmo, pavimento in legno massello medio, top bianco, travi a vista e soffitto a volta
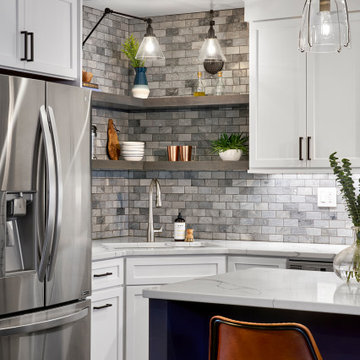
Esempio di una cucina chic di medie dimensioni con ante bianche, paraspruzzi grigio, paraspruzzi in marmo, elettrodomestici in acciaio inossidabile, pavimento in legno massello medio, pavimento marrone, lavello sottopiano, ante in stile shaker, top in quarzo composito e top bianco
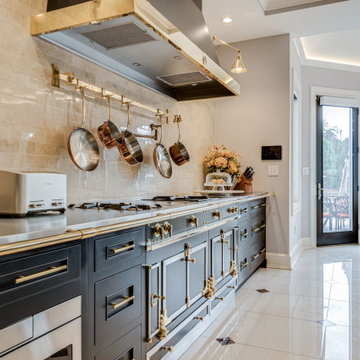
Esempio di un'ampia cucina mediterranea con lavello stile country, ante a filo, ante nere, top in quarzo composito, paraspruzzi beige, paraspruzzi in marmo, elettrodomestici neri, pavimento in marmo, pavimento multicolore e top beige
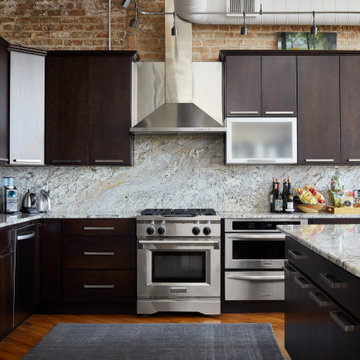
Ispirazione per una grande cucina industriale con lavello da incasso, ante lisce, ante in legno bruno, top in marmo, paraspruzzi multicolore, paraspruzzi in marmo, elettrodomestici in acciaio inossidabile e pavimento in legno massello medio
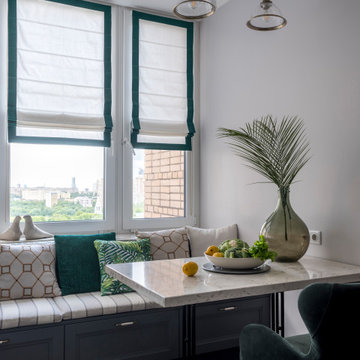
Кухня с зоной столовой
Esempio di una cucina tradizionale di medie dimensioni con lavello sottopiano, ante con bugna sagomata, ante grigie, top in quarzo composito, paraspruzzi beige, paraspruzzi in marmo, elettrodomestici in acciaio inossidabile, pavimento con piastrelle in ceramica, nessuna isola, pavimento marrone e top beige
Esempio di una cucina tradizionale di medie dimensioni con lavello sottopiano, ante con bugna sagomata, ante grigie, top in quarzo composito, paraspruzzi beige, paraspruzzi in marmo, elettrodomestici in acciaio inossidabile, pavimento con piastrelle in ceramica, nessuna isola, pavimento marrone e top beige
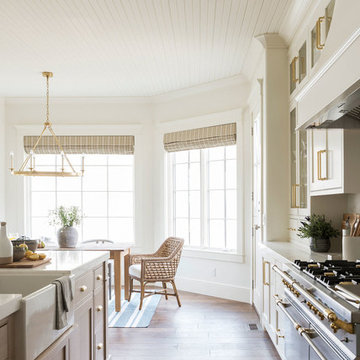
Ispirazione per una grande cucina costiera con ante bianche, top in marmo, paraspruzzi multicolore, paraspruzzi in marmo, pavimento in legno massello medio e top multicolore
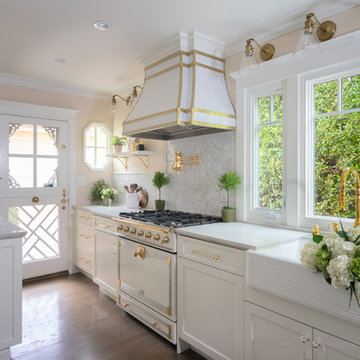
Open concept, bright kitchen with custom cabinetry and panels so that a small space is integrated
Ispirazione per una cucina tradizionale di medie dimensioni con lavello stile country, ante con riquadro incassato, ante bianche, top in quarzite, paraspruzzi bianco, paraspruzzi in marmo, elettrodomestici bianchi, pavimento in legno massello medio, penisola, pavimento marrone e top bianco
Ispirazione per una cucina tradizionale di medie dimensioni con lavello stile country, ante con riquadro incassato, ante bianche, top in quarzite, paraspruzzi bianco, paraspruzzi in marmo, elettrodomestici bianchi, pavimento in legno massello medio, penisola, pavimento marrone e top bianco
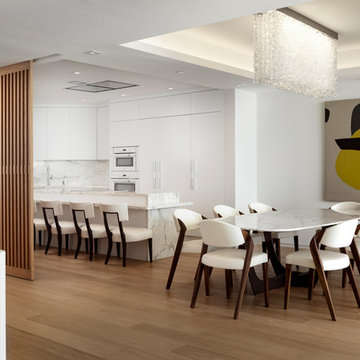
Foto di una grande cucina minimal con lavello sottopiano, ante lisce, ante bianche, top in marmo, paraspruzzi bianco, paraspruzzi in marmo, elettrodomestici da incasso, pavimento in legno massello medio, pavimento marrone e top bianco
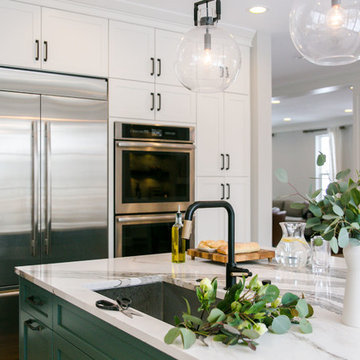
Our clients had just recently closed on their new house in Stapleton and were excited to transform it into their perfect forever home. They wanted to remodel the entire first floor to create a more open floor plan and develop a smoother flow through the house that better fit the needs of their family. The original layout consisted of several small rooms that just weren’t very functional, so we decided to remove the walls that were breaking up the space and restructure the first floor to create a wonderfully open feel.
After removing the existing walls, we rearranged their spaces to give them an office at the front of the house, a large living room, and a large dining room that connects seamlessly with the kitchen. We also wanted to center the foyer in the home and allow more light to travel through the first floor, so we replaced their existing doors with beautiful custom sliding doors to the back yard and a gorgeous walnut door with side lights to greet guests at the front of their home.
Living Room
Our clients wanted a living room that could accommodate an inviting sectional, a baby grand piano, and plenty of space for family game nights. So, we transformed what had been a small office and sitting room into a large open living room with custom wood columns. We wanted to avoid making the home feel too vast and monumental, so we designed custom beams and columns to define spaces and to make the house feel like a home. Aesthetically we wanted their home to be soft and inviting, so we utilized a neutral color palette with occasional accents of muted blues and greens.
Dining Room
Our clients were also looking for a large dining room that was open to the rest of the home and perfect for big family gatherings. So, we removed what had been a small family room and eat-in dining area to create a spacious dining room with a fireplace and bar. We added custom cabinetry to the bar area with open shelving for displaying and designed a custom surround for their fireplace that ties in with the wood work we designed for their living room. We brought in the tones and materiality from the kitchen to unite the spaces and added a mixed metal light fixture to bring the space together
Kitchen
We wanted the kitchen to be a real show stopper and carry through the calm muted tones we were utilizing throughout their home. We reoriented the kitchen to allow for a big beautiful custom island and to give us the opportunity for a focal wall with cooktop and range hood. Their custom island was perfectly complimented with a dramatic quartz counter top and oversized pendants making it the real center of their home. Since they enter the kitchen first when coming from their detached garage, we included a small mud-room area right by the back door to catch everyone’s coats and shoes as they come in. We also created a new walk-in pantry with plenty of open storage and a fun chalkboard door for writing notes, recipes, and grocery lists.
Office
We transformed the original dining room into a handsome office at the front of the house. We designed custom walnut built-ins to house all of their books, and added glass french doors to give them a bit of privacy without making the space too closed off. We painted the room a deep muted blue to create a glimpse of rich color through the french doors
Powder Room
The powder room is a wonderful play on textures. We used a neutral palette with contrasting tones to create dramatic moments in this little space with accents of brushed gold.
Master Bathroom
The existing master bathroom had an awkward layout and outdated finishes, so we redesigned the space to create a clean layout with a dream worthy shower. We continued to use neutral tones that tie in with the rest of the home, but had fun playing with tile textures and patterns to create an eye-catching vanity. The wood-look tile planks along the floor provide a soft backdrop for their new free-standing bathtub and contrast beautifully with the deep ash finish on the cabinetry.
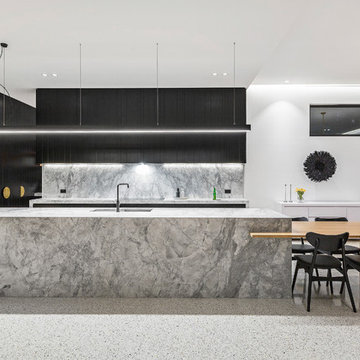
Sam Martin - 4 Walls Media
Foto di una grande cucina design con lavello sottopiano, ante lisce, ante nere, paraspruzzi grigio, elettrodomestici neri, top grigio, top in marmo, paraspruzzi in marmo, pavimento in cemento e pavimento bianco
Foto di una grande cucina design con lavello sottopiano, ante lisce, ante nere, paraspruzzi grigio, elettrodomestici neri, top grigio, top in marmo, paraspruzzi in marmo, pavimento in cemento e pavimento bianco
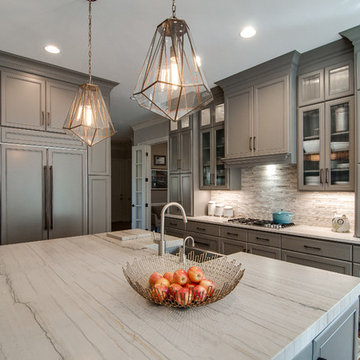
Awesome shot by Steve Schwartz from AVT Marketing in Fort Mill.
Immagine di una grande cucina tradizionale con lavello a vasca singola, ante con riquadro incassato, ante grigie, top in pietra calcarea, paraspruzzi multicolore, paraspruzzi in marmo, elettrodomestici in acciaio inossidabile, parquet chiaro, pavimento marrone e top multicolore
Immagine di una grande cucina tradizionale con lavello a vasca singola, ante con riquadro incassato, ante grigie, top in pietra calcarea, paraspruzzi multicolore, paraspruzzi in marmo, elettrodomestici in acciaio inossidabile, parquet chiaro, pavimento marrone e top multicolore
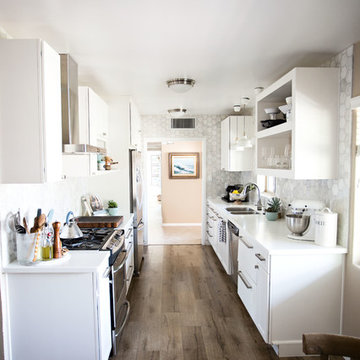
LifeCreated
Esempio di una piccola cucina minimalista con lavello a doppia vasca, nessun'anta, ante bianche, top in quarzo composito, paraspruzzi bianco, paraspruzzi in marmo, elettrodomestici in acciaio inossidabile, pavimento in laminato, nessuna isola, pavimento beige e top bianco
Esempio di una piccola cucina minimalista con lavello a doppia vasca, nessun'anta, ante bianche, top in quarzo composito, paraspruzzi bianco, paraspruzzi in marmo, elettrodomestici in acciaio inossidabile, pavimento in laminato, nessuna isola, pavimento beige e top bianco
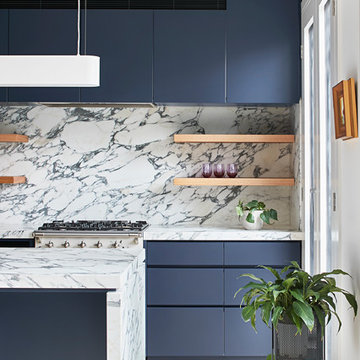
Shannon McGrath, with planter by Redfox & Wilcox.
Immagine di una cucina minimalista di medie dimensioni con lavello sottopiano, ante lisce, ante blu, top in marmo, paraspruzzi bianco, paraspruzzi in marmo, elettrodomestici in acciaio inossidabile, parquet chiaro e top bianco
Immagine di una cucina minimalista di medie dimensioni con lavello sottopiano, ante lisce, ante blu, top in marmo, paraspruzzi bianco, paraspruzzi in marmo, elettrodomestici in acciaio inossidabile, parquet chiaro e top bianco
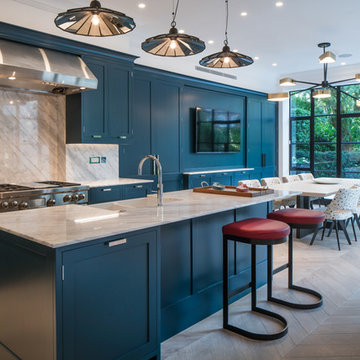
Esempio di una cucina chic di medie dimensioni con ante blu, top in marmo, paraspruzzi in marmo, parquet chiaro, ante in stile shaker, paraspruzzi bianco e elettrodomestici in acciaio inossidabile
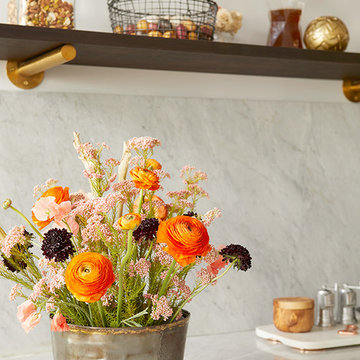
Photos by Emily Gilbert
Immagine di una piccola cucina scandinava con ante lisce, top in marmo, paraspruzzi bianco, paraspruzzi in marmo, nessuna isola, lavello sottopiano, elettrodomestici colorati, ante in legno scuro, parquet scuro e pavimento marrone
Immagine di una piccola cucina scandinava con ante lisce, top in marmo, paraspruzzi bianco, paraspruzzi in marmo, nessuna isola, lavello sottopiano, elettrodomestici colorati, ante in legno scuro, parquet scuro e pavimento marrone

David Butler
Esempio di una cucina contemporanea di medie dimensioni con pavimento in gres porcellanato, lavello stile country, ante lisce, ante blu, top in marmo, paraspruzzi bianco, paraspruzzi in marmo e pavimento bianco
Esempio di una cucina contemporanea di medie dimensioni con pavimento in gres porcellanato, lavello stile country, ante lisce, ante blu, top in marmo, paraspruzzi bianco, paraspruzzi in marmo e pavimento bianco
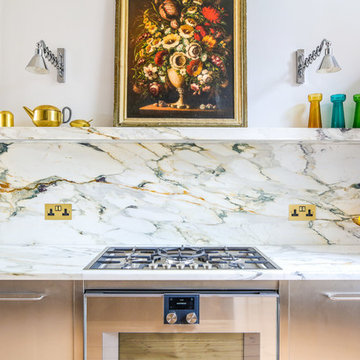
This Bespoke kitchen has a run of kitchen cabinets wrapped in stainless steel with d-bar handles. The worktop is Calacatta Medici Marble with a back wall panel and floating shelf. A Gaggenau gas hob is set into the marble worktop and has a matching Gaggenau oven below it. An under-mount sink with a brushed brass tap also sits in the worktop. A Blocked in doorway forms an architectural display alcove.
Photographer: Charlie O'Beirne - Lukonic Photography
Cucine Abitabili con paraspruzzi in marmo - Foto e idee per arredare
14
