Cucine Abitabili con paraspruzzi con piastrelle di cemento - Foto e idee per arredare
Filtra anche per:
Budget
Ordina per:Popolari oggi
141 - 160 di 5.513 foto
1 di 3
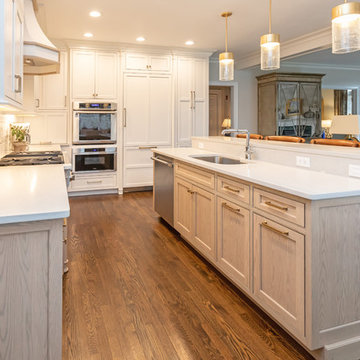
The light wood finish beaded inset kitchen cabinets from Mouser set the tone for this bright transitional kitchen design in Cohasset. This is complemented by white upper cabinets, glass front cabinet panels with in cabinet lighting, and a custom hood in a matching color palette. The result is a bright open plan space that will be the center of attention in this home. The entire space offers ample storage and work space, including a handy appliance garage. The cabinetry is accented by honey bronze finish hardware from Top Knobs, and glass and metal pendant lights. The backsplash perfectly complements the color scheme with Best Tile Essenze Bianco for the main tile and a border in Pesaro stone glass mosaic tile. The bi-level kitchen island offers space to sit. A sleek Brizo Solna faucet pairs perfectly with the asymmetrical shaped undermount sink, and Thermador appliances complete the kitchen design.
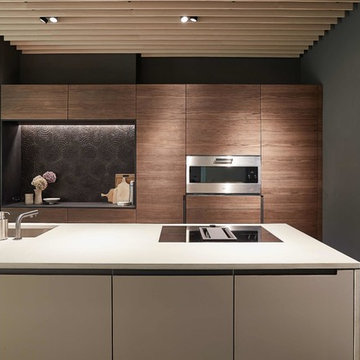
Foto: Beate Armbruster
Foto di una cucina design di medie dimensioni con lavello sottopiano, ante lisce, ante in legno bruno, paraspruzzi nero, paraspruzzi con piastrelle di cemento, elettrodomestici in acciaio inossidabile, pavimento grigio e top grigio
Foto di una cucina design di medie dimensioni con lavello sottopiano, ante lisce, ante in legno bruno, paraspruzzi nero, paraspruzzi con piastrelle di cemento, elettrodomestici in acciaio inossidabile, pavimento grigio e top grigio
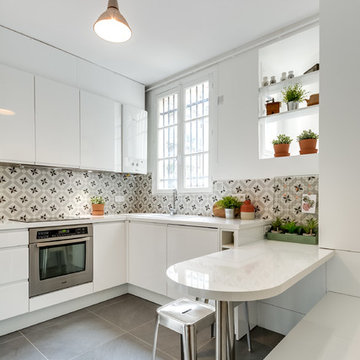
MEERO / Marie Janiszewski
Foto di una cucina contemporanea di medie dimensioni con ante lisce, ante bianche, top in laminato, elettrodomestici in acciaio inossidabile, paraspruzzi multicolore, nessuna isola, pavimento grigio, lavello da incasso e paraspruzzi con piastrelle di cemento
Foto di una cucina contemporanea di medie dimensioni con ante lisce, ante bianche, top in laminato, elettrodomestici in acciaio inossidabile, paraspruzzi multicolore, nessuna isola, pavimento grigio, lavello da incasso e paraspruzzi con piastrelle di cemento

The owners of this historic 1931 property purchased the home, intending to transform it from an outdated duplex to a functional single-family home.
Beginning with the kitchen, the remodel aimed to combine the existing and separate spaces, including a tiny kitchen and cramped eating area, to creating a
comfortable, practical space for their large family to cook, eat and do homework. The main scope of the remodel was to increase light, create flow throughout the
main floor by connecting the kitchen to the dining and living room, and bring in elements of the client's heritage and showcase their travels through the finishes of
the design. The clients hoped to achieve all these while restoring and enhancing the home's original architecture, which was covered up by prior remodels.
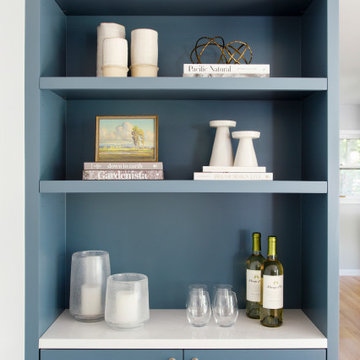
Relocating to Portland, Oregon from California, this young family immediately hired Amy to redesign their newly purchased home to better fit their needs. The project included updating the kitchen, hall bath, and adding an en suite to their master bedroom. Removing a wall between the kitchen and dining allowed for additional counter space and storage along with improved traffic flow and increased natural light to the heart of the home. This galley style kitchen is focused on efficiency and functionality through custom cabinets with a pantry boasting drawer storage topped with quartz slab for durability, pull-out storage accessories throughout, deep drawers, and a quartz topped coffee bar/ buffet facing the dining area. The master bath and hall bath were born out of a single bath and a closet. While modest in size, the bathrooms are filled with functionality and colorful design elements. Durable hex shaped porcelain tiles compliment the blue vanities topped with white quartz countertops. The shower and tub are both tiled in handmade ceramic tiles, bringing much needed texture and movement of light to the space. The hall bath is outfitted with a toe-kick pull-out step for the family’s youngest member!
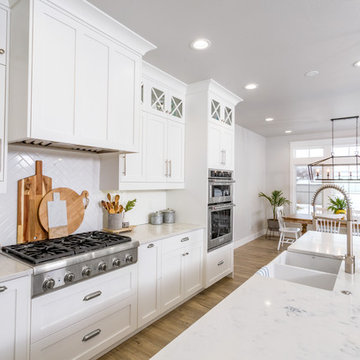
Full Kitchen remodel
Esempio di una grande cucina stile marino con lavello stile country, ante in stile shaker, ante bianche, top in quarzo composito, paraspruzzi bianco, paraspruzzi con piastrelle di cemento, elettrodomestici in acciaio inossidabile, parquet chiaro, pavimento beige e top bianco
Esempio di una grande cucina stile marino con lavello stile country, ante in stile shaker, ante bianche, top in quarzo composito, paraspruzzi bianco, paraspruzzi con piastrelle di cemento, elettrodomestici in acciaio inossidabile, parquet chiaro, pavimento beige e top bianco
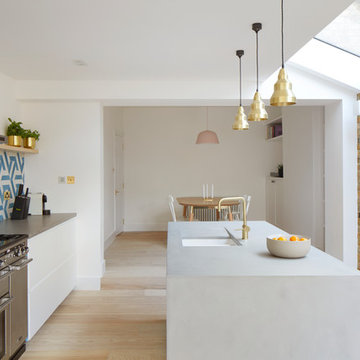
White kitchen with micro cement counter, graphic concrete tiles and bespoke ash underlit shelves.
Immagine di una cucina minimal di medie dimensioni con lavello sottopiano, ante lisce, ante bianche, top in cemento, paraspruzzi blu, paraspruzzi con piastrelle di cemento, elettrodomestici da incasso, parquet chiaro e top grigio
Immagine di una cucina minimal di medie dimensioni con lavello sottopiano, ante lisce, ante bianche, top in cemento, paraspruzzi blu, paraspruzzi con piastrelle di cemento, elettrodomestici da incasso, parquet chiaro e top grigio
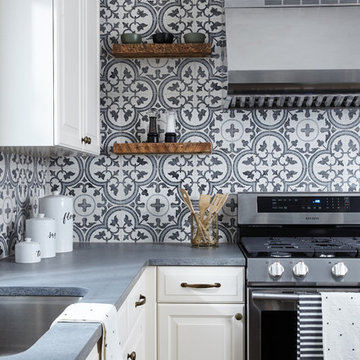
Ispirazione per una cucina country di medie dimensioni con ante con bugna sagomata, ante bianche, top in quarzo composito, paraspruzzi multicolore, paraspruzzi con piastrelle di cemento, elettrodomestici in acciaio inossidabile e top grigio
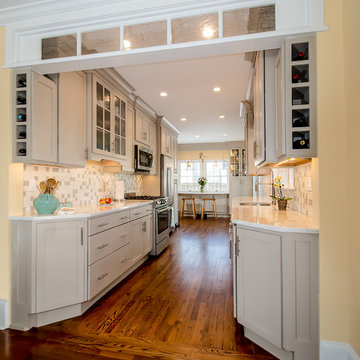
This beautiful Island Heights, NJ kitchen was designed in our Toms River, NJ showroom. The cabinets are Starmark's "Bridgeport" door in "Stone" opaque finish. Finished with a Quartz Counter top............
Designer: Jennifer.Jacob@BuildersGeneral.com.............
Contractor: Rotolo Enterprises 732-930-8147 ..............
Photography by Dianne Ahto at Graphicus14.com
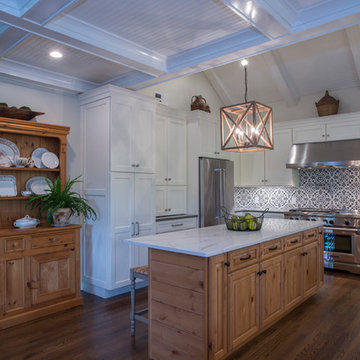
Idee per una grande cucina country con lavello stile country, ante in stile shaker, ante bianche, top in quarzite, paraspruzzi multicolore, paraspruzzi con piastrelle di cemento, elettrodomestici in acciaio inossidabile, parquet scuro e pavimento marrone
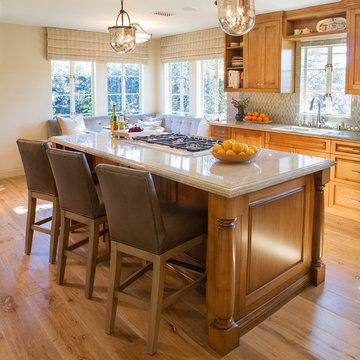
Photo Credit: Nicole Leone / Designed by: Aboutspace Studios
Ispirazione per una cucina mediterranea con lavello sottopiano, ante con riquadro incassato, ante in legno scuro, elettrodomestici in acciaio inossidabile, parquet chiaro, pavimento marrone, top bianco, top in quarzite, paraspruzzi verde e paraspruzzi con piastrelle di cemento
Ispirazione per una cucina mediterranea con lavello sottopiano, ante con riquadro incassato, ante in legno scuro, elettrodomestici in acciaio inossidabile, parquet chiaro, pavimento marrone, top bianco, top in quarzite, paraspruzzi verde e paraspruzzi con piastrelle di cemento
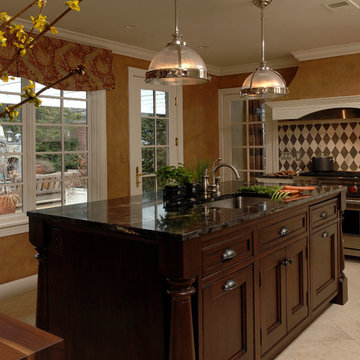
Chevy Chase, Maryland Traditional Kitchen
#JenniferGilmer
http://www.gilmerkitchens.com/
Photography by Bob Narod
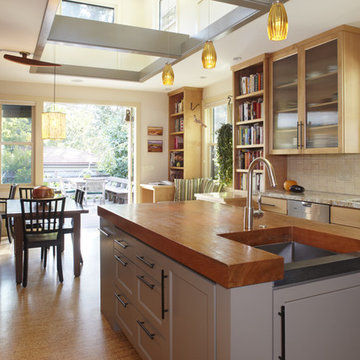
The closed in kitchen was opened up to the backyard onto a new deck. The oversized skylight well brings natural light onto the space over the central island created with a thick reclaimed wood slab. An office niche, breakfast area and custon bench with storage maximize the use of the space. The light over the table was custom designed with salveaged wood.
Photo: Muffy Kibbey

A narrow galley kitchen with glass extension at the rear. The glass extension is created from slim aluminium sliding doors with a structural glass roof above. The glass extension provides lots of natural light into the terrace home which has no side windows. A further frameless glass rooflight further into the kitchen extension adds more light.
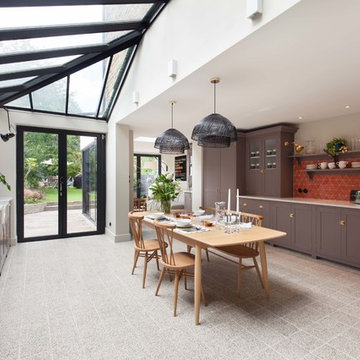
Idee per un'ampia cucina abitabile moderna con lavello stile country, ante in stile shaker, ante viola, top in quarzite, paraspruzzi rosso, paraspruzzi con piastrelle di cemento, elettrodomestici neri, pavimento alla veneziana, nessuna isola, pavimento grigio e top bianco
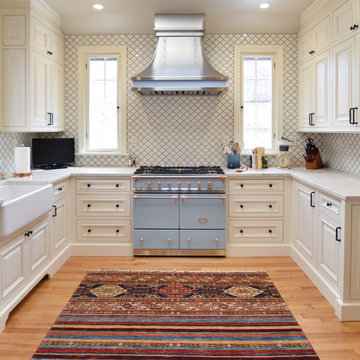
The kitchen in this 1929 South Park Hill home is transformed into a sunny, refreshing retreat - a perfect place for cooking and spending time with family.
Crystal Cabinets - Grandview beaded inset door style in Frosty White with a Van Dyke Brown highlight.
Design by Jennifer Rogers, BKC Kitchen and Bath, in partnership with Weaver Custom Contracting, Inc.
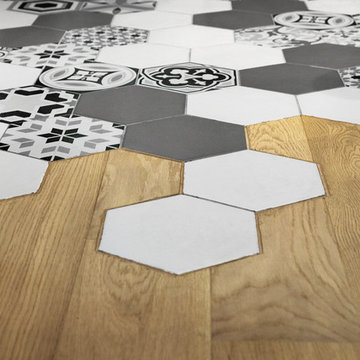
© JEM Photographie
Immagine di una cucina design di medie dimensioni con lavello da incasso, ante lisce, ante bianche, top in legno, paraspruzzi multicolore, paraspruzzi con piastrelle di cemento, pavimento in cementine, pavimento multicolore e top beige
Immagine di una cucina design di medie dimensioni con lavello da incasso, ante lisce, ante bianche, top in legno, paraspruzzi multicolore, paraspruzzi con piastrelle di cemento, pavimento in cementine, pavimento multicolore e top beige
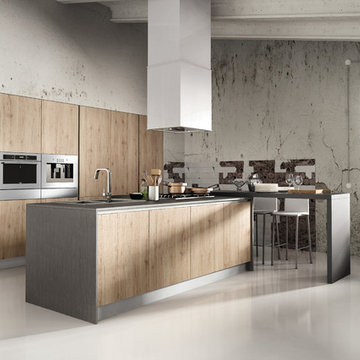
Despite it shows itself with simplicity and pure linearity, the peculiarities of Simplicia are multiple and all determinants, to reveal an immense creative character. A constructive modularity of remarkable compositional flexibility allows customizations of great aesthetic functional innovation, thanks to the strong contribution of a targeted range of colors: matte finish doors with ABS edging to match the color CONFETTO, SABBIA, CANAPA, LAVAGNA and wood finishes TABACCO, CENERE, OLMO, DAMA, CONCHIGLIA, LONDRA and NATURALE with pore synchronized. To theseare added also a complete set of attachments multi-purpose, together with electric appliances and hoods of high technology.
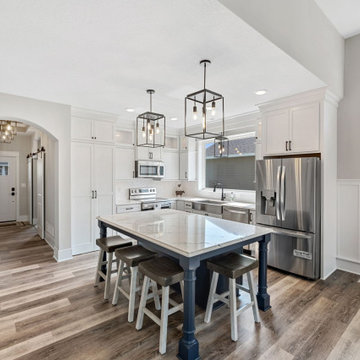
white and navy blue kitchen
Foto di una piccola cucina chic con lavello stile country, ante in stile shaker, ante bianche, top in quarzo composito, paraspruzzi bianco, paraspruzzi con piastrelle di cemento, elettrodomestici in acciaio inossidabile, pavimento in laminato, pavimento marrone e top bianco
Foto di una piccola cucina chic con lavello stile country, ante in stile shaker, ante bianche, top in quarzo composito, paraspruzzi bianco, paraspruzzi con piastrelle di cemento, elettrodomestici in acciaio inossidabile, pavimento in laminato, pavimento marrone e top bianco
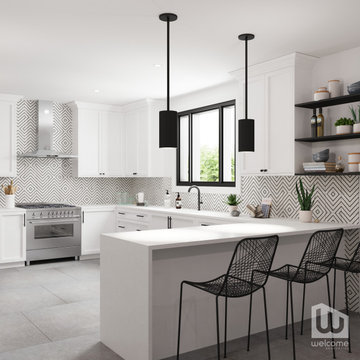
Palm Springs - Bold Funkiness. This collection was designed for our love of bold patterns and playful colors.
Idee per una grande cucina shabby-chic style con lavello sottopiano, ante in stile shaker, ante bianche, top in quarzo composito, paraspruzzi multicolore, paraspruzzi con piastrelle di cemento, elettrodomestici in acciaio inossidabile, pavimento in cemento, penisola, pavimento grigio e top bianco
Idee per una grande cucina shabby-chic style con lavello sottopiano, ante in stile shaker, ante bianche, top in quarzo composito, paraspruzzi multicolore, paraspruzzi con piastrelle di cemento, elettrodomestici in acciaio inossidabile, pavimento in cemento, penisola, pavimento grigio e top bianco
Cucine Abitabili con paraspruzzi con piastrelle di cemento - Foto e idee per arredare
8