Cucine Abitabili con lavello a vasca singola - Foto e idee per arredare
Filtra anche per:
Budget
Ordina per:Popolari oggi
121 - 140 di 36.024 foto
1 di 3

Free ebook, Creating the Ideal Kitchen. DOWNLOAD NOW
Our clients and their three teenage kids had outgrown the footprint of their existing home and felt they needed some space to spread out. They came in with a couple of sets of drawings from different architects that were not quite what they were looking for, so we set out to really listen and try to provide a design that would meet their objectives given what the space could offer.
We started by agreeing that a bump out was the best way to go and then decided on the size and the floor plan locations of the mudroom, powder room and butler pantry which were all part of the project. We also planned for an eat-in banquette that is neatly tucked into the corner and surrounded by windows providing a lovely spot for daily meals.
The kitchen itself is L-shaped with the refrigerator and range along one wall, and the new sink along the exterior wall with a large window overlooking the backyard. A large island, with seating for five, houses a prep sink and microwave. A new opening space between the kitchen and dining room includes a butler pantry/bar in one section and a large kitchen pantry in the other. Through the door to the left of the main sink is access to the new mudroom and powder room and existing attached garage.
White inset cabinets, quartzite countertops, subway tile and nickel accents provide a traditional feel. The gray island is a needed contrast to the dark wood flooring. Last but not least, professional appliances provide the tools of the trade needed to make this one hardworking kitchen.
Designed by: Susan Klimala, CKD, CBD
Photography by: Mike Kaskel
For more information on kitchen and bath design ideas go to: www.kitchenstudio-ge.com
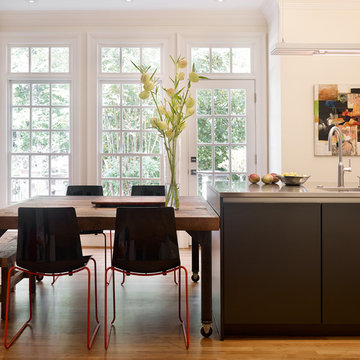
Emily J. Followill Photography
Idee per una grande cucina design con parquet chiaro, lavello a vasca singola, ante in stile shaker, ante bianche, top in quarzo composito, paraspruzzi multicolore, paraspruzzi in mattoni, elettrodomestici in acciaio inossidabile, pavimento beige e top grigio
Idee per una grande cucina design con parquet chiaro, lavello a vasca singola, ante in stile shaker, ante bianche, top in quarzo composito, paraspruzzi multicolore, paraspruzzi in mattoni, elettrodomestici in acciaio inossidabile, pavimento beige e top grigio
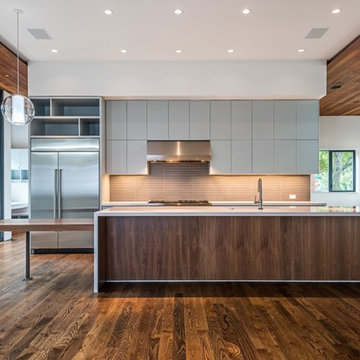
Foto di una grande cucina contemporanea con lavello a vasca singola, ante lisce, ante grigie, top in superficie solida, paraspruzzi marrone, paraspruzzi con piastrelle di vetro, elettrodomestici in acciaio inossidabile e pavimento in legno massello medio
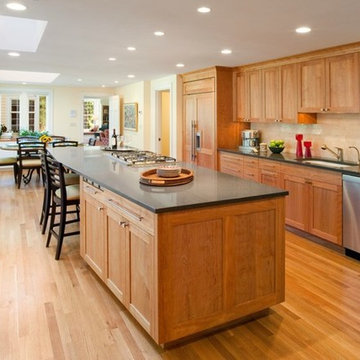
Foto di una grande cucina tradizionale con lavello a vasca singola, ante in stile shaker, ante in legno chiaro, top in superficie solida, paraspruzzi beige, elettrodomestici da incasso, parquet chiaro e pavimento marrone
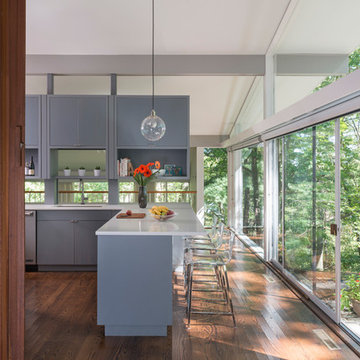
Mid-Century Remodel on Tabor Hill
This sensitively sited house was designed by Robert Coolidge, a renowned architect and grandson of President Calvin Coolidge. The house features a symmetrical gable roof and beautiful floor to ceiling glass facing due south, smartly oriented for passive solar heating. Situated on a steep lot, the house is primarily a single story that steps down to a family room. This lower level opens to a New England exterior. Our goals for this project were to maintain the integrity of the original design while creating more modern spaces. Our design team worked to envision what Coolidge himself might have designed if he'd had access to modern materials and fixtures.
With the aim of creating a signature space that ties together the living, dining, and kitchen areas, we designed a variation on the 1950's "floating kitchen." In this inviting assembly, the kitchen is located away from exterior walls, which allows views from the floor-to-ceiling glass to remain uninterrupted by cabinetry.
We updated rooms throughout the house; installing modern features that pay homage to the fine, sleek lines of the original design. Finally, we opened the family room to a terrace featuring a fire pit. Since a hallmark of our design is the diminishment of the hard line between interior and exterior, we were especially pleased for the opportunity to update this classic work.
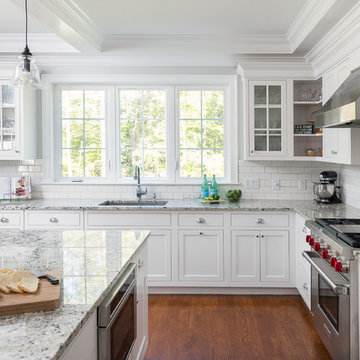
White shaker style cabinets with white subway tile backsplash. Wolf range with stainless steel hood. Coffered ceiling with Rustic Glass Pendants. Brian Doherty Photography.
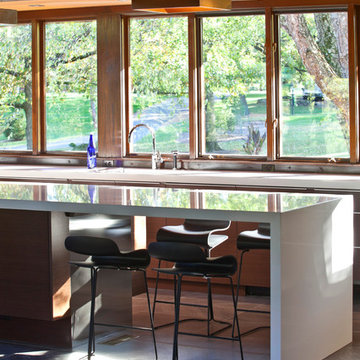
Remodel of 1967 Richard Savage-designed kitchen.
RVP Photography
Esempio di una grande cucina minimalista con lavello a vasca singola, ante lisce, ante in legno scuro, top in quarzo composito, elettrodomestici in acciaio inossidabile e pavimento in gres porcellanato
Esempio di una grande cucina minimalista con lavello a vasca singola, ante lisce, ante in legno scuro, top in quarzo composito, elettrodomestici in acciaio inossidabile e pavimento in gres porcellanato
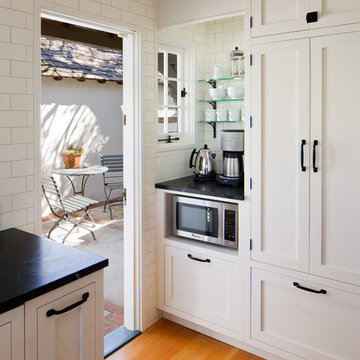
We choose to keep the window to the right of the Dutch door enabling the homeowners to have a dedicated coffee and tea location while allowing the morning light into their kitchen.
Designer: Margaret Dean
Brady Architectural Photography
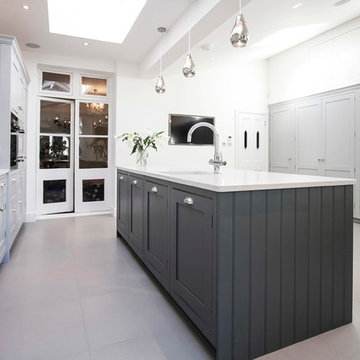
Burlanes were commissioned to design, create and install a fresh and contemporary kitchen for a brand new extension on a beautiful family home in Crystal Palace, London. The main objective was to maximise the use of space and achieve a clean looking, clutter free kitchen, with lots of storage and a dedicated dining area.
We are delighted with the outcome of this kitchen, but more importantly so is the client who says it is where her family now spend all their time.
“I can safely say that everything I ever wanted in a kitchen is in my kitchen, brilliant larder cupboards, great pull out shelves for the toaster etc and all expertly hand built. After our initial visit from our designer Lindsey Durrant, I was confident that she knew exactly what I wanted even from my garbled ramblings, and I got exactly what I wanted! I honestly would not hesitate in recommending Burlanes to anyone.”
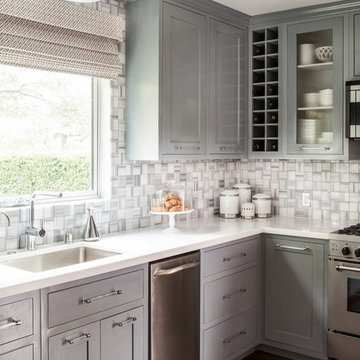
This home was a sweet 30's bungalow in the West Hollywood area. We flipped the kitchen and the dining room to allow access to the ample backyard.
The design of the space was inspired by Manhattan's pre war apartments, refined and elegant.
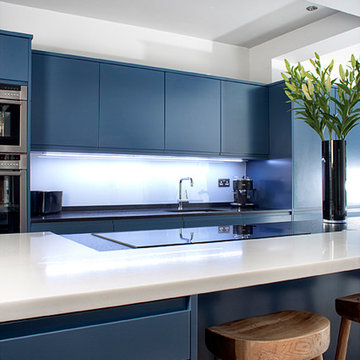
Esempio di una cucina minimalista di medie dimensioni con lavello a vasca singola, ante lisce, ante blu, elettrodomestici in acciaio inossidabile, paraspruzzi con lastra di vetro e pavimento in legno massello medio

The kitchen is very compact yet functional, spacious and light. Photo: Chibi Moku
Esempio di una piccola cucina contemporanea con lavello a vasca singola, ante lisce, ante in legno chiaro, top in legno, elettrodomestici in acciaio inossidabile, pavimento in legno massello medio e nessuna isola
Esempio di una piccola cucina contemporanea con lavello a vasca singola, ante lisce, ante in legno chiaro, top in legno, elettrodomestici in acciaio inossidabile, pavimento in legno massello medio e nessuna isola
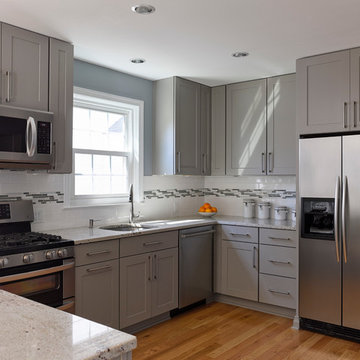
Tom Holdsworth Photography
Esempio di una cucina minimalista di medie dimensioni con ante con riquadro incassato, top in granito, elettrodomestici in acciaio inossidabile, parquet chiaro, lavello a vasca singola, ante grigie, paraspruzzi multicolore, paraspruzzi con piastrelle di vetro e penisola
Esempio di una cucina minimalista di medie dimensioni con ante con riquadro incassato, top in granito, elettrodomestici in acciaio inossidabile, parquet chiaro, lavello a vasca singola, ante grigie, paraspruzzi multicolore, paraspruzzi con piastrelle di vetro e penisola
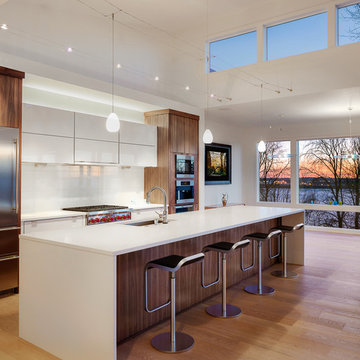
Modern Kitchen by Axiom Homes
Foto di una cucina contemporanea con ante lisce, ante bianche, top in quarzo composito, paraspruzzi bianco, paraspruzzi con lastra di vetro, elettrodomestici in acciaio inossidabile, parquet chiaro e lavello a vasca singola
Foto di una cucina contemporanea con ante lisce, ante bianche, top in quarzo composito, paraspruzzi bianco, paraspruzzi con lastra di vetro, elettrodomestici in acciaio inossidabile, parquet chiaro e lavello a vasca singola
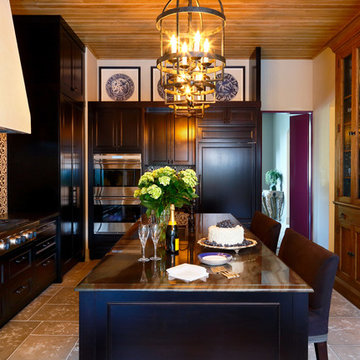
Idee per una cucina tradizionale di medie dimensioni con lavello a vasca singola, ante nere, paraspruzzi multicolore, paraspruzzi con piastrelle in ceramica e elettrodomestici in acciaio inossidabile
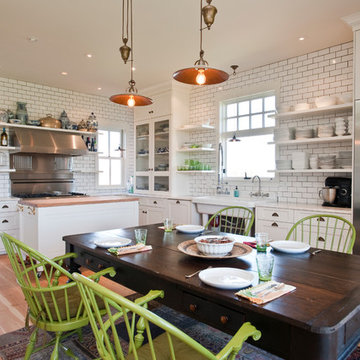
Lynn Donaldson
Idee per una cucina country con ante bianche, paraspruzzi bianco, paraspruzzi con piastrelle diamantate, elettrodomestici in acciaio inossidabile, lavello a vasca singola, ante in stile shaker e top in marmo
Idee per una cucina country con ante bianche, paraspruzzi bianco, paraspruzzi con piastrelle diamantate, elettrodomestici in acciaio inossidabile, lavello a vasca singola, ante in stile shaker e top in marmo
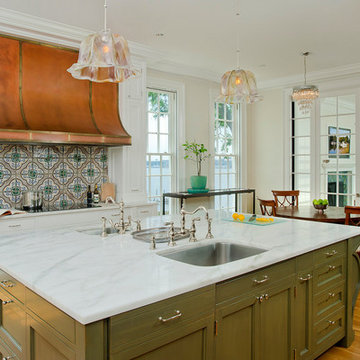
Kitchen of the Severn River Residence, designed by Good Architecture, PC -
Wayne L. Good, FAIA, Architect
Foto di una cucina abitabile classica con lavello a vasca singola, ante con riquadro incassato, ante verdi, top in marmo e paraspruzzi multicolore
Foto di una cucina abitabile classica con lavello a vasca singola, ante con riquadro incassato, ante verdi, top in marmo e paraspruzzi multicolore
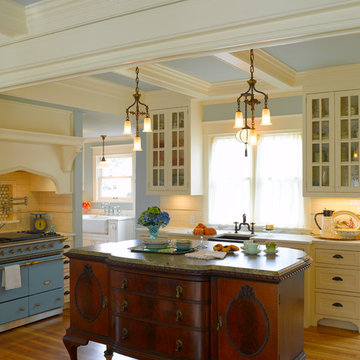
French-inspired kitchen remodel
Architect: Carol Sundstrom, AIA
Contractor: Phoenix Construction
Photography: © Kathryn Barnard
Immagine di una grande cucina con paraspruzzi con piastrelle diamantate, lavello a vasca singola, ante bianche, top in granito, paraspruzzi bianco, ante di vetro e pavimento in legno massello medio
Immagine di una grande cucina con paraspruzzi con piastrelle diamantate, lavello a vasca singola, ante bianche, top in granito, paraspruzzi bianco, ante di vetro e pavimento in legno massello medio
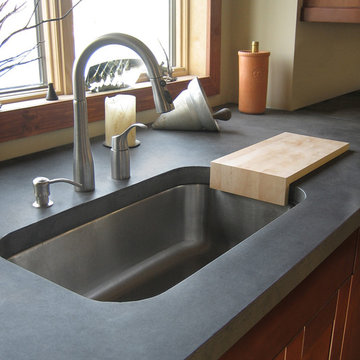
Custom concrete kitchen countertop with under-mount sink in this kitchen counter project. A large window at tree top level over looked the lake below. A cutting board was fabricated to fit into the under mounted sink opening.

Contemporary kitchen, IKEA cabinets, engineered flooring, quartz counter, tile back splash.
Esempio di una cucina moderna di medie dimensioni con lavello a vasca singola, ante lisce, ante bianche, top in quarzo composito, paraspruzzi grigio, paraspruzzi con piastrelle in ceramica, elettrodomestici in acciaio inossidabile, pavimento in legno massello medio, penisola e pavimento marrone
Esempio di una cucina moderna di medie dimensioni con lavello a vasca singola, ante lisce, ante bianche, top in quarzo composito, paraspruzzi grigio, paraspruzzi con piastrelle in ceramica, elettrodomestici in acciaio inossidabile, pavimento in legno massello medio, penisola e pavimento marrone
Cucine Abitabili con lavello a vasca singola - Foto e idee per arredare
7