Cucine Abitabili con lavello a doppia vasca - Foto e idee per arredare
Filtra anche per:
Budget
Ordina per:Popolari oggi
81 - 100 di 58.463 foto
1 di 3

The beautiful hand-hammered custom pewter hood, framed in painted woodwork and in-set cabinetry and the spacious, fourteen foot ceilings are the focal points of this kitchen.
Co-designer: Janie Petkus of Janie Petkus Interiors, Hinsdale IL.

Photography by Jonathan Savoie, Nomadic Luxury
Immagine di una grande cucina minimalista con lavello a doppia vasca, ante lisce, ante in legno scuro, paraspruzzi con lastra di vetro, elettrodomestici da incasso, paraspruzzi bianco e parquet chiaro
Immagine di una grande cucina minimalista con lavello a doppia vasca, ante lisce, ante in legno scuro, paraspruzzi con lastra di vetro, elettrodomestici da incasso, paraspruzzi bianco e parquet chiaro

Airy, light and bright were the mandates for this modern loft kitchen, as featured in Style At Home magazine, and toured on Cityline. Texture is brought in through the concrete floors, the brick exterior walls, and the main focal point of the full height stone tile backsplash.
Mark Burstyn Photography

Modern Ikea Kitchen, Open Floorplan
Ispirazione per una grande cucina minimalista con elettrodomestici in acciaio inossidabile, lavello a doppia vasca, ante in stile shaker, ante in legno scuro, top in zinco, paraspruzzi bianco, pavimento in legno massello medio e pavimento marrone
Ispirazione per una grande cucina minimalista con elettrodomestici in acciaio inossidabile, lavello a doppia vasca, ante in stile shaker, ante in legno scuro, top in zinco, paraspruzzi bianco, pavimento in legno massello medio e pavimento marrone
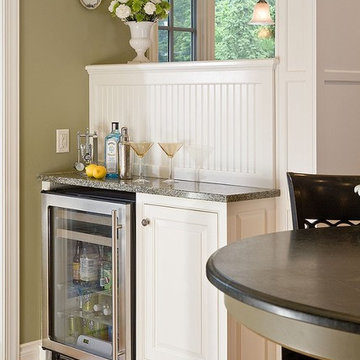
Matt Schmitt Photography
Immagine di una cucina tradizionale di medie dimensioni con lavello a doppia vasca, ante con bugna sagomata, ante bianche, top in saponaria e parquet chiaro
Immagine di una cucina tradizionale di medie dimensioni con lavello a doppia vasca, ante con bugna sagomata, ante bianche, top in saponaria e parquet chiaro
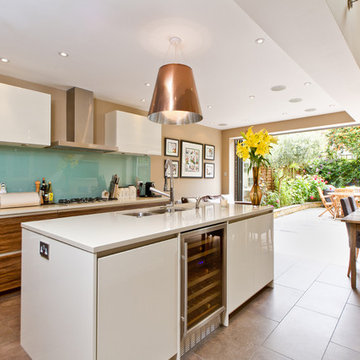
Foto di una cucina abitabile minimal con elettrodomestici in acciaio inossidabile, lavello a doppia vasca, ante lisce, ante in legno bruno e paraspruzzi con lastra di vetro
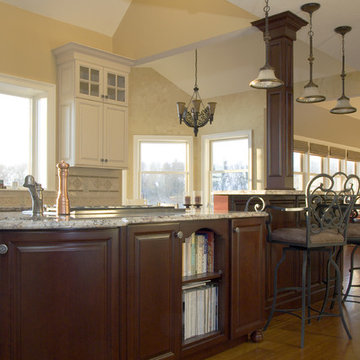
Ispirazione per una grande cucina tradizionale con lavello a doppia vasca, ante a filo, ante in legno bruno, top in granito, paraspruzzi beige, paraspruzzi con piastrelle in ceramica, elettrodomestici in acciaio inossidabile e parquet scuro

Idee per una grande cucina con lavello a doppia vasca, ante con bugna sagomata, ante con finitura invecchiata, top in granito, paraspruzzi beige, paraspruzzi con piastrelle in pietra, elettrodomestici da incasso e parquet scuro

MULTIPLE AWARD WINNING KITCHEN. 2019 Westchester Home Design Awards Best Traditional Kitchen. KBDN magazine Award winner. Houzz Kitchen of the Week January 2019. Kitchen design and cabinetry – Studio Dearborn. This historic colonial in Edgemont NY was home in the 1930s and 40s to the world famous Walter Winchell, gossip commentator. The home underwent a 2 year gut renovation with an addition and relocation of the kitchen, along with other extensive renovations. Cabinetry by Studio Dearborn/Schrocks of Walnut Creek in Rockport Gray; Bluestar range; custom hood; Quartzmaster engineered quartz countertops; Rejuvenation Pendants; Waterstone faucet; Equipe subway tile; Foundryman hardware. Photos, Adam Kane Macchia.

Here is a beautiful home on the side of a hill in Graham, TX. The customer kept her original cabinetry but added Caesarstone Piatra Grey Quartz Countertops and Carrara Marble 2X4 Subway tile. What a transformation from her original formica countertop and 4" backsplash. Thank you to our customer Debra Haley for the wonderful photos!

This kitchen received a major "face lift" by painting the existing dark cabinets this light gray and adding some new additions as well. The built in desk area became a beverage center with sub-zero refrigerator built in and glass upper cabinets added. The double ovens were replaced with a steam and convection oven and the slide in range and upper cabinets were replaced with a stainless hood and pull out bottom drawers. Pull out trash cabinet and pan cabinet were added as well as a custom built television frame to mount the tv above the refrigerator and also hide away items not used as often,
Calcutta gold quartz replaced the old black granite and subway tile replaced the slate back splash. Glass pendants were added over the peninsula and the counter-top was all lowered to counter level. A new paneled curved bar back was added to the peninsula.

Immagine di una cucina chic di medie dimensioni con lavello a doppia vasca, ante con riquadro incassato, ante in legno bruno, top in granito, paraspruzzi marrone, paraspruzzi con piastrelle in ceramica, elettrodomestici neri e pavimento in legno massello medio
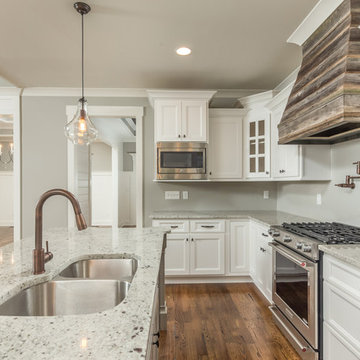
Philip Slowiak
Immagine di una cucina country di medie dimensioni con lavello a doppia vasca, ante con riquadro incassato, ante bianche, top in granito, elettrodomestici in acciaio inossidabile e parquet scuro
Immagine di una cucina country di medie dimensioni con lavello a doppia vasca, ante con riquadro incassato, ante bianche, top in granito, elettrodomestici in acciaio inossidabile e parquet scuro

Location: Port Townsend, Washington.
Photography by Dale Lang
Immagine di una cucina chic di medie dimensioni con lavello a doppia vasca, ante in stile shaker, ante in legno scuro, top in superficie solida, paraspruzzi bianco, paraspruzzi in gres porcellanato, elettrodomestici in acciaio inossidabile e pavimento in legno massello medio
Immagine di una cucina chic di medie dimensioni con lavello a doppia vasca, ante in stile shaker, ante in legno scuro, top in superficie solida, paraspruzzi bianco, paraspruzzi in gres porcellanato, elettrodomestici in acciaio inossidabile e pavimento in legno massello medio

Diesel Social Kitchen
Design by Diesel with Scavolini
Diesel’s style and know-how join forces with Scavolini’s know-how to create a new-concept kitchen. A kitchen that becomes a complete environment, where the pleasure of cooking naturally combines with the pleasure of spending time with friends. A kitchen for social life, a space that expands, intelligently and conveniently, surprising you not only with its eye-catching design but also with the sophistication and quality of its materials. The perfect place for socialising and expressing your style.
- See more at: http://www.scavolini.us/Kitchens/Diesel_Social_Kitchen

View from the kitchen space to the fully openable bi-folding doors and the sunny garden beyond. A perfect family space for life by the sea. The yellow steel beam supports the opening to create the new extension and allows for the formation of the large rooflight above.

The fully openable bi-folding doors with large flat rooflight above help create a warm sunny space - perfect for a cat to spend the day! This photo also shows the yellow beam supporting the rear extension with the fitted shelving below. The free-standing cream-coloured Smeg fridge is carefully integrated into the design. The tall cupboards to the right hand side of the fridge conceal a compact utility space/linen cupboard with washing machine and hoover cleverly hidden away!

Wow, have you seen this stunning transitional/contemporary kitchen remodel? It's simply beautiful! From a drab and mediocre space, we've transformed it into a jaw-dropping masterpiece. And it's not just a pretty face - this medium sized kitchen has been intelligently designed with updated organization features that make it a pleasure to cook and entertain in. The light stain on maple is the cherry on top, ensuring that this kitchen will still look fabulous years from now.

Cabinetry in a fresh, green color with accents of rift oak evoke a mid-century aesthetic that blends with the rest of the home.
Ispirazione per una piccola cucina moderna con lavello a doppia vasca, ante con riquadro incassato, ante verdi, top in quarzo composito, paraspruzzi bianco, paraspruzzi con piastrelle in ceramica, elettrodomestici in acciaio inossidabile, parquet chiaro, nessuna isola, pavimento marrone e top bianco
Ispirazione per una piccola cucina moderna con lavello a doppia vasca, ante con riquadro incassato, ante verdi, top in quarzo composito, paraspruzzi bianco, paraspruzzi con piastrelle in ceramica, elettrodomestici in acciaio inossidabile, parquet chiaro, nessuna isola, pavimento marrone e top bianco
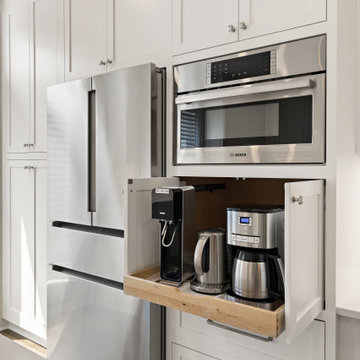
Custom Kitchen
Immagine di una cucina chic di medie dimensioni con lavello a doppia vasca, ante con riquadro incassato, ante bianche, top in quarzite, paraspruzzi con piastrelle in ceramica, elettrodomestici in acciaio inossidabile e pavimento marrone
Immagine di una cucina chic di medie dimensioni con lavello a doppia vasca, ante con riquadro incassato, ante bianche, top in quarzite, paraspruzzi con piastrelle in ceramica, elettrodomestici in acciaio inossidabile e pavimento marrone
Cucine Abitabili con lavello a doppia vasca - Foto e idee per arredare
5