Cucine Abitabili con ante bianche - Foto e idee per arredare
Filtra anche per:
Budget
Ordina per:Popolari oggi
161 - 180 di 302.123 foto
1 di 3

Idee per una grande cucina mediterranea con lavello stile country, ante con riquadro incassato, ante bianche, elettrodomestici in acciaio inossidabile, pavimento in gres porcellanato, pavimento multicolore e top nero
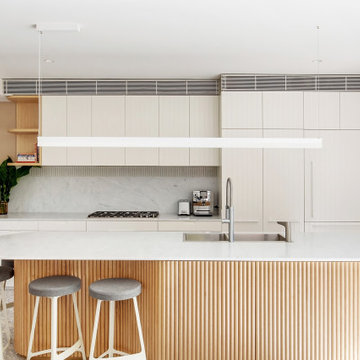
Foto di una cucina design di medie dimensioni con lavello da incasso, ante lisce, ante bianche, paraspruzzi bianco, elettrodomestici da incasso, pavimento alla veneziana, pavimento grigio e top bianco

This kitchen's open layout is perfect for the light and airy ambience of this kitchen. The grey and white is balanced with the warmth of wood look tile flooring and touches of green from indoor plants. The square backsplash introduces visual contrast with its vertical lines and combination of light hues.
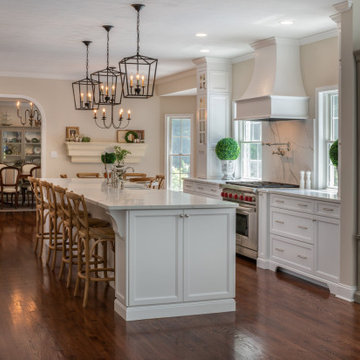
Ispirazione per una grande cucina design con lavello stile country, ante con bugna sagomata, ante bianche, top in quarzite, paraspruzzi bianco, paraspruzzi in lastra di pietra, elettrodomestici in acciaio inossidabile, parquet scuro e top bianco
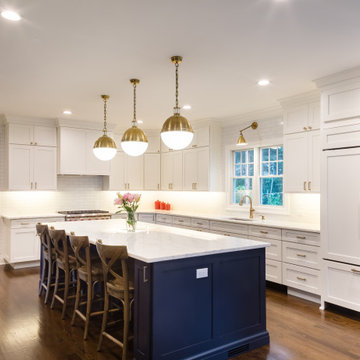
Idee per una grande cucina classica con lavello sottopiano, ante lisce, ante bianche, top in marmo, paraspruzzi bianco, paraspruzzi in gres porcellanato, elettrodomestici da incasso, parquet scuro, pavimento marrone e top bianco
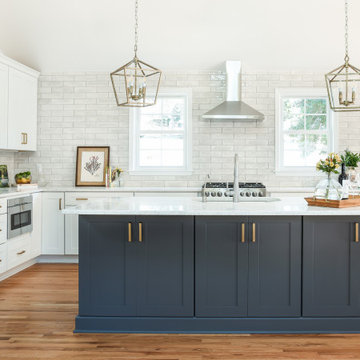
Ispirazione per una grande cucina classica con lavello sottopiano, ante in stile shaker, ante bianche, top in quarzo composito, paraspruzzi grigio, paraspruzzi con piastrelle diamantate, elettrodomestici in acciaio inossidabile, parquet chiaro, pavimento marrone e top bianco
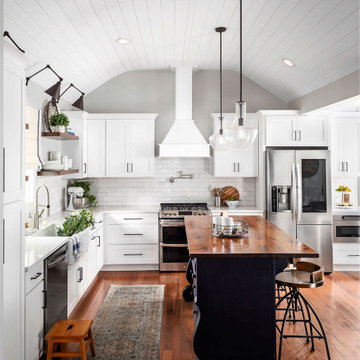
This award-winning farmhouse style kitchen was part of a whole home remodeling and interior design project. The home is a historic home located in downtown Sanford. The clients wanted a classic farmhouse look. We used a blend of custom, vintage, and non-custom items to create the classic farmhouse style kitchen and dining nook.
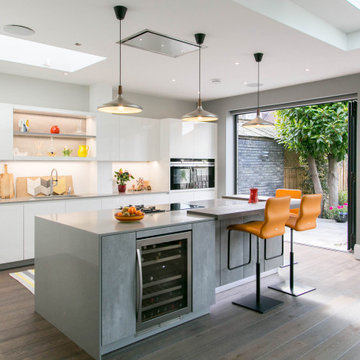
As part of a rear extension leading to a garden via two sets of bi-folding doors, this bright open plan kitchen comprises a larger lifestyle space with a living and dining area. It was designed by Jo Johal, managing director of Vogue Kitchens, using furniture by premium German brand, Leicht. The client has a large family, is a keen cook and likes to regularly entertain, so the kitchen was designed with those requirements in mind.
This contemporary handleless kitchen features a wealth of storage with one wall featuring a run of tall lacquered gloss cabinets in Frosty White colourway with carcases in Platinum, together with overhead cupboards in the same finish that are lit from beneath via LED’s. Further undercounter units and pull-out drawers are also in Platinum and integrated within the undercounter storage is a 60cm Siemens dishwasher. Internal storage is highly detailed with lots of shelving, drawer units and a full cookware centre incorporated.
Breaking the run of overhead units is a section of backlit decorative shelving for glassware and crockery. To the right of the kitchen the tall units include an integrated fridge and freezer, and to the left there are further tall cabinets that house a bank of ovens by Siemens, which include a 60cm oven next to a 45cm steam oven with a 14cm warming drawer beneath – all fitted at waist level to make it easier to view what’s cooking. Situated within the Quartzform worktop against the back wall is a wet area for food preparation with a sink and tap by Blanco and a Boiling Water Tap by Quooker.
The central island is designed so that the cook can face out to the room, whilst entertaining. It is also designed in an L-shape to accommodate seating on two sides. The undercounter units are featured in a laminate finish in Liton grey colourway and the Quartzform worktop in Veined Michelangelo corresponds with the same worktop colour behind. Installed within are two types of hobs, a 90cm gas hob and 30cm domino induction hob, all by Siemens. A the front of the island is a 60cm wine cooler by Caple, while a ceiling extractor by Air Uno is directly above. Three long pendant lights are located above the island.
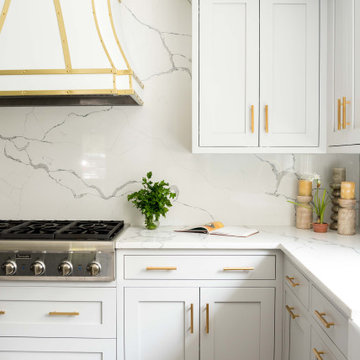
Foto di una cucina contemporanea di medie dimensioni con lavello stile country, ante con riquadro incassato, ante bianche, top in marmo, paraspruzzi bianco, paraspruzzi in marmo, elettrodomestici in acciaio inossidabile, parquet chiaro, pavimento grigio e top bianco
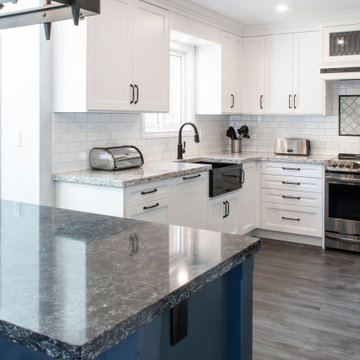
This custom kitchen demanded creativity, craftsmanship and collaboration. We overhauled the 1980’s design and layout, removed the fireplace, levelled and refinished the floors
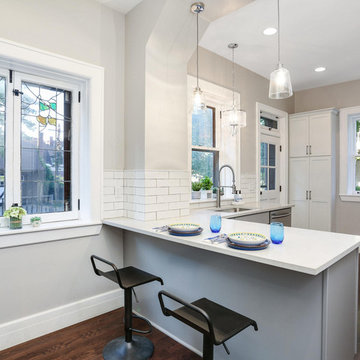
Immagine di una cucina chic di medie dimensioni con lavello sottopiano, ante con riquadro incassato, ante bianche, top in quarzo composito, paraspruzzi bianco, paraspruzzi con piastrelle diamantate, elettrodomestici in acciaio inossidabile, parquet scuro, penisola, pavimento marrone e top bianco
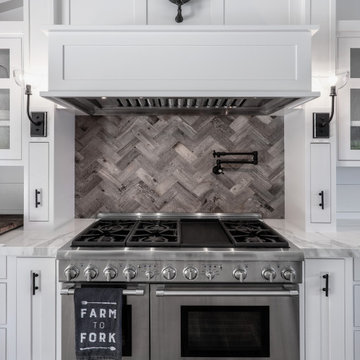
Reclaimed wood backsplash in a herringbone pattern. Thermador Range
Foto di una cucina country di medie dimensioni con lavello stile country, ante in stile shaker, ante bianche, paraspruzzi bianco, paraspruzzi in legno, elettrodomestici in acciaio inossidabile, pavimento in legno massello medio, pavimento marrone, top bianco e top in marmo
Foto di una cucina country di medie dimensioni con lavello stile country, ante in stile shaker, ante bianche, paraspruzzi bianco, paraspruzzi in legno, elettrodomestici in acciaio inossidabile, pavimento in legno massello medio, pavimento marrone, top bianco e top in marmo

In this kitchen renovation project, the client
wanted to simplify the layout and update
the look of the space. This beautiful rustic
multi-finish cabinetry showcases the Dekton
and Quartz countertops with two Galley
workstations and custom natural hickory floors.
The kitchen area has separate spaces
designated for cleaning, baking, prepping,
cooking and a drink station. A fireplace and
spacious chair were also added for the client
to relax in while drinking his morning coffee.
The designer created a customized organization
plan to maximize the space and reduce clutter
in the cabinetry tailored to meet the client’s wants and needs.

Foto di una cucina tradizionale di medie dimensioni con lavello stile country, ante con riquadro incassato, ante bianche, top in granito, paraspruzzi grigio, paraspruzzi con piastrelle diamantate, elettrodomestici da incasso, parquet scuro, pavimento marrone e top grigio
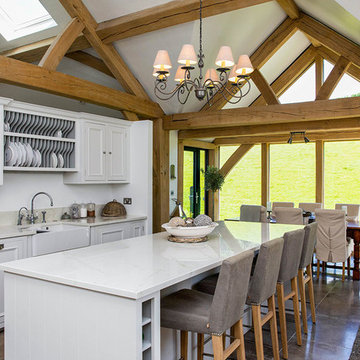
Foto di una cucina country con lavello stile country, ante con riquadro incassato, ante bianche, pavimento marrone e top bianco

Free ebook, Creating the Ideal Kitchen. DOWNLOAD NOW
One of my favorite things to work on is older homes with a bit of history because I find it an interesting challenge to marry the historical architectural features of a home with modern design elements that work well for my client’s current lifestyle.
This home was particularly fun because it was the second kitchen we had done for this family and was quite a departure from the style of the first kitchen.
The before shot of the kitchen shows a view from the family room. See the dropped ceiling? We were curious, was this just part of the design or was the dropped ceiling there to hide mechanicals? Well we soon found out that it was mostly decorative (yay!), and with the exception of a little bit of work to some plumbing from an upstairs bathroom and rerouting of the ventilation system within the original floor joists, we were in the clear, phew! The shot of the completed kitchen from roughly the same vantage point shows how much taller the ceilings are. It makes a huge difference in the feel of the space. Dark and gloomy turned fresh and light!
Another serious consideration was what do we do with the skinny transom window above the refrigerator. After much back and forth, we decided to eliminate it and do some open shelving instead. This ended up being one of the nicest areas in the room. I am calling it the “fun zone” because it houses all the barware, wine cubbies and a bar fridge — the perfect little buffet spot for entertaining. It is flanked on either side by pull out pantries that I’m sure will get a ton of use. Since the neighboring room has literally three walls of almost full height windows, the kitchen gets plenty of light.
The gold shelving brackets, large pendant fixtures over the island and the tile mural behind the range all pay subtle homage to the home’s prairie style architecture and bring a bit of sparkle to the room.
Even though the room is quite large, the work triangle is very tight with the large Subzero fridge, sink and range all nearby for easy maneuvering during meal prep. There is seating for four at the island, and work aisles are generous.
Designed by: Susan Klimala, CKD, CBD
Photography by: LOMA Studios
For more information on kitchen and bath design ideas go to: www.kitchenstudio-ge.com
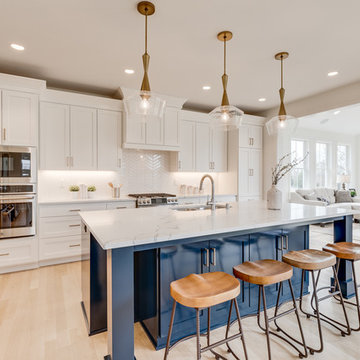
Idee per una cucina classica con paraspruzzi bianco, top bianco, ante in stile shaker, ante bianche, elettrodomestici in acciaio inossidabile, pavimento in sughero e pavimento beige
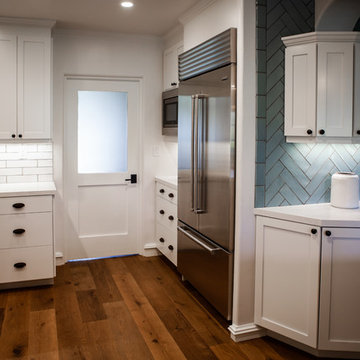
As soon as we walked into this beautiful Spanish Revival home, we knew our design had to be second to none. To bring a bit of modernism into a space so authentic without losing any charm and originality was going to be a challenge well worth taking. This home, “Cielito Lindo”, which means “Beautiful Little Heaven”, was designed by the famous architect Henry Jekel in 1928. We had the pleasure of renovating it, and we think Henry would be proud. Starting in the Kitchen we relocated the sink into the peninsula and opened it up for seating near the dining area for a broad continuous space. A 48” Wolf commercial range is surrounded by white shaker cabinets and white statuario, marble look, quartz countertops. The backsplash is made up of white 2x12 tiles set in both brick and herringbone patterns. Irregular edges give it that old world look, then matched with gray grout to duplicate look of cement. LED under cabinet lighting set on a dimmer switch sets whatever mood you are in. Oil rubbed bronze plumbing fixtures and hardware, all atop natural hardwood floors finish off this Peninsula Kitchen donning that Spanish Revival feel, with a fresh twist. Next we added a wet bar and passthrough using accenting light blue tiles matching the white tiles used throughout kitchen. Cool colors and old world touches, such as the custom leaded glass upper cabinet doors stylize the area. Of course, we added a bit of modernism with an oversized wine fridge, all directly off the game room. Like we said, Henry would be proud.
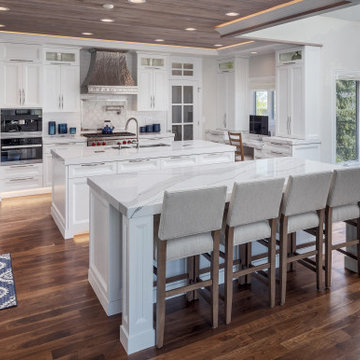
Perimeters and Island #1 & 2 Counter - 2cm Cambria Brittanica quartz, 2,5" Mitered edge.
Immagine di una grande cucina abitabile tradizionale con lavello sottopiano, ante in stile shaker, ante bianche, top in quarzo composito, paraspruzzi bianco, elettrodomestici in acciaio inossidabile, pavimento in legno massello medio, 2 o più isole, pavimento marrone e top bianco
Immagine di una grande cucina abitabile tradizionale con lavello sottopiano, ante in stile shaker, ante bianche, top in quarzo composito, paraspruzzi bianco, elettrodomestici in acciaio inossidabile, pavimento in legno massello medio, 2 o più isole, pavimento marrone e top bianco
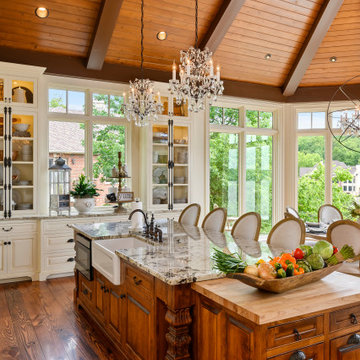
Immagine di un'ampia cucina mediterranea con ante di vetro, ante bianche, top in granito, paraspruzzi beige, elettrodomestici in acciaio inossidabile, pavimento in legno massello medio, pavimento marrone e top marrone
Cucine Abitabili con ante bianche - Foto e idee per arredare
9