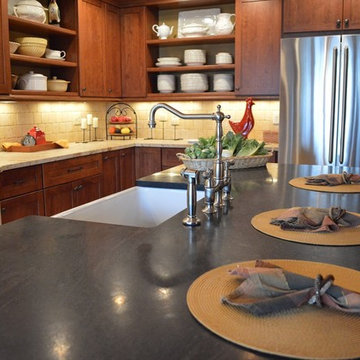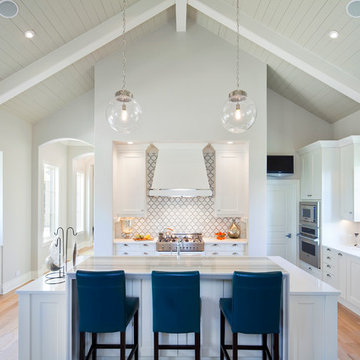Cucine Abitabili chiuse - Foto e idee per arredare
Filtra anche per:
Budget
Ordina per:Popolari oggi
141 - 160 di 802.768 foto
1 di 3

Transitional / Contemporary Stained Walnut Frameless Cabinetry, Quartzite Countertops, Waterfall Island with Prep Sink, Wide Plank White Oak Flooring, Thermador Appliances, Gas Cooktop, Double Ovens

Foto di una cucina industriale con ante lisce, elettrodomestici in acciaio inossidabile e pavimento in cemento

This modern Farm House Kitchen was one of our favorite designs this season.
Idee per una grande cucina tradizionale con lavello stile country, ante con riquadro incassato, ante bianche, elettrodomestici in acciaio inossidabile, parquet scuro, top in granito, pavimento marrone, top grigio e paraspruzzi a finestra
Idee per una grande cucina tradizionale con lavello stile country, ante con riquadro incassato, ante bianche, elettrodomestici in acciaio inossidabile, parquet scuro, top in granito, pavimento marrone, top grigio e paraspruzzi a finestra

Ulrich Designer: Jeannie Fulton
Photography by Peter Rymwid
Interior Design by Karen Weidner
This modern/transitional kitchen was designed to meld comfortably with a 1910 home. This photo highlights the lovely custom-designed and built cabinets by Draper DBS that feature a gray pearl finish that brings an understated elegance to the semblance of a "white kitchen". White calcutta marble tops and backsplashes add to the clean feel and flow of the space. Also featured is a custom designed and manufactured stainless steel range hood by Rangecraft. Contact us at Ulrich for more of the secrets that we hid in this lovely kitchen - there is much much more than meets the eye!

Photo credit: Nolan Painting
Interior Design: Raindrum Design
Foto di una grande cucina design con ante bianche, paraspruzzi bianco, elettrodomestici in acciaio inossidabile, paraspruzzi con piastrelle di vetro, lavello sottopiano, top in saponaria, top nero e ante in stile shaker
Foto di una grande cucina design con ante bianche, paraspruzzi bianco, elettrodomestici in acciaio inossidabile, paraspruzzi con piastrelle di vetro, lavello sottopiano, top in saponaria, top nero e ante in stile shaker

This light and airy kitchen invites entertaining and features multiple seating areas. The cluster of light fixtures over the island adds a special touch

The perimeter countertop of this farmhouse kitchen remodel contrasts the dark granite of the island. The stone is called "Crystal Gold Leather" and has a textured look. It was honed to remove the shine of the granite. The Crystal Gold Leather granite originates from Brazil. The backsplash is a 4x4 Tumbled Travertine limestone tile installed in a brick pattern by the homeowner. Photo Credits: Studio 76 Kitchens & Baths

The Back Bay House is comprised of two main structures, a nocturnal wing and a daytime wing, joined by a glass gallery space. The daytime wing maintains an informal living arrangement that includes the dining space placed in an intimate alcove, a large country kitchen and relaxing seating area which opens to a classic covered porch and on to the water’s edge. The nocturnal wing houses three bedrooms. The master at the water side enjoys views and sounds of the wildlife and the shore while the two subordinate bedrooms soak in views of the garden and neighboring meadow.
To bookend the scale and mass of the house, a whimsical tower was included to the nocturnal wing. The tower accommodates flex space for a bunk room, office or studio space. Materials and detailing of this house are based on a classic cottage vernacular language found in these sorts of buildings constructed in pre-war north america and harken back to a simpler time and scale. Eastern white cedar shingles, white painted trim and moulding collectively add a layer of texture and richness not found in today’s lexicon of detail. The house is 1,628 sf plus a 228 sf tower and a detached, two car garage which employs massing, detail and scale to allow the main house to read as dominant but not overbearing.
Designed by BC&J Architecture.

Artistic Tile Toledo Lucido is the featured backsplash in this model home by Michael Mortensen.
Esempio di una cucina tradizionale con lavello a doppia vasca, ante con riquadro incassato, ante bianche, paraspruzzi con piastrelle in pietra, paraspruzzi bianco e elettrodomestici in acciaio inossidabile
Esempio di una cucina tradizionale con lavello a doppia vasca, ante con riquadro incassato, ante bianche, paraspruzzi con piastrelle in pietra, paraspruzzi bianco e elettrodomestici in acciaio inossidabile

Existing 100 year old Arts and Crafts home. Kitchen space was completely gutted down to framing. In floor heat, chefs stove, custom site-built cabinetry and soapstone countertops bring kitchen up to date.
Designed by Jean Rehkamp and Ryan Lawinger of Rehkamp Larson Architects.
Greg Page Photography

Ispirazione per una cucina vittoriana chiusa con lavello stile country, ante verdi, ante con riquadro incassato, top in quarzo composito, paraspruzzi beige, paraspruzzi con piastrelle in ceramica e pavimento in legno massello medio

Paint-Sherwin Williams Tony Taupe, Cabinetry-Kitchen Craft, Alabaster w/Pewter Glaze and Cappuccino w/Chocolate Glaze, Lighting-Pottery Barn's Hundi Lantern's and Kichler's Circolo chandelier, Tile-Emser Tile, Glass 3 x 6 Fog, Granite-Arctic Cream. Thanks for looking! Jo McKeown/Great Spaces! Special Thanks to Reed Lewis Photography

LAIR Architectural + Interior Photography
Immagine di una cucina stile rurale con lavello stile country, ante con bugna sagomata, elettrodomestici in acciaio inossidabile, ante con finitura invecchiata, paraspruzzi bianco, paraspruzzi con piastrelle diamantate e top in legno
Immagine di una cucina stile rurale con lavello stile country, ante con bugna sagomata, elettrodomestici in acciaio inossidabile, ante con finitura invecchiata, paraspruzzi bianco, paraspruzzi con piastrelle diamantate e top in legno

Cool white kitchen, with a stunning statuary white marble island. Photography by Danny . House design by Charles Isreal.
Immagine di una cucina abitabile chic con lavello stile country, ante con riquadro incassato, ante bianche, paraspruzzi bianco, top in marmo e top grigio
Immagine di una cucina abitabile chic con lavello stile country, ante con riquadro incassato, ante bianche, paraspruzzi bianco, top in marmo e top grigio

Designed for a 1930s Portland, OR home, this kitchen remodel aims for a clean, timeless sensibility without sacrificing the space to generic modernism. Cherry cabinets, Ice Stone countertops and Heath tile add texture and variation in an otherwise sleek, pared down design. A custom built-in bench works well for eat-in breakfasts. Period reproduction lighting, Deco pulls, and a custom formica table root the kitchen to the origins of the home.
All photos by Matt Niebuhr. www.mattniebuhr.com

In this two-tier cutlery drawer from Dura Supreme Cabinetry, silverware is organized on top and steak knives are tucked discreetly and safely below in a knife block.
The key to a well designed kitchen is not necessarily what you see on the outside. Although the external details will certainly garner admiration from family and friends, it will be the internal accessories that make you smile day after day. Your kitchen will simply perform better with specific accessories for tray storage, pantry goods, cleaning supplies, kitchen towels, trash and recycling bins.
“Loft” Living originated in Paris when artists established studios in abandoned warehouses to accommodate the oversized paintings popular at the time. Modern loft environments idealize the characteristics of their early counterparts with high ceilings, exposed beams, open spaces, and vintage flooring or brickwork. Soaring windows frame dramatic city skylines, and interior spaces pack a powerful visual punch with their clean lines and minimalist approach to detail. Dura Supreme cabinetry coordinates perfectly within this design genre with sleek contemporary door styles and equally sleek interiors.
This kitchen features Moda cabinet doors with vertical grain, which gives this kitchen its sleek minimalistic design. Lofted design often starts with a neutral color then uses a mix of raw materials, in this kitchen we’ve mixed in brushed metal throughout using Aluminum Framed doors, stainless steel hardware, stainless steel appliances, and glazed tiles for the backsplash.
Request a FREE Brochure:
http://www.durasupreme.com/request-brochure
Find a dealer near you today:
http://www.durasupreme.com/dealer-locator

This beautiful 2 story kitchen remodel was created by removing an unwanted bedroom. The increased ceiling height was conceived by adding some structural columns and a triple barrel arch, creating a usable balcony that connects to the original back stairwell and overlooks the Kitchen as well as the Greatroom. This dramatic renovation took place without disturbing the original 100yr. old stone exterior and maintaining the original french doors above the balcony.

Installation of new kitchen marble countertops; reconditioned exposed ceiling joists; locally custom-fabricated steel floor-to-ceiling bay window.
Photographer: Jeffrey Totaro

Southern Living Showhouse by: Castle Homes
Ispirazione per una cucina classica di medie dimensioni con ante bianche, elettrodomestici da incasso, ante con riquadro incassato, top in marmo, lavello stile country, paraspruzzi bianco, paraspruzzi con piastrelle in pietra, parquet scuro e struttura in muratura
Ispirazione per una cucina classica di medie dimensioni con ante bianche, elettrodomestici da incasso, ante con riquadro incassato, top in marmo, lavello stile country, paraspruzzi bianco, paraspruzzi con piastrelle in pietra, parquet scuro e struttura in muratura

An interior build-out of a two-level penthouse unit in a prestigious downtown highrise. The design emphasizes the continuity of space for a loft-like environment. Sliding doors transform the unit into discrete rooms as needed. The material palette reinforces this spatial flow: white concrete floors, touch-latch cabinetry, slip-matched walnut paneling and powder-coated steel counters. Whole-house lighting, audio, video and shade controls are all controllable from an iPhone, Collaboration: Joel Sanders Architect, New York. Photographer: Rien van Rijthoven
Cucine Abitabili chiuse - Foto e idee per arredare
8