Cucine Abitabili beige - Foto e idee per arredare
Filtra anche per:
Budget
Ordina per:Popolari oggi
161 - 180 di 57.687 foto
1 di 3

Warm White Kitchen with slightly contrasting sage green island. Custom details include furniture feet on lower cabinets, posts and columns, corbels, and stacked crown moldings.
Designed by Jenny Rausch of Karr Bick Kitchen and Bath.
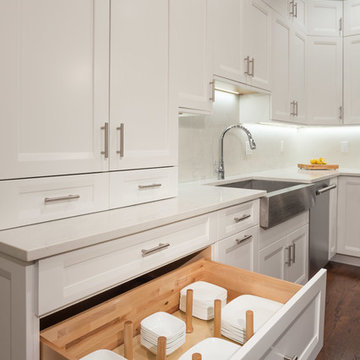
White shaker cabinets with pull-out shelves and drawers. These drawers offer an efficient place to store dinnerware as well as cooking spices and oils.
Project designed by Skokie renovation firm, Chi Renovation & Design. They serve the Chicagoland area, and it's surrounding suburbs, with an emphasis on the North Side and North Shore. You'll find their work from the Loop through Lincoln Park, Skokie, Evanston, Wilmette, and all of the way up to Lake Forest.
For more about Chi Renovation & Design, click here: https://www.chirenovation.com/
To learn more about this project, click here: https://www.chirenovation.com/portfolio/river-north-kitchen-dining/
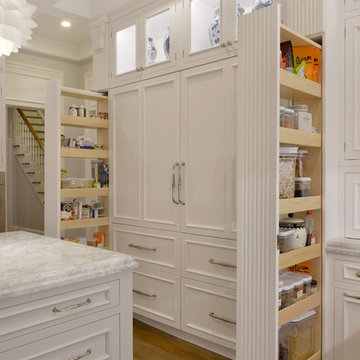
Designed by Bilotta’s Fabrice Garson, this expansive traditional kitchen features our private Bilotta Collection Cabinetry in white paint with double stacked wall cabinets leading up to the coffered ceiling. The massive island houses multiple appliances, including a warming drawer, microwave and dishwasher next to the main sink, as well as large drawers for ample storage. Island seating allows for less formal dining or a place for the children to do their homework while mom prepares dinner. Two wall ovens flanking the 48” Wolf range top create a perfect cooking “nook” and the side-by-side fully integrated 36” Sub-Zero refrigerator and freezer allow for plenty of food storage. On either side of the refrigeration are two tall pull-out pantries concealing snacks, spices, baking supplies and more. Every drawer in the space has its individual purpose, whether it be to house cutlery or fine china. The coffered ceiling, a trademark of many of Fabrice’s designs, really open up the space and intertwine it with the adjacent rooms for an overall open feeling – very bright and inviting. The wall on the other side of the island from the cooking wall features a secondary prep sink with a second dishwasher and a under counter beverage center, again, with plenty of storage in both the base and wall cabinets. The backsplash is mostly wood paneling except for the wall behind the range top where there is a custom designed marble mosaic pattern. The countertops are Vermont Super White quartzite with a double ogee edge.
Photographer – Peter Krupenye

By relocating the sink and dishwasher to the island the new kitchen layout allows the owners to engage with guests seated at the island and the banquette while maintaining a view to the outdoor terrace.

This bright kitchen features gorgeous white UltraCraft cabinetry and natural wood floors. The island countertop is Mont Blanc honed quartzite with a build-up edge treatment. To contrast, the perimeter countertop is Silver Pearl Leathered granite. All of the elements are tied together in the backsplash which features New Calacatta marble subway tile with a beautiful waterjet mosaic insert over the stove.

honeyandspice
Esempio di una grande cucina minimal con ante lisce, paraspruzzi bianco, paraspruzzi con lastra di vetro e parquet chiaro
Esempio di una grande cucina minimal con ante lisce, paraspruzzi bianco, paraspruzzi con lastra di vetro e parquet chiaro
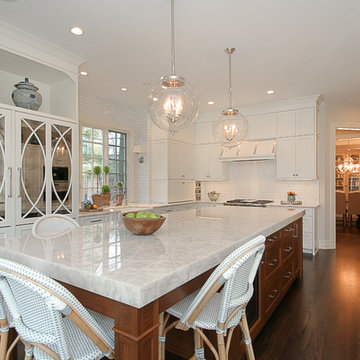
Focus Pocus
Ispirazione per una grande cucina classica con lavello stile country, ante in stile shaker, ante bianche, top in quarzite, paraspruzzi multicolore, elettrodomestici in acciaio inossidabile, parquet scuro e paraspruzzi con piastrelle in ceramica
Ispirazione per una grande cucina classica con lavello stile country, ante in stile shaker, ante bianche, top in quarzite, paraspruzzi multicolore, elettrodomestici in acciaio inossidabile, parquet scuro e paraspruzzi con piastrelle in ceramica
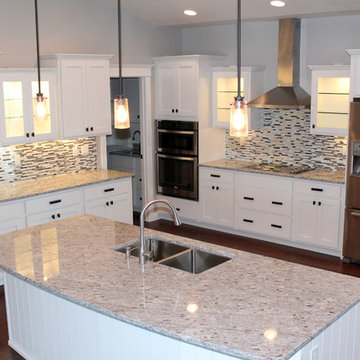
Esempio di una grande cucina classica con lavello a doppia vasca, ante con riquadro incassato, ante bianche, top in granito, paraspruzzi con piastrelle di vetro, elettrodomestici in acciaio inossidabile, pavimento in legno massello medio e paraspruzzi multicolore

Sleek white faux wood contemporary kitchen with multi level/ two color island. Flush pantry /refrigerator wall. True kosher kitchen featuring two cook tops, four ovens, two sinks and two dishwashers.
f8images by Craig Kozun-Young
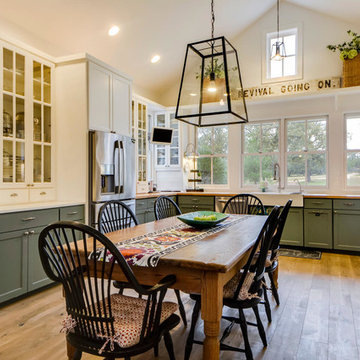
Travis Wayne Baker
Immagine di una cucina country con lavello stile country, ante verdi, top in legno, elettrodomestici in acciaio inossidabile, parquet chiaro e ante in stile shaker
Immagine di una cucina country con lavello stile country, ante verdi, top in legno, elettrodomestici in acciaio inossidabile, parquet chiaro e ante in stile shaker

Photography by Patrick Brickman
Home by Lowcountry Premier Custom Homes
Ispirazione per una cucina tradizionale con ante a filo, ante bianche, paraspruzzi grigio, elettrodomestici in acciaio inossidabile e parquet scuro
Ispirazione per una cucina tradizionale con ante a filo, ante bianche, paraspruzzi grigio, elettrodomestici in acciaio inossidabile e parquet scuro
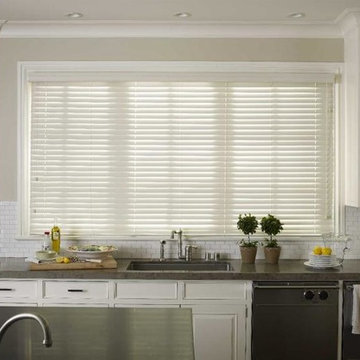
Esempio di una cucina chic di medie dimensioni con lavello a vasca singola, ante con bugna sagomata, ante bianche, top in granito, paraspruzzi bianco e paraspruzzi con piastrelle diamantate
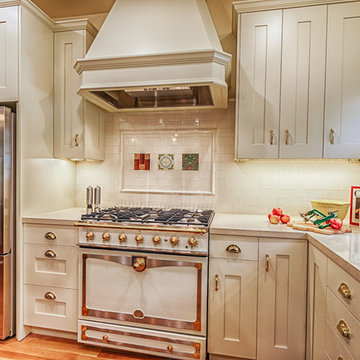
Chris Holmes
Immagine di una grande cucina american style con lavello sottopiano, ante in stile shaker, ante bianche, top in quarzo composito, paraspruzzi bianco, paraspruzzi con piastrelle in ceramica, elettrodomestici bianchi e parquet chiaro
Immagine di una grande cucina american style con lavello sottopiano, ante in stile shaker, ante bianche, top in quarzo composito, paraspruzzi bianco, paraspruzzi con piastrelle in ceramica, elettrodomestici bianchi e parquet chiaro
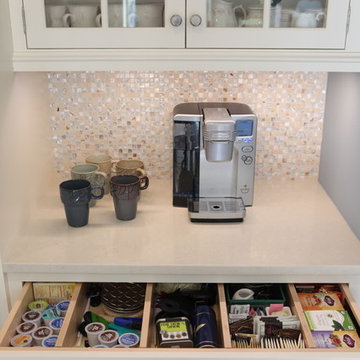
client needed an area for coffee machine and with all the drawers below for tea, coffees, filters, and cups in the cabinets above.
---Matthew Adam Photography
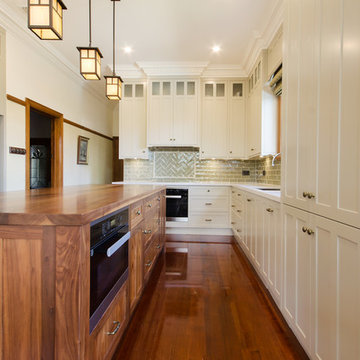
Adrienne Bizzarri Photography
Foto di una grande cucina american style con lavello sottopiano, ante in stile shaker, ante in legno scuro, top in legno, paraspruzzi verde, paraspruzzi con piastrelle in ceramica, elettrodomestici in acciaio inossidabile e pavimento in legno massello medio
Foto di una grande cucina american style con lavello sottopiano, ante in stile shaker, ante in legno scuro, top in legno, paraspruzzi verde, paraspruzzi con piastrelle in ceramica, elettrodomestici in acciaio inossidabile e pavimento in legno massello medio

Built by Cornerstone Construction Services
Interior Design by Garrison Hullinger Interior Design
Photography by Blackstone Edge Studios
Idee per una grande cucina chic con lavello stile country, ante con riquadro incassato, top in quarzo composito, paraspruzzi con piastrelle diamantate, elettrodomestici da incasso, pavimento in legno massello medio, paraspruzzi grigio, pavimento marrone e ante grigie
Idee per una grande cucina chic con lavello stile country, ante con riquadro incassato, top in quarzo composito, paraspruzzi con piastrelle diamantate, elettrodomestici da incasso, pavimento in legno massello medio, paraspruzzi grigio, pavimento marrone e ante grigie
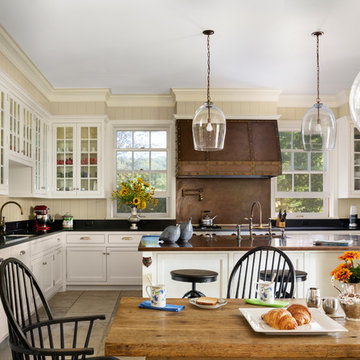
Durston Saylor
Esempio di una cucina chic con lavello sottopiano, ante a filo, ante bianche e elettrodomestici in acciaio inossidabile
Esempio di una cucina chic con lavello sottopiano, ante a filo, ante bianche e elettrodomestici in acciaio inossidabile
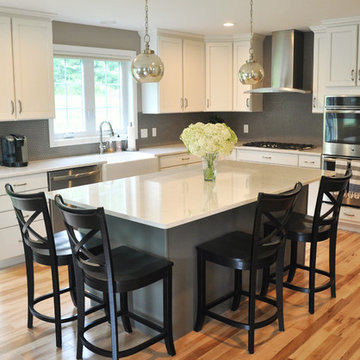
Lindsay Parnagian
Ispirazione per una grande cucina chic con lavello stile country, ante in stile shaker, ante bianche, top in quarzo composito, paraspruzzi grigio, paraspruzzi con piastrelle in ceramica, elettrodomestici in acciaio inossidabile e parquet chiaro
Ispirazione per una grande cucina chic con lavello stile country, ante in stile shaker, ante bianche, top in quarzo composito, paraspruzzi grigio, paraspruzzi con piastrelle in ceramica, elettrodomestici in acciaio inossidabile e parquet chiaro
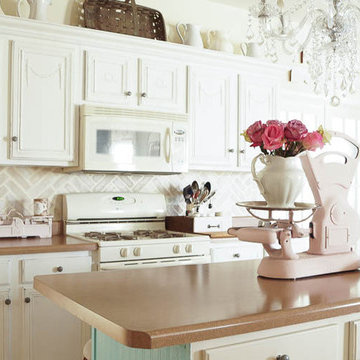
Project by White Lace Cottage
A DIY stenciled kitchen backsplash using the Herringbone Brick Allover Stencil pattern from Cutting Edge Stencils with a plaster texture.
http://www.cuttingedgestencils.com/herringbone-brick-pattern-stencil-wall-decor.html
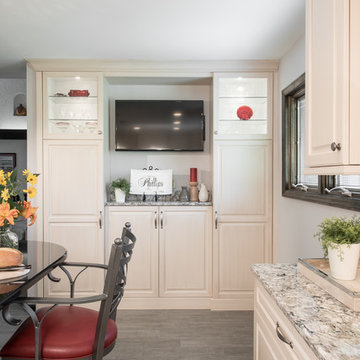
Immagine di una grande cucina tradizionale con lavello sottopiano, ante con bugna sagomata, ante bianche, top in superficie solida, paraspruzzi grigio, paraspruzzi con piastrelle diamantate, elettrodomestici in acciaio inossidabile e pavimento in gres porcellanato
Cucine Abitabili beige - Foto e idee per arredare
9