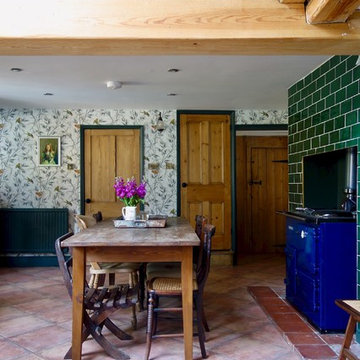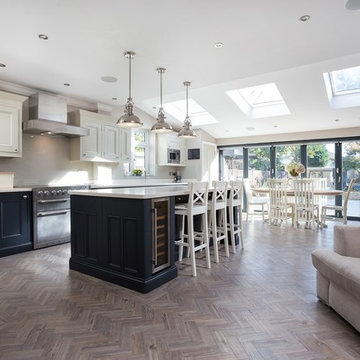Cucine a L vittoriane - Foto e idee per arredare
Filtra anche per:
Budget
Ordina per:Popolari oggi
181 - 200 di 702 foto
1 di 3
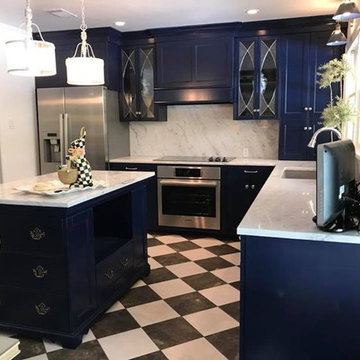
Immagine di una cucina vittoriana di medie dimensioni con lavello sottopiano, paraspruzzi bianco, paraspruzzi in lastra di pietra, elettrodomestici in acciaio inossidabile, pavimento multicolore, top bianco, ante con riquadro incassato, ante blu e top in quarzite
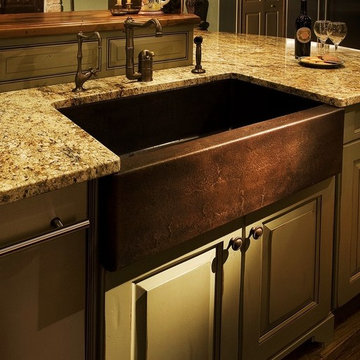
Ispirazione per una grande cucina vittoriana con lavello stile country, ante con bugna sagomata, ante in legno bruno, top in granito, paraspruzzi beige, paraspruzzi con piastrelle in pietra, elettrodomestici in acciaio inossidabile e parquet scuro
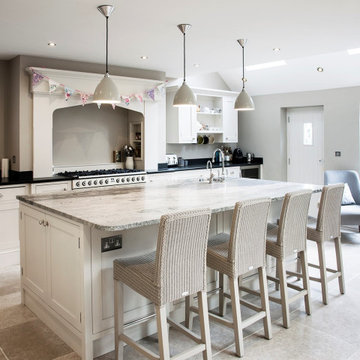
Building projects can be a stressful, but sometimes it just looks like it was plain sailing from start to finish. This simple shaker kitchen is just that type of project. It sits wonderfully in this bright space making use of the natural light flooding in from the multiple glazed openings placed throughout the space.
A common wish or want when discussing kitchens is having all food storage in one, easily accessible place. Because of this, we have developed our food centre which is the combination of an integrated fridge, freezer and a double door pantry. This can be however the client wants. In this instance, the bottom half of the larder cabinet has been utilised as a drawer pack for crockery, cutlery and other utensils. Located in a newly built extension, the kitchen cabinets pull you through the space towards the lanterns in the pitched roof, below which is the perfect space to sit and relax while enjoying a coffee… or wine.
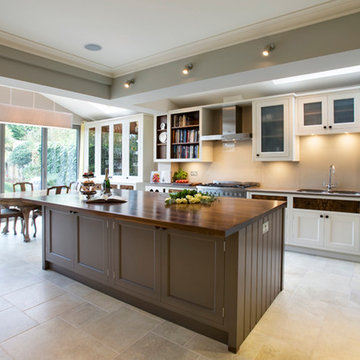
A walnut-topped kitchen island takes centre stage while a chorus of quality appliances by Miele, Neff, Britannia and Franke help with the chores.
Ispirazione per una grande cucina vittoriana con lavello sottopiano, ante con riquadro incassato, ante bianche, top in legno, paraspruzzi beige, paraspruzzi con lastra di vetro, elettrodomestici in acciaio inossidabile e pavimento in travertino
Ispirazione per una grande cucina vittoriana con lavello sottopiano, ante con riquadro incassato, ante bianche, top in legno, paraspruzzi beige, paraspruzzi con lastra di vetro, elettrodomestici in acciaio inossidabile e pavimento in travertino
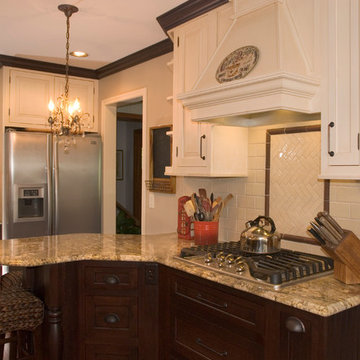
Stewart Crenshaw
Ispirazione per una piccola cucina vittoriana con lavello a doppia vasca, ante a filo, ante in legno bruno, top in granito, paraspruzzi bianco, paraspruzzi in gres porcellanato, elettrodomestici in acciaio inossidabile, parquet scuro e penisola
Ispirazione per una piccola cucina vittoriana con lavello a doppia vasca, ante a filo, ante in legno bruno, top in granito, paraspruzzi bianco, paraspruzzi in gres porcellanato, elettrodomestici in acciaio inossidabile, parquet scuro e penisola
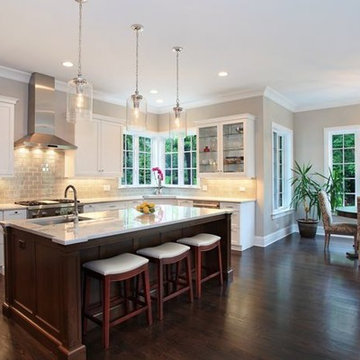
Beautiful Kitchen with white and brown cabinets
Esempio di un'ampia cucina vittoriana con lavello sottopiano, ante bianche, paraspruzzi beige, paraspruzzi con piastrelle di vetro, elettrodomestici in acciaio inossidabile e parquet scuro
Esempio di un'ampia cucina vittoriana con lavello sottopiano, ante bianche, paraspruzzi beige, paraspruzzi con piastrelle di vetro, elettrodomestici in acciaio inossidabile e parquet scuro
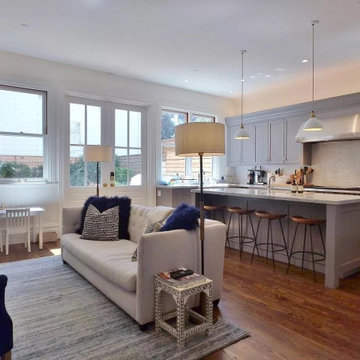
Idee per una grande cucina vittoriana con lavello stile country, ante a filo, ante grigie, top in superficie solida, elettrodomestici da incasso e pavimento in legno massello medio
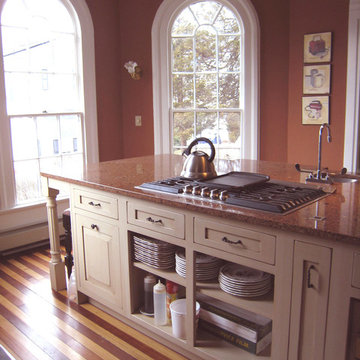
MaryLys Jackson photo
Immagine di una cucina vittoriana di medie dimensioni con ante con bugna sagomata e ante con finitura invecchiata
Immagine di una cucina vittoriana di medie dimensioni con ante con bugna sagomata e ante con finitura invecchiata
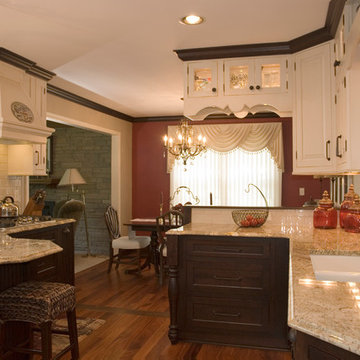
Stewart Crenshaw
Immagine di una piccola cucina vittoriana con lavello a doppia vasca, ante a filo, ante in legno bruno, top in granito, paraspruzzi bianco, paraspruzzi in gres porcellanato, elettrodomestici in acciaio inossidabile, parquet scuro e penisola
Immagine di una piccola cucina vittoriana con lavello a doppia vasca, ante a filo, ante in legno bruno, top in granito, paraspruzzi bianco, paraspruzzi in gres porcellanato, elettrodomestici in acciaio inossidabile, parquet scuro e penisola
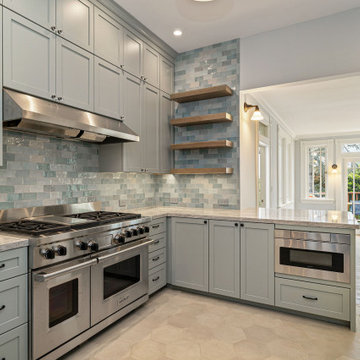
CLIENT GOALS
Nearly every room of this lovely Noe Valley home had been thoughtfully expanded and remodeled through its 120 years, short of the kitchen.
Through this kitchen remodel, our clients wanted to remove the barrier between the kitchen and the family room and increase usability and storage for their growing family.
DESIGN SOLUTION
The kitchen design included modification to a load-bearing wall, which allowed for the seamless integration of the family room into the kitchen and the addition of seating at the peninsula.
The kitchen layout changed considerably by incorporating the classic “triangle” (sink, range, and refrigerator), allowing for more efficient use of space.
The unique and wonderful use of color in this kitchen makes it a classic – form, and function that will be fashionable for generations to come.
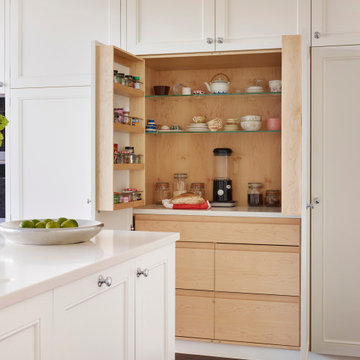
A full refurbishment of a beautiful four-storey Victorian town house in Holland Park. We had the pleasure of collaborating with the client and architects, Crawford and Gray, to create this classic full interior fit-out.
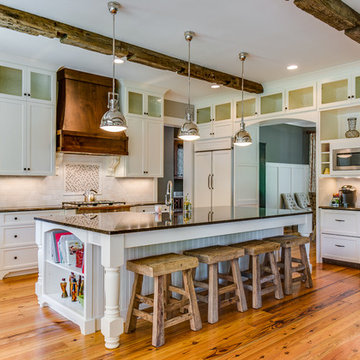
Cal Mitchner Photography
Idee per una grande cucina vittoriana con ante con riquadro incassato, ante bianche, paraspruzzi multicolore, elettrodomestici da incasso, paraspruzzi con piastrelle in pietra, lavello stile country, pavimento in legno massello medio e pavimento marrone
Idee per una grande cucina vittoriana con ante con riquadro incassato, ante bianche, paraspruzzi multicolore, elettrodomestici da incasso, paraspruzzi con piastrelle in pietra, lavello stile country, pavimento in legno massello medio e pavimento marrone
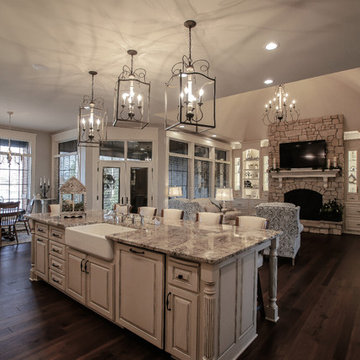
Ispirazione per una grande cucina vittoriana con lavello stile country, ante con bugna sagomata, ante con finitura invecchiata, top in granito, paraspruzzi multicolore, paraspruzzi con piastrelle in pietra, elettrodomestici da incasso, parquet scuro, pavimento marrone e top beige
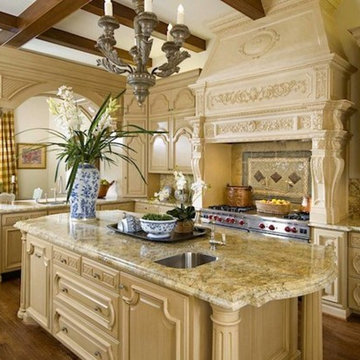
Immagine di una grande cucina vittoriana chiusa con lavello sottopiano, ante con bugna sagomata, ante in legno chiaro, top in granito, paraspruzzi multicolore, paraspruzzi in lastra di pietra, elettrodomestici in acciaio inossidabile, pavimento in legno massello medio, pavimento marrone e top marrone
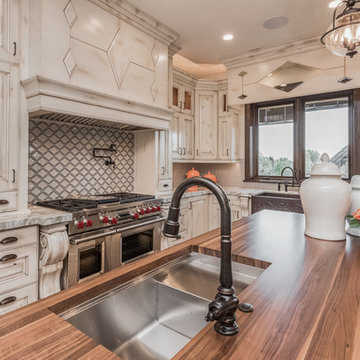
A victorian style kitchen with lots of details. Curved trim on the island, a paint/stain treatment on the custom cabinets and a wooden island. The window treatments are fabric cellular shades.
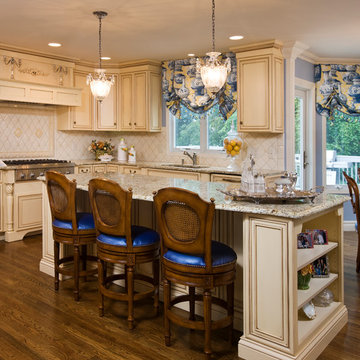
Country-style French provincial is enhanced with unique cabinetry accents, impeccable craftsmanship and creative design.
Immagine di una grande cucina vittoriana con lavello da incasso, ante con bugna sagomata, ante beige, top in granito, paraspruzzi beige, elettrodomestici in acciaio inossidabile, parquet scuro, paraspruzzi con piastrelle in ceramica, pavimento marrone e top grigio
Immagine di una grande cucina vittoriana con lavello da incasso, ante con bugna sagomata, ante beige, top in granito, paraspruzzi beige, elettrodomestici in acciaio inossidabile, parquet scuro, paraspruzzi con piastrelle in ceramica, pavimento marrone e top grigio
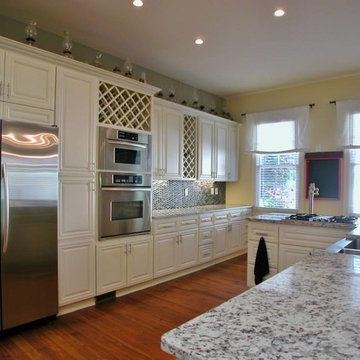
Esempio di una grande cucina vittoriana con lavello sottopiano, ante con bugna sagomata, ante bianche, top in granito, paraspruzzi multicolore, paraspruzzi con piastrelle in ceramica, elettrodomestici in acciaio inossidabile, pavimento in legno massello medio e pavimento marrone
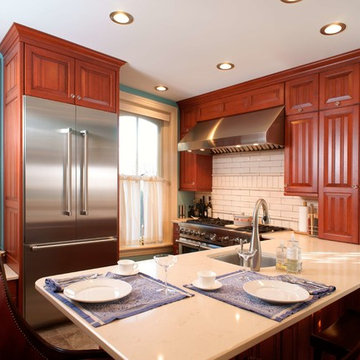
This 1894 Victorian brick home in Historic Bethlehem, Pa., had elements of the original kitchen — plus the challenge of designing within a 200 sq. ft. space with four doorways and two extra tall windows. Using the existing doors as inspiration, designer Dan Lenner created a custom door and an efficient workspace for the chef owner without losing a door or window.
Custom Classic Cabintery
Custom cabinetry in Cherry with grooved door style to match existing 1894 doors.
The small space and low windows meant fewer base cabinets. Dan maintained the traffic flow and arranges an efficient work triangle by creating a peninsula. The range replaced an existing cabinet. Dan stepped back the cabinet next to the window to avoid blocking it, and built a seat with storage underneath under the second window. The refrigerator fit neatly between the two windows. He extended the countertop for casual dining for three.
Before remodeling, the alcove window was partially covered. The new design includes stepped back cabinetry to expose the window, and added space for appliances, rollouts and a lazy susan for extra storage.
Appliances
Thermidor range, refrigerator, hood and dishwasher. GE microwave.
Countertop & Backsplash
Countertops are “Dreamy Marfil” Caesarstone. Tile is 12” x 12” Stonefire from H. Winter.
Accessories
Blanco sink, Amerock hardware.
Lighting includes toe kick, under-cabinet and in-cabinet.
#DanForMorrisBlack #MorrisBlackDesigns
Cucine a L vittoriane - Foto e idee per arredare
10
