Cucine a L con top in pietra calcarea - Foto e idee per arredare
Filtra anche per:
Budget
Ordina per:Popolari oggi
81 - 100 di 1.696 foto
1 di 3
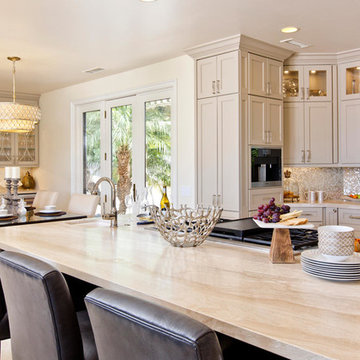
Kitchen Remodel highlights a spectacular mix of finishes bringing this transitional kitchen to life. A balance of wood and painted cabinetry for this Millennial Couple offers their family a kitchen that they can share with friends and family. The clients were certain what they wanted in their new kitchen, they choose Dacor appliances and specially wanted a refrigerator with furniture paneled doors. The only company that would create these refrigerator doors are a full eclipse style without a center bar was a custom cabinet company Ovation Cabinetry. The client had a clear vision about the finishes including the rich taupe painted cabinets which blend perfect with the glam backsplash.
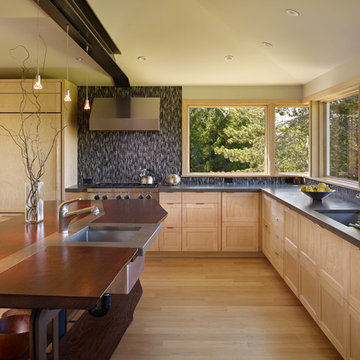
The Fall City Renovation began with a farmhouse on a hillside overlooking the Snoqualmie River valley, about 30 miles east of Seattle. On the main floor, the walls between the kitchen and dining room were removed, and a 25-ft. long addition to the kitchen provided a continuous glass ribbon around the limestone kitchen counter. The resulting interior has a feeling similar to a fire look-out tower in the national forest. Adding to the open feeling, a custom island table was created using reclaimed elm planks and a blackened steel base, with inlaid limestone around the sink area. Sensuous custom blown-glass light fixtures were hung over the existing dining table. The completed kitchen-dining space is serene, light-filled and dominated by the sweeping view of the Snoqualmie Valley.
The second part of the renovation focused on the master bathroom. Similar to the design approach in the kitchen, a new addition created a continuous glass wall, with wonderful views of the valley. The blackened steel-frame vanity mirrors were custom-designed, and they hang suspended in front of the window wall. LED lighting has been integrated into the steel frames. The tub is perched in front of floor-to-ceiling glass, next to a curvilinear custom bench in Sapele wood and steel. Limestone counters and floors provide material continuity in the space.
Sustainable design practice included extensive use of natural light to reduce electrical demand, low VOC paints, LED lighting, reclaimed elm planks at the kitchen island, sustainably harvested hardwoods, and natural stone counters. New exterior walls using 2x8 construction achieved 40% greater insulation value than standard wall construction.
Photo: Benjamin Benschneider
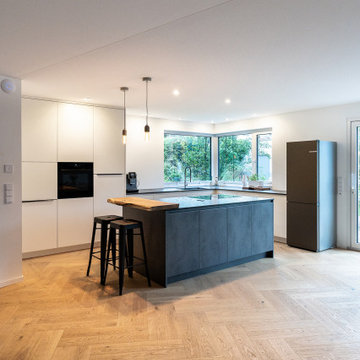
l: Die Korpusse sind in dunkler Betonoptik belegt und komplett grifflos: Sie werden mit einem Zug an den eingefrästen Leisten geöffnet, und mit einem kleinen Schubs in Soft-Close geschlossen. Die Arbeitsfläche ist mit einem passend-dunklen Naturstein belegt. Der integrierte Wrasen-Abzug (Dunst wird seitlich nach unten abgezogen) am Flächeninduktionskochfeld ist äußerst effektiv, und macht den klassischen Dunstabzug über dem Kopf überflüssig. Dadurch eröffnet sich ein freier Blick in den Ess- und Wohnbereich.
Küchen- und Hochschrankzeile: Flächenbündige Hochschrankzeile mit einem Tandem-Apothekerschrank und hoch eingebauten Küchengeräten, weiß-ultramatt lackiert (Anti-Fingertouch).
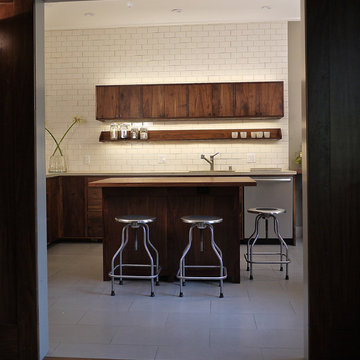
Aaron Kllc
Esempio di una cucina minimalista chiusa e di medie dimensioni con lavello sottopiano, ante lisce, ante in legno bruno, paraspruzzi bianco, paraspruzzi con piastrelle diamantate, elettrodomestici in acciaio inossidabile, pavimento con piastrelle in ceramica e top in pietra calcarea
Esempio di una cucina minimalista chiusa e di medie dimensioni con lavello sottopiano, ante lisce, ante in legno bruno, paraspruzzi bianco, paraspruzzi con piastrelle diamantate, elettrodomestici in acciaio inossidabile, pavimento con piastrelle in ceramica e top in pietra calcarea
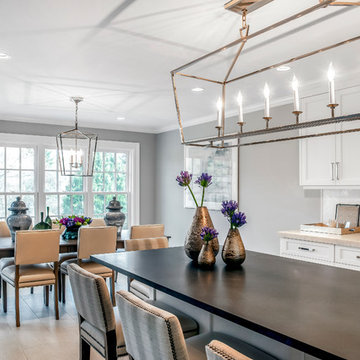
Idee per una cucina tradizionale di medie dimensioni con ante in stile shaker, ante bianche, top in pietra calcarea, paraspruzzi bianco, paraspruzzi con piastrelle in ceramica e pavimento in travertino
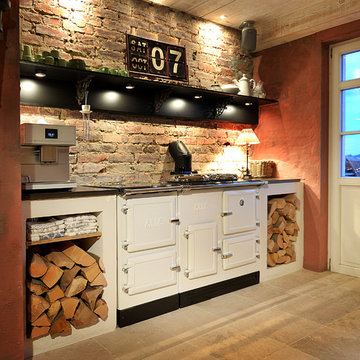
Fotos: Gabriele Hartmann
Idee per una cucina country di medie dimensioni con lavello stile country, ante con bugna sagomata, ante in legno chiaro, top in pietra calcarea, elettrodomestici neri, pavimento in pietra calcarea e pavimento beige
Idee per una cucina country di medie dimensioni con lavello stile country, ante con bugna sagomata, ante in legno chiaro, top in pietra calcarea, elettrodomestici neri, pavimento in pietra calcarea e pavimento beige
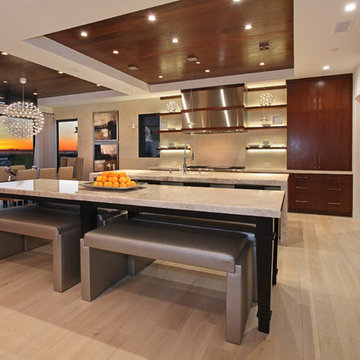
Jeri Koegel Photography
Ispirazione per una grande cucina design con ante lisce, ante in legno bruno, top in pietra calcarea, lavello sottopiano, paraspruzzi beige, elettrodomestici in acciaio inossidabile, parquet chiaro, paraspruzzi con piastrelle in ceramica e pavimento marrone
Ispirazione per una grande cucina design con ante lisce, ante in legno bruno, top in pietra calcarea, lavello sottopiano, paraspruzzi beige, elettrodomestici in acciaio inossidabile, parquet chiaro, paraspruzzi con piastrelle in ceramica e pavimento marrone
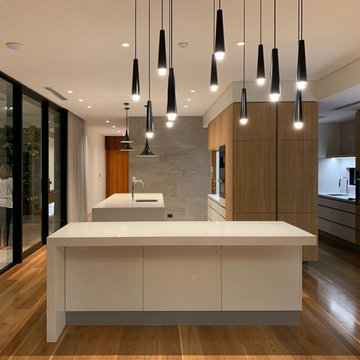
Spacious, practical, and bespoke, the abundance of light accentuates the elegance of this contemporary kitchen.
– DGK Architects
Idee per una grande cucina design con lavello sottopiano, ante lisce, ante bianche, top in pietra calcarea, pavimento in legno massello medio, 2 o più isole, pavimento marrone, top bianco e elettrodomestici in acciaio inossidabile
Idee per una grande cucina design con lavello sottopiano, ante lisce, ante bianche, top in pietra calcarea, pavimento in legno massello medio, 2 o più isole, pavimento marrone, top bianco e elettrodomestici in acciaio inossidabile
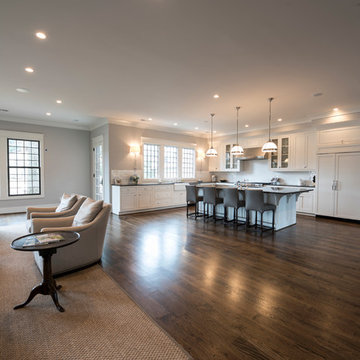
Custom cabinets with classic white subway tile really mixed well with the limestone countertops. This picture is slightly too far away to appreciate the quality of the cabinets.
Photos: Kristie LaRochelle
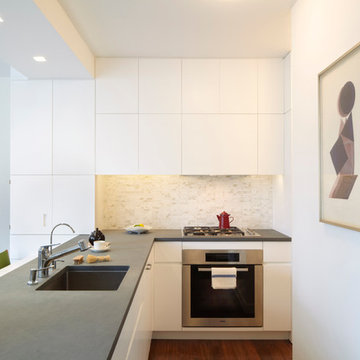
Calacatta marble tile backsplash.
Atlantic Bluestone counter.
Concealed GFCI outlets.
Photo: Mikiko Kikuyama
Immagine di una piccola cucina moderna con lavello sottopiano, ante lisce, ante bianche, top in pietra calcarea, paraspruzzi con piastrelle in pietra, elettrodomestici da incasso, pavimento in legno massello medio, penisola e paraspruzzi bianco
Immagine di una piccola cucina moderna con lavello sottopiano, ante lisce, ante bianche, top in pietra calcarea, paraspruzzi con piastrelle in pietra, elettrodomestici da incasso, pavimento in legno massello medio, penisola e paraspruzzi bianco

A remodel of a small home, we were excited that the owners wanted to stay true to the character of an Arts & Crafts style. An aesthetic movement in history, the Arts & Crafts approach to design is a timeless statement, making this our favorite aspect of the project. Mirrored in the execution of the kitchen design is the mindset of showcasing the craftsmanship of decorative design and the appreciation of simple lines and quality construction. This kitchen sings of an architectural vibe, yet does not take away from the welcoming nature of the layout.
Project specs: Wolf range and Sub Zero refrigerator, Limestone counter tops, douglas fir floor, quarter sawn oak cabinets from Quality Custom Cabinetry, The table features a custom hand forged iron base, the embellishment is simple in this kitchen design, with well placed subtle detailing that match the style period.
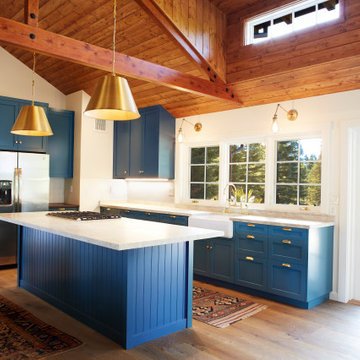
Ispirazione per una cucina american style di medie dimensioni con lavello stile country, ante in stile shaker, ante blu, top in pietra calcarea, paraspruzzi beige, paraspruzzi in pietra calcarea, elettrodomestici in acciaio inossidabile, parquet chiaro, pavimento marrone, top beige e travi a vista
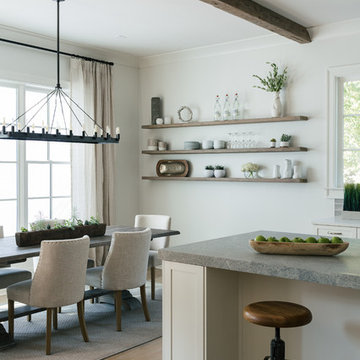
Willet Photography
Immagine di una grande cucina tradizionale con lavello sottopiano, ante in stile shaker, ante bianche, paraspruzzi grigio, paraspruzzi in gres porcellanato, elettrodomestici in acciaio inossidabile, parquet chiaro, pavimento marrone e top in pietra calcarea
Immagine di una grande cucina tradizionale con lavello sottopiano, ante in stile shaker, ante bianche, paraspruzzi grigio, paraspruzzi in gres porcellanato, elettrodomestici in acciaio inossidabile, parquet chiaro, pavimento marrone e top in pietra calcarea
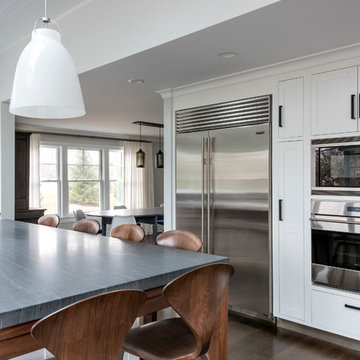
This spacious kitchen in Westchester County is flooded with light from huge windows on 3 sides of the kitchen plus two skylights in the vaulted ceiling. The dated kitchen was gutted and reconfigured to accommodate this large kitchen with crisp white cabinets and walls. Ship lap paneling on both walls and ceiling lends a casual-modern charm while stainless steel toe kicks, walnut accents and Pietra Cardosa limestone bring both cool and warm tones to this clean aesthetic. Kitchen design and custom cabinetry, built ins, walnut countertops and paneling by Studio Dearborn. Architect Frank Marsella. Interior design finishes by Tami Wassong Interior Design. Pietra cardosa limestone countertops and backsplash by Marble America. Appliances by Subzero; range hood insert by Best. Cabinetry color: Benjamin Moore Super White. Hardware by Top Knobs. Photography Adam Macchia.
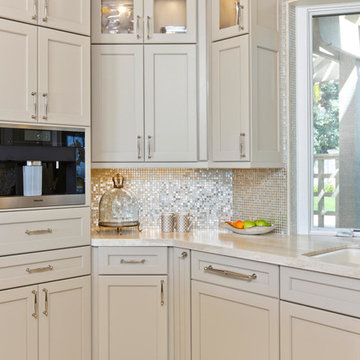
Encinitas Kitchen Remodel highlights a spectacular mix of finishes bringing this transitional kitchen to life. A balance of wood and painted cabinetry for this Millennial Couple offers their family a kitchen that they can share with friends and family. The clients were certain what they wanted in their new kitchen, they choose Dacor appliances and specially wanted a refrigerator with furniture paneled doors. The only company that would create these refrigerator doors are a full eclipse style without a center bar was a custom cabinet company Ovation Cabinetry. The client had a clear vision about the finishes including the rich taupe painted cabinets which blend perfect with the glam backsplash.
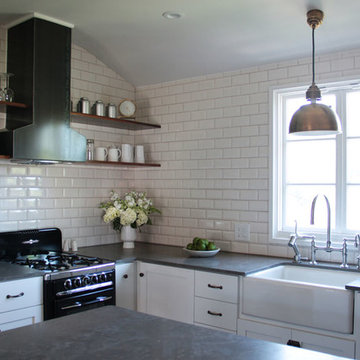
Guest house kitchen remodel Los Feliz, CA
Photographer: Casey Hale
Foto di una cucina a L tradizionale con nessun'anta, elettrodomestici neri, lavello stile country, paraspruzzi bianco, paraspruzzi con piastrelle diamantate e top in pietra calcarea
Foto di una cucina a L tradizionale con nessun'anta, elettrodomestici neri, lavello stile country, paraspruzzi bianco, paraspruzzi con piastrelle diamantate e top in pietra calcarea

Photo by Bob Greenspan
Ispirazione per una grande cucina chic con elettrodomestici in acciaio inossidabile, lavello sottopiano, ante di vetro, ante in legno scuro, top in pietra calcarea, paraspruzzi grigio, pavimento in legno massello medio e paraspruzzi in pietra calcarea
Ispirazione per una grande cucina chic con elettrodomestici in acciaio inossidabile, lavello sottopiano, ante di vetro, ante in legno scuro, top in pietra calcarea, paraspruzzi grigio, pavimento in legno massello medio e paraspruzzi in pietra calcarea
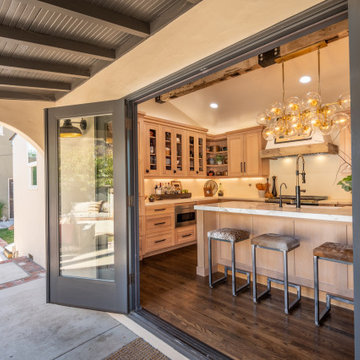
California early Adobe, opened up and contemporized. Full of light and easy neutral tones and natural surfaces. Indoor, Outdoor living created and enjoyed by family.

Proyecto realizado por Meritxell Ribé - The Room Studio
Construcción: The Room Work
Fotografías: Mauricio Fuertes
Immagine di una cucina mediterranea di medie dimensioni con lavello da incasso, ante con bugna sagomata, ante beige, top in pietra calcarea, pavimento con piastrelle in ceramica, pavimento multicolore e top grigio
Immagine di una cucina mediterranea di medie dimensioni con lavello da incasso, ante con bugna sagomata, ante beige, top in pietra calcarea, pavimento con piastrelle in ceramica, pavimento multicolore e top grigio
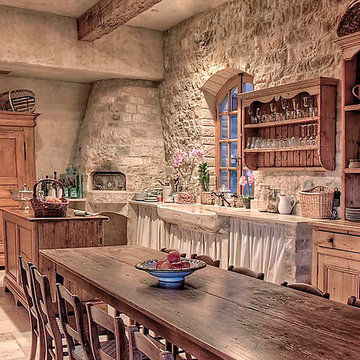
Ancient Surfaces
Product: Arcane Limestone
Phone: (212) 461-0245
email: sales@ancientsurfaces.com
website: www.Asurfaces.com
The Arcane Limestone pavers are old and reclaimed ancient pavers that have an unparalleled mystical beauty to them. They are salvaged from old homes and structures from across ancient cities in the Mediterranean Sea.
Cucine a L con top in pietra calcarea - Foto e idee per arredare
5