Cucine a L con top in pietra calcarea - Foto e idee per arredare
Filtra anche per:
Budget
Ordina per:Popolari oggi
1 - 20 di 1.696 foto
1 di 3
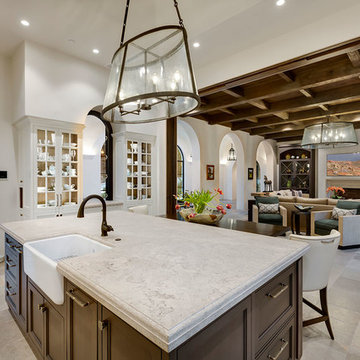
Immagine di un'ampia cucina mediterranea con lavello stile country, ante con bugna sagomata, ante in legno bruno, top in pietra calcarea, pavimento in pietra calcarea, pavimento grigio e top grigio

Esempio di una grande cucina stile rurale con lavello stile country, ante in legno scuro, top in pietra calcarea, paraspruzzi in pietra calcarea, elettrodomestici in acciaio inossidabile, pavimento in legno massello medio, pavimento marrone, ante in stile shaker, paraspruzzi nero e top nero

James Kruger, LandMark Photography
Interior Design: Martha O'Hara Interiors
Architect: Sharratt Design & Company
Esempio di una grande cucina tradizionale con lavello stile country, ante a filo, top in pietra calcarea, paraspruzzi beige, paraspruzzi con piastrelle in pietra, ante in legno bruno, elettrodomestici in acciaio inossidabile, parquet scuro e pavimento marrone
Esempio di una grande cucina tradizionale con lavello stile country, ante a filo, top in pietra calcarea, paraspruzzi beige, paraspruzzi con piastrelle in pietra, ante in legno bruno, elettrodomestici in acciaio inossidabile, parquet scuro e pavimento marrone

Immagine di una grande cucina rustica con lavello da incasso, ante con bugna sagomata, ante in legno chiaro, top in pietra calcarea, paraspruzzi con piastrelle di cemento, elettrodomestici in acciaio inossidabile e parquet chiaro
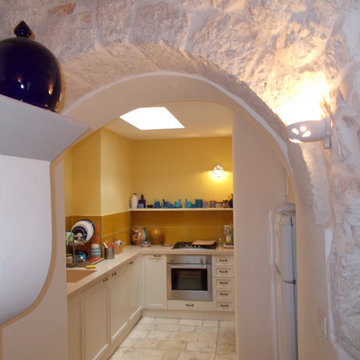
Idee per una piccola cucina rustica con ante con riquadro incassato, ante bianche e top in pietra calcarea

Proyecto realizado por Meritxell Ribé - The Room Studio
Construcción: The Room Work
Fotografías: Mauricio Fuertes
Immagine di una cucina mediterranea di medie dimensioni con lavello da incasso, ante con bugna sagomata, ante beige, top in pietra calcarea, pavimento con piastrelle in ceramica, pavimento multicolore e top grigio
Immagine di una cucina mediterranea di medie dimensioni con lavello da incasso, ante con bugna sagomata, ante beige, top in pietra calcarea, pavimento con piastrelle in ceramica, pavimento multicolore e top grigio
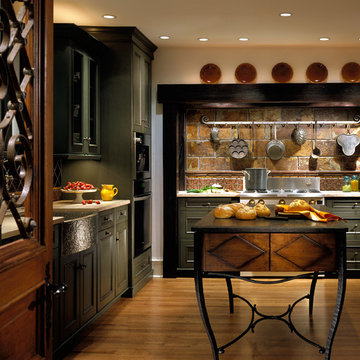
A unique combination of materials and design details blend to form an originally rustic kitchen with a European flair. The centerpiece of the design is the over mantle hood with surrounding reclaimed beams. A La Cornue range is a fitting complementary piece. An artisan rich space, the sink is hand hammered in pewter and table island base custom fabricated in hammered iron. The pantry doors are repurposed with the grill work made from a vintage fence!
Cabinets in custom green, alder wood on island, Sub Zero integrated refrigerator, Miele Coffee maker and single wall oven, La Cornue 36” Cornue Fe range.
Photographer - Bruce Van Inwegen
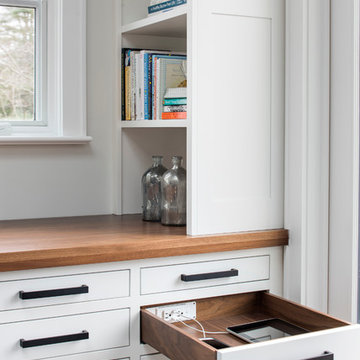
This spacious kitchen in Westchester County is flooded with light from huge windows on 3 sides of the kitchen plus two skylights in the vaulted ceiling. The dated kitchen was gutted and reconfigured to accommodate this large kitchen with crisp white cabinets and walls. Ship lap paneling on both walls and ceiling lends a casual-modern charm while stainless steel toe kicks, walnut accents and Pietra Cardosa limestone bring both cool and warm tones to this clean aesthetic. Kitchen design and custom cabinetry, built ins, walnut countertops and paneling by Studio Dearborn. Architect Frank Marsella. Interior design finishes by Tami Wassong Interior Design. Pietra cardosa limestone countertops and backsplash by Marble America. Appliances by Subzero; range hood insert by Best. Cabinetry color: Benjamin Moore Super White. Hardware by Top Knobs. Photography Adam Macchia.
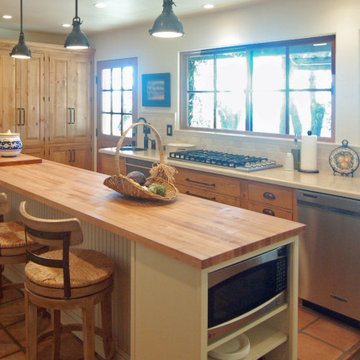
The owners of a charming home in the hills west of Paso Robles recently decided to remodel their not-so-charming kitchen. Referred to San Luis Kitchen by several of their friends, the homeowners visited our showroom and soon decided we were the best people to design a kitchen fitting the style of their home. We were delighted to get to work on the project right away.
When we arrived at the house, we found a small, cramped and out-dated kitchen. The ceiling was low, the cabinets old fashioned and painted a stark dead white, and the best view in the house was neglected in a seldom-used breakfast nook (sequestered behind the kitchen peninsula). This kitchen was also handicapped by white tile counters with dark grout, odd-sized and cluttered cabinets, and small ‘desk’ tacked on to the side of the oven cabinet. Due to a marked lack of counter space & inadequate storage the homeowner had resorted to keeping her small appliances on a little cart parked in the corner and the garbage was just sitting by the wall in full view of everything! On the plus side, the kitchen opened into a nice dining room and had beautiful saltillo tile floors.
Mrs. Homeowner loves to entertain and often hosts dinner parties for her friends. She enjoys visiting with her guests in the kitchen while putting the finishing touches on the evening’s meal. Sadly, her small kitchen really limited her interactions with her guests – she often felt left out of the mix at her own parties! This savvy homeowner dreamed big – a new kitchen that would accommodate multiple workstations, have space for guests to gather but not be in the way, and maybe a prettier transition from the kitchen to the dining (wine service area or hutch?) – while managing the remodel budget by reusing some of her major appliances and keeping (patching as needed) her existing floors.
Responding to the homeowner’s stated wish list and the opportunities presented by the home's setting and existing architecture, the designers at San Luis Kitchen decided to expand the kitchen into the breakfast nook using Wood-Mode cabinetry. This change allowed the work area to be reoriented to take advantage of the great view – we replaced the existing window and added another while moving the door to gain space. A second sink and set of refrigerator drawers (housing fresh fruits & veggies) were included for the convenience of this mainly vegetarian cook – her prep station. The clean-up area now boasts a farmhouse style single bowl sink – adding to the ‘cottage’ charm. We located a new gas cook-top between the two workstations for easy access from each. Also tucked in here is a pullout trash/recycle cabinet for convenience and additional drawers for storage.
Running parallel to the work counter we added a long butcher-block island with easy-to-access open shelves for the avid cook and seating for friendly guests placed just right to take in the view. A counter-top garage is used to hide excess small appliances. Glass door cabinets and open shelves are now available to display the owners beautiful dishware. The microwave was placed inconspicuously on the end of the island facing the refrigerator – easy access for guests (and extraneous family members) to help themselves to drinks and snacks while staying out of the cook’s way.
We also moved the pantry storage away from the dining room (putting it on the far wall and closer to the work triangle) and added a furniture-like hutch in its place allowing the more formal dining area to flow seamlessly into the up-beat work area of the kitchen. This space is now also home (opposite wall) to an under counter wine refrigerator, a liquor cabinet and pretty glass door wall cabinet for stemware storage – meeting Mr. Homeowner’s desire for a bar service area.
And then the aesthetic: an old-world style country cottage theme. The homeowners wanted the kitchen to have a warm feel while still loving the look of white cabinetry. San Luis Kitchen melded country-casual knotty pine base cabinets with vintage hand-brushed creamy white wall cabinets to create the desired cottage look. We also added bead board and mullioned glass doors for charm, used an inset doorstyle on the cabinets for authenticity, and mixed stone and wood counters to create an eclectic nuance in the space. All in all, the happy homeowners now boast a charming county cottage kitchen with plenty of space for entertaining their guests while creating gourmet meals to feed them.
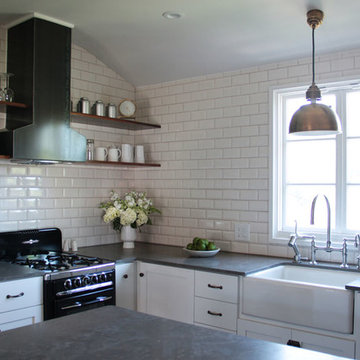
Guest house kitchen remodel Los Feliz, CA
Photographer: Casey Hale
Foto di una cucina a L tradizionale con nessun'anta, elettrodomestici neri, lavello stile country, paraspruzzi bianco, paraspruzzi con piastrelle diamantate e top in pietra calcarea
Foto di una cucina a L tradizionale con nessun'anta, elettrodomestici neri, lavello stile country, paraspruzzi bianco, paraspruzzi con piastrelle diamantate e top in pietra calcarea
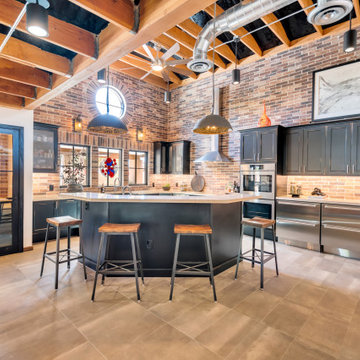
Immagine di una grande cucina industriale con lavello stile country, ante nere, top in pietra calcarea, paraspruzzi multicolore, paraspruzzi con piastrelle in pietra, elettrodomestici in acciaio inossidabile, pavimento in gres porcellanato, pavimento grigio, top beige e travi a vista
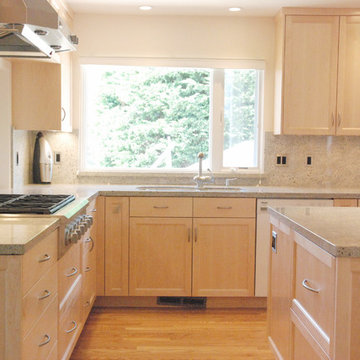
Shaker door - full overlay. Clear lacquer finish. The shaker doors have a 45 degree inside edge.
Foto di una cucina moderna di medie dimensioni con lavello a doppia vasca, ante in stile shaker, ante in legno chiaro, top in pietra calcarea, elettrodomestici in acciaio inossidabile e pavimento in legno massello medio
Foto di una cucina moderna di medie dimensioni con lavello a doppia vasca, ante in stile shaker, ante in legno chiaro, top in pietra calcarea, elettrodomestici in acciaio inossidabile e pavimento in legno massello medio
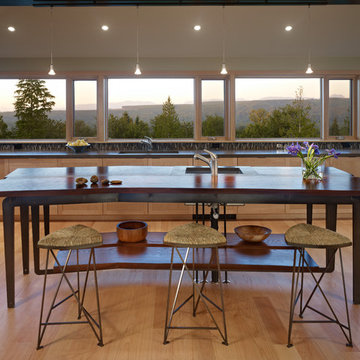
The Fall City Renovation began with a farmhouse on a hillside overlooking the Snoqualmie River valley, about 30 miles east of Seattle. On the main floor, the walls between the kitchen and dining room were removed, and a 25-ft. long addition to the kitchen provided a continuous glass ribbon around the limestone kitchen counter. The resulting interior has a feeling similar to a fire look-out tower in the national forest. Adding to the open feeling, a custom island table was created using reclaimed elm planks and a blackened steel base, with inlaid limestone around the sink area. Sensuous custom blown-glass light fixtures were hung over the existing dining table. The completed kitchen-dining space is serene, light-filled and dominated by the sweeping view of the Snoqualmie Valley.
The second part of the renovation focused on the master bathroom. Similar to the design approach in the kitchen, a new addition created a continuous glass wall, with wonderful views of the valley. The blackened steel-frame vanity mirrors were custom-designed, and they hang suspended in front of the window wall. LED lighting has been integrated into the steel frames. The tub is perched in front of floor-to-ceiling glass, next to a curvilinear custom bench in Sapele wood and steel. Limestone counters and floors provide material continuity in the space.
Sustainable design practice included extensive use of natural light to reduce electrical demand, low VOC paints, LED lighting, reclaimed elm planks at the kitchen island, sustainably harvested hardwoods, and natural stone counters. New exterior walls using 2x8 construction achieved 40% greater insulation value than standard wall construction.
Benjamin Benschneider, photo
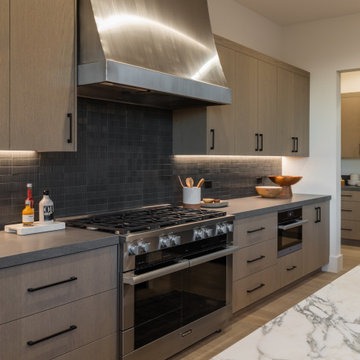
Custom stainless steel hood over a Miele dual fuel 8-burner gas range. Vertical wood grain cabinetry with under cabinet lighting. Basaltina Lava Stone with Ann Sacks Ribbed Savoy tile backsplash.
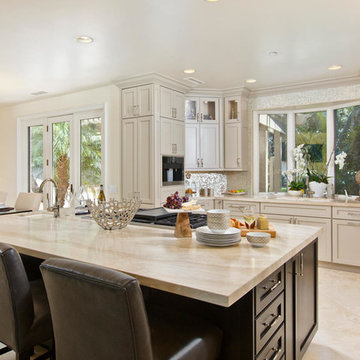
Kitchen Remodel highlights a spectacular mix of finishes bringing this transitional kitchen to life. A balance of wood and painted cabinetry for this Millennial Couple offers their family a kitchen that they can share with friends and family. The clients were certain what they wanted in their new kitchen, they choose Dacor appliances and specially wanted a refrigerator with furniture paneled doors. The only company that would create these refrigerator doors are a full eclipse style without a center bar was a custom cabinet company Ovation Cabinetry. The client had a clear vision about the finishes including the rich taupe painted cabinets which blend perfect with the glam backsplash.

James Kruger, LandMark Photography
Interior Design: Martha O'Hara Interiors
Architect: Sharratt Design & Company
Ispirazione per una grande cucina classica con lavello stile country, top in pietra calcarea, ante in legno bruno, parquet scuro, elettrodomestici in acciaio inossidabile, pavimento marrone, paraspruzzi beige, paraspruzzi con piastrelle in pietra e ante con riquadro incassato
Ispirazione per una grande cucina classica con lavello stile country, top in pietra calcarea, ante in legno bruno, parquet scuro, elettrodomestici in acciaio inossidabile, pavimento marrone, paraspruzzi beige, paraspruzzi con piastrelle in pietra e ante con riquadro incassato

Ny lucka - livfulla FLAT OAK till IKEA stommar.
Vår nya designserie FLAT, som vi tagit fram i samarbete med livsstils influencern Elin Skoglund, är en elegant slät lucka i ek. Luckor och fronter har ett slätt fanér i olika bredder och skapar på så sätt ett levande uttryck.
Luckorna är anpassade till IKEAs köks- och garderobstommar. Varje kök och garderob får med de här luckorna sitt unika utseende. Ett vackert trähantverk
i ek som blir hållbara lösningar med mycket känsla och värme hemma hos dig till ett mycket bra pris.
New front - vibrant FLAT OAK for IKEA bases.
Our new FLAT design series, which we have developed in collaboration with the lifestyle influencer Elin Skoglund, is an elegant smooth front in oak. Doors and fronts have a smooth veneer in different widths, thus creating a vivid expression.
The doors are adapted to IKEA's kitchen and wardrobe bases. Every kitchen and wardrobe with these doors get their unique look. A beautiful wooden craft in oak that becomes sustainable solutions with a lot of feeling and warmth at your home at a very good price.
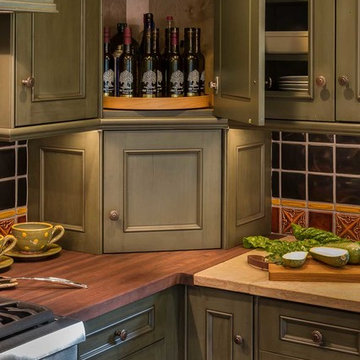
While this kitchen is of modest dimensions, it features wonderful luxe effects such as the hand hammered Pewter sink and Italian made island table base - Tastefully designed, defying a style label, ensuring its enduring relevance.
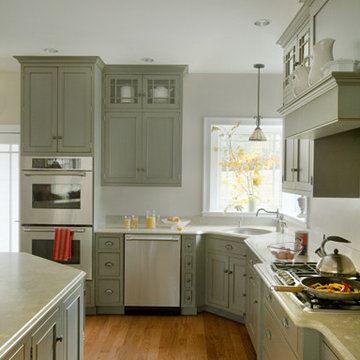
Gray painted Arts & Crafts style kitchen designed by North of Boston kitchen showroom Heartwood Kitchens in Danvers. This kitchen was designed for a new Arts & Crafts style home in Wellesley MA Designed by Heartwood Kitchen Danvers MA using QCCI custom cabinetry. Photographed by Eric Roth Photography.

A spacious Tudor Revival in Lower Westchester was revamped with an open floor plan and large kitchen with breakfast area and counter seating. The leafy view on the range wall was preserved with a series of large leaded glass windows by LePage. Wire brushed quarter sawn oak cabinetry in custom stain lends the space warmth and old world character. Kitchen design and custom cabinetry by Studio Dearborn. Architect Ned Stoll, Stoll and Stoll. Pietra Cardosa limestone counters by Rye Marble and Stone. Appliances by Wolf and Subzero; range hood by Best. Cabinetry color: Benjamin Moore Brushed Aluminum. Hardware by Schaub & Company. Stools by Arteriors Home. Shell chairs with dowel base, Modernica. Photography Neil Landino.
Cucine a L con top in pietra calcarea - Foto e idee per arredare
1