Cucine a L con pavimento nero - Foto e idee per arredare
Filtra anche per:
Budget
Ordina per:Popolari oggi
41 - 60 di 2.617 foto
1 di 3

A dark wood kitchen exudes a sense of warmth and sophistication. The rich, deep tones of the wood create a cozy and inviting atmosphere, while also adding a touch of elegance to the space. The dark wood cabinets and countertops provide a striking contrast against lighter elements in the room, such as stainless steel appliances or light-colored walls. Overall, a dark wood kitchen is a timeless choice that brings a sense of luxury and comfort to any home.
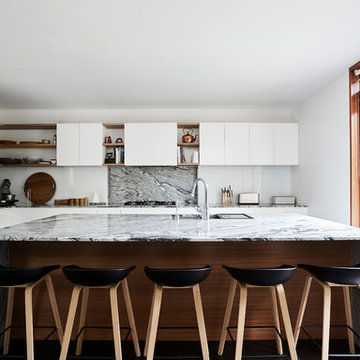
Willem Dirk
Idee per una grande cucina minimal con lavello sottopiano, ante bianche, top in granito, paraspruzzi multicolore, paraspruzzi in lastra di pietra, elettrodomestici in acciaio inossidabile, pavimento nero, ante lisce e top multicolore
Idee per una grande cucina minimal con lavello sottopiano, ante bianche, top in granito, paraspruzzi multicolore, paraspruzzi in lastra di pietra, elettrodomestici in acciaio inossidabile, pavimento nero, ante lisce e top multicolore
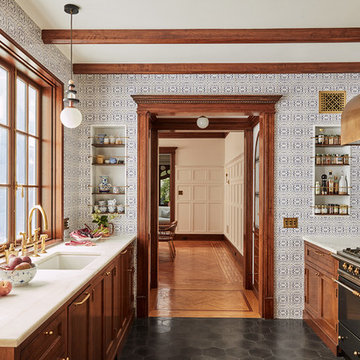
Photography by Christopher Sturnam
Foto di una cucina tradizionale di medie dimensioni con ante in legno scuro, paraspruzzi blu, nessuna isola, pavimento nero e top bianco
Foto di una cucina tradizionale di medie dimensioni con ante in legno scuro, paraspruzzi blu, nessuna isola, pavimento nero e top bianco

RL Miller Photography
Immagine di una piccola cucina boho chic con lavello stile country, ante con bugna sagomata, ante blu, top in quarzite, paraspruzzi bianco, paraspruzzi con piastrelle in ceramica, elettrodomestici in acciaio inossidabile, pavimento in cementine e pavimento nero
Immagine di una piccola cucina boho chic con lavello stile country, ante con bugna sagomata, ante blu, top in quarzite, paraspruzzi bianco, paraspruzzi con piastrelle in ceramica, elettrodomestici in acciaio inossidabile, pavimento in cementine e pavimento nero
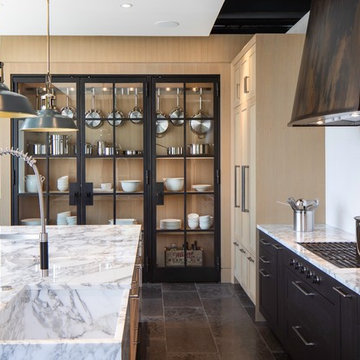
Design: Tabernash
Patina: Reclaimed
Hand build and crafted by Raw Urth Designs
Photo by : Kubilus Architectural Photography
Idee per una cucina nordica di medie dimensioni con lavello integrato, ante lisce, ante nere, top in granito, paraspruzzi bianco, elettrodomestici neri, pavimento nero e top bianco
Idee per una cucina nordica di medie dimensioni con lavello integrato, ante lisce, ante nere, top in granito, paraspruzzi bianco, elettrodomestici neri, pavimento nero e top bianco
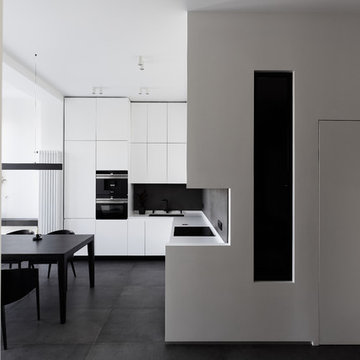
Александр Кудимов, Дарья Бутахина
Idee per una cucina minimal con lavello sottopiano, ante lisce, paraspruzzi nero, elettrodomestici neri, pavimento nero e top bianco
Idee per una cucina minimal con lavello sottopiano, ante lisce, paraspruzzi nero, elettrodomestici neri, pavimento nero e top bianco

Ispirazione per una piccola cucina industriale con top in superficie solida, pavimento con piastrelle in ceramica, lavello da incasso, ante con riquadro incassato, ante bianche, paraspruzzi bianco, paraspruzzi in mattoni, elettrodomestici neri, pavimento nero, nessuna isola e top bianco
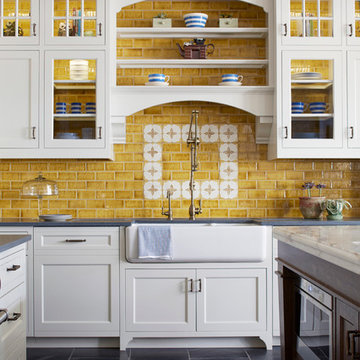
Main Sink in Modern Farmhouse Kitchen. Waterstone faucet & Instant Hot, Black Limestone floor, quartersawn oak island.
Ispirazione per una grande cucina country con lavello stile country, ante con riquadro incassato, top in marmo, paraspruzzi giallo, paraspruzzi con piastrelle in ceramica, pavimento in pietra calcarea, elettrodomestici in acciaio inossidabile, ante bianche e pavimento nero
Ispirazione per una grande cucina country con lavello stile country, ante con riquadro incassato, top in marmo, paraspruzzi giallo, paraspruzzi con piastrelle in ceramica, pavimento in pietra calcarea, elettrodomestici in acciaio inossidabile, ante bianche e pavimento nero
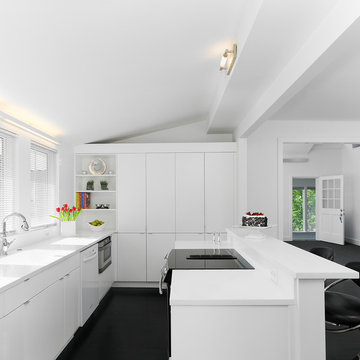
Judy Davis Photography
Idee per una cucina minimalista con ante lisce, paraspruzzi bianco, elettrodomestici neri e pavimento nero
Idee per una cucina minimalista con ante lisce, paraspruzzi bianco, elettrodomestici neri e pavimento nero

This 1950's home was chopped up with the segmented rooms of the period. The front of the house had two living spaces, separated by a wall with a door opening, and the long-skinny hearth area was difficult to arrange. The kitchen had been remodeled at some point, but was still dated. The homeowners wanted more space, more light, and more MODERN. So we delivered.
We knocked out the walls and added a beam to open up the three spaces. Luxury vinyl tile in a warm, matte black set the base for the space, with light grey walls and a mid-grey ceiling. The fireplace was totally revamped and clad in cut-face black stone.
Cabinetry and built-ins in clear-coated maple add the mid-century vibe, as does the furnishings. And the geometric backsplash was the starting inspiration for everything.
We'll let you just peruse the photos, with before photos at the end, to see just how dramatic the results were!

This is a great house. Perched high on a private, heavily wooded site, it has a rustic contemporary aesthetic. Vaulted ceilings, sky lights, large windows and natural materials punctuate the main spaces. The existing large format mosaic slate floor grabs your attention upon entering the home extending throughout the foyer, kitchen, and family room.
Specific requirements included a larger island with workspace for each of the homeowners featuring a homemade pasta station which requires small appliances on lift-up mechanisms as well as a custom-designed pasta drying rack. Both chefs wanted their own prep sink on the island complete with a garbage “shoot” which we concealed below sliding cutting boards. A second and overwhelming requirement was storage for a large collection of dishes, serving platters, specialty utensils, cooking equipment and such. To meet those needs we took the opportunity to get creative with storage: sliding doors were designed for a coffee station adjacent to the main sink; hid the steam oven, microwave and toaster oven within a stainless steel niche hidden behind pantry doors; added a narrow base cabinet adjacent to the range for their large spice collection; concealed a small broom closet behind the refrigerator; and filled the only available wall with full-height storage complete with a small niche for charging phones and organizing mail. We added 48” high base cabinets behind the main sink to function as a bar/buffet counter as well as overflow for kitchen items.
The client’s existing vintage commercial grade Wolf stove and hood commands attention with a tall backdrop of exposed brick from the fireplace in the adjacent living room. We loved the rustic appeal of the brick along with the existing wood beams, and complimented those elements with wired brushed white oak cabinets. The grayish stain ties in the floor color while the slab door style brings a modern element to the space. We lightened the color scheme with a mix of white marble and quartz countertops. The waterfall countertop adjacent to the dining table shows off the amazing veining of the marble while adding contrast to the floor. Special materials are used throughout, featured on the textured leather-wrapped pantry doors, patina zinc bar countertop, and hand-stitched leather cabinet hardware. We took advantage of the tall ceilings by adding two walnut linear pendants over the island that create a sculptural effect and coordinated them with the new dining pendant and three wall sconces on the beam over the main sink.
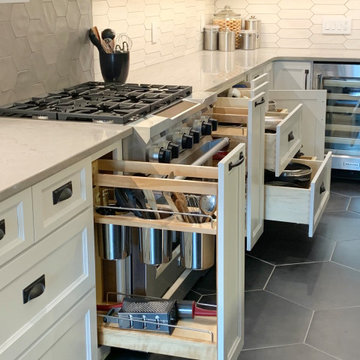
Koch Cabinetry in a combination of Bristol “White” and Charleston Rift Oak “Silverwood” doors. KitchenAid appliances and Cambria Quartz in “St. Giles” and “Harrogate” designs. Crayon and hexagon shaped tiles cover the wall and floor surfaces. Installed in Geneseo, IL by the Kitchen and Bath design experts at Village Home Stores.

création d'une magnifique cuisine en vrai frêne olivier, et granit noir en plan de travail.
Ispirazione per una grande cucina minimal chiusa con lavello sottopiano, ante lisce, ante in legno chiaro, top in granito, paraspruzzi nero, paraspruzzi in lastra di pietra, elettrodomestici neri, pavimento con piastrelle in ceramica, pavimento nero e top nero
Ispirazione per una grande cucina minimal chiusa con lavello sottopiano, ante lisce, ante in legno chiaro, top in granito, paraspruzzi nero, paraspruzzi in lastra di pietra, elettrodomestici neri, pavimento con piastrelle in ceramica, pavimento nero e top nero

Photo: Marni Epstein-Mervis © 2018 Houzz
Esempio di una cucina industriale con lavello sottopiano, ante con riquadro incassato, ante bianche, paraspruzzi verde, elettrodomestici in acciaio inossidabile, pavimento in legno verniciato, pavimento nero e top bianco
Esempio di una cucina industriale con lavello sottopiano, ante con riquadro incassato, ante bianche, paraspruzzi verde, elettrodomestici in acciaio inossidabile, pavimento in legno verniciato, pavimento nero e top bianco

Ispirazione per una piccola cucina a L tradizionale con ante lisce, ante in legno scuro, top in granito, paraspruzzi nero, paraspruzzi in granito, elettrodomestici in acciaio inossidabile, pavimento in marmo, pavimento nero e top nero

Custom cabinetry for the kitchen island.
Foto di una cucina moderna chiusa e di medie dimensioni con lavello sottopiano, ante lisce, ante bianche, top in quarzite, paraspruzzi grigio, paraspruzzi in gres porcellanato, elettrodomestici in acciaio inossidabile, pavimento in legno verniciato, pavimento nero e top giallo
Foto di una cucina moderna chiusa e di medie dimensioni con lavello sottopiano, ante lisce, ante bianche, top in quarzite, paraspruzzi grigio, paraspruzzi in gres porcellanato, elettrodomestici in acciaio inossidabile, pavimento in legno verniciato, pavimento nero e top giallo
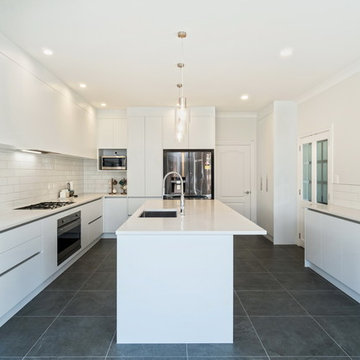
A stunning new kitchen in Epsom, Auckland. Modern white kitchen crafted by the team at KMD Kitchens Auckland
Ispirazione per una cucina moderna chiusa con lavello sottopiano, ante lisce, ante bianche, paraspruzzi bianco, paraspruzzi con piastrelle diamantate, elettrodomestici in acciaio inossidabile, pavimento nero e top bianco
Ispirazione per una cucina moderna chiusa con lavello sottopiano, ante lisce, ante bianche, paraspruzzi bianco, paraspruzzi con piastrelle diamantate, elettrodomestici in acciaio inossidabile, pavimento nero e top bianco

Dustin Coughlin
Idee per una cucina boho chic di medie dimensioni con lavello sottopiano, ante di vetro, ante in legno chiaro, top in saponaria, paraspruzzi bianco, paraspruzzi con piastrelle a mosaico, elettrodomestici neri, pavimento in ardesia, penisola e pavimento nero
Idee per una cucina boho chic di medie dimensioni con lavello sottopiano, ante di vetro, ante in legno chiaro, top in saponaria, paraspruzzi bianco, paraspruzzi con piastrelle a mosaico, elettrodomestici neri, pavimento in ardesia, penisola e pavimento nero

Immagine di una cucina minimal di medie dimensioni con lavello da incasso, ante lisce, ante nere, top in legno, paraspruzzi marrone, paraspruzzi in legno, elettrodomestici neri, pavimento con piastrelle in ceramica, nessuna isola, pavimento nero, top marrone e soffitto in carta da parati

An unrecognisable kitchen transformation.
Curvaceous, enriched with warmed oak doors and velvet beige hues, the clouded concrete benches that cascade into a matte black framed bay window lined with large fluted textured wall paneling.
Cucine a L con pavimento nero - Foto e idee per arredare
3