Cucine a L con pavimento nero - Foto e idee per arredare
Filtra anche per:
Budget
Ordina per:Popolari oggi
141 - 160 di 2.617 foto
1 di 3

Foto di una cucina chic con lavello sottopiano, ante in stile shaker, ante beige, paraspruzzi grigio, paraspruzzi in lastra di pietra, pavimento nero, top grigio e travi a vista
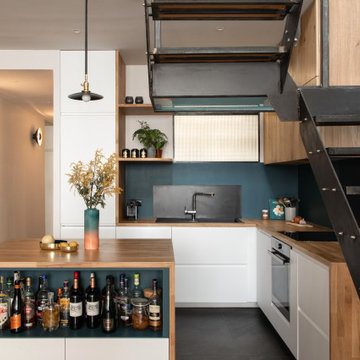
Foto di una cucina industriale con lavello da incasso, ante lisce, ante bianche, top in legno, elettrodomestici in acciaio inossidabile, pavimento nero e top marrone
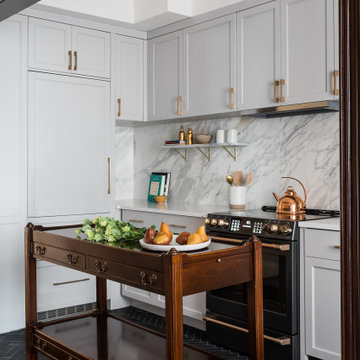
Immagine di una cucina design di medie dimensioni con ante in stile shaker, ante grigie, paraspruzzi grigio, elettrodomestici da incasso, pavimento nero e top grigio
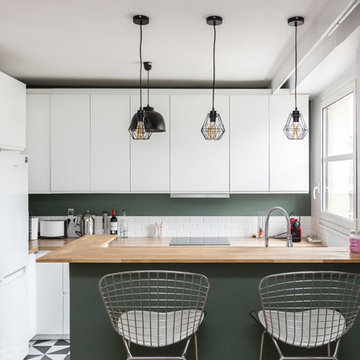
vasco stephane
Foto di una cucina a L nordica chiusa con ante lisce, ante bianche, top in legno, paraspruzzi bianco, paraspruzzi con piastrelle diamantate, elettrodomestici bianchi, penisola e pavimento nero
Foto di una cucina a L nordica chiusa con ante lisce, ante bianche, top in legno, paraspruzzi bianco, paraspruzzi con piastrelle diamantate, elettrodomestici bianchi, penisola e pavimento nero
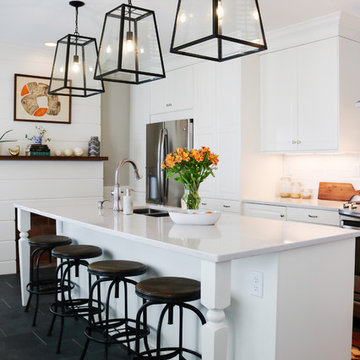
Ispirazione per una cucina country chiusa e di medie dimensioni con lavello sottopiano, ante bianche, top in quarzo composito, paraspruzzi bianco, paraspruzzi con piastrelle in ceramica, elettrodomestici in acciaio inossidabile, pavimento con piastrelle in ceramica e pavimento nero

A home is much more than just a four-walled structure. The kitchen is a room filled with memories and emotions. Kitchen Worktops are what you build with the love of your life and where you watch your children cook and grow with you. It is where you take the pivotal decisions of your life. It is where you do everything.
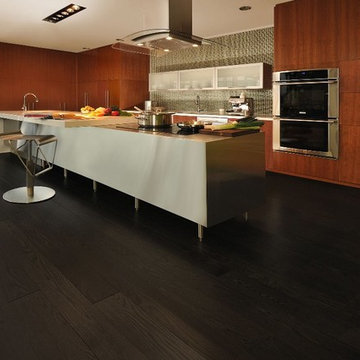
Ispirazione per una grande cucina moderna chiusa con lavello sottopiano, ante lisce, ante in legno bruno, paraspruzzi multicolore, paraspruzzi con piastrelle a mosaico, elettrodomestici in acciaio inossidabile, parquet scuro e pavimento nero
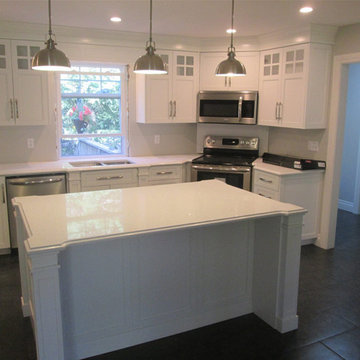
Esempio di una grande cucina contemporanea chiusa con lavello sottopiano, ante in stile shaker, ante bianche, top in superficie solida, elettrodomestici in acciaio inossidabile, pavimento con piastrelle in ceramica e pavimento nero
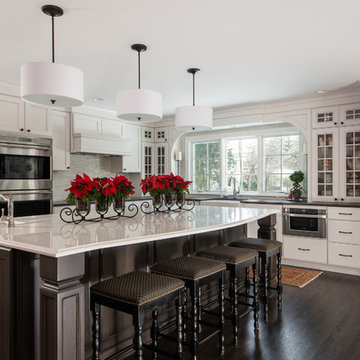
On April 22, 2013, MainStreet Design Build began a 6-month construction project that ended November 1, 2013 with a beautiful 655 square foot addition off the rear of this client's home. The addition included this gorgeous custom kitchen, a large mudroom with a locker for everyone in the house, a brand new laundry room and 3rd car garage. As part of the renovation, a 2nd floor closet was also converted into a full bathroom, attached to a child’s bedroom; the formal living room and dining room were opened up to one another with custom columns that coordinated with existing columns in the family room and kitchen; and the front entry stairwell received a complete re-design.
KateBenjamin Photography

Esempio di una cucina design con lavello sottopiano, ante lisce, ante nere, paraspruzzi nero, elettrodomestici neri, pavimento in cemento, pavimento nero, top marrone e travi a vista

Project by d KISER design.construct, inc.
Photographer: Colin Conces
https://www.colinconces.com
Architect: PEN
http://penarchitect.com
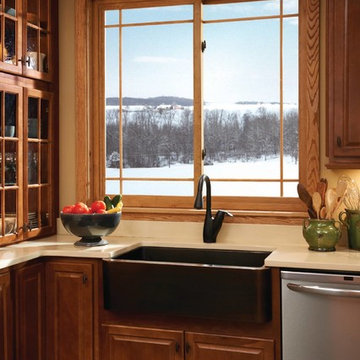
Immagine di una grande cucina chic chiusa con ante con bugna sagomata, ante in legno bruno, top in quarzite, paraspruzzi beige, paraspruzzi con piastrelle a listelli, elettrodomestici in acciaio inossidabile, lavello stile country, pavimento con piastrelle in ceramica e pavimento nero

This is the walk-in pantry next to the kitchen. It has its own water cooler and refrigerator.
Foto di un'ampia cucina chic con ante lisce, ante nere, top in superficie solida, elettrodomestici in acciaio inossidabile, parquet scuro e pavimento nero
Foto di un'ampia cucina chic con ante lisce, ante nere, top in superficie solida, elettrodomestici in acciaio inossidabile, parquet scuro e pavimento nero
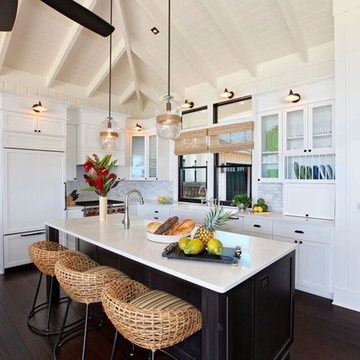
In the kitchen the plantation style detailing is seen in the traditional style sconce lights and oil rubbed bronze hardware. The white shaker cabinets make the kitchen feel light and airy while the ebony island adds contrast. The wicker stools and blinds add warmth to the otherwise white pallet. The glass pendants are seeded glass with hemp rope detailing, we continued the use of seeded glass on the glass cabinet doors to create a sense of continuity to the space.

This is a great house. Perched high on a private, heavily wooded site, it has a rustic contemporary aesthetic. Vaulted ceilings, sky lights, large windows and natural materials punctuate the main spaces. The existing large format mosaic slate floor grabs your attention upon entering the home extending throughout the foyer, kitchen, and family room.
Specific requirements included a larger island with workspace for each of the homeowners featuring a homemade pasta station which requires small appliances on lift-up mechanisms as well as a custom-designed pasta drying rack. Both chefs wanted their own prep sink on the island complete with a garbage “shoot” which we concealed below sliding cutting boards. A second and overwhelming requirement was storage for a large collection of dishes, serving platters, specialty utensils, cooking equipment and such. To meet those needs we took the opportunity to get creative with storage: sliding doors were designed for a coffee station adjacent to the main sink; hid the steam oven, microwave and toaster oven within a stainless steel niche hidden behind pantry doors; added a narrow base cabinet adjacent to the range for their large spice collection; concealed a small broom closet behind the refrigerator; and filled the only available wall with full-height storage complete with a small niche for charging phones and organizing mail. We added 48” high base cabinets behind the main sink to function as a bar/buffet counter as well as overflow for kitchen items.
The client’s existing vintage commercial grade Wolf stove and hood commands attention with a tall backdrop of exposed brick from the fireplace in the adjacent living room. We loved the rustic appeal of the brick along with the existing wood beams, and complimented those elements with wired brushed white oak cabinets. The grayish stain ties in the floor color while the slab door style brings a modern element to the space. We lightened the color scheme with a mix of white marble and quartz countertops. The waterfall countertop adjacent to the dining table shows off the amazing veining of the marble while adding contrast to the floor. Special materials are used throughout, featured on the textured leather-wrapped pantry doors, patina zinc bar countertop, and hand-stitched leather cabinet hardware. We took advantage of the tall ceilings by adding two walnut linear pendants over the island that create a sculptural effect and coordinated them with the new dining pendant and three wall sconces on the beam over the main sink.
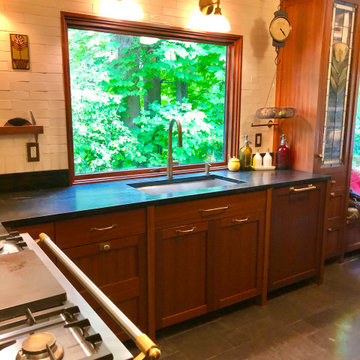
Kitchen
Immagine di una cucina a L american style chiusa e di medie dimensioni con lavello sottopiano, ante in stile shaker, ante in legno bruno, top in saponaria, paraspruzzi bianco, paraspruzzi con piastrelle diamantate, elettrodomestici colorati, pavimento in pietra calcarea, nessuna isola, pavimento nero e top nero
Immagine di una cucina a L american style chiusa e di medie dimensioni con lavello sottopiano, ante in stile shaker, ante in legno bruno, top in saponaria, paraspruzzi bianco, paraspruzzi con piastrelle diamantate, elettrodomestici colorati, pavimento in pietra calcarea, nessuna isola, pavimento nero e top nero
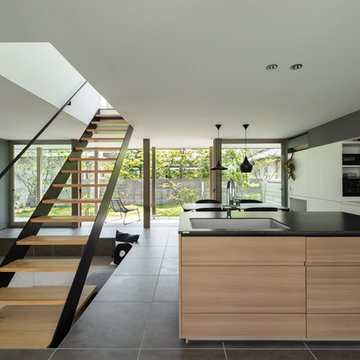
Idee per una cucina con lavello sottopiano, ante lisce, ante bianche, pavimento nero e top nero
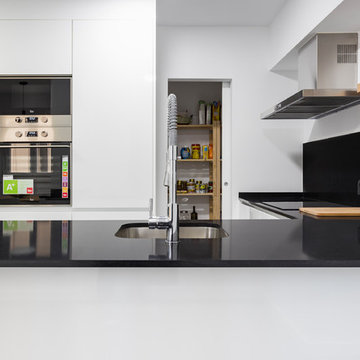
Imagen de la cocina tras la reforma. Foto de @jose_chas_fotografia
Foto di una cucina a L design di medie dimensioni e chiusa con lavello sottopiano, ante lisce, ante bianche, top in quarzo composito, paraspruzzi nero, pavimento con piastrelle in ceramica, penisola, pavimento nero e top nero
Foto di una cucina a L design di medie dimensioni e chiusa con lavello sottopiano, ante lisce, ante bianche, top in quarzo composito, paraspruzzi nero, pavimento con piastrelle in ceramica, penisola, pavimento nero e top nero

Idee per una cucina classica di medie dimensioni con parquet scuro, pavimento nero, ante con riquadro incassato e top marrone
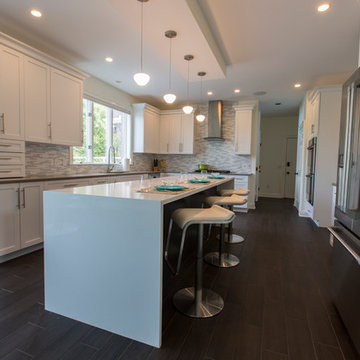
David Dadekian
Ispirazione per una grande cucina design con lavello sottopiano, ante in stile shaker, ante bianche, top in quarzo composito, paraspruzzi bianco, paraspruzzi con piastrelle di vetro, elettrodomestici in acciaio inossidabile, pavimento in gres porcellanato e pavimento nero
Ispirazione per una grande cucina design con lavello sottopiano, ante in stile shaker, ante bianche, top in quarzo composito, paraspruzzi bianco, paraspruzzi con piastrelle di vetro, elettrodomestici in acciaio inossidabile, pavimento in gres porcellanato e pavimento nero
Cucine a L con pavimento nero - Foto e idee per arredare
8