Cucine a L con ante in legno bruno - Foto e idee per arredare
Filtra anche per:
Budget
Ordina per:Popolari oggi
41 - 60 di 41.335 foto
1 di 3

Remodel of a 1960's condominium to modernize and open up the space to the view.
Ambrose Construction.
Michael Dickter photography.
Esempio di una piccola cucina a L minimal con ante lisce, ante in legno bruno, top in quarzo composito, paraspruzzi blu, paraspruzzi con piastrelle in ceramica, elettrodomestici in acciaio inossidabile e pavimento in cemento
Esempio di una piccola cucina a L minimal con ante lisce, ante in legno bruno, top in quarzo composito, paraspruzzi blu, paraspruzzi con piastrelle in ceramica, elettrodomestici in acciaio inossidabile e pavimento in cemento

Idee per una cucina rustica di medie dimensioni con lavello sottopiano, ante con riquadro incassato, paraspruzzi multicolore, elettrodomestici in acciaio inossidabile, ante in legno bruno, paraspruzzi con piastrelle in pietra, pavimento in travertino e pavimento grigio

Idee per una cucina minimal di medie dimensioni con lavello sottopiano, ante lisce, top in superficie solida, paraspruzzi bianco, elettrodomestici in acciaio inossidabile, ante in legno bruno, paraspruzzi con piastrelle di vetro e parquet chiaro
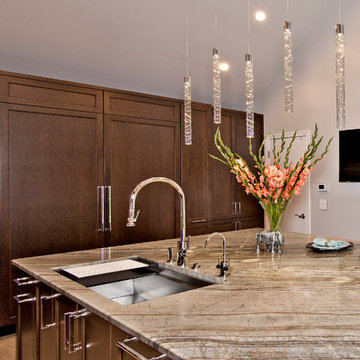
Corteccia marble countertops
Foto di una grande cucina chic chiusa con lavello sottopiano, ante in stile shaker, ante in legno bruno, top in marmo, paraspruzzi con piastrelle di vetro, elettrodomestici in acciaio inossidabile, pavimento con piastrelle in ceramica e paraspruzzi grigio
Foto di una grande cucina chic chiusa con lavello sottopiano, ante in stile shaker, ante in legno bruno, top in marmo, paraspruzzi con piastrelle di vetro, elettrodomestici in acciaio inossidabile, pavimento con piastrelle in ceramica e paraspruzzi grigio
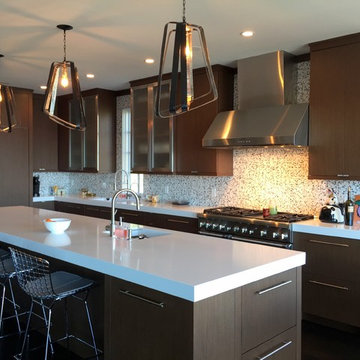
enormous island seats 6.
Ispirazione per una grande cucina design con lavello sottopiano, ante lisce, ante in legno bruno, top in superficie solida, paraspruzzi grigio, paraspruzzi con piastrelle in pietra, elettrodomestici in acciaio inossidabile e parquet scuro
Ispirazione per una grande cucina design con lavello sottopiano, ante lisce, ante in legno bruno, top in superficie solida, paraspruzzi grigio, paraspruzzi con piastrelle in pietra, elettrodomestici in acciaio inossidabile e parquet scuro
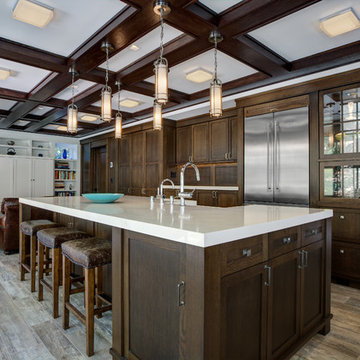
New kitchen/great-room was created by combining three rooms and adding about five feet to the rear of the house. This remodeled space is much more efficient than the old smaller rooms that were combined here.
Mitch Shenker Photography
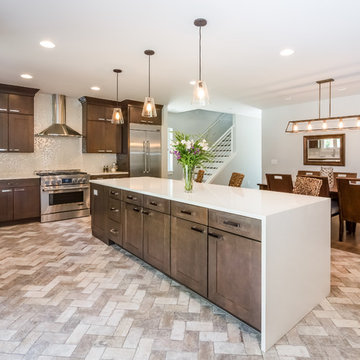
Yoder Photo, LLC
Immagine di una cucina chic di medie dimensioni con lavello sottopiano, ante in stile shaker, ante in legno bruno, top in quarzo composito, paraspruzzi a effetto metallico, paraspruzzi con piastrelle di vetro, elettrodomestici in acciaio inossidabile, pavimento in gres porcellanato, pavimento beige e top bianco
Immagine di una cucina chic di medie dimensioni con lavello sottopiano, ante in stile shaker, ante in legno bruno, top in quarzo composito, paraspruzzi a effetto metallico, paraspruzzi con piastrelle di vetro, elettrodomestici in acciaio inossidabile, pavimento in gres porcellanato, pavimento beige e top bianco
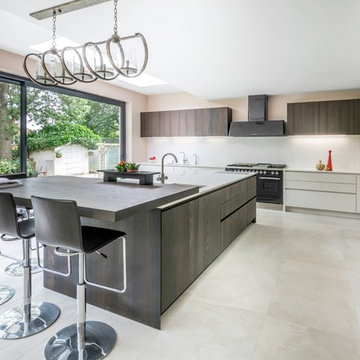
Walland Photography
Esempio di una cucina minimal con lavello sottopiano, ante lisce, ante in legno bruno, paraspruzzi bianco e elettrodomestici neri
Esempio di una cucina minimal con lavello sottopiano, ante lisce, ante in legno bruno, paraspruzzi bianco e elettrodomestici neri
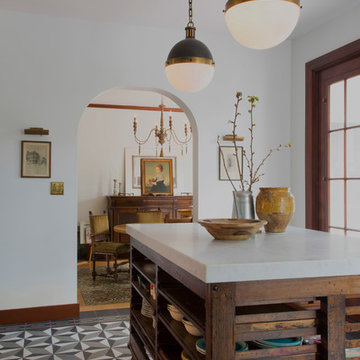
The kitchen was opened up to the former library which is now the new dining room. Photo by Scott Longwinter
Immagine di una grande cucina bohémian con lavello sottopiano, ante in stile shaker, ante in legno bruno, top in saponaria, paraspruzzi bianco, paraspruzzi con piastrelle in ceramica, elettrodomestici colorati e pavimento in cemento
Immagine di una grande cucina bohémian con lavello sottopiano, ante in stile shaker, ante in legno bruno, top in saponaria, paraspruzzi bianco, paraspruzzi con piastrelle in ceramica, elettrodomestici colorati e pavimento in cemento
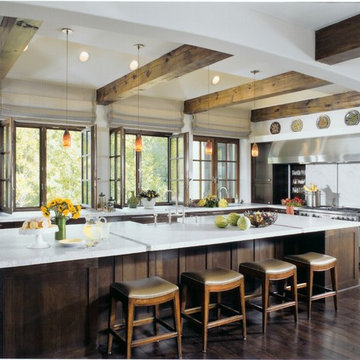
Ispirazione per una grande cucina chic con ante in legno bruno, paraspruzzi bianco, elettrodomestici in acciaio inossidabile, parquet scuro, ante in stile shaker e pavimento marrone

The efficient concentration of functions in the center of the kitchen rendered vast available space, expanding circulation all around the island and its surrounds.

Paul Dyer
Idee per una grande cucina design chiusa con lavello sottopiano, ante lisce, ante in legno bruno, paraspruzzi grigio, paraspruzzi con piastrelle di metallo, elettrodomestici in acciaio inossidabile, top in saponaria, parquet chiaro e top grigio
Idee per una grande cucina design chiusa con lavello sottopiano, ante lisce, ante in legno bruno, paraspruzzi grigio, paraspruzzi con piastrelle di metallo, elettrodomestici in acciaio inossidabile, top in saponaria, parquet chiaro e top grigio
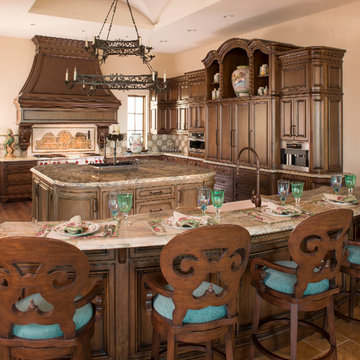
Foto di un'ampia cucina classica con lavello stile country, ante con riquadro incassato, ante in legno bruno, top in marmo, paraspruzzi multicolore, paraspruzzi con piastrelle a mosaico, elettrodomestici da incasso, pavimento in travertino e 2 o più isole

These clients came to my office looking for an architect who could design their "empty nest" home that would be the focus of their soon to be extended family. A place where the kids and grand kids would want to hang out: with a pool, open family room/ kitchen, garden; but also one-story so there wouldn't be any unnecessary stairs to climb. They wanted the design to feel like "old Pasadena" with the coziness and attention to detail that the era embraced. My sensibilities led me to recall the wonderful classic mansions of San Marino, so I designed a manor house clad in trim Bluestone with a steep French slate roof and clean white entry, eave and dormer moldings that would blend organically with the future hardscape plan and thoughtfully landscaped grounds.
The site was a deep, flat lot that had been half of the old Joan Crawford estate; the part that had an abandoned swimming pool and small cabana. I envisioned a pavilion filled with natural light set in a beautifully planted park with garden views from all sides. Having a one-story house allowed for tall and interesting shaped ceilings that carved into the sheer angles of the roof. The most private area of the house would be the central loggia with skylights ensconced in a deep woodwork lattice grid and would be reminiscent of the outdoor “Salas” found in early Californian homes. The family would soon gather there and enjoy warm afternoons and the wonderfully cool evening hours together.
Working with interior designer Jeffrey Hitchcock, we designed an open family room/kitchen with high dark wood beamed ceilings, dormer windows for daylight, custom raised panel cabinetry, granite counters and a textured glass tile splash. Natural light and gentle breezes flow through the many French doors and windows located to accommodate not only the garden views, but the prevailing sun and wind as well. The graceful living room features a dramatic vaulted white painted wood ceiling and grand fireplace flanked by generous double hung French windows and elegant drapery. A deeply cased opening draws one into the wainscot paneled dining room that is highlighted by hand painted scenic wallpaper and a barrel vaulted ceiling. The walnut paneled library opens up to reveal the waterfall feature in the back garden. Equally picturesque and restful is the view from the rotunda in the master bedroom suite.
Architect: Ward Jewell Architect, AIA
Interior Design: Jeffrey Hitchcock Enterprises
Contractor: Synergy General Contractors, Inc.
Landscape Design: LZ Design Group, Inc.
Photography: Laura Hull
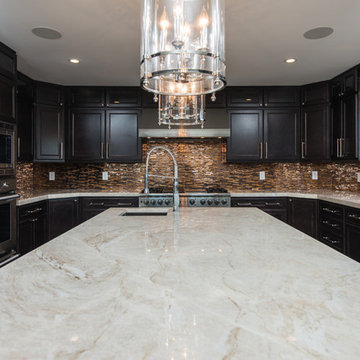
Taj Mahal Quartzite with a clean eased edge in a luxurious modern Annapolis, Maryland home. Quartzite is a 100% natural, quarried stone that looks like marble, but is durable and scratch resistant like granite. Taj Mahal Quartzite is one of the hardest natural countertop stones on the market.
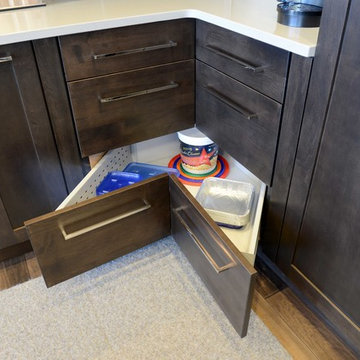
Robb Siverson Photography
Idee per una grande cucina minimalista con ante in stile shaker, ante in legno bruno, top in quarzo composito, paraspruzzi grigio, elettrodomestici in acciaio inossidabile e pavimento in legno massello medio
Idee per una grande cucina minimalista con ante in stile shaker, ante in legno bruno, top in quarzo composito, paraspruzzi grigio, elettrodomestici in acciaio inossidabile e pavimento in legno massello medio
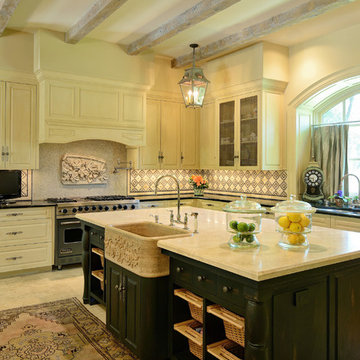
Trey Hunter Photography
Esempio di una grande cucina tradizionale con lavello stile country, ante con bugna sagomata, ante in legno bruno, top in granito, paraspruzzi multicolore, paraspruzzi con piastrelle a mosaico, elettrodomestici in acciaio inossidabile e pavimento in pietra calcarea
Esempio di una grande cucina tradizionale con lavello stile country, ante con bugna sagomata, ante in legno bruno, top in granito, paraspruzzi multicolore, paraspruzzi con piastrelle a mosaico, elettrodomestici in acciaio inossidabile e pavimento in pietra calcarea
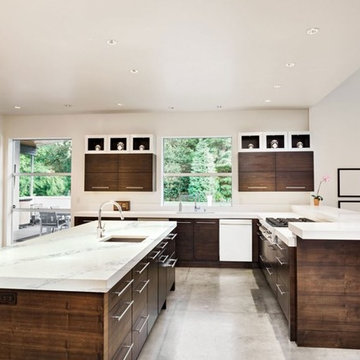
Island countertop is PentalQuartz in Borghini
Esempio di una grande cucina design con lavello sottopiano, ante lisce, ante in legno bruno, top in marmo, pavimento in cemento e pavimento grigio
Esempio di una grande cucina design con lavello sottopiano, ante lisce, ante in legno bruno, top in marmo, pavimento in cemento e pavimento grigio
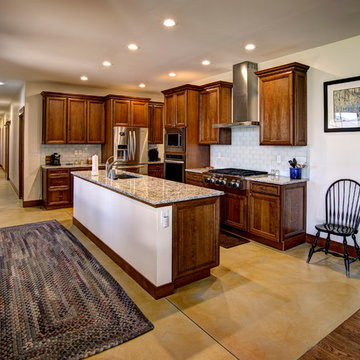
Photo: Mike Wiseman
Ispirazione per una cucina chic di medie dimensioni con lavello sottopiano, ante con bugna sagomata, ante in legno bruno, top in granito, paraspruzzi bianco, paraspruzzi con piastrelle di vetro, elettrodomestici in acciaio inossidabile e pavimento in cemento
Ispirazione per una cucina chic di medie dimensioni con lavello sottopiano, ante con bugna sagomata, ante in legno bruno, top in granito, paraspruzzi bianco, paraspruzzi con piastrelle di vetro, elettrodomestici in acciaio inossidabile e pavimento in cemento
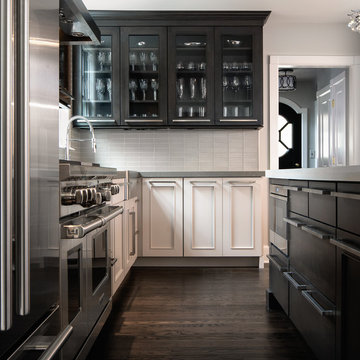
Although the home is in its 100th year, the owners wanted to create an updated urban style reflective of their downtown location. The new styling, while sleek and contemporary, kept a traditional feel with a paneled door styling, crystal chandeliers and an updated glass version of subway tile. We were also able to create an open kitchen with a 3’8 ½” x 7’ 5 ½” island centered on a gourmet Wolf cooking area.
Oak Floors with an Ebony Stain
Kate Benjamin Photography
Cucine a L con ante in legno bruno - Foto e idee per arredare
3