Cucine a costo elevato con soffitto in legno - Foto e idee per arredare
Filtra anche per:
Budget
Ordina per:Popolari oggi
121 - 140 di 1.392 foto
1 di 3

A combination of quarter sawn white oak material with kerf cuts creates harmony between the cabinets and the warm, modern architecture of the home. We mirrored the waterfall of the island to the base cabinets on the range wall. This project was unique because the client wanted the same kitchen layout as their previous home but updated with modern lines to fit the architecture. Floating shelves were swapped out for an open tile wall, and we added a double access countertwall cabinet to the right of the range for additional storage. This cabinet has hidden front access storage using an intentionally placed kerf cut and modern handleless design. The kerf cut material at the knee space of the island is extended to the sides, emphasizing a sense of depth. The palette is neutral with warm woods, dark stain, light surfaces, and the pearlescent tone of the backsplash; giving the client’s art collection a beautiful neutral backdrop to be celebrated.
For the laundry we chose a micro shaker style cabinet door for a clean, transitional design. A folding surface over the washer and dryer as well as an intentional space for a dog bed create a space as functional as it is lovely. The color of the wall picks up on the tones of the beautiful marble tile floor and an art wall finishes out the space.
In the master bath warm taupe tones of the wall tile play off the warm tones of the textured laminate cabinets. A tiled base supports the vanity creating a floating feel while also providing accessibility as well as ease of cleaning.
An entry coat closet designed to feel like a furniture piece in the entry flows harmoniously with the warm taupe finishes of the brick on the exterior of the home. We also brought the kerf cut of the kitchen in and used a modern handleless design.
The mudroom provides storage for coats with clothing rods as well as open cubbies for a quick and easy space to drop shoes. Warm taupe was brought in from the entry and paired with the micro shaker of the laundry.
In the guest bath we combined the kerf cut of the kitchen and entry in a stained maple to play off the tones of the shower tile and dynamic Patagonia granite countertops.

The original house was demolished to make way for a two-story house on the sloping lot, with an accessory dwelling unit below. The upper level of the house, at street level, has three bedrooms, a kitchen and living room. The “great room” opens onto an ocean-view deck through two large pocket doors. The master bedroom can look through the living room to the same view. The owners, acting as their own interior designers, incorporated lots of color with wallpaper accent walls in each bedroom, and brilliant tiles in the bathrooms, kitchen, and at the fireplace.
Architect: Thompson Naylor Architects
Photographs: Jim Bartsch Photographer
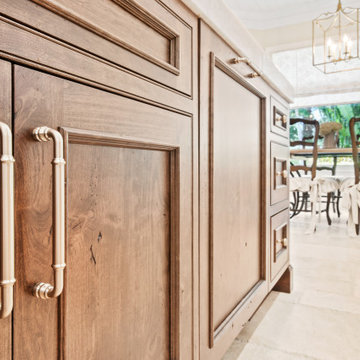
Gorgeous French Country style kitchen featuring a rustic cherry hood with coordinating island. White inset cabinetry frames the dark cherry creating a timeless design.
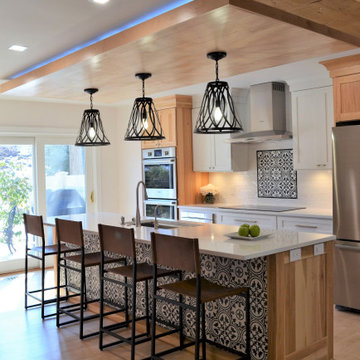
Idee per una cucina country di medie dimensioni con lavello a vasca singola, ante in stile shaker, ante in legno chiaro, top in quarzite, paraspruzzi nero, paraspruzzi con piastrelle in ceramica, elettrodomestici in acciaio inossidabile, parquet chiaro, pavimento beige, top bianco e soffitto in legno
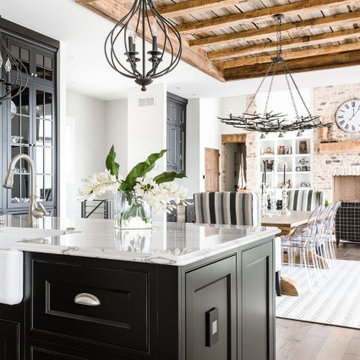
A beautiful farmhouse kitchen with a balance of masculine and feminine.
Immagine di una grande cucina country con ante in stile shaker, ante nere, top in marmo, pavimento in legno massello medio, pavimento marrone, top grigio e soffitto in legno
Immagine di una grande cucina country con ante in stile shaker, ante nere, top in marmo, pavimento in legno massello medio, pavimento marrone, top grigio e soffitto in legno
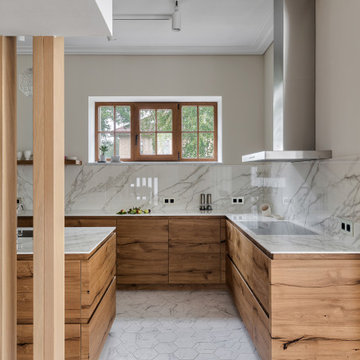
Esempio di una grande cucina minimal con lavello sottopiano, ante in legno chiaro, top in marmo, paraspruzzi bianco, paraspruzzi in marmo, elettrodomestici bianchi, pavimento in gres porcellanato, pavimento bianco, top bianco e soffitto in legno

These homeowners were ready to update the home they had built when their girls were young. This was not a full gut remodel. The perimeter cabinetry mostly stayed but got new doors and height added at the top. The island and tall wood stained cabinet to the left of the sink are new and custom built and I hand-drew the design of the new range hood. The beautiful reeded detail came from our idea to add this special element to the new island and cabinetry. Bringing it over to the hood just tied everything together. We were so in love with this stunning Quartzite we chose for the countertops we wanted to feature it further in a custom apron-front sink. We were in love with the look of Zellige tile and it seemed like the perfect space to use it in.

Immagine di una grande cucina american style con lavello a vasca singola, ante lisce, ante nere, top in quarzo composito, paraspruzzi beige, paraspruzzi in gres porcellanato, elettrodomestici da incasso, pavimento in gres porcellanato, pavimento beige, top beige e soffitto in legno

This 2,500 square-foot home, combines the an industrial-meets-contemporary gives its owners the perfect place to enjoy their rustic 30- acre property. Its multi-level rectangular shape is covered with corrugated red, black, and gray metal, which is low-maintenance and adds to the industrial feel.
Encased in the metal exterior, are three bedrooms, two bathrooms, a state-of-the-art kitchen, and an aging-in-place suite that is made for the in-laws. This home also boasts two garage doors that open up to a sunroom that brings our clients close nature in the comfort of their own home.
The flooring is polished concrete and the fireplaces are metal. Still, a warm aesthetic abounds with mixed textures of hand-scraped woodwork and quartz and spectacular granite counters. Clean, straight lines, rows of windows, soaring ceilings, and sleek design elements form a one-of-a-kind, 2,500 square-foot home
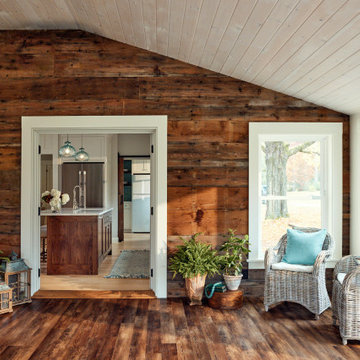
This 1850's Farmhouse received a large addition to accommodate a new kitchen and large walk-in pantry along with a large sunroom. Several vintage items that were originally found in the home were repurposed and utilized in the new spaces along with some found items and new items that have a period look and feel. The key goal of this space was to incorporate this large addition and new kitchen into the existing home and make it feel as if it had always been there.
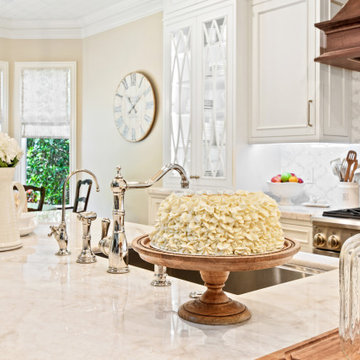
Gorgeous French Country style kitchen featuring a rustic cherry hood with coordinating island. White inset cabinetry frames the dark cherry creating a timeless design.
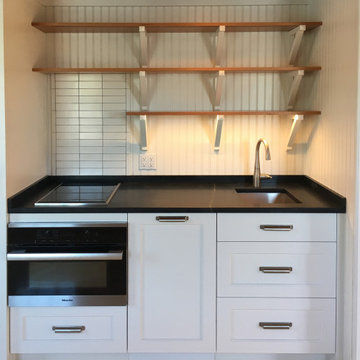
The efficiency kitchen
Foto di una piccola cucina stile marino con lavello sottopiano, ante in stile shaker, ante bianche, top in saponaria, paraspruzzi bianco, paraspruzzi con piastrelle in ceramica, elettrodomestici in acciaio inossidabile, parquet chiaro, nessuna isola, pavimento marrone, top nero e soffitto in legno
Foto di una piccola cucina stile marino con lavello sottopiano, ante in stile shaker, ante bianche, top in saponaria, paraspruzzi bianco, paraspruzzi con piastrelle in ceramica, elettrodomestici in acciaio inossidabile, parquet chiaro, nessuna isola, pavimento marrone, top nero e soffitto in legno
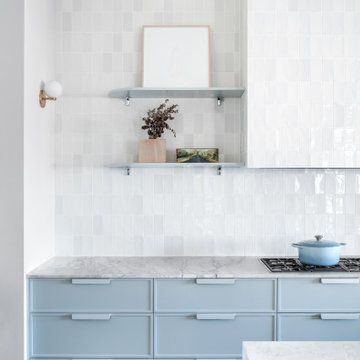
Immagine di una grande cucina minimalista con parquet scuro, pavimento marrone e soffitto in legno
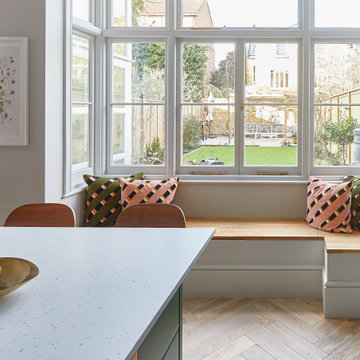
Esempio di una grande cucina scandinava con lavello sottopiano, ante lisce, ante verdi, top in quarzite, paraspruzzi a effetto metallico, paraspruzzi con piastrelle di metallo, elettrodomestici da incasso, parquet chiaro, pavimento beige, top bianco e soffitto in legno
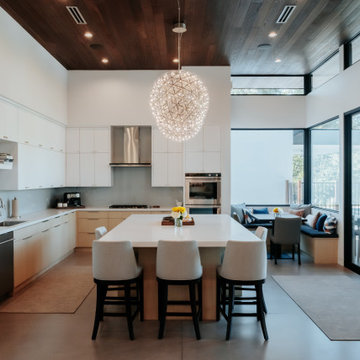
Gabriel Kitchen
Photo Credit - Matthew Wagner
Esempio di una cucina contemporanea di medie dimensioni con lavello sottopiano, ante lisce, ante bianche, top in quarzite, elettrodomestici in acciaio inossidabile, pavimento in cemento, top bianco, soffitto in legno e pavimento grigio
Esempio di una cucina contemporanea di medie dimensioni con lavello sottopiano, ante lisce, ante bianche, top in quarzite, elettrodomestici in acciaio inossidabile, pavimento in cemento, top bianco, soffitto in legno e pavimento grigio
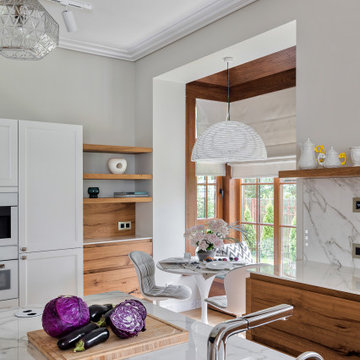
Foto di una grande cucina minimal con lavello sottopiano, ante in legno chiaro, top in marmo, paraspruzzi bianco, paraspruzzi in marmo, elettrodomestici bianchi, pavimento in gres porcellanato, pavimento bianco, top bianco e soffitto in legno
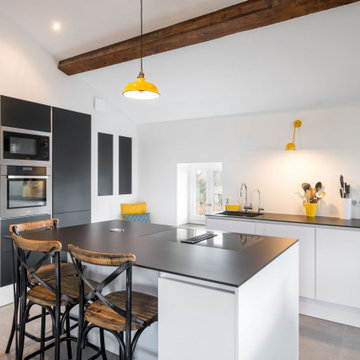
Cuisine contemporaine dans un vieux corps de ferme. Les lignes noires et blanches soulignées, des touches décoratives jaunes, offrent à la pièce un caractère unique et charmant.
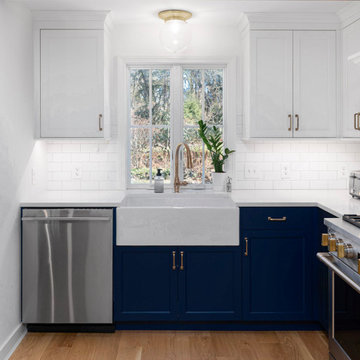
highliy functional corner of a space that as once a separate room nt connected and open to the whole kitchen
Foto di una cucina classica di medie dimensioni con lavello stile country, ante in stile shaker, ante blu, top in quarzite, elettrodomestici in acciaio inossidabile, parquet chiaro, pavimento beige, top bianco e soffitto in legno
Foto di una cucina classica di medie dimensioni con lavello stile country, ante in stile shaker, ante blu, top in quarzite, elettrodomestici in acciaio inossidabile, parquet chiaro, pavimento beige, top bianco e soffitto in legno
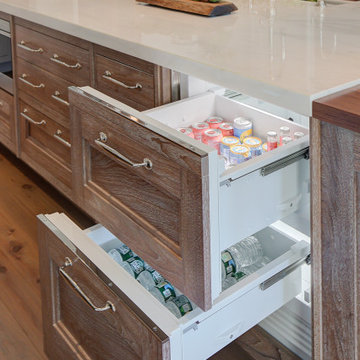
Bakes & Kropp remodeled this former showhouse kitchen to reflect the personalities of its owners—and with 450 square feet to work with, the team had plenty of space to be creative. The kitchen now includes two sinks, two dishwashers, two fridges, and a large French Top stove to support the owner’s preferred cooking style. The space is elegant but comfortable and carefully blends a mixture of walnut, painted cabinetry, stone, and metal accents.
Just a few standout design details include the walnut ceiling patterning, the metal mesh overlay on the cabinet doors sourced from Armac Martin, and a custom range hood unlike any the Bakes & Kropp team had created before.
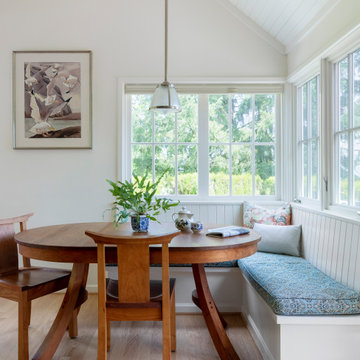
A custom built banquette creates the perfect place for guests to lounge while the homeowners cook, as well as a sunny breakfast spot.
Ispirazione per una cucina chic di medie dimensioni con lavello stile country, ante in stile shaker, ante in legno scuro, top in quarzite, paraspruzzi bianco, paraspruzzi con piastrelle diamantate, elettrodomestici in acciaio inossidabile, parquet chiaro, top bianco e soffitto in legno
Ispirazione per una cucina chic di medie dimensioni con lavello stile country, ante in stile shaker, ante in legno scuro, top in quarzite, paraspruzzi bianco, paraspruzzi con piastrelle diamantate, elettrodomestici in acciaio inossidabile, parquet chiaro, top bianco e soffitto in legno
Cucine a costo elevato con soffitto in legno - Foto e idee per arredare
7