Cucine a costo elevato con soffitto in legno - Foto e idee per arredare
Filtra anche per:
Budget
Ordina per:Popolari oggi
61 - 80 di 1.392 foto
1 di 3

Vista verso la cucina
Ispirazione per una piccola cucina etnica con lavello sottopiano, ante lisce, ante in legno chiaro, top in quarzite, paraspruzzi grigio, elettrodomestici neri, parquet chiaro, nessuna isola, top grigio e soffitto in legno
Ispirazione per una piccola cucina etnica con lavello sottopiano, ante lisce, ante in legno chiaro, top in quarzite, paraspruzzi grigio, elettrodomestici neri, parquet chiaro, nessuna isola, top grigio e soffitto in legno
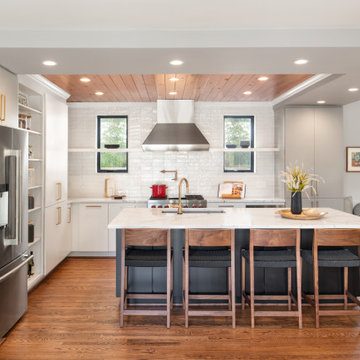
Ispirazione per una grande cucina moderna con lavello sottopiano, ante lisce, ante grigie, top in quarzo composito, paraspruzzi bianco, paraspruzzi in gres porcellanato, elettrodomestici in acciaio inossidabile, pavimento in legno massello medio, pavimento marrone, top bianco e soffitto in legno

This 1960s home was in original condition and badly in need of some functional and cosmetic updates. We opened up the great room into an open concept space, converted the half bathroom downstairs into a full bath, and updated finishes all throughout with finishes that felt period-appropriate and reflective of the owner's Asian heritage.
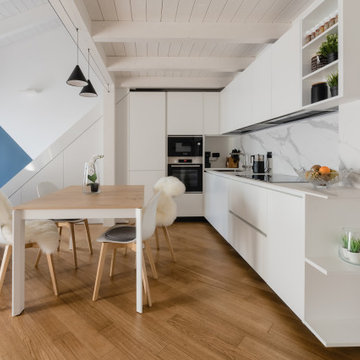
Cucina bianca firmata Cesar, tavolo e sedie di Calligaris.
Foto di Simone Marulli
Foto di una piccola cucina scandinava con lavello sottopiano, ante lisce, ante bianche, top in quarzo composito, paraspruzzi bianco, paraspruzzi in gres porcellanato, elettrodomestici in acciaio inossidabile, parquet chiaro, nessuna isola, pavimento beige, top bianco e soffitto in legno
Foto di una piccola cucina scandinava con lavello sottopiano, ante lisce, ante bianche, top in quarzo composito, paraspruzzi bianco, paraspruzzi in gres porcellanato, elettrodomestici in acciaio inossidabile, parquet chiaro, nessuna isola, pavimento beige, top bianco e soffitto in legno
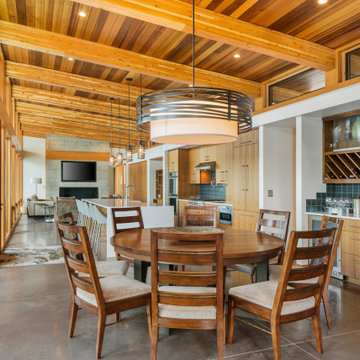
Esempio di una cucina minimal di medie dimensioni con pavimento in cemento, pavimento grigio, ante lisce, ante in legno chiaro, paraspruzzi verde, elettrodomestici in acciaio inossidabile, top bianco e soffitto in legno
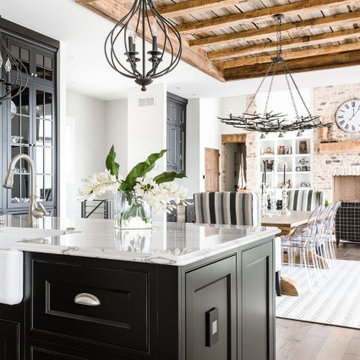
A beautiful farmhouse kitchen with a balance of masculine and feminine.
Immagine di una grande cucina country con ante in stile shaker, ante nere, top in marmo, pavimento in legno massello medio, pavimento marrone, top grigio e soffitto in legno
Immagine di una grande cucina country con ante in stile shaker, ante nere, top in marmo, pavimento in legno massello medio, pavimento marrone, top grigio e soffitto in legno
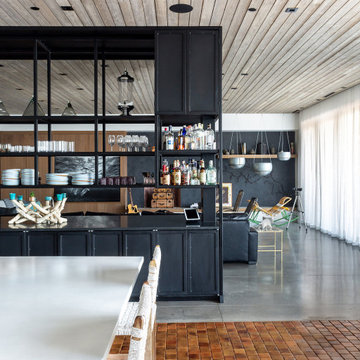
Interior design for a ground-up lake house. A custom bar cabinet creates partial separation between the kitchen and living space.
Idee per una grande cucina stile rurale con ante lisce, ante bianche, top in superficie solida, elettrodomestici in acciaio inossidabile, top bianco, pavimento in terracotta, pavimento arancione e soffitto in legno
Idee per una grande cucina stile rurale con ante lisce, ante bianche, top in superficie solida, elettrodomestici in acciaio inossidabile, top bianco, pavimento in terracotta, pavimento arancione e soffitto in legno
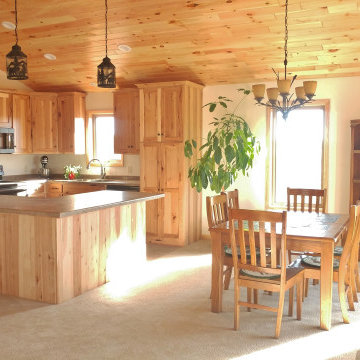
Open concept Kitchen, Dining, and Living spaces with rustic log feel
Idee per una cucina stile rurale di medie dimensioni con lavello da incasso, ante lisce, ante in legno chiaro, top in laminato, elettrodomestici neri, pavimento con piastrelle in ceramica, pavimento beige, top marrone e soffitto in legno
Idee per una cucina stile rurale di medie dimensioni con lavello da incasso, ante lisce, ante in legno chiaro, top in laminato, elettrodomestici neri, pavimento con piastrelle in ceramica, pavimento beige, top marrone e soffitto in legno
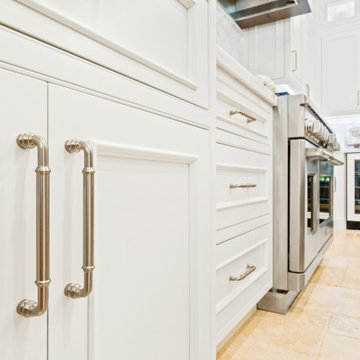
Gorgeous French Country style kitchen featuring a rustic cherry hood with coordinating island. White inset cabinetry frames the dark cherry creating a timeless design.
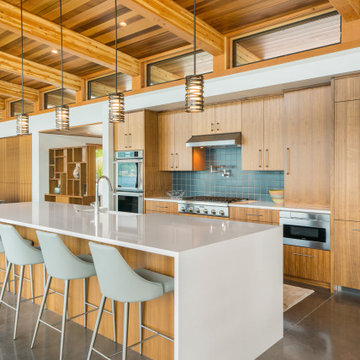
Ispirazione per una grande cucina design con lavello stile country, ante lisce, ante in legno scuro, top in quarzo composito, paraspruzzi blu, paraspruzzi con piastrelle in ceramica, pavimento in cemento, pavimento grigio, top bianco, elettrodomestici da incasso e soffitto in legno

We removed the wall, made an open concept and added a large kitchen island where we could seat 4 chairs plus 1. Multicolor cabinets to bring this kitchen a unique style.
Wall removal
Electric rewire
Custom built cabinet and kitchen island.
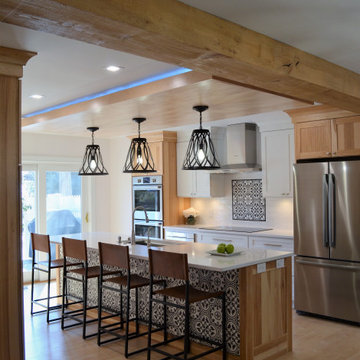
Idee per una cucina country di medie dimensioni con lavello a vasca singola, ante in stile shaker, ante in legno chiaro, top in quarzite, paraspruzzi nero, paraspruzzi con piastrelle in ceramica, elettrodomestici in acciaio inossidabile, parquet chiaro, pavimento beige, top bianco e soffitto in legno
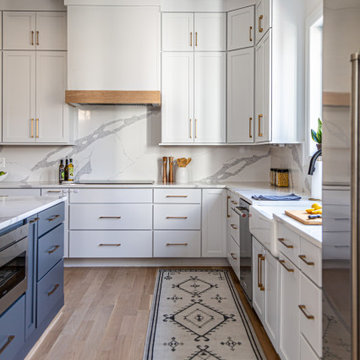
A modern farmhouse dining space/breakfast area in a new construction home in Vienna, VA.
Ispirazione per una grande cucina country con lavello stile country, ante in stile shaker, ante bianche, top in quarzo composito, paraspruzzi bianco, paraspruzzi in quarzo composito, elettrodomestici in acciaio inossidabile, parquet chiaro, pavimento beige, top bianco e soffitto in legno
Ispirazione per una grande cucina country con lavello stile country, ante in stile shaker, ante bianche, top in quarzo composito, paraspruzzi bianco, paraspruzzi in quarzo composito, elettrodomestici in acciaio inossidabile, parquet chiaro, pavimento beige, top bianco e soffitto in legno
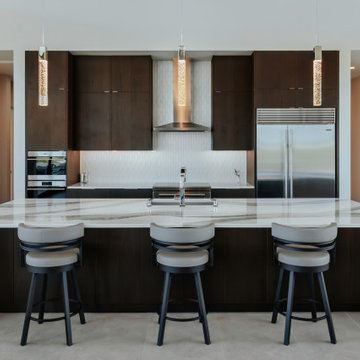
James Kitchen
Esempio di una grande cucina design con lavello sottopiano, ante lisce, ante in legno bruno, top in quarzite, paraspruzzi bianco, paraspruzzi con piastrelle in ceramica, elettrodomestici in acciaio inossidabile, pavimento in gres porcellanato, pavimento grigio, top bianco e soffitto in legno
Esempio di una grande cucina design con lavello sottopiano, ante lisce, ante in legno bruno, top in quarzite, paraspruzzi bianco, paraspruzzi con piastrelle in ceramica, elettrodomestici in acciaio inossidabile, pavimento in gres porcellanato, pavimento grigio, top bianco e soffitto in legno

Idee per una piccola cucina rustica con lavello stile country, ante in stile shaker, ante in legno chiaro, top in granito, paraspruzzi in ardesia, elettrodomestici in acciaio inossidabile, pavimento in ardesia, nessuna isola, top blu e soffitto in legno

A modern farmhouse kitchen featuring white cabinetry accented with blue ceramic backsplash tiles and stainless steel appliances including dishwasher, oven/cooktop and hood. Dewdrop-shaped glass pendant lights dot the white ceiling.
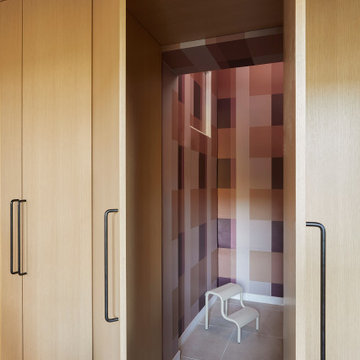
This 1960s home was in original condition and badly in need of some functional and cosmetic updates. We opened up the great room into an open concept space, converted the half bathroom downstairs into a full bath, and updated finishes all throughout with finishes that felt period-appropriate and reflective of the owner's Asian heritage.

Ispirazione per una cucina contemporanea di medie dimensioni con lavello sottopiano, ante lisce, ante in legno bruno, top in granito, paraspruzzi con lastra di vetro, elettrodomestici in acciaio inossidabile, pavimento in legno massello medio, pavimento marrone, top nero, travi a vista, soffitto a volta e soffitto in legno
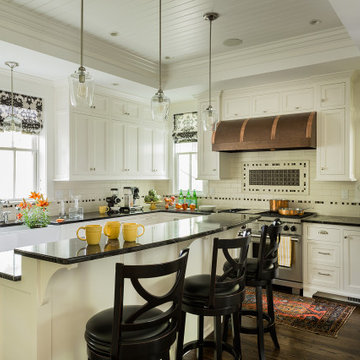
The Hannah Fay House is a fine example of Italianate architecture. Built in 1860, it is located next to historic Phillips Academy in Andover MA and in the past it served as a home to the academy’s administrators. When the homeowners purchased the house, their goal was to restore its original formality and enhance the finish work throughout the first floor. The project included a kitchen remodel The end result is an exquisite blending of historical details with modern amenities. The Kitchen was remodeled into an elegant, airy space: Two windows were added on either side of cooking area to bring in light and views of backyard. Hand painted custom cabinetry from Jewett Farms features decorative furniture feet. Wood paneled raised ceiling with drop soffit gives new depth and warmth to the room. Cosmic Black granite replaced the outdated Formica countertops. Custom designed Backsplash tile consists of a traditional 3 x 6 subway tile with custom selected square mosaics which tie the dark counters in with the white cabinets. Coppery accents within the mosaics reflect the copper range hood and beautiful wood floors. Hand-hammered copper range hood. Commercial grade appliances. Glass display cabinets with interior lighting. The flooring throughout the first floor is antique reclaimed oak.
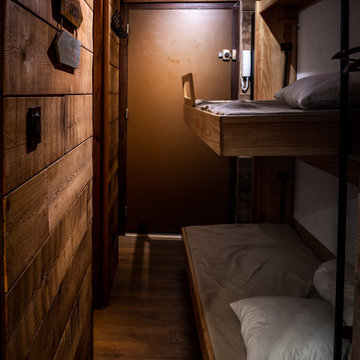
Rénovation complète d'un appartement réalisé par Schott Cuisines
Immagine di una cucina stile rurale di medie dimensioni con lavello integrato, top in quarzo composito, paraspruzzi nero, paraspruzzi in ardesia, elettrodomestici in acciaio inossidabile, parquet chiaro, nessuna isola, top nero e soffitto in legno
Immagine di una cucina stile rurale di medie dimensioni con lavello integrato, top in quarzo composito, paraspruzzi nero, paraspruzzi in ardesia, elettrodomestici in acciaio inossidabile, parquet chiaro, nessuna isola, top nero e soffitto in legno
Cucine a costo elevato con soffitto in legno - Foto e idee per arredare
4