Cucine a costo elevato con pavimento in linoleum - Foto e idee per arredare
Filtra anche per:
Budget
Ordina per:Popolari oggi
161 - 180 di 1.637 foto
1 di 3
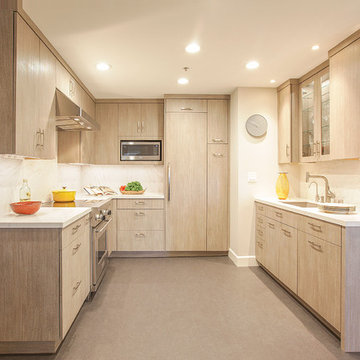
Francis Combes
Foto di una piccola cucina ad U minimal chiusa con lavello sottopiano, ante lisce, ante marroni, top in quarzo composito, paraspruzzi bianco, paraspruzzi in lastra di pietra, elettrodomestici da incasso, pavimento in linoleum, nessuna isola, pavimento grigio e top bianco
Foto di una piccola cucina ad U minimal chiusa con lavello sottopiano, ante lisce, ante marroni, top in quarzo composito, paraspruzzi bianco, paraspruzzi in lastra di pietra, elettrodomestici da incasso, pavimento in linoleum, nessuna isola, pavimento grigio e top bianco
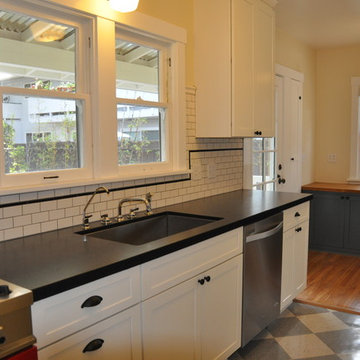
After picture of galley kitchen
Leather top Granite counters with shaker cabinets, Mini Subway tiles with a black liner and a fun checkerboard linoleum tile floor. Stainless Steel appliances and a Fire Engine Red Stove
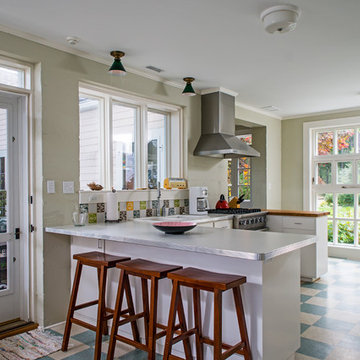
Mid Century Modern Kitchen
Foto di una cucina minimalista di medie dimensioni con lavello a doppia vasca, ante lisce, ante bianche, top in legno, paraspruzzi beige, elettrodomestici in acciaio inossidabile, pavimento in linoleum, penisola, top grigio e pavimento multicolore
Foto di una cucina minimalista di medie dimensioni con lavello a doppia vasca, ante lisce, ante bianche, top in legno, paraspruzzi beige, elettrodomestici in acciaio inossidabile, pavimento in linoleum, penisola, top grigio e pavimento multicolore
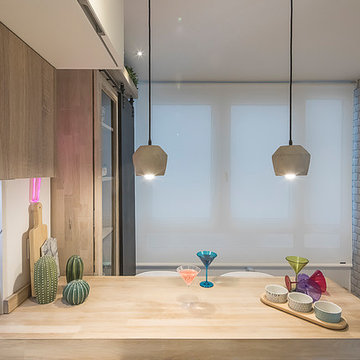
La iluminación en la decoración es un factor muy importante, pues nos ayuda a realzar elementos, zonas o a crear distintos ambientes según el uso de la misma.
Acentuar paredes, muebles, o zonas de trabajo pueden ser esenciales en el buen diseño de una cocina.
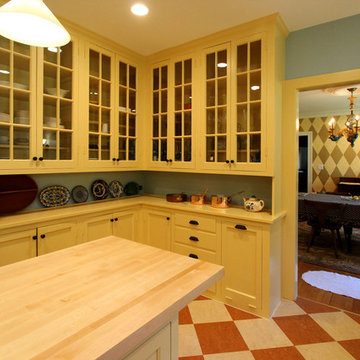
We kept the sweet parts of the original butler's pantry when we removed the wall to enlarge the space. Note the harlequin pattern in the adjoining dining room and how it is picked up in our diagonal linoleum floor.
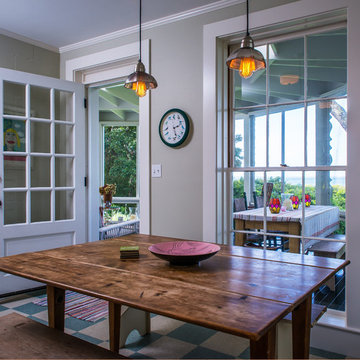
Dining Area
Esempio di una cucina moderna di medie dimensioni con lavello a doppia vasca, ante lisce, ante bianche, top in legno, paraspruzzi beige, elettrodomestici in acciaio inossidabile, pavimento in linoleum, penisola e pavimento multicolore
Esempio di una cucina moderna di medie dimensioni con lavello a doppia vasca, ante lisce, ante bianche, top in legno, paraspruzzi beige, elettrodomestici in acciaio inossidabile, pavimento in linoleum, penisola e pavimento multicolore
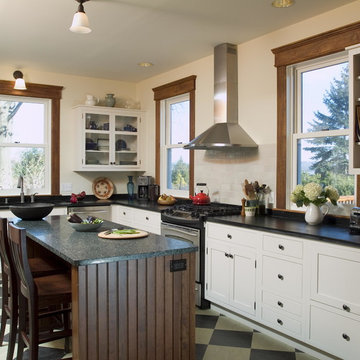
Esempio di una grande cucina country con lavello a doppia vasca, ante in stile shaker, ante bianche, top in saponaria, paraspruzzi in lastra di pietra, elettrodomestici in acciaio inossidabile, pavimento in linoleum, paraspruzzi bianco, pavimento multicolore e top nero
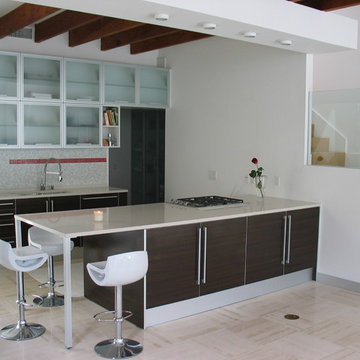
BATH AND KITCHEN TOWN
9265 Activity Rd. Suite 105
San Diego, CA 92126
t.858 5499700
www.kitchentown.com
Ispirazione per una cucina di medie dimensioni con ante di vetro, ante marroni, lavello a doppia vasca, top in legno, paraspruzzi multicolore, paraspruzzi con piastrelle in ceramica, elettrodomestici da incasso e pavimento in linoleum
Ispirazione per una cucina di medie dimensioni con ante di vetro, ante marroni, lavello a doppia vasca, top in legno, paraspruzzi multicolore, paraspruzzi con piastrelle in ceramica, elettrodomestici da incasso e pavimento in linoleum
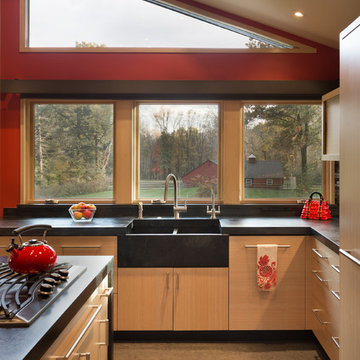
Sun Kitchen features custom stained bamboo cabinets, soapstone countertop with integral farmhouse sink
Photo: Michael R. Timmer
Foto di una grande cucina tradizionale con lavello stile country, ante lisce, ante in legno chiaro, top in saponaria, paraspruzzi nero, paraspruzzi in lastra di pietra, elettrodomestici da incasso, pavimento in linoleum, penisola e pavimento grigio
Foto di una grande cucina tradizionale con lavello stile country, ante lisce, ante in legno chiaro, top in saponaria, paraspruzzi nero, paraspruzzi in lastra di pietra, elettrodomestici da incasso, pavimento in linoleum, penisola e pavimento grigio
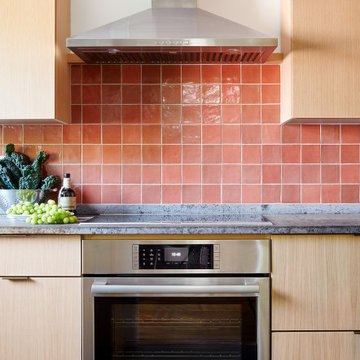
Ispirazione per una piccola cucina parallela contemporanea chiusa con lavello sottopiano, ante lisce, ante in legno chiaro, top in saponaria, paraspruzzi arancione, paraspruzzi con piastrelle in ceramica, elettrodomestici in acciaio inossidabile, pavimento in linoleum, penisola, pavimento grigio e top grigio
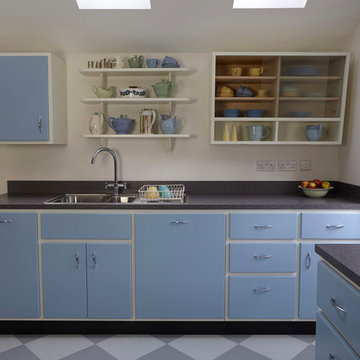
R. McVittie
Esempio di una cucina moderna di medie dimensioni con lavello a doppia vasca, ante lisce, top in laminato, paraspruzzi grigio, elettrodomestici da incasso, pavimento in linoleum, nessuna isola, pavimento multicolore e top grigio
Esempio di una cucina moderna di medie dimensioni con lavello a doppia vasca, ante lisce, top in laminato, paraspruzzi grigio, elettrodomestici da incasso, pavimento in linoleum, nessuna isola, pavimento multicolore e top grigio
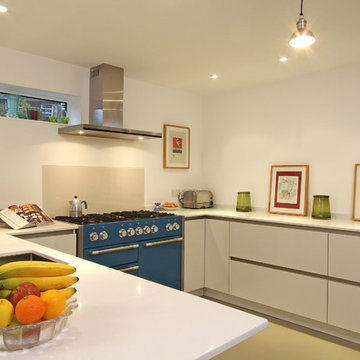
Beau-Port Kitchens 2012
Idee per una cucina moderna di medie dimensioni con lavello a vasca singola, ante lisce, ante bianche, top in quarzo composito, paraspruzzi beige, paraspruzzi con lastra di vetro, elettrodomestici colorati, pavimento in linoleum e penisola
Idee per una cucina moderna di medie dimensioni con lavello a vasca singola, ante lisce, ante bianche, top in quarzo composito, paraspruzzi beige, paraspruzzi con lastra di vetro, elettrodomestici colorati, pavimento in linoleum e penisola
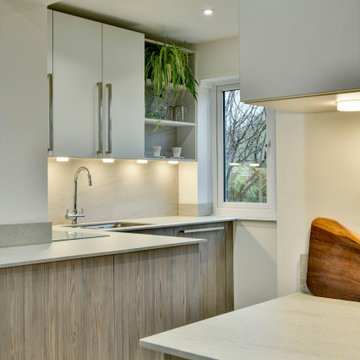
The Project
Una and Pat bought this house with their young family and spent many happy years bringing up their children in this home. Now their children have grown up and moved away, it was time to update the house to fit their new lives and refresh their style.
Awkward Space
They had already undertaken some large projects years beforehand, adding a wrap around extension that linked their kitchen and garage together, whilst providing a dining room and utility space. However, by keeping the original kitchen, guests were squeezed passed the chef by the door, shown through the utility room before sitting down for their meal in a room that felt quite isolated from the rest of the house. It was clear that the flow just wasnt working.
By taking the rather radical step of knocking through an old window that had been blocked up during the extension, we could move the doorway towards the centre of the house and create a much better flow between the rooms.
Zoning
At first Una was worried that she would be getting a much smaller kitchen as it was now fitting into the utility room. However, she didn't worry long as we carefully zoned each area, putting the sink and hob in the brightest areas of the room and the storage in the darker, higher traffic areas that had been in the old kitchen.
To make sure that this space worked efficiently, we acted out everyday tasks to make sure that everything was going to be in the right space for THEM.
Colours & Materials
Because we used a local cabinetmaker to turn plans into reality, Una had an almost unlimited choice of doors to choose from. As a keen amature artist, she had a great eye for colour but she was even braver than I had expected. I love the smoked woodgrain door that she chose for the base units. To keep the bright and calm feel, we paired it with a soft grey door on the wall and tall units and also used it on the plinth to create a floating feel.
Una and Pat used a new worktop material called Compact Laminate which is only 12mm thick and is a brilliant new affordable solid worktop. We also used it as a splashback behind the sink and hob for a practical and striking finish.
Supporting Local
Because we used a local cabinetmaker, they could add some great twists that we couldn't have had from buying off the shelf. There is actually a hidden cupboard in the area going through the arch, a handle would have been a hip bruiser so we used a secret push to open mechanism instead.
They also took that extra care when making the units, if you look carefully on the drawers, you will see the same grain runs down all three drawers which is beautiful.
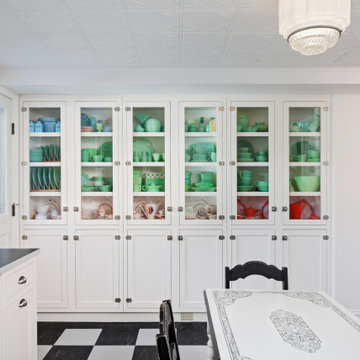
Retro inspired and re-imagined for modern living. We were thrilled to design this very special kitchen. Checker linoleum floors offset the white cabinets and tin ceiling. What a joyful space to gather with your family.
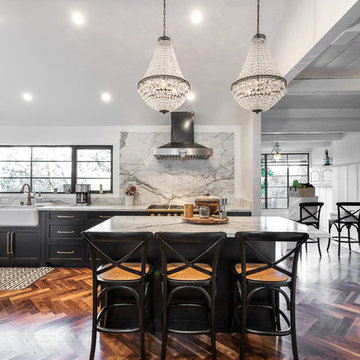
Open space floor plan kitchen overseeing the living space. Vaulted ceiling. A large amount of natural light flowing in the room. Amazing black and brass combo with chandelier type pendant lighting above the gorgeous kitchen island. Herringbone Tile pattern making the area appear more spacious.
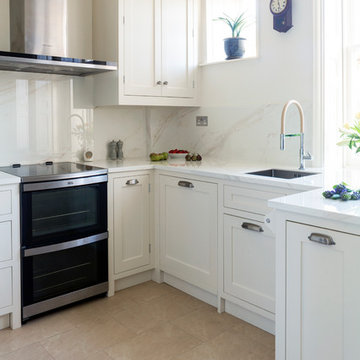
Our client was looking to create a traditional kitchen with a contemporary twist, a design that maximised storage in a relatively small space.
We were to incorporate an existing freestanding oven and the client was keen on a Fisher & Paykel fridge freezer.
The combination of the shaker-style cabinetry and the high-gloss porcelain worktops give a clean, crisp finish and meets the contemporary design brief.
On the opposite side of the room we converted a tall built-in cupboard that included a bespoke dog bed for their six year old Cocker Spaniel.
We installed the internal window to allow light to flood the hall and stairs, but also to give another perspective within the room.
The addition of the dining table, mirror and light fitting compliment the space perfectly, and help to achieve an overall result of room that's both warm and welcoming and meets the client brief completely.
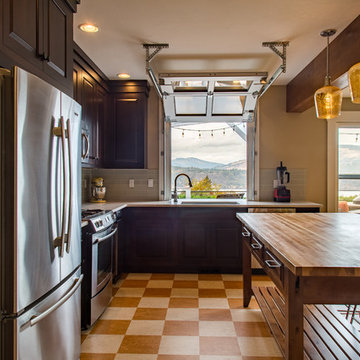
This kitchen is a prime example of beautifully designed functionality. From the spacious maple butcher block island & eating bar to the roll-up pass through window for outdoor entertaining, the space can handle whatever situation the owners throw at it. The Espresso stain on these Medallion cabinets of Cherry wood really anchors the whimsy of the yellow bar stools and the ginger-tone checkerboard Marmoleum floor. Cabinets designed and installed by Allen's Fine Woodworking Cabinetry and Design, Hood River, OR.
Photos by Zach Luellen Photography LLC
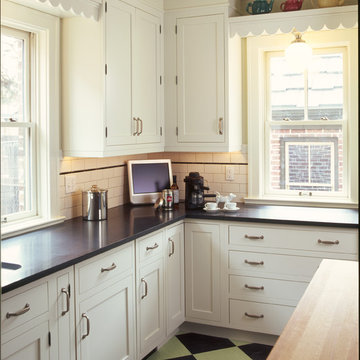
A vignette showing the custom cabinets, subway tile, and scalloped teapot shelves above the windows.
Photo by Emily Minton Redfield
Immagine di una cucina tradizionale chiusa e di medie dimensioni con lavello sottopiano, ante in stile shaker, ante bianche, top in granito, paraspruzzi bianco, paraspruzzi con piastrelle diamantate, pavimento in linoleum e top nero
Immagine di una cucina tradizionale chiusa e di medie dimensioni con lavello sottopiano, ante in stile shaker, ante bianche, top in granito, paraspruzzi bianco, paraspruzzi con piastrelle diamantate, pavimento in linoleum e top nero
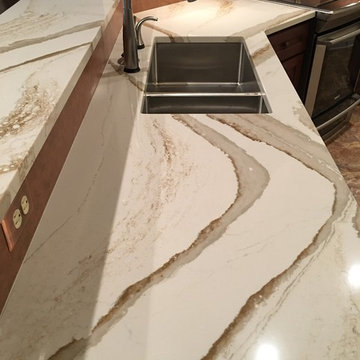
Idee per una cucina tradizionale di medie dimensioni con lavello sottopiano, ante con bugna sagomata, top in quarzo composito, paraspruzzi a effetto metallico, elettrodomestici in acciaio inossidabile, pavimento in linoleum e pavimento multicolore
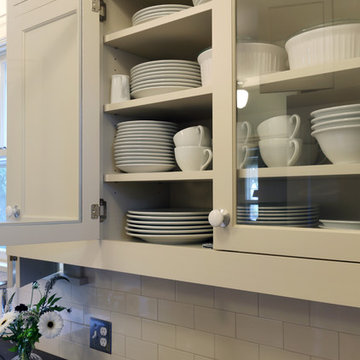
Glass inserts in selected cabinet doors allow for easy viewing and access of the client's dish collection. Photos by Photo Art Portraits, Design by Chelly Wentworth
Cucine a costo elevato con pavimento in linoleum - Foto e idee per arredare
9