Cucine a costo elevato con pavimento in linoleum - Foto e idee per arredare
Filtra anche per:
Budget
Ordina per:Popolari oggi
81 - 100 di 1.637 foto
1 di 3
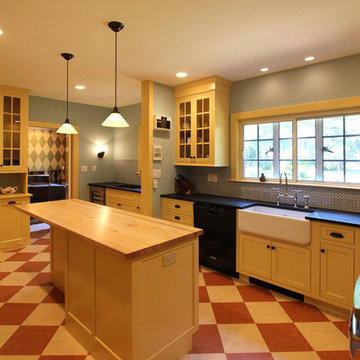
We kept one segment of the old pantry wall - the one with the now defunct call system!
Immagine di una cucina tradizionale di medie dimensioni con lavello stile country, ante lisce, ante gialle, top in saponaria, paraspruzzi blu, paraspruzzi con piastrelle in ceramica e pavimento in linoleum
Immagine di una cucina tradizionale di medie dimensioni con lavello stile country, ante lisce, ante gialle, top in saponaria, paraspruzzi blu, paraspruzzi con piastrelle in ceramica e pavimento in linoleum

Metal base cabinetry, industrial-style pendant lighting, and a grey granite countertop give the kitchen a commercial feel. Warm wood and display cabinetry makes it feel homey.

Jon Encarnacion
Foto di una grande cucina moderna con lavello sottopiano, ante lisce, ante in legno scuro, top in quarzo composito, elettrodomestici in acciaio inossidabile, pavimento in linoleum e pavimento grigio
Foto di una grande cucina moderna con lavello sottopiano, ante lisce, ante in legno scuro, top in quarzo composito, elettrodomestici in acciaio inossidabile, pavimento in linoleum e pavimento grigio
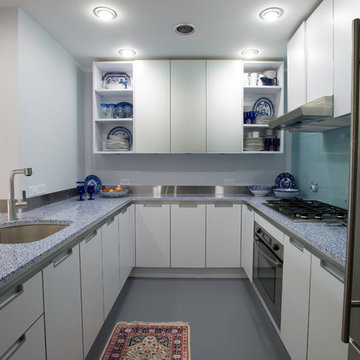
Ken Kotch
Esempio di una piccola cucina ad U minimal chiusa con ante con riquadro incassato, ante bianche, paraspruzzi blu, paraspruzzi con lastra di vetro, elettrodomestici in acciaio inossidabile, pavimento in linoleum, lavello sottopiano, top in quarzo composito e penisola
Esempio di una piccola cucina ad U minimal chiusa con ante con riquadro incassato, ante bianche, paraspruzzi blu, paraspruzzi con lastra di vetro, elettrodomestici in acciaio inossidabile, pavimento in linoleum, lavello sottopiano, top in quarzo composito e penisola
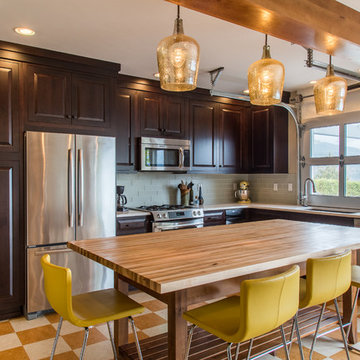
This kitchen is a prime example of beautifully designed functionality. From the spacious maple butcher block island & eating bar to the roll-up pass through window for outdoor entertaining, the space can handle whatever situation the owners throw at it. The Espresso stain on these Medallion cabinets of Cherry wood really anchors the whimsy of the yellow bar stools and the ginger-tone checkerboard Marmoleum floor. Cabinets designed and installed by Allen's Fine Woodworking Cabinetry and Design, Hood River, OR.
Photos by Zach Luellen Photography LLC
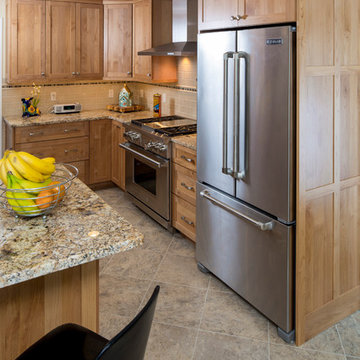
Immagine di una cucina ad U classica di medie dimensioni con lavello sottopiano, ante con riquadro incassato, ante in legno chiaro, top in granito, paraspruzzi beige, paraspruzzi con piastrelle in ceramica, elettrodomestici in acciaio inossidabile, pavimento in linoleum e penisola
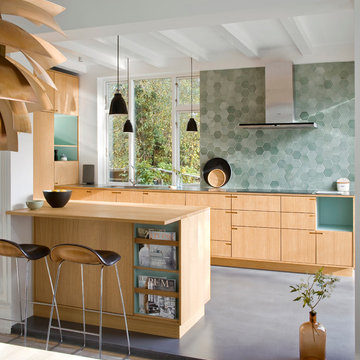
The central module features a oven/steam oven, a integrated fridge with a foot pedal, open laminate niches and a arabic inspired carving for ventilation.
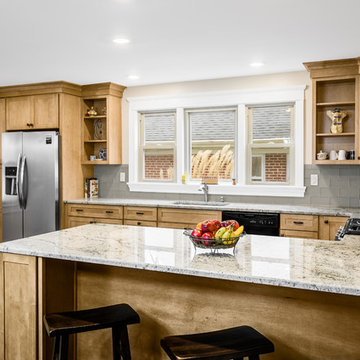
Scott Fredrick Photography
Idee per una cucina american style di medie dimensioni con lavello sottopiano, ante in stile shaker, ante in legno chiaro, top in granito, paraspruzzi con piastrelle di vetro, paraspruzzi grigio, elettrodomestici neri, pavimento in linoleum e penisola
Idee per una cucina american style di medie dimensioni con lavello sottopiano, ante in stile shaker, ante in legno chiaro, top in granito, paraspruzzi con piastrelle di vetro, paraspruzzi grigio, elettrodomestici neri, pavimento in linoleum e penisola

Immagine di una cucina nordica di medie dimensioni con ante lisce, ante in legno chiaro, paraspruzzi verde, paraspruzzi con piastrelle a mosaico, penisola, lavello integrato, top in legno e pavimento in linoleum
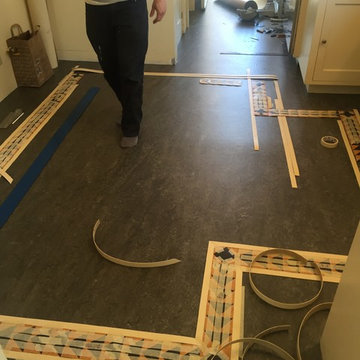
Art Deco floor inspired design. Extensive inlay with different measurements in the border all lining up mathematically.
Esempio di una grande cucina abitabile tradizionale con lavello da incasso, ante con bugna sagomata, ante bianche, top piastrellato, paraspruzzi giallo, paraspruzzi con piastrelle in ceramica, elettrodomestici da incasso, pavimento in linoleum e pavimento multicolore
Esempio di una grande cucina abitabile tradizionale con lavello da incasso, ante con bugna sagomata, ante bianche, top piastrellato, paraspruzzi giallo, paraspruzzi con piastrelle in ceramica, elettrodomestici da incasso, pavimento in linoleum e pavimento multicolore
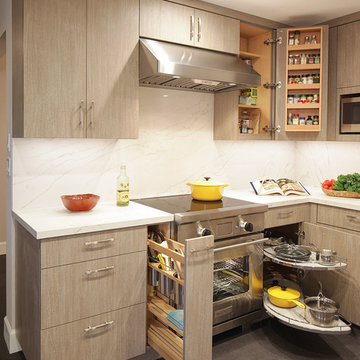
Francis Combes
Foto di una piccola cucina ad U design chiusa con lavello sottopiano, ante lisce, ante marroni, top in quarzo composito, paraspruzzi bianco, paraspruzzi in lastra di pietra, elettrodomestici in acciaio inossidabile, pavimento in linoleum, nessuna isola, pavimento grigio e top bianco
Foto di una piccola cucina ad U design chiusa con lavello sottopiano, ante lisce, ante marroni, top in quarzo composito, paraspruzzi bianco, paraspruzzi in lastra di pietra, elettrodomestici in acciaio inossidabile, pavimento in linoleum, nessuna isola, pavimento grigio e top bianco
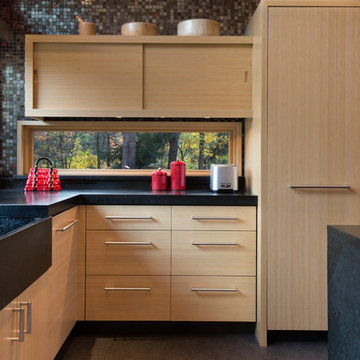
Horizontal window offers view of landscape, mosaic tile wall, soapstone countertops and integral farmhouse sink, linoleum floor
Photo: Michael R. Timmer
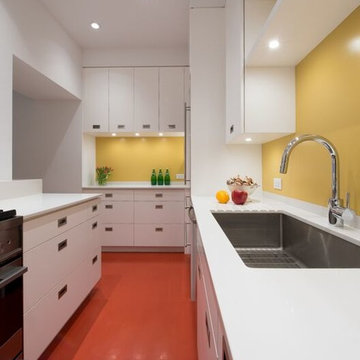
Photo by Natalie Schueller
Immagine di una piccola cucina ad U moderna chiusa con lavello sottopiano, ante lisce, ante bianche, top in superficie solida, paraspruzzi giallo, paraspruzzi con lastra di vetro, elettrodomestici in acciaio inossidabile, pavimento in linoleum, penisola e pavimento rosso
Immagine di una piccola cucina ad U moderna chiusa con lavello sottopiano, ante lisce, ante bianche, top in superficie solida, paraspruzzi giallo, paraspruzzi con lastra di vetro, elettrodomestici in acciaio inossidabile, pavimento in linoleum, penisola e pavimento rosso
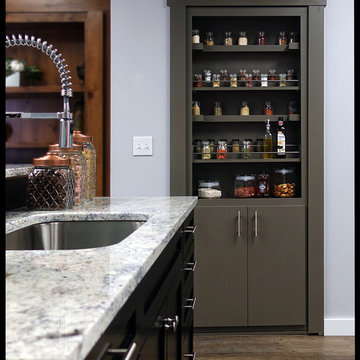
Murphy Doors new pantry door system creates much needed space in your pantry door itself. Available in 8 different wood types and all sizes
Foto di una grande dispensa design con lavello a vasca singola, ante lisce, ante grigie, top in granito, paraspruzzi nero, elettrodomestici in acciaio inossidabile, pavimento in linoleum, pavimento marrone e top grigio
Foto di una grande dispensa design con lavello a vasca singola, ante lisce, ante grigie, top in granito, paraspruzzi nero, elettrodomestici in acciaio inossidabile, pavimento in linoleum, pavimento marrone e top grigio

This family created a great, lakeside get-away for relaxing weekends in the northwoods. This new build maximizes their space and functionality for everyone! Contemporary takes on more traditional styles make this retreat a one of a kind.

The Project
Una and Pat bought this house with their young family and spent many happy years bringing up their children in this home. Now their children have grown up and moved away, it was time to update the house to fit their new lives and refresh their style.
Awkward Space
They had already undertaken some large projects years beforehand, adding a wrap around extension that linked their kitchen and garage together, whilst providing a dining room and utility space. However, by keeping the original kitchen, guests were squeezed passed the chef by the door, shown through the utility room before sitting down for their meal in a room that felt quite isolated from the rest of the house. It was clear that the flow just wasnt working.
By taking the rather radical step of knocking through an old window that had been blocked up during the extension, we could move the doorway towards the centre of the house and create a much better flow between the rooms.
Zoning
At first Una was worried that she would be getting a much smaller kitchen as it was now fitting into the utility room. However, she didn't worry long as we carefully zoned each area, putting the sink and hob in the brightest areas of the room and the storage in the darker, higher traffic areas that had been in the old kitchen.
To make sure that this space worked efficiently, we acted out everyday tasks to make sure that everything was going to be in the right space for THEM.
Colours & Materials
Because we used a local cabinetmaker to turn plans into reality, Una had an almost unlimited choice of doors to choose from. As a keen amature artist, she had a great eye for colour but she was even braver than I had expected. I love the smoked woodgrain door that she chose for the base units. To keep the bright and calm feel, we paired it with a soft grey door on the wall and tall units and also used it on the plinth to create a floating feel.
Una and Pat used a new worktop material called Compact Laminate which is only 12mm thick and is a brilliant new affordable solid worktop. We also used it as a splashback behind the sink and hob for a practical and striking finish.
Supporting Local
Because we used a local cabinetmaker, they could add some great twists that we couldn't have had from buying off the shelf. There is actually a hidden cupboard in the area going through the arch, a handle would have been a hip bruiser so we used a secret push to open mechanism instead.
They also took that extra care when making the units, if you look carefully on the drawers, you will see the same grain runs down all three drawers which is beautiful.
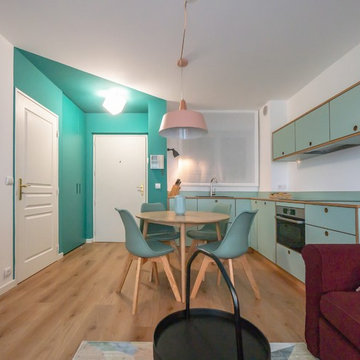
Liadesign
Ispirazione per una piccola cucina design con lavello a vasca singola, ante lisce, ante verdi, top in laminato, paraspruzzi bianco, elettrodomestici in acciaio inossidabile, pavimento in linoleum, nessuna isola e top verde
Ispirazione per una piccola cucina design con lavello a vasca singola, ante lisce, ante verdi, top in laminato, paraspruzzi bianco, elettrodomestici in acciaio inossidabile, pavimento in linoleum, nessuna isola e top verde
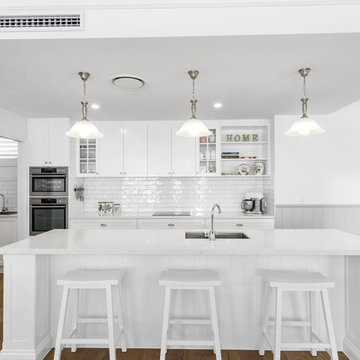
This beautiful home highlights the modern shaker variant of a traditional routed door style. With 2pac painted cabinetry combined with Quantum Quartz Bianco Venato Quartz, it really does turn heads.
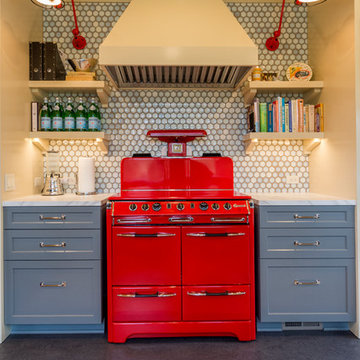
Foto di una cucina chic con ante in stile shaker, ante grigie, top in superficie solida, paraspruzzi in gres porcellanato, elettrodomestici colorati, pavimento in linoleum e pavimento multicolore
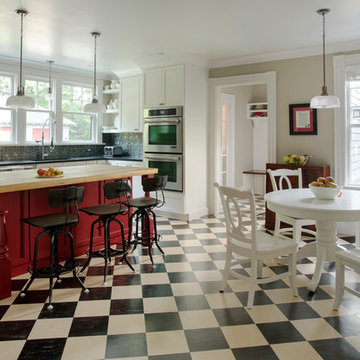
The team at Cummings Architects is often approached to enhance an otherwise wonderful home by designing a custom kitchen that is both beautiful and functional. Located near Patton Park in Hamilton Massachusetts this charming Victorian had a dated kitchen, mudroom, and waning entry hall that seemed out of place and certainly weren’t providing the owners with the kind of space and atmosphere they wanted. At their initial visit, Mathew made mental sketches of the immediate possibilities – an open, friendly kitchen concept with bright windows to provide a seamless connection to the exterior yard spaces. As the design evolved, additional details were added such as a spacious pantry that tucks smartly under the stair landing and accommodates an impressive collection of culinary supplies. In addition, the front entry, formerly a rather dark and dreary space, was opened up and is now a light-filled hall that welcomes visitors warmly, while maintaining the charm of the original Victorian fabric.
Photo By Eric Roth
Cucine a costo elevato con pavimento in linoleum - Foto e idee per arredare
5