Cucine a basso costo - Foto e idee per arredare
Filtra anche per:
Budget
Ordina per:Popolari oggi
161 - 180 di 826 foto
1 di 3
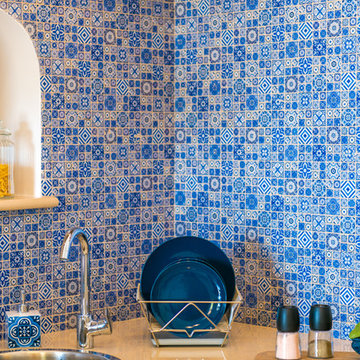
Foto: Vito Fusco
Foto di una cucina mediterranea di medie dimensioni con lavello a vasca singola, ante con bugna sagomata, ante in legno scuro, top in marmo, paraspruzzi multicolore, paraspruzzi con piastrelle a mosaico, elettrodomestici in acciaio inossidabile, pavimento con piastrelle in ceramica, penisola, pavimento beige, top beige e soffitto a volta
Foto di una cucina mediterranea di medie dimensioni con lavello a vasca singola, ante con bugna sagomata, ante in legno scuro, top in marmo, paraspruzzi multicolore, paraspruzzi con piastrelle a mosaico, elettrodomestici in acciaio inossidabile, pavimento con piastrelle in ceramica, penisola, pavimento beige, top beige e soffitto a volta
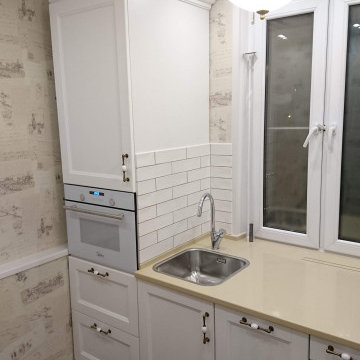
Кухня Марта в современном стиле с фасадами белого цвета из массива берёзы.
Esempio di una piccola cucina design con lavello da incasso, ante con riquadro incassato, ante bianche, top in superficie solida, paraspruzzi bianco, paraspruzzi con piastrelle diamantate, elettrodomestici bianchi, pavimento in terracotta, pavimento marrone, top beige e soffitto ribassato
Esempio di una piccola cucina design con lavello da incasso, ante con riquadro incassato, ante bianche, top in superficie solida, paraspruzzi bianco, paraspruzzi con piastrelle diamantate, elettrodomestici bianchi, pavimento in terracotta, pavimento marrone, top beige e soffitto ribassato
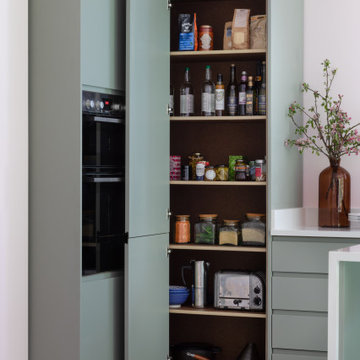
We are regenerating for a better future. And here is how.
Kite Creative – Renewable, traceable, re-useable and beautiful kitchens
We are designing and building contemporary kitchens that are environmentally and sustainably better for you and the planet. Helping to keep toxins low, improve air quality, and contribute towards reducing our carbon footprint.
The heart of the house, the kitchen, really can look this good and still be sustainable, ethical and better for the planet.
In our first commission with Greencore Construction and Ssassy Property, we’ve delivered an eco-kitchen for one of their Passive House properties, using over 75% sustainable materials
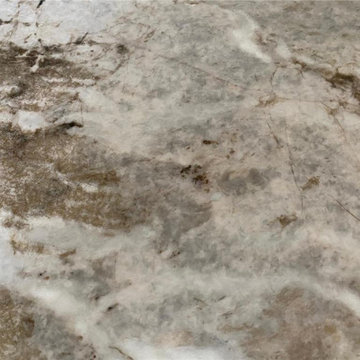
Magic of colors and other design solutions. Undergoing a massive remodeling is not ideal for most of us. And it's incredible what difference new colors and design ideas can do without breaking the bank
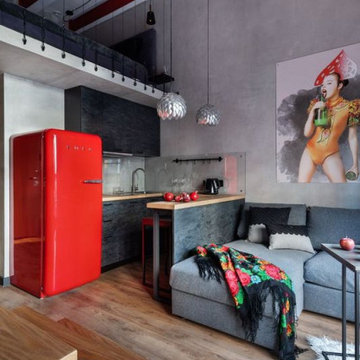
Idee per una piccola cucina industriale con ante grigie, top in legno, pavimento in vinile, pavimento marrone, top beige e travi a vista
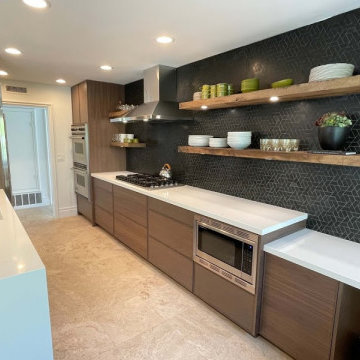
Design-build Mid-Century Modern Kitchen Remodel in Lake Forest Orange County
Idee per una cucina minimalista di medie dimensioni con lavello a vasca singola, ante in stile shaker, ante marroni, top in laminato, paraspruzzi nero, paraspruzzi con piastrelle in ceramica, elettrodomestici in acciaio inossidabile, pavimento con piastrelle in ceramica, pavimento multicolore, top bianco e soffitto a volta
Idee per una cucina minimalista di medie dimensioni con lavello a vasca singola, ante in stile shaker, ante marroni, top in laminato, paraspruzzi nero, paraspruzzi con piastrelle in ceramica, elettrodomestici in acciaio inossidabile, pavimento con piastrelle in ceramica, pavimento multicolore, top bianco e soffitto a volta
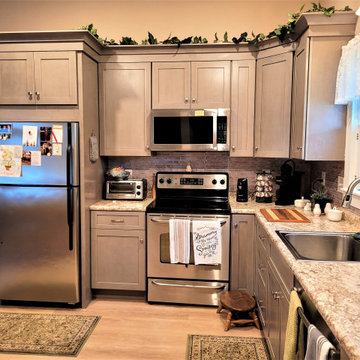
The grandma who owns this home keeps a small stool in the kitchen so her grandchildren can help her cook. The new layout has so much more counter space for cooking and baking with her family.
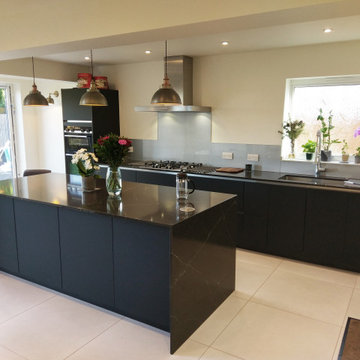
This ultra-modern handle less Kitchen was designed by our experienced designer at Harrow branch using Mocha Matt doors with dark black matt doors.
Foto di una grande cucina tradizionale con lavello a vasca singola, ante in stile shaker, ante nere, top in granito, paraspruzzi nero, paraspruzzi in marmo, elettrodomestici neri, pavimento in marmo, pavimento beige, top nero e soffitto in legno
Foto di una grande cucina tradizionale con lavello a vasca singola, ante in stile shaker, ante nere, top in granito, paraspruzzi nero, paraspruzzi in marmo, elettrodomestici neri, pavimento in marmo, pavimento beige, top nero e soffitto in legno

キッチン空間のデザイン施工です。
LIXIL リシェルSI W2550
Esempio di una cucina minimalista di medie dimensioni con lavello integrato, ante a filo, ante nere, top in superficie solida, paraspruzzi nero, paraspruzzi con piastrelle in ceramica, elettrodomestici neri, pavimento in vinile, pavimento nero, top nero e soffitto in carta da parati
Esempio di una cucina minimalista di medie dimensioni con lavello integrato, ante a filo, ante nere, top in superficie solida, paraspruzzi nero, paraspruzzi con piastrelle in ceramica, elettrodomestici neri, pavimento in vinile, pavimento nero, top nero e soffitto in carta da parati
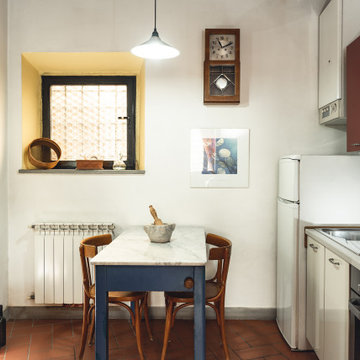
Committente: Studio Immobiliare GR Firenze. Ripresa fotografica: impiego obiettivo 24mm su pieno formato; macchina su treppiedi con allineamento ortogonale dell'inquadratura; impiego luce naturale esistente con l'ausilio di luci flash e luci continue 5400°K. Post-produzione: aggiustamenti base immagine; fusione manuale di livelli con differente esposizione per produrre un'immagine ad alto intervallo dinamico ma realistica; rimozione elementi di disturbo. Obiettivo commerciale: realizzazione fotografie di complemento ad annunci su siti web agenzia immobiliare; pubblicità su social network; pubblicità a stampa (principalmente volantini e pieghevoli).

Ispirazione per una piccola cucina chic con lavello a doppia vasca, ante in stile shaker, ante bianche, top in granito, paraspruzzi bianco, paraspruzzi con piastrelle diamantate, pavimento in legno massello medio, pavimento marrone, top nero e soffitto a volta
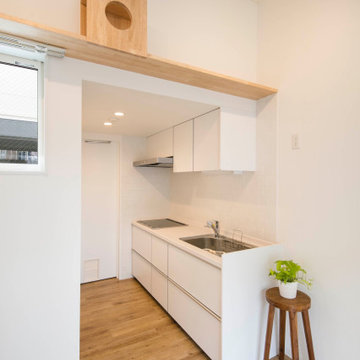
不動前の家
白いタイルのキッチンです。
猫と住む、多頭飼いのお住まいです。
株式会社小木野貴光アトリエ一級建築士建築士事務所 https://www.ogino-a.com/
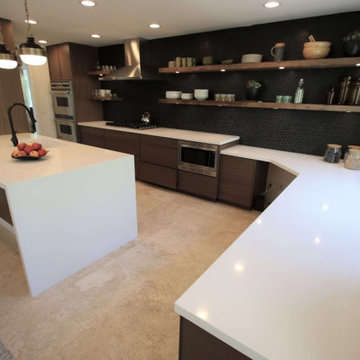
Design-build Mid-Century Modern Kitchen Remodel in Lake Forest Orange County
Idee per una cucina minimalista di medie dimensioni con lavello a vasca singola, ante in stile shaker, ante marroni, top in laminato, paraspruzzi nero, paraspruzzi con piastrelle in ceramica, elettrodomestici in acciaio inossidabile, pavimento con piastrelle in ceramica, pavimento multicolore, top bianco e soffitto a volta
Idee per una cucina minimalista di medie dimensioni con lavello a vasca singola, ante in stile shaker, ante marroni, top in laminato, paraspruzzi nero, paraspruzzi con piastrelle in ceramica, elettrodomestici in acciaio inossidabile, pavimento con piastrelle in ceramica, pavimento multicolore, top bianco e soffitto a volta
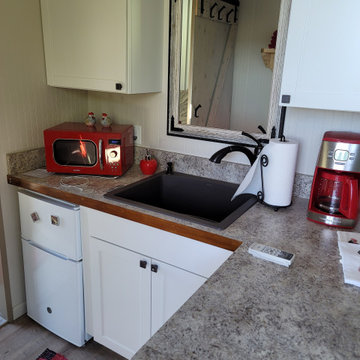
Shipping Container Guest House with concrete metal deck
Kitchen
Esempio di una piccola cucina industriale con lavello da incasso, ante in stile shaker, ante bianche, top in laminato, paraspruzzi grigio, elettrodomestici bianchi, pavimento in laminato, penisola, pavimento grigio, top grigio e soffitto in perlinato
Esempio di una piccola cucina industriale con lavello da incasso, ante in stile shaker, ante bianche, top in laminato, paraspruzzi grigio, elettrodomestici bianchi, pavimento in laminato, penisola, pavimento grigio, top grigio e soffitto in perlinato
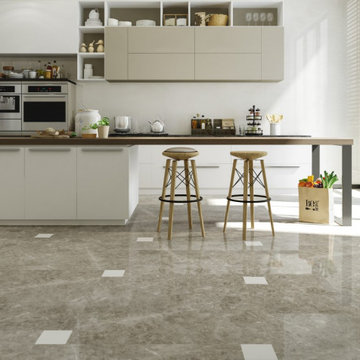
you could choose ceramic tiles for the flooring o the kitchen, that's certainly an exquisite idea. Kitchen flooring is victim of spills every day, which means that the kitchen floor's floor ought to be wiped clean every day. Then again, ceramic tiles have a tendency to be wiped clean without difficulty, and they're a notable option for kitchen flooring. The ceramic tiles do not absorb microorganism and smell, that's critical for the kitchen. Ceramic tiles are also excellent due to their water-resistant nature and are a crucial element for kitchen floors. What are ceramic tiles made up of? Ceramic tiles are defined to be made from clay, and they're also recognized to be very sincere and can be set up easily as kitchen flooring. It must be referred to that every one of the tile must be set up properly over the sub tiles if you choose a higher result at the stop. The subfloor must be very smooth and flat so that while you install the ceramic tiles within the kitchen, you must make certain that every one of the edges are instantly and make the technique of grouting, however, less difficult and quicker. The ceramic kitchen tiles in addition to the porcelain tiles
ceramic tiles and porcelain tiles do have a difference between them, however, the difference is very moderate. The porcelain can soak up water, and the ceramic tiles can take in more water in amount compared to the porcelain. It ought to be brought that the porcelain wood pattern tiles have sand in them, and it's far brought to the clay mixture easily. Those all were made essentially below stress and warmth to produce a robust, tough, and even dense tile with a view to be porous in comparison to the ceramic tiles present. It must be stated that the porcelain timber tiles are suitable for getting used inside the kitchens and bathrooms, and you may even use them exterior as nicely. The unique nature which could stand and tolerate the weather conditions and climate is remarkable. Ceramic tiles and natural stones like marble and slate are extremely good for the kitchen floors as they are very long-lasting and strong. The porcelain is likewise considered to be from the tile family, and as we understand, tiles are an excellent option with regards to kitchen and toilet floorings. What are the advantages of ceramic tiles for kitchen flooring? Ceramic tiles have multiple benefits, and consequently, it's miles considered to be perfect for the kitchen floorings including:
it's miles incredible information that the ceramic kitchen flooring does now not have a tendency to burn. The ceramic tiles can't be charged electrically and purpose no friction. The tiles for the kitchen floors do no longer have any health hazards and are subsequently very safe for people. In the end, it should be said that the ceramic kitchen tiles are very long-lasting and lengthy-lasting. After all those huge benefits and blessings of the ceramic tile kitchens, nevertheless, you are unsure about what to select for the kitchen floor?
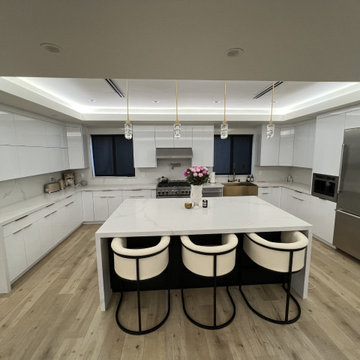
Verona is a proud manufacturer of 60 different colors/patterns. We mainly focus on calacatta marble-looking quartz. Real marble design, natural quartz surfaces, and innovation bond our product into the most natural-looking quartz color palette available in the U.S

I built this on my property for my aging father who has some health issues. Handicap accessibility was a factor in design. His dream has always been to try retire to a cabin in the woods. This is what he got.
It is a 1 bedroom, 1 bath with a great room. It is 600 sqft of AC space. The footprint is 40' x 26' overall.
The site was the former home of our pig pen. I only had to take 1 tree to make this work and I planted 3 in its place. The axis is set from root ball to root ball. The rear center is aligned with mean sunset and is visible across a wetland.
The goal was to make the home feel like it was floating in the palms. The geometry had to simple and I didn't want it feeling heavy on the land so I cantilevered the structure beyond exposed foundation walls. My barn is nearby and it features old 1950's "S" corrugated metal panel walls. I used the same panel profile for my siding. I ran it vertical to match the barn, but also to balance the length of the structure and stretch the high point into the canopy, visually. The wood is all Southern Yellow Pine. This material came from clearing at the Babcock Ranch Development site. I ran it through the structure, end to end and horizontally, to create a seamless feel and to stretch the space. It worked. It feels MUCH bigger than it is.
I milled the material to specific sizes in specific areas to create precise alignments. Floor starters align with base. Wall tops adjoin ceiling starters to create the illusion of a seamless board. All light fixtures, HVAC supports, cabinets, switches, outlets, are set specifically to wood joints. The front and rear porch wood has three different milling profiles so the hypotenuse on the ceilings, align with the walls, and yield an aligned deck board below. Yes, I over did it. It is spectacular in its detailing. That's the benefit of small spaces.
Concrete counters and IKEA cabinets round out the conversation.
For those who cannot live tiny, I offer the Tiny-ish House.
Photos by Ryan Gamma
Staging by iStage Homes
Design Assistance Jimmy Thornton
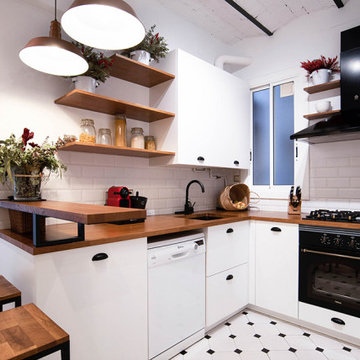
Reforma integral de la cocina en blanco y negro y elementos de madera natural. Recuperación del techo de revoltón y creación de barra de desayuno con lamparas colgantes
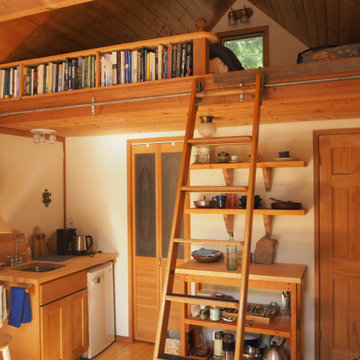
We converted the original 1920's 240 SF garage into a Poetry/Writing Studio by removing the flat roof, and adding a cathedral-ceiling gable roof, with a loft sleeping space reached by library ladder. The kitchenette is minimal--sink, under-counter refrigerator and hot plate. Behind the frosted glass folding door on the left, the toilet, on the right, a shower.
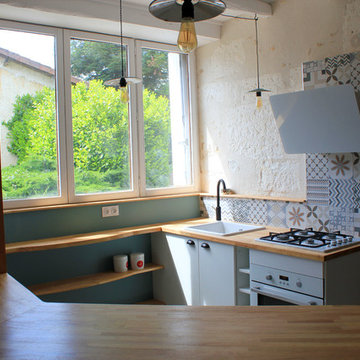
Vue de la nouvelle cuisine : l'ilôt central offre la possibilité de manger à 4, l'espace est repensé pour la cuisine en famille et pour profiter de la lumière naturelle.
Photo 5070
Cucine a basso costo - Foto e idee per arredare
9