Cucine a basso costo - Foto e idee per arredare
Filtra anche per:
Budget
Ordina per:Popolari oggi
121 - 140 di 826 foto
1 di 3
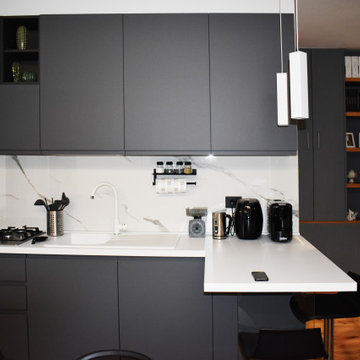
cucina lineare grigio scuro e top bianco con lavello bianco ad incasso
Esempio di una cucina industriale di medie dimensioni con lavello da incasso, ante a filo, ante grigie, paraspruzzi bianco, paraspruzzi in gres porcellanato, elettrodomestici colorati, pavimento in legno massello medio, pavimento multicolore, top bianco e soffitto ribassato
Esempio di una cucina industriale di medie dimensioni con lavello da incasso, ante a filo, ante grigie, paraspruzzi bianco, paraspruzzi in gres porcellanato, elettrodomestici colorati, pavimento in legno massello medio, pavimento multicolore, top bianco e soffitto ribassato
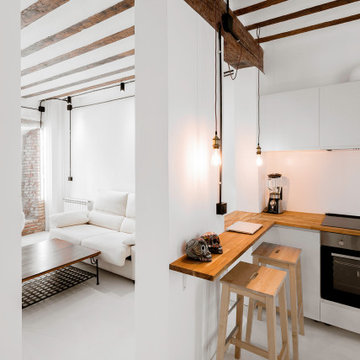
Immagine di una cucina industriale di medie dimensioni con lavello sottopiano, paraspruzzi marrone, paraspruzzi in legno, elettrodomestici bianchi, pavimento bianco, top marrone e travi a vista
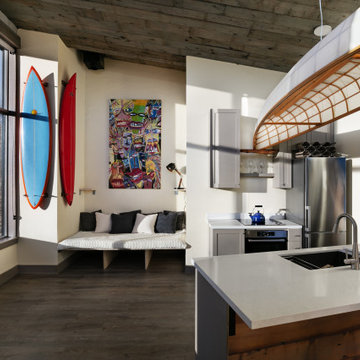
Ispirazione per una piccola cucina ad ambiente unico contemporanea con lavello sottopiano, ante in stile shaker, ante grigie, top in superficie solida, elettrodomestici in acciaio inossidabile, pavimento in laminato, nessuna isola, top bianco e soffitto in legno
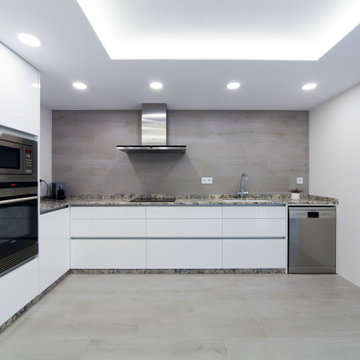
Cocina moderna eb blanco y gris.
Immagine di una grande cucina a L moderna chiusa con lavello sottopiano, ante lisce, ante bianche, top in granito, paraspruzzi grigio, paraspruzzi in gres porcellanato, elettrodomestici in acciaio inossidabile, pavimento in gres porcellanato, pavimento grigio, top grigio e soffitto ribassato
Immagine di una grande cucina a L moderna chiusa con lavello sottopiano, ante lisce, ante bianche, top in granito, paraspruzzi grigio, paraspruzzi in gres porcellanato, elettrodomestici in acciaio inossidabile, pavimento in gres porcellanato, pavimento grigio, top grigio e soffitto ribassato
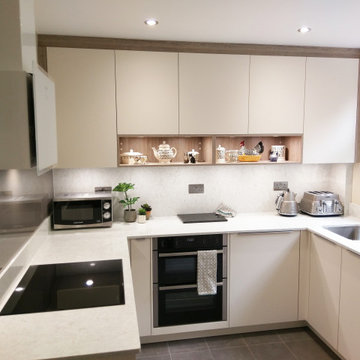
Charming kitchen done by Kitchen Shoppe. The designer took out space for putting the decorative items in the kitchen to increase the show. Beautifully done.
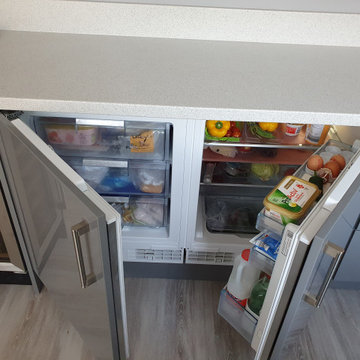
Range: Porter
Colour: Dust Grey
Worktop: Duropal
Esempio di una piccola cucina ad U contemporanea chiusa con lavello a doppia vasca, ante lisce, ante grigie, top in laminato, paraspruzzi grigio, paraspruzzi con piastrelle di vetro, elettrodomestici neri, pavimento in laminato, nessuna isola, pavimento grigio, top bianco e soffitto a cassettoni
Esempio di una piccola cucina ad U contemporanea chiusa con lavello a doppia vasca, ante lisce, ante grigie, top in laminato, paraspruzzi grigio, paraspruzzi con piastrelle di vetro, elettrodomestici neri, pavimento in laminato, nessuna isola, pavimento grigio, top bianco e soffitto a cassettoni
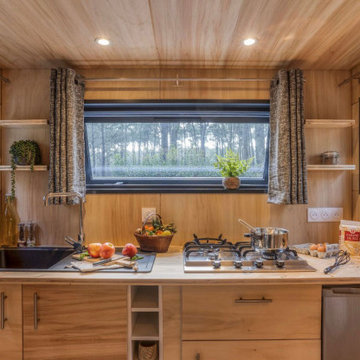
Très belle réalisation d'une Tiny House sur Lacanau fait par l’entreprise Ideal Tiny.
A la demande du client, le logement a été aménagé avec plusieurs filets LoftNets afin de rentabiliser l’espace, sécuriser l’étage et créer un espace de relaxation suspendu permettant de converser un maximum de luminosité dans la pièce.
Références : Deux filets d'habitation noirs en mailles tressées 15 mm pour la mezzanine et le garde-corps à l’étage et un filet d'habitation beige en mailles tressées 45 mm pour la terrasse extérieure.
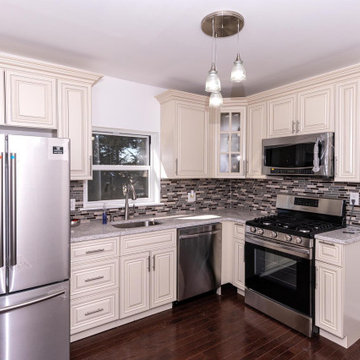
We are your #1 Kitchen Cabinet Outlet in NJ. As a wholesale kitchen cabinet distributor, we make high-quality, 100% solid wood kitchen cabinets fit your budget. Furthermore, we will beat our competitors’ price by 10% when you bring us a written estimate!
Whether you like modern, minimalistic lines, traditional, classic kitchen cabinets, we have the right option for you. Take look at our wide choice of wood kitchen cabinets, find the style and color you like the most, and let our specialized designers input your choices into our 3D software. This will show you exactly how your new kitchen cabinets will look like in your home. You can also combine kitchen cabinets and granite countertops and get a special package deal! Discover the beautiful and exciting world of kitchen cabinets design with us.
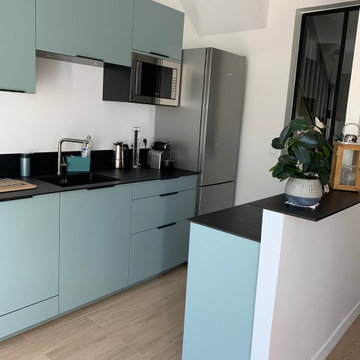
Sérénité & finesse,
Deux mots pour décrire cette nouvelle cuisine au vert jade apaisant.
Un coloris moderne mis en valeur avec élégance grâce au plan de travail et à la crédence noir ivoire.
Ses lignes structurées, presque symétriques, soulignées par des poignées fines, apportent une touche design contemporaine.
Les espaces de rangement sont nombreux. Ici chaque chose est à sa place, tout est bien ordonné.
Cette nouvelle cuisine ouverte sur le séjour est lumineuse. La verrière offre un second passage pour faire entrer la lumière naturelle.
Difficile d’imaginer à quoi ressemblait la pièce avant la transformation !
Cette nouvelle cuisine est superbe, les clients sont ravis et moi aussi ?
Vous avez des projets de rénovation ? Envie de transformer votre cuisine ? Contactez-moi dès maintenant !

Cabana Cottage- Florida Cracker inspired kitchenette and bath house, separated by a dog-trot
Esempio di una piccola cucina lineare country con lavello stile country, ante a filo, ante in legno scuro, top in saponaria, paraspruzzi marrone, paraspruzzi in legno, parquet chiaro, nessuna isola, top verde e soffitto a volta
Esempio di una piccola cucina lineare country con lavello stile country, ante a filo, ante in legno scuro, top in saponaria, paraspruzzi marrone, paraspruzzi in legno, parquet chiaro, nessuna isola, top verde e soffitto a volta
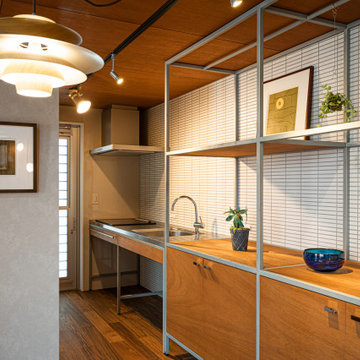
Foto di una piccola cucina design con lavello integrato, nessun'anta, ante marroni, top in acciaio inossidabile, paraspruzzi grigio, paraspruzzi in gres porcellanato, elettrodomestici in acciaio inossidabile, pavimento in compensato, pavimento marrone, top marrone e soffitto in legno
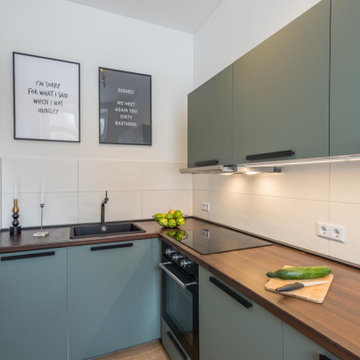
Im Februar 2021 durfte ich für einen Vermieter eine neu renovierte und ganz frisch eingerichtete Einzimmer-Wohnung in Chemnitz, unweit des örtlichen Klinikum, fotografieren. Als Immobilienfotograf war es mir wichtig, den Sonnenstand sowie die Lichtverhältnisse in der Wohnung zu beachten. Die entstandenen Immobilienfotografien werden bald im Internet und in Werbedrucken, wie Broschüren oder Flyern erscheinen, um Mietinteressenten auf diese sehr schöne Wohnung aufmerksam zu machen.
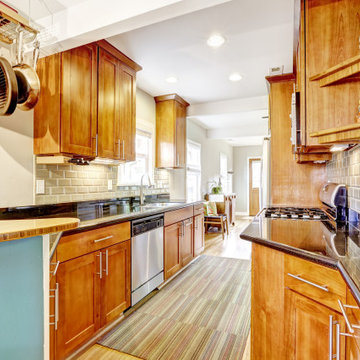
A classic San Diego Backyard Staple! Our clients were looking to match their existing homes "Craftsman" aesthetic while utilizing their construction budget as efficiently as possible. At 956 s.f. (2 Bed: 2 Bath w/ Open Concept Kitchen/Dining) our clients were able to see their project through for under $168,000! After a comprehensive Design, Permitting & Construction process the Nicholas Family is now renting their ADU for $2,500.00 per month.
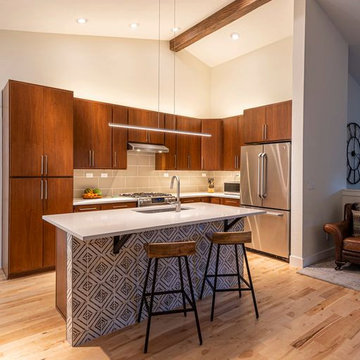
Same kitchen as before, but with all new downlighting, undercabinet lighting, over cabinet lighting, and linear LED at island totally transformed the space. You can finally see the wood grain of the slab cabinet doors, but more importantly, what you're working on/!
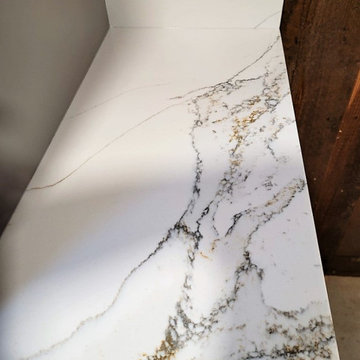
Our homeowner fell in love with the dramatic veining of the Compac Unique Calacatta Macchia Vecchia quartz and the fabricators cut the slab to show it to its best effect.
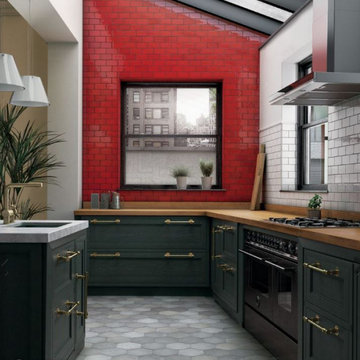
Ispirazione per una cucina eclettica chiusa e di medie dimensioni con lavello da incasso, ante verdi, top in legno, paraspruzzi grigio, paraspruzzi con piastrelle diamantate, elettrodomestici in acciaio inossidabile, pavimento con piastrelle in ceramica, pavimento grigio, top marrone e travi a vista
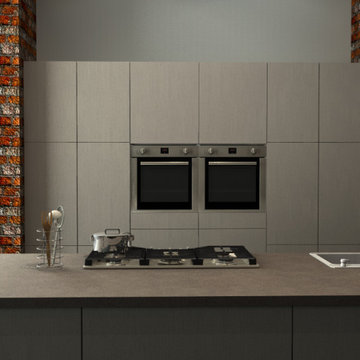
Stainless Steel cabinet s with dark granite countertops. Built in Appliances. Coffee bar with floating cabinets and glass shelves supported by aluminium poles.
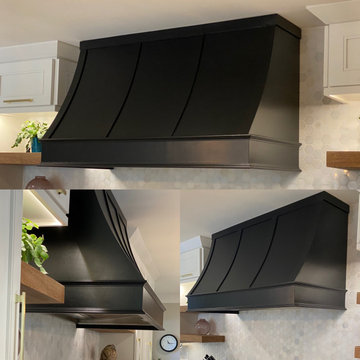
Esempio di una grande cucina moderna con lavello stile country, ante con riquadro incassato, ante nere, top in quarzite, paraspruzzi bianco, paraspruzzi con piastrelle di vetro, elettrodomestici in acciaio inossidabile, pavimento in gres porcellanato, pavimento grigio, top nero e travi a vista
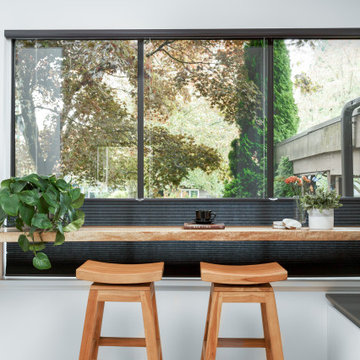
Our client had a busy life and his Burnaby home was usually his refuge — a place to relax and unwind after a busy day. But, his home was no longer helping him unwind. He called the My House team to do a minimalist home renovation, to transform his home from busy to one free from distraction and clutter.
We started by changing the “vibe” in the kitchen, the homeowner’s favourite place in the home. We removed the kitchen walls, and used a maple-clad beam to match the new maple live-edge bar top. Opening up the kitchen instantly improved sight lines and traffic flow between the kitchen and adjacent rooms. This new layout also allowed us to create much needed additional counter top space and storage in the kitchen.
The kitchen cabinets were replaced with flat panel, square-edge cabinets and the uppers lift-open. To create an elegant minimalist feel, the full height quartz back splash looks almost like concrete. We also removed the kitchen nook and replaced it with a live-edge counter top, making it a haven to enjoy a morning cup of coffee.
Throughout the home, white cabinets help ground and soothe, while the maple accents create warmth without adding unwanted colour or texture.
Minimalist Home Renovation: Bathrooms Too
We gutted all three bathrooms in this minimalist home renovation and started from scratch. As part of the bathroom renovations, we added new energy-efficient windows.
We reconfigured the master bedroom to allow for a full master en suite including a freestanding tub, a usable bench seat for the shower, a wall hung compact toilet, and a minimalist pedestal sink. The new bathtub also has a handheld shower to increase functionality and has a clever built-in ledge to hold a beverage.
If your home design and layout are no longer meeting your needs, or you too would like a minimalist home renovation like this home in Burnaby, call the My House Design Build team today and we can help you fall in love with your home again.
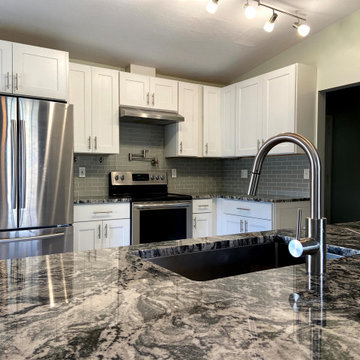
These homeowners wanted to make the most of their home before selling and they knew they needed to start with their kitchen. The Home Team developed an optimal design with a minimal budget. Since these homeowners were willing to do a lot of the work themselves, they were able to invest $12,000 in the renovation which increased their property value by approximately $30,000. What an investment!!!
Cucine a basso costo - Foto e idee per arredare
7