Cucine a basso costo con elettrodomestici da incasso - Foto e idee per arredare
Filtra anche per:
Budget
Ordina per:Popolari oggi
61 - 80 di 971 foto
1 di 3

We panelled the appliances to keep this small space visually calm and allow the eye to go to the interesting design choices.
Idee per una piccola cucina a L design chiusa con lavello sottopiano, ante lisce, ante bianche, top in quarzo composito, paraspruzzi bianco, paraspruzzi con piastrelle in ceramica, elettrodomestici da incasso, pavimento in vinile, nessuna isola, pavimento marrone e top grigio
Idee per una piccola cucina a L design chiusa con lavello sottopiano, ante lisce, ante bianche, top in quarzo composito, paraspruzzi bianco, paraspruzzi con piastrelle in ceramica, elettrodomestici da incasso, pavimento in vinile, nessuna isola, pavimento marrone e top grigio
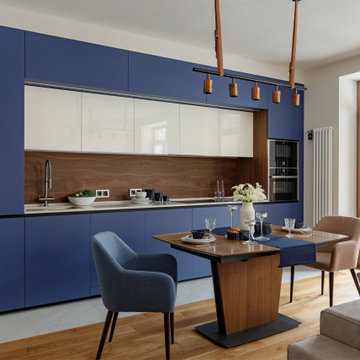
Общая информация:
Модель Echo
Корпус - ЛДСП 18 мм влагостойкая, декор серый.
Фасады - эмалированные, основа МДФ 19 мм, лак глубоко матовый/высоко глянцевый.
Фасады и внутренняя отделка модуля - натуральный шпон ореха американского, основа - МДФ 19 мм, лак глубоко матовый.
Столешница - кварцевый агломерат.
Фартук - натуральный шпон ореха американского, основа - МДФ 18 мм, лак глубоко матовый.
Диодная подсветка рабочей зоны.
Диодная подсветка навесных шкафов.
Механизмы открывания ручка-профиль Gola.
Механизмы закрывания Blum Blumotion.
Ящики Blum Legrabox pure - 3 группы.
Сушилка для посуды.
Мусорная система.
Лоток для приборов.
Встраиваемые розетки для малой бытовой техники в столешнице EVOline BackFlip.
Мойка Blanco.
Смеситель Omoikiri.
Бытовая техника Neff.
Стоимость проекта - 642 тыс.руб. без учёта бытовой техники.

A stunning compact one bedroom annex shipping container home.
The perfect choice for a first time buyer, offering a truly affordable way to build their very own first home, or alternatively, the H1 would serve perfectly as a retirement home to keep loved ones close, but allow them to retain a sense of independence.
Features included with H1 are:
Master bedroom with fitted wardrobes.
Master shower room with full size walk-in shower enclosure, storage, modern WC and wash basin.
Open plan kitchen, dining, and living room, with large glass bi-folding doors.
DIMENSIONS: 12.5m x 2.8m footprint (approx.)
LIVING SPACE: 27 SqM (approx.)
PRICE: £49,000 (for basic model shown)
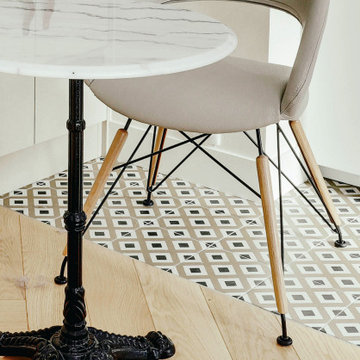
Un appartement des années soixante désuet manquant de charme et de personnalité, avec une cuisine fermée et peu de rangement fonctionnel.
Notre solution :
Nous avons re-dessiné les espaces en créant une large ouverture de l’entrée vers la pièce à vivre. D’autre part, nous avons décloisonné entre la cuisine et le salon. L’équipe a également conçu un ensemble menuisé sur mesure afin de re-configurer l’entrée et le séjour et de palier le manque de rangements.
Côté cuisine, l’architecte a proposé un aménagement linéaire mis en valeur par un sol aux motifs graphiques. Un îlot central permet d’y adosser le canapé, lui-même disposé en face de la télévision.
En ce qui concerne le gros-oeuvre, afin d’obtenir ce résultat épuré, il a fallu néanmoins reprendre l’intégralité des sols, l’électricité et la plomberie. De la même manière, nous avons créé des plafonds intégrant une isolation phonique et changé la totalité des huisseries.
Côté chambre, l’architecte a pris le parti de créer un dressing reprenant les teintes claires du papier-peint panoramique d’inspiration balinaise, placé en tête-de-lit.
Enfin, côté salle de bains, nous amenons une touche résolument contemporaine grâce une grande douche à l’italienne et un carrelage façon marbre de Carrare pour les sols et murs. Le meuble vasque en chêne clair est quant à lui mis en valeur par des carreaux ciment en forme d’écaille.
Le style :
Un camaïeu de beiges et de verts tendres créent une palette de couleurs que l’on retrouve dans les menuiseries, carrelages, papiers-peints, rideaux et mobiliers. Le résultat ainsi obtenu est à la fois empreint de douceur, de calme et de sérénité… pour le plus grand bonheur de ses propriétaires !
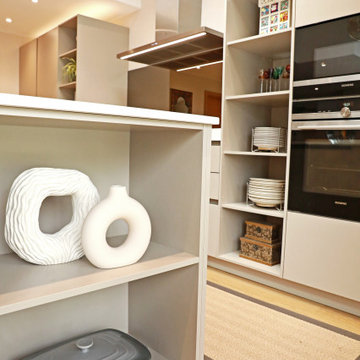
Stone Grey Open Shelving with Glass Splashback features.
The Client Brief
Extension to create a larger kitchen area to open into dining and living area. The client wanted a kitchen with lots of open shelving, so their kids can access what they need without having to open the doors and leaving fingerprints. As working parents, they wanted luxury with functionality that they can style with their personal character.
The Challenge
Issues with the structure, which meant changing the kitchen design accordingly.
What we did
Designed and fitted a Pronorm X-Line Range German kitchen. We worked with the builders together with the client to find the best solution to work around the structural issues. The client did not have to compromise on original design too much and with a few alterations to the design we were able create a kitchen space the family loved.
Products used
Wall units: Pronorm X-Line – Stone Grey
Splash back: Glass – Glass Tailer UK
Neff built in fridge, Siemens built in freezer, Single Oven, Microwave Oven, 60cm fully integrated dishwasher, Gas Hob 5 burner with wok burner.
Blanco Pack Tap Upgrade Candor – Brushed Stainless Steel.
End result
Really good use of space, client was very happy with the results. The clients love their new kitchen. The design allows them to watch the kids and observe their school homework while in the kitchen. Open shelves make it possible for the kids to get their cups and plates without continuously opening the cupboard doors.
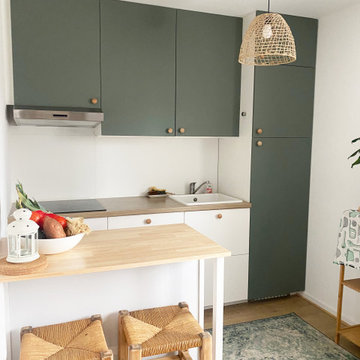
Transformation d'un studio de 30 m2 pour 20 000€.
Le but du projet était de recréer l'appartement avec un espace nuit afin de le mettre en location. Le budget des travaux comprenait : l'entrée, la cuisine, la salle de bain, l'espace nuit, l'espace salon ainsi que tous les meubles !
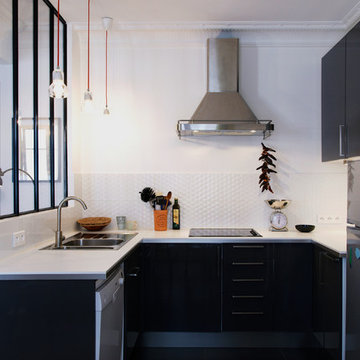
Marion Parez
Immagine di una cucina ad U scandinava di medie dimensioni e chiusa con ante lisce, paraspruzzi bianco, nessuna isola, lavello da incasso e elettrodomestici da incasso
Immagine di una cucina ad U scandinava di medie dimensioni e chiusa con ante lisce, paraspruzzi bianco, nessuna isola, lavello da incasso e elettrodomestici da incasso
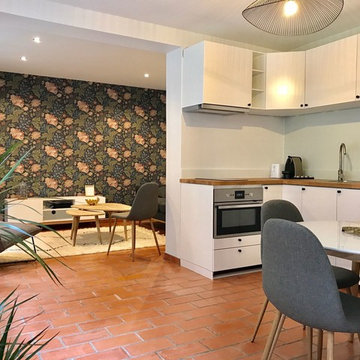
Idee per una piccola cucina ad ambiente unico minimal con pavimento in terracotta, pavimento rosso, lavello sottopiano, ante a filo, ante bianche, top in legno, elettrodomestici da incasso e top beige
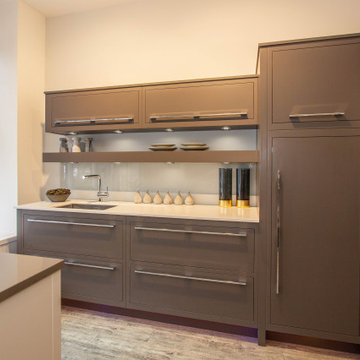
Foto di una piccola cucina minimalista con lavello da incasso, ante lisce, ante grigie, paraspruzzi grigio, elettrodomestici da incasso, pavimento in legno massello medio, pavimento marrone e top bianco
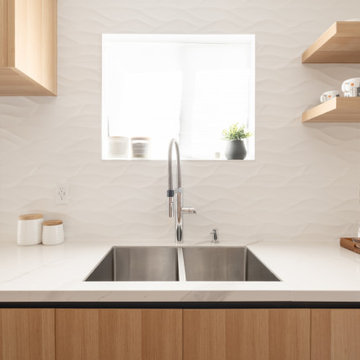
Esempio di una cucina moderna di medie dimensioni con lavello da incasso, ante lisce, ante in legno chiaro, top in marmo, paraspruzzi bianco, paraspruzzi con piastrelle in ceramica, elettrodomestici da incasso, parquet chiaro, nessuna isola, pavimento giallo e top bianco
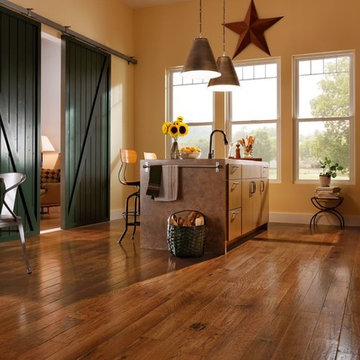
Ispirazione per una piccola cucina country con lavello sottopiano, ante lisce, ante in legno scuro, top in superficie solida, elettrodomestici da incasso e parquet scuro

Idee per una cucina contemporanea di medie dimensioni con ante lisce, ante bianche, paraspruzzi in legno, nessuna isola, lavello integrato, top in laminato, elettrodomestici da incasso, pavimento in linoleum, pavimento multicolore e top grigio
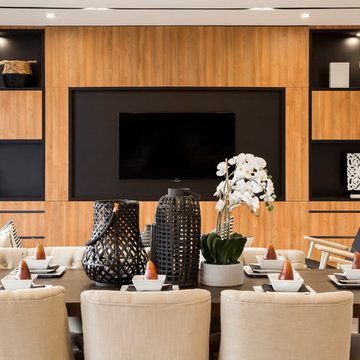
Photo Credits: Rocky & Ivan Photographic Division
Esempio di una cucina minimalista di medie dimensioni con ante con riquadro incassato, ante in legno scuro, top in superficie solida, paraspruzzi arancione, paraspruzzi a specchio, elettrodomestici da incasso, pavimento con piastrelle in ceramica e pavimento beige
Esempio di una cucina minimalista di medie dimensioni con ante con riquadro incassato, ante in legno scuro, top in superficie solida, paraspruzzi arancione, paraspruzzi a specchio, elettrodomestici da incasso, pavimento con piastrelle in ceramica e pavimento beige

The existing kitchen had ceiling mounted spotlights and the client was keen for the new kitchen to be well lit. We used LED striplights which were discreet but ceiling mounted across some of the beams and under the cabinets to create a good wash of light over the whole space.
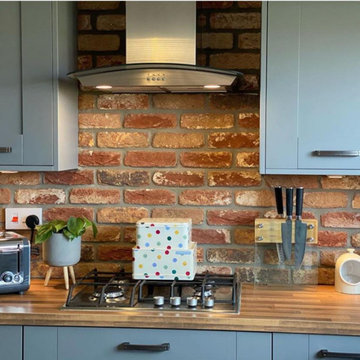
A beautiful kitchen, warmed up with our Atique Blend Brick Slips.
Foto di una piccola cucina stile rurale con ante in stile shaker, ante grigie, top in legno, paraspruzzi in mattoni, elettrodomestici da incasso e lavello a doppia vasca
Foto di una piccola cucina stile rurale con ante in stile shaker, ante grigie, top in legno, paraspruzzi in mattoni, elettrodomestici da incasso e lavello a doppia vasca
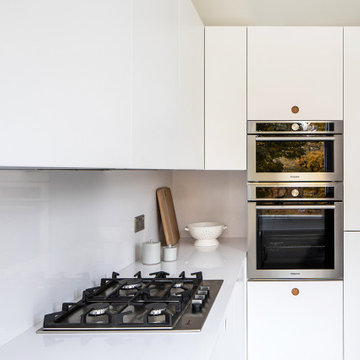
Foto di una piccola cucina a L moderna con lavello sottopiano, ante lisce, top in quarzite, paraspruzzi bianco, paraspruzzi in quarzo composito, elettrodomestici da incasso, pavimento con piastrelle in ceramica, penisola, pavimento grigio e top bianco
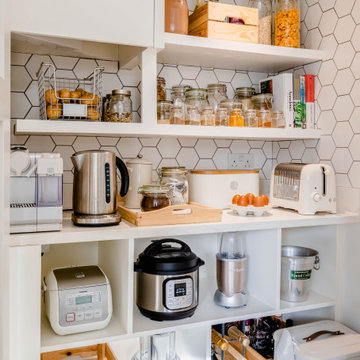
Immagine di una piccola cucina design con lavello stile country, ante in stile shaker, ante bianche, top in quarzite, paraspruzzi bianco, paraspruzzi con piastrelle in ceramica, elettrodomestici da incasso, pavimento in pietra calcarea, nessuna isola, pavimento grigio e top bianco
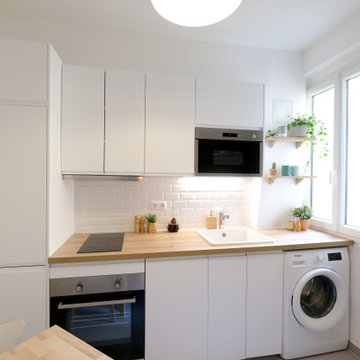
Rafraîchissement d'un logement pour location meublée. Cuisine compacte et fonctionnelle au style scandinave.
Foto di una piccola cucina lineare scandinava chiusa con lavello sottopiano, ante a filo, ante bianche, top in legno, paraspruzzi bianco, paraspruzzi con piastrelle diamantate, elettrodomestici da incasso, pavimento con piastrelle in ceramica, pavimento grigio e top beige
Foto di una piccola cucina lineare scandinava chiusa con lavello sottopiano, ante a filo, ante bianche, top in legno, paraspruzzi bianco, paraspruzzi con piastrelle diamantate, elettrodomestici da incasso, pavimento con piastrelle in ceramica, pavimento grigio e top beige
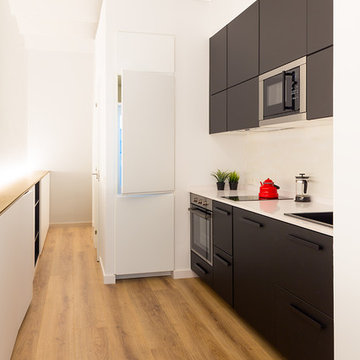
Fotografía: Valentín Hincû
Ispirazione per una piccola cucina design con ante lisce, ante nere, paraspruzzi bianco, top bianco, pavimento in legno massello medio, nessuna isola, pavimento marrone, lavello a vasca singola e elettrodomestici da incasso
Ispirazione per una piccola cucina design con ante lisce, ante nere, paraspruzzi bianco, top bianco, pavimento in legno massello medio, nessuna isola, pavimento marrone, lavello a vasca singola e elettrodomestici da incasso
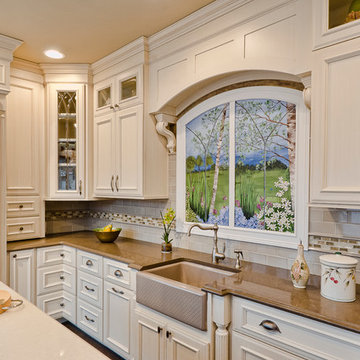
This gorgeous kitchen is on display at our Bradford and Kent design center. A client favorite, we combined classic white cabinets with a siletone brown counter top and multi colored back splash. The glass inserts in the cabinetry, farmhouse sink and paneled appliances enhances the elegant feel.
Cucine a basso costo con elettrodomestici da incasso - Foto e idee per arredare
4