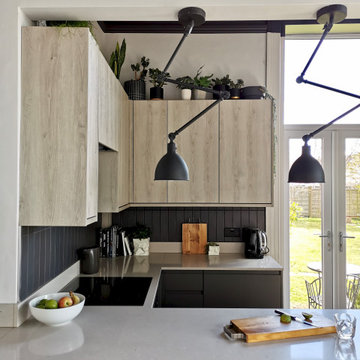Cucine a basso costo con elettrodomestici da incasso - Foto e idee per arredare
Filtra anche per:
Budget
Ordina per:Popolari oggi
21 - 40 di 971 foto
1 di 3

While renovating the main living spaces we gave the kitchen a quick facelift so it could flow with the living spaces better. The kitchen will be fully renovated with new extension and rooflight installation later.
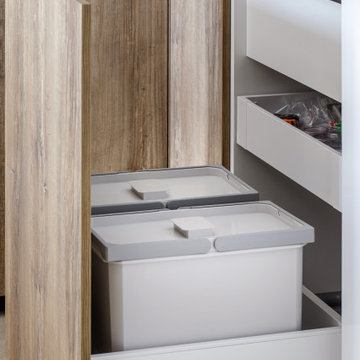
Модель Echo
Корпус - ЛДСП 18 мм влагостойкая, P5 E1 Белая.
Фасады - эмалированные, основа МДФ 19 мм, лак высоко глянцевый, тон RAL 9003.
Фасады - пластик HPL Resopal Arpa Дуб славянский.
Столешница - искусственный камень CORIAN DuPont Wenaro White.
Фартук - стекло закалённое эмалированное 4 мм, RAL 9003.
Диодная подсветка рабочей зоны.
Механизмы открывания ручка-профиль Gola.
Механизмы закрывания Blum Blumotion.
Ящики Blum Legrabox pure - 2 группы.
Сушилка для посуды
Мусорная система.
Лоток для приборов.
Встраиваемые розетки для малой бытовой техники в столешнице GLS.
Смеситель Reginox BOLSENA.
Мойка Reginox New York.
Стоимость проекта (без учета бытовой техники) - 630 тыс.руб.

Celeste Hardester
Ispirazione per una piccola cucina parallela chic chiusa con lavello sottopiano, ante lisce, ante in legno bruno, top in quarzite, paraspruzzi blu, paraspruzzi con piastrelle di vetro, elettrodomestici da incasso e pavimento in sughero
Ispirazione per una piccola cucina parallela chic chiusa con lavello sottopiano, ante lisce, ante in legno bruno, top in quarzite, paraspruzzi blu, paraspruzzi con piastrelle di vetro, elettrodomestici da incasso e pavimento in sughero
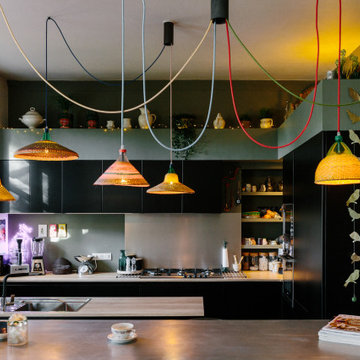
Ispirazione per una cucina bohémian di medie dimensioni con ante nere, top in laminato, paraspruzzi grigio, elettrodomestici da incasso e lavello a doppia vasca
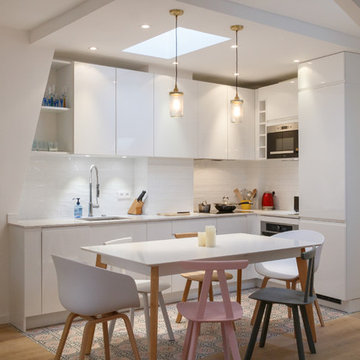
Michaël Adelo
Immagine di una piccola cucina scandinava con lavello sottopiano, ante lisce, top in marmo, paraspruzzi bianco, elettrodomestici da incasso, pavimento in cementine, ante bianche, nessuna isola e paraspruzzi con piastrelle diamantate
Immagine di una piccola cucina scandinava con lavello sottopiano, ante lisce, top in marmo, paraspruzzi bianco, elettrodomestici da incasso, pavimento in cementine, ante bianche, nessuna isola e paraspruzzi con piastrelle diamantate
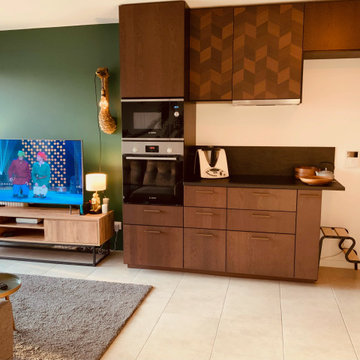
Foto di una piccola cucina tropicale con pavimento con piastrelle in ceramica, pavimento beige, lavello sottopiano, ante a filo, ante in legno bruno, paraspruzzi nero, paraspruzzi in ardesia, elettrodomestici da incasso, nessuna isola e top nero
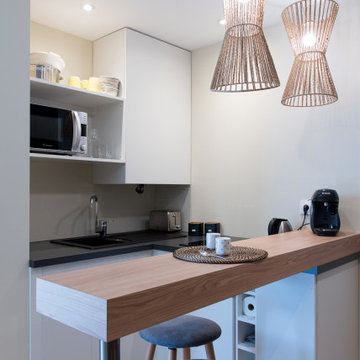
Esempio di una piccola cucina tropicale con lavello sottopiano, ante a filo, ante bianche, top in laminato, elettrodomestici da incasso, pavimento in legno massello medio, pavimento marrone e top grigio
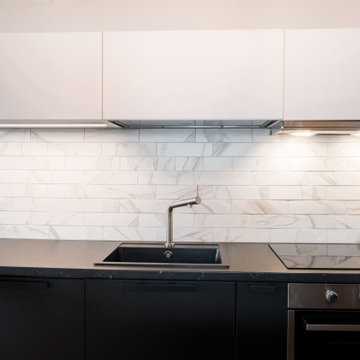
Progettazione in pianta, realizzazione 3D, assistenza all'acquisto e supervisione in fase di montaggio e posa piastrelle. Una cucina per un piccolo spazio ma completa di tutto. Come richiesto dal cliente la cucina è nera. Ho utilizzato un rivestimento a parete e dei pensili bianchi per alleggerire l'impatto e favorire la luminosità. La scelta del lavabo nero, del piano cottura a induzione e di un frigo da banco incassato nei mobili base mi hanno permesso di ottenere un look minimal.
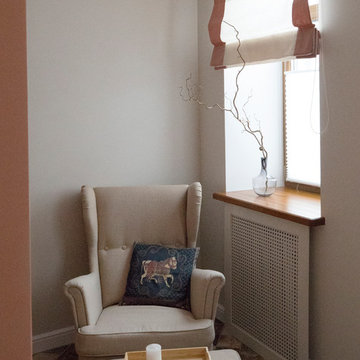
Foto di una piccola cucina abitabile con lavello da incasso, ante con riquadro incassato, ante bianche, top in quarzo composito, paraspruzzi multicolore, paraspruzzi con piastrelle in terracotta, elettrodomestici da incasso, pavimento con piastrelle in ceramica, nessuna isola, pavimento multicolore e top bianco
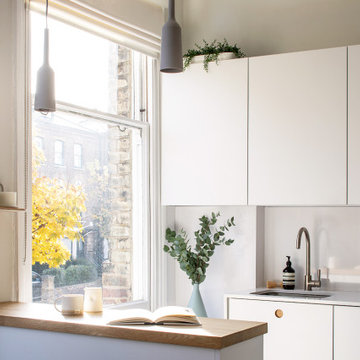
Foto di una piccola cucina a L minimalista con lavello sottopiano, ante lisce, top in quarzite, paraspruzzi bianco, paraspruzzi in quarzo composito, elettrodomestici da incasso, pavimento con piastrelle in ceramica, penisola, pavimento grigio e top bianco
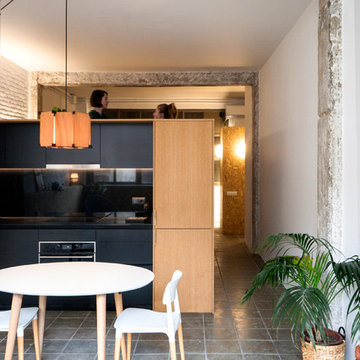
A partir de aquí la intervención se agrupó toda en un mismo gesto. Un gran cofre/mueble que contiene una habitación, la cocina, armarios y la zona de lavandería. La habitación se alza 80cm del suelo, consiguiendo vistas y privacidad al mismo tiempo. El resto se agrupa a su alrededor.
En la imagen se puede observar la zona de la cocina.
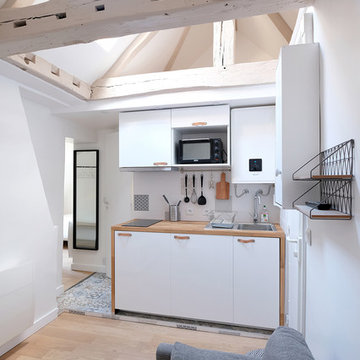
Kitchenette ouverte sur le salon
© Delphine LE MOINE
Idee per una piccola cucina nordica con lavello sottopiano, ante lisce, ante bianche, top in legno, paraspruzzi bianco, paraspruzzi con piastrelle in ceramica, elettrodomestici da incasso, parquet chiaro e nessuna isola
Idee per una piccola cucina nordica con lavello sottopiano, ante lisce, ante bianche, top in legno, paraspruzzi bianco, paraspruzzi con piastrelle in ceramica, elettrodomestici da incasso, parquet chiaro e nessuna isola
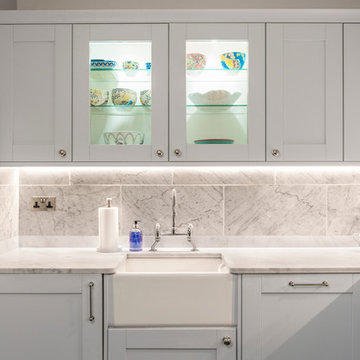
We painted this kitchen in a pale blue - grey, with a marble worktop and marble backsplash to keep it looking light and timeless. The bridge tap adds a touch of elegance and something 'different' and we put beautiful painted bowls on display in the lighted glass cabinets.

Stéphane Vasco
Immagine di una cucina scandinava di medie dimensioni con ante lisce, ante bianche, top in laminato, paraspruzzi bianco, paraspruzzi con lastra di vetro, nessuna isola, lavello sottopiano, elettrodomestici da incasso, parquet chiaro, pavimento beige e top beige
Immagine di una cucina scandinava di medie dimensioni con ante lisce, ante bianche, top in laminato, paraspruzzi bianco, paraspruzzi con lastra di vetro, nessuna isola, lavello sottopiano, elettrodomestici da incasso, parquet chiaro, pavimento beige e top beige
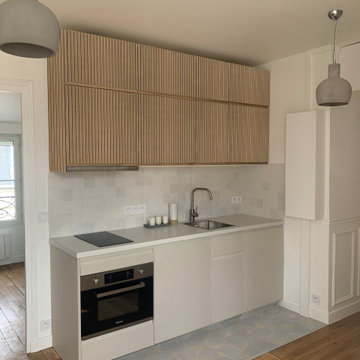
La cuisine a été déplacée et recréée dans la salle à manger. J'ai opté pour une cuisine ouverte IKEA avec des façades de meubles hauts superfront. Tout l'essentiel est là, four combiné, plaque, lave linge frigo bas et en haut la hotte et des placards hauts. Dans une harmonie de gris et beige la cuisine s'harmonise avec le bois du sol et le béton des suspensions.
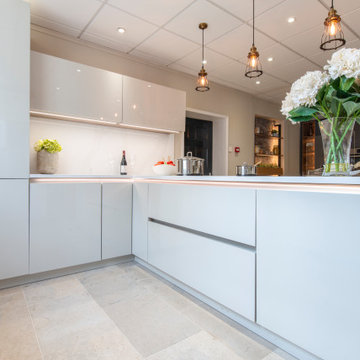
Immagine di una cucina minimalista di medie dimensioni con ante lisce, ante bianche, top in superficie solida, paraspruzzi bianco, paraspruzzi con lastra di vetro, elettrodomestici da incasso, pavimento in pietra calcarea, penisola, pavimento beige e top bianco
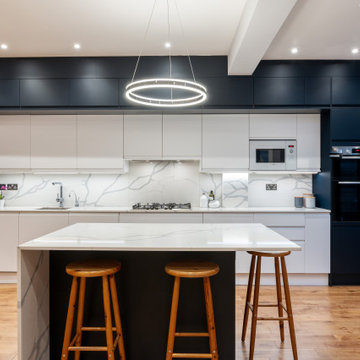
The ground floor in this terraced house had a poor flow and a badly positioned kitchen with limited worktop space.
By moving the kitchen to the longer wall on the opposite side of the room, space was gained for a good size and practical kitchen, a dining zone and a nook for the children’s arts & crafts. This tactical plan provided this family more space within the existing footprint and also permitted the installation of the understairs toilet the family was missing.
The new handleless kitchen has two contrasting tones, navy and white. The navy units create a frame surrounding the white units to achieve the visual effect of a smaller kitchen, whilst offering plenty of storage up to ceiling height. The work surface has been improved with a longer worktop over the base units and an island finished in calacutta quartz. The full-height units are very functional housing at one end of the kitchen an integrated washing machine, a vented tumble dryer, the boiler and a double oven; and at the other end a practical pull-out larder. A new modern LED pendant light illuminates the island and there is also under-cabinet and plinth lighting. Every inch of space of this modern kitchen was carefully planned.
To improve the flood of natural light, a larger skylight was installed. The original wooden exterior doors were replaced for aluminium double glazed bifold doors opening up the space and benefiting the family with outside/inside living.
The living room was newly decorated in different tones of grey to highlight the chimney breast, which has become a feature in the room.
To keep the living room private, new wooden sliding doors were fitted giving the family the flexibility of opening the space when necessary.
The newly fitted beautiful solid oak hardwood floor offers warmth and unifies the whole renovated ground floor space.
The first floor bathroom and the shower room in the loft were also renovated, including underfloor heating.
Portal Property Services managed the whole renovation project, including the design and installation of the kitchen, toilet and bathrooms.
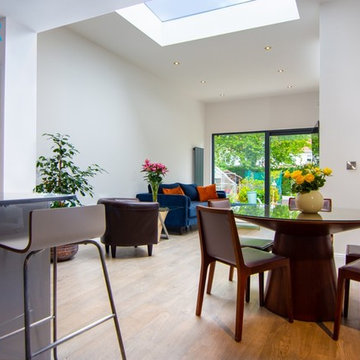
Flat roof house extension with open plan kitchen done in high specification finishes. The project has high roof levels above common standards, Has addition of the either skylight and side window installation to allow as much daylight as possible. Sliding doors allow to have lovely view on the garden and provide easy access to it.
Open plan kitchen allow to enjoy family dinners and visitors warm welcome.
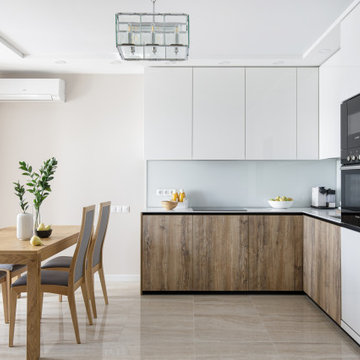
Модель Echo
Корпус - ЛДСП 18 мм влагостойкая, P5 E1 Белая.
Фасады - эмалированные, основа МДФ 19 мм, лак высоко глянцевый, тон RAL 9003.
Фасады - пластик HPL Resopal Arpa Дуб славянский.
Столешница - искусственный камень CORIAN DuPont Wenaro White.
Фартук - стекло закалённое эмалированное 4 мм, RAL 9003.
Диодная подсветка рабочей зоны.
Механизмы открывания ручка-профиль Gola.
Механизмы закрывания Blum Blumotion.
Ящики Blum Legrabox pure - 2 группы.
Сушилка для посуды
Мусорная система.
Лоток для приборов.
Встраиваемые розетки для малой бытовой техники в столешнице GLS.
Смеситель Reginox BOLSENA.
Мойка Reginox New York.
Стоимость проекта (без учета бытовой техники) - 630 тыс.руб.
Cucine a basso costo con elettrodomestici da incasso - Foto e idee per arredare
2
