Cucine a basso costo con ante nere - Foto e idee per arredare
Filtra anche per:
Budget
Ordina per:Popolari oggi
81 - 100 di 693 foto
1 di 3

Our clients wanted to create more space and re-configure the rooms they already had in this terraced house in London SW2. The property was just not big enough to accommodate their busy family life or for entertaining family and friends. They wanted a usable back garden too.
One of the main ambitions was to create enough space downstairs for an additional family room combined with a large kitchen dining area. It was essential to be able to divide the different activity spaces too.
The final part of the brief was to create something different. The design had to be more than the usual “box stuck on the back of a 1930s house.”
Our solution was to look at several ambitious designs to deliver under permitted development. This approach would reduce the cost and timescale of the project significantly. However, as a back-up, we also applied to Lambeth Council for full planning permission for the same design, but with different materials such as a roof clad with zinc.
Internally we extended to the rear of the property to create the large family-friendly kitchen, dining and living space our client wanted. The original front room has been divided off with steel framed doors that are double glazed to help with soundproofing. We used a hedgehog glazing system, which is very effective.
The extension has a stepped plan, which helps to create internal zoning and to separate the different rooms’ functions. There is a non-symmetrical pitched roof, which is open internally up to the roof planes to maximise the feeling of space.
The roof of the extension is clad in zinc with a concealed gutter and an overhang to provide shelter. Black bricks and dark grey mortar give the impression of one material, which ties into the colour of the glazing frames and roof. This palate brings all the elements of the design together, which complements a polished concrete internal floor and a stylish contemporary kitchen by Piqu.
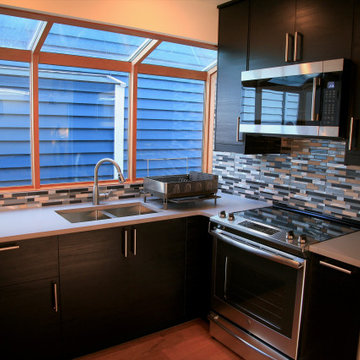
Ispirazione per una piccola cucina ad U minimal con lavello a doppia vasca, ante lisce, ante nere, top in superficie solida, paraspruzzi blu, paraspruzzi con piastrelle a listelli, elettrodomestici in acciaio inossidabile, parquet chiaro, penisola, pavimento beige e top grigio
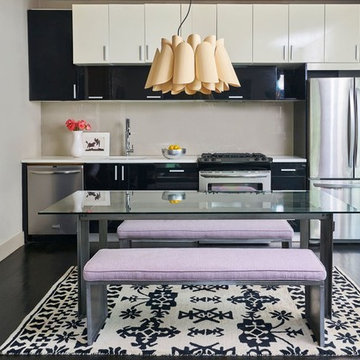
Idee per una piccola cucina minimal con lavello sottopiano, ante lisce, ante nere, top in superficie solida, paraspruzzi grigio, paraspruzzi con lastra di vetro, elettrodomestici in acciaio inossidabile, parquet scuro e nessuna isola

Modern rustic kitchen addition to a former miner's cottage. Coal black units and industrial materials reference the mining heritage of the area.
design storey architects
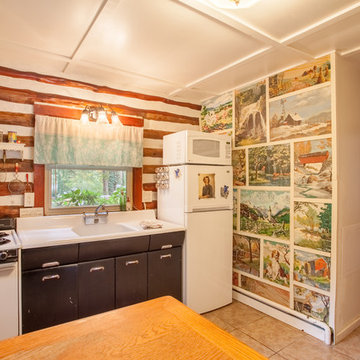
Kristi Foster
Foto di una piccola cucina stile rurale chiusa con lavello stile country, ante nere, elettrodomestici bianchi e pavimento con piastrelle in ceramica
Foto di una piccola cucina stile rurale chiusa con lavello stile country, ante nere, elettrodomestici bianchi e pavimento con piastrelle in ceramica

Peter Landers
Immagine di una piccola cucina classica con lavello da incasso, ante lisce, ante nere, top in legno, paraspruzzi marrone, paraspruzzi in legno, elettrodomestici in acciaio inossidabile, pavimento in legno verniciato, penisola, pavimento grigio e top marrone
Immagine di una piccola cucina classica con lavello da incasso, ante lisce, ante nere, top in legno, paraspruzzi marrone, paraspruzzi in legno, elettrodomestici in acciaio inossidabile, pavimento in legno verniciato, penisola, pavimento grigio e top marrone
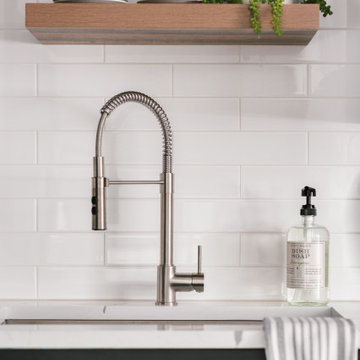
Esempio di una piccola cucina scandinava con lavello da incasso, ante lisce, ante nere, top in quarzo composito, paraspruzzi bianco, paraspruzzi in quarzo composito, elettrodomestici neri, pavimento con piastrelle in ceramica, pavimento grigio e top bianco
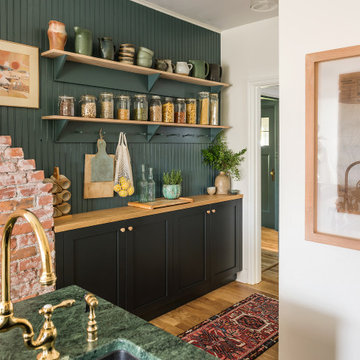
A shallow pantry, next to the exposed chimney add warmth and gives the functionality of additional counter space. Farrow & Ball Black Blue Shaker Painted Cabinets were softened with wood countertops and knobs to create a Rustic Farmhouse feel. Green granite around the sink on the island was used for durability and to add another natural texture.
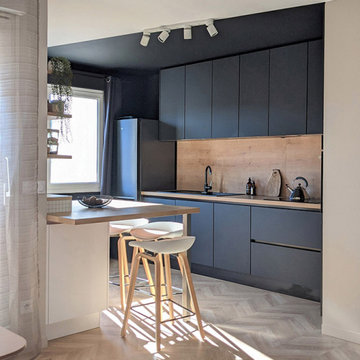
Une cuisine semi-ouverte, dont le plafond noir délimite 2 zones :
- Noir+bois la zone de travail.
- Blanc+bois, la zone repas.
Ce plafond permet de réduire la surface de la cuisine, au profit du salon, et l'îlot blanc vient faire le lien entre les 2 espaces.
Le bar existant était trop petit pour accueillir une famille. L'ilot qui le remplace sert à la fois de plan de travail, ainsi que de table pour 4 personnes. Quelques rangements sont dissimulés dessous.
Et les bocaux de vrac sont mis en avant sur des étagères à fixations invisibles...
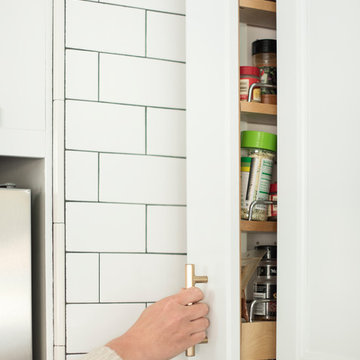
Design and concept by Room For Tuesday. We worked as contractors and technicians to make the vision a reality.
Esempio di una cucina country di medie dimensioni con lavello stile country, paraspruzzi bianco, paraspruzzi con piastrelle diamantate, elettrodomestici in acciaio inossidabile, nessuna isola, ante in stile shaker, ante nere, top in quarzo composito, pavimento in gres porcellanato, pavimento grigio e top bianco
Esempio di una cucina country di medie dimensioni con lavello stile country, paraspruzzi bianco, paraspruzzi con piastrelle diamantate, elettrodomestici in acciaio inossidabile, nessuna isola, ante in stile shaker, ante nere, top in quarzo composito, pavimento in gres porcellanato, pavimento grigio e top bianco
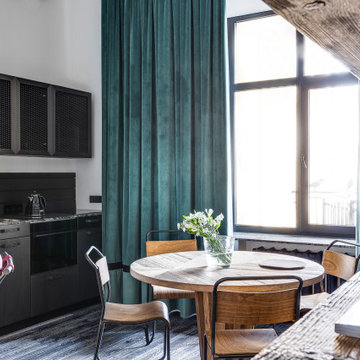
Настроение этой небольшой квартире (52 кв. м) задает история здания, в котором она расположена. Городская усадьба в центре Киева, на улице Пушкинской, была построена в 1898 году по проекту Андрея-Фердинанда Краусса — любимого зодчего столичной знати конца XIX — начала XX веков. Среди других его работ — неоготический «Замок Ричарда Львиное Сердце» на Андреевском спуске, Бессарабский квартал, дома на Рейтарской, Большой Васильковской и других улицах.
Владелица квартиры издает книги по архитектуре и урбанистике, интересуется дизайном. Подыскивая жилье, она в первую очередь обращала внимание на дома, ставшие важной частью архитектурной истории Киева. В подъезде здания на Пушкинской — широкая парадная лестница с элегантными перилами, а фасад служит ярким примером стиля Краусса. Среди основных пожеланий хозяйки квартиры дизайнеру Юрию Зименко — интерьер должен быть созвучен стилистике здания, в то же время оставаться современным, легкими функциональным. Важно было продумать планировку так, чтобы максимально сохранить и подчеркнуть основные достоинства квартиры, в том числе четырехметровые потолки. Это учли в инженерных решениях и отразили в декоре: тяжелые полотна бархатных штор от пола до потолка и круглое зеркало по центру стены в гостиной акцентируют на вертикали пространства.
Об истории здания напоминают также широкие массивные молдинги, повторяющие черты фасада, и лепнина на потолке в гостиной, которую удалось сохранить в оригинальном виде. Среди ретроэлементов, тактично инсталлированных в современный интерьер, — темная ажурная сетка на дверцах кухонных шкафчиков, узорчатая напольная плитка, алюминиевые бра и зеркало в резной раме в ванной. Центральным элементом гостиной стала редкая литография лимитированной серии одной из самых известных работ французского художника Жоржа Брака «Трубка, рюмка, игральная кисточка и газета» 1963 года.
В спокойной нейтральной гамме интерьера настроение создают яркие вспышки цвета — глубокого зеленого, электрического синего, голубого и кораллового. В изначальной планировке было сделано одно глобальное изменение: зону кухни со всеми коммуникациями перенесли в зону гостиной. В результате получилось функциональное жилое пространство с местом для сна и гостиной со столовой.
Но в итоге нам удалось встроить все коммуникации в зону над дверным проемом спальни». — комментирует Юрий Зименко.
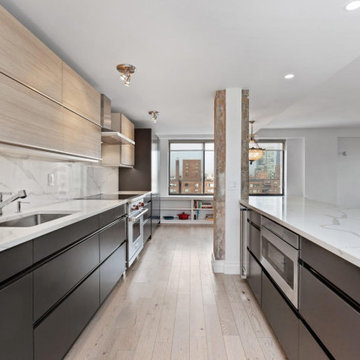
Re-model of a design we did for a previous client. The new owners made some subtle changes with a big impact.
Ispirazione per una cucina contemporanea di medie dimensioni con lavello a vasca singola, ante lisce, ante nere, top in quarzo composito, paraspruzzi bianco, paraspruzzi in quarzo composito, elettrodomestici in acciaio inossidabile, pavimento beige e top bianco
Ispirazione per una cucina contemporanea di medie dimensioni con lavello a vasca singola, ante lisce, ante nere, top in quarzo composito, paraspruzzi bianco, paraspruzzi in quarzo composito, elettrodomestici in acciaio inossidabile, pavimento beige e top bianco
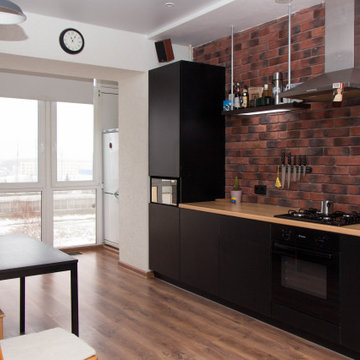
Immagine di una piccola cucina con lavello sottopiano, ante lisce, ante nere, top in legno, paraspruzzi in mattoni, elettrodomestici neri, pavimento in laminato e nessuna isola
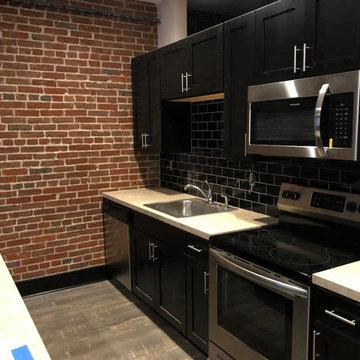
Penn Ave apartments
Idee per una piccola cucina moderna con lavello a vasca singola, ante in stile shaker, ante nere, top in laminato, paraspruzzi nero, paraspruzzi con piastrelle diamantate, elettrodomestici in acciaio inossidabile, parquet chiaro, pavimento grigio e top bianco
Idee per una piccola cucina moderna con lavello a vasca singola, ante in stile shaker, ante nere, top in laminato, paraspruzzi nero, paraspruzzi con piastrelle diamantate, elettrodomestici in acciaio inossidabile, parquet chiaro, pavimento grigio e top bianco
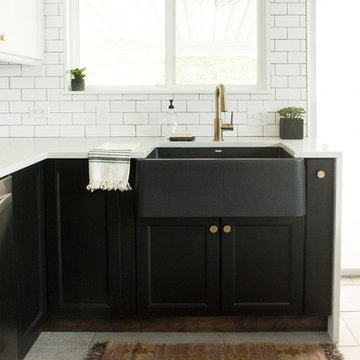
Concept by Room for Tuesday. We worked as contractors and technicians to make the vision a reality
Immagine di una cucina country di medie dimensioni con lavello stile country, paraspruzzi bianco, paraspruzzi con piastrelle diamantate, elettrodomestici in acciaio inossidabile, pavimento in gres porcellanato, nessuna isola, pavimento grigio, ante in stile shaker, ante nere, top in quarzo composito e top bianco
Immagine di una cucina country di medie dimensioni con lavello stile country, paraspruzzi bianco, paraspruzzi con piastrelle diamantate, elettrodomestici in acciaio inossidabile, pavimento in gres porcellanato, nessuna isola, pavimento grigio, ante in stile shaker, ante nere, top in quarzo composito e top bianco
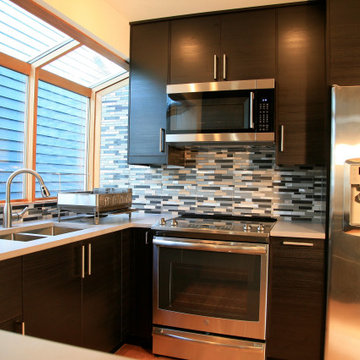
Ispirazione per una piccola cucina ad U design con lavello a doppia vasca, ante lisce, ante nere, top in superficie solida, paraspruzzi blu, paraspruzzi con piastrelle a listelli, elettrodomestici in acciaio inossidabile, parquet chiaro, penisola, pavimento beige e top grigio
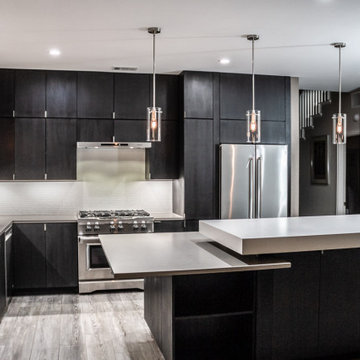
This project features some unique design elements that make it a truly unique space. It was a great project to work on and in the end all the finished and the design make this a truly great kitchen.
The floating island is just one of the key features that seem to just pull you into the space. The island has two different levels which is a great way to separate the dining area from the kitchen.
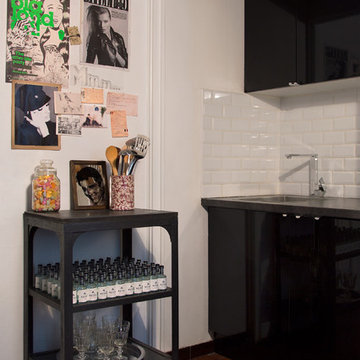
www.carolinechevalier.com
Idee per una piccola cucina lineare bohémian chiusa con lavello da incasso, ante lisce, ante nere, top in cemento, paraspruzzi bianco, paraspruzzi con piastrelle diamantate, elettrodomestici in acciaio inossidabile, parquet scuro e nessuna isola
Idee per una piccola cucina lineare bohémian chiusa con lavello da incasso, ante lisce, ante nere, top in cemento, paraspruzzi bianco, paraspruzzi con piastrelle diamantate, elettrodomestici in acciaio inossidabile, parquet scuro e nessuna isola
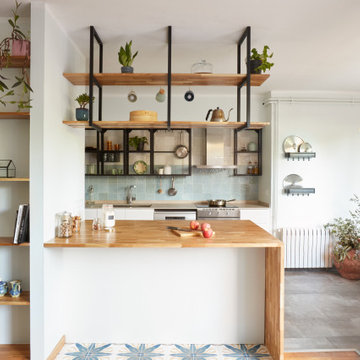
Foto di una cucina industriale di medie dimensioni con lavello a vasca singola, nessun'anta, ante nere, top in legno, paraspruzzi blu, paraspruzzi con piastrelle in ceramica, elettrodomestici in acciaio inossidabile, pavimento in gres porcellanato, penisola, pavimento grigio e top marrone
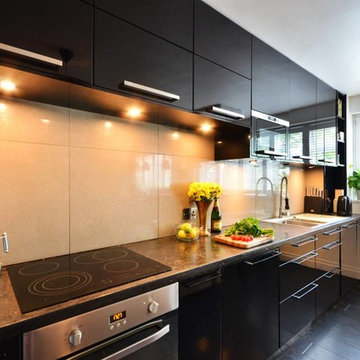
Foxtons Battersea
Esempio di una piccola cucina moderna con lavello da incasso, ante lisce, ante nere, top in cemento, paraspruzzi grigio, paraspruzzi in gres porcellanato, elettrodomestici da incasso e pavimento in bambù
Esempio di una piccola cucina moderna con lavello da incasso, ante lisce, ante nere, top in cemento, paraspruzzi grigio, paraspruzzi in gres porcellanato, elettrodomestici da incasso e pavimento in bambù
Cucine a basso costo con ante nere - Foto e idee per arredare
5