Cucine a basso costo con ante nere - Foto e idee per arredare
Filtra anche per:
Budget
Ordina per:Popolari oggi
21 - 40 di 693 foto
1 di 3
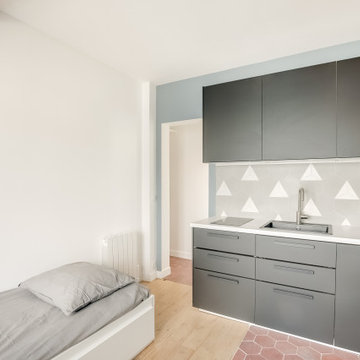
Immagine di una piccola cucina contemporanea con lavello sottopiano, ante nere, top in laminato, paraspruzzi grigio, paraspruzzi con piastrelle di cemento, pavimento in terracotta, nessuna isola, pavimento marrone e top bianco

Nestled in sophisticated simplicity, this kitchen emanates an aesthetic modern vibe, creating a harmonious balance of calm and elegance. The space is characterized by a soothing ambiance, inviting a sense of tranquility. Its design, though remarkably simple, exudes understated elegance, transforming the kitchen into a serene retreat. With an emphasis on aesthetics and modern charm, this culinary haven strikes the perfect chord between contemporary style and timeless simplicity. With a built in cabinet with very spacious inside
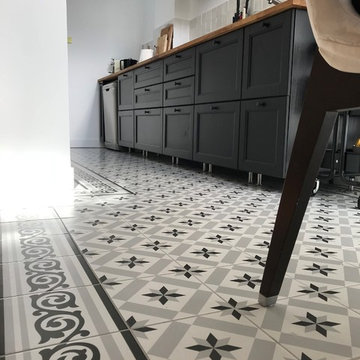
Offrant à la fois un aspect traditionnel et sophistiqué, les carreaux à motifs étoilés s'accordent parfaitement avec les meubles noirs de la pièce.
Idee per una piccola cucina lineare minimalista chiusa con top piastrellato, pavimento in cementine, lavello sottopiano, ante a filo, ante nere, paraspruzzi grigio, paraspruzzi in gres porcellanato, elettrodomestici in acciaio inossidabile, nessuna isola, pavimento multicolore e top marrone
Idee per una piccola cucina lineare minimalista chiusa con top piastrellato, pavimento in cementine, lavello sottopiano, ante a filo, ante nere, paraspruzzi grigio, paraspruzzi in gres porcellanato, elettrodomestici in acciaio inossidabile, nessuna isola, pavimento multicolore e top marrone
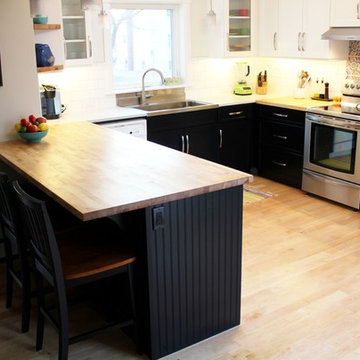
This customer used Ultra Bright Warm White Flexible strips and hardwired her system to utilize a wall dimmer. The simple kitchen design is perfectly accented with the under cabinet LED lighting.
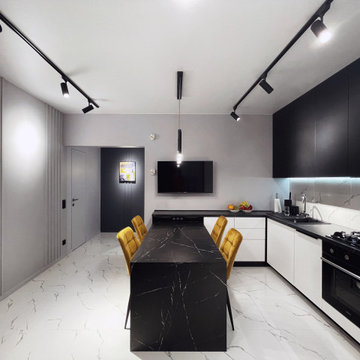
Реализация.
1-комнатная квартира для молодого человека.
Foto di una piccola cucina contemporanea con lavello a vasca singola, ante lisce, ante nere, paraspruzzi bianco, paraspruzzi in gres porcellanato, elettrodomestici neri, pavimento in gres porcellanato, penisola, pavimento bianco e top nero
Foto di una piccola cucina contemporanea con lavello a vasca singola, ante lisce, ante nere, paraspruzzi bianco, paraspruzzi in gres porcellanato, elettrodomestici neri, pavimento in gres porcellanato, penisola, pavimento bianco e top nero
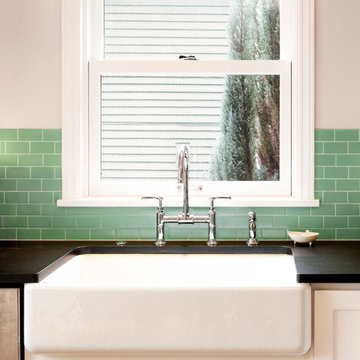
The original sink location had no window. Locating a generous farmhouse sink in front of an existing window was a natural and easy fix.
Photo Credit: KSA - Aaron Dorn
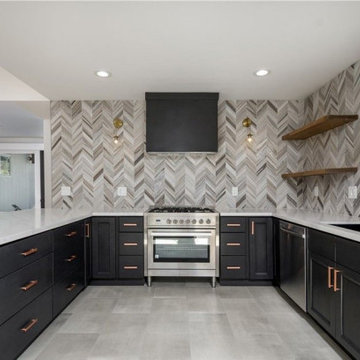
Black Shaker Cabinet: A Stylish and Functional Choice for Your Kitchen
If you are looking for a way to update your kitchen with a classic and elegant design, you might want to consider a black shaker cabinet. A shaker cabinet is a type of cabinet that features a flat panel door with a simple frame, creating a clean and minimalist look. A black shaker cabinet can add contrast and sophistication to your kitchen, while also providing ample storage space for your utensils, dishes, and appliances. A black shaker cabinet can complement any style of kitchen, whether you prefer a modern, rustic, or traditional vibe. You can also accessorize your black shaker cabinet with different hardware, such as knobs, handles, or hinges, to suit your personal taste. A black shaker cabinet is a versatile and durable option that can enhance the beauty and functionality of your kitchen.
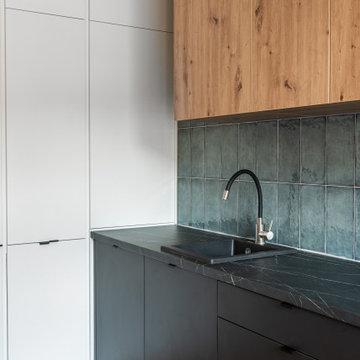
Esempio di una cucina design di medie dimensioni con lavello da incasso, ante lisce, ante nere, top in laminato, paraspruzzi blu, paraspruzzi con piastrelle in ceramica, elettrodomestici in acciaio inossidabile, pavimento in laminato, nessuna isola e top nero
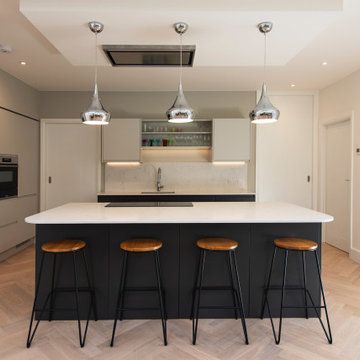
Foto di una cucina minimal di medie dimensioni con lavello sottopiano, ante lisce, ante nere, top in marmo, paraspruzzi bianco, paraspruzzi in marmo, elettrodomestici da incasso, top bianco, soffitto ribassato e parquet chiaro
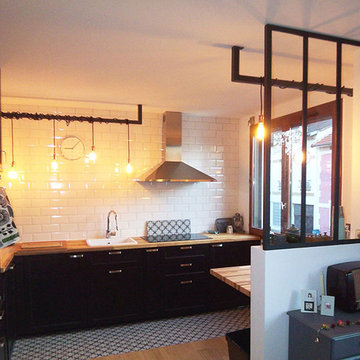
Immagine di una cucina industriale di medie dimensioni con lavello sottopiano, ante a filo, ante nere, top in legno, paraspruzzi con piastrelle diamantate, elettrodomestici da incasso, parquet chiaro, nessuna isola, pavimento marrone e top marrone
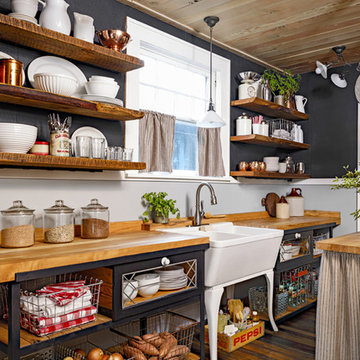
Lincoln Barbour
Esempio di una cucina stile rurale chiusa e di medie dimensioni con lavello stile country, ante di vetro, ante nere, top in legno, elettrodomestici in acciaio inossidabile e pavimento in legno massello medio
Esempio di una cucina stile rurale chiusa e di medie dimensioni con lavello stile country, ante di vetro, ante nere, top in legno, elettrodomestici in acciaio inossidabile e pavimento in legno massello medio
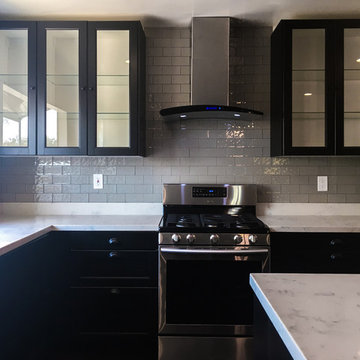
Hand-made ceramic glazed subway tile gives this Ikea Kitchen a feeling of luxury. Glass-front wall cabinets with white interior enlarges the space. Stainless steel appliances with a contemporary twist makes this kitchen a functional and stylish cooking space.
Photo: Rebecca Quandt
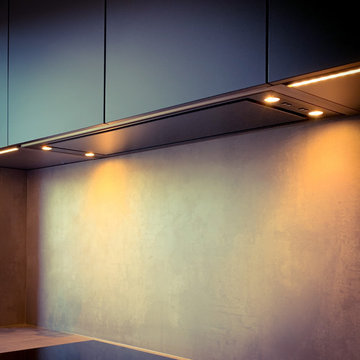
Foto di una piccola cucina moderna con lavello da incasso, ante lisce, ante nere, top in laminato, paraspruzzi grigio, elettrodomestici neri, parquet chiaro, penisola e top verde
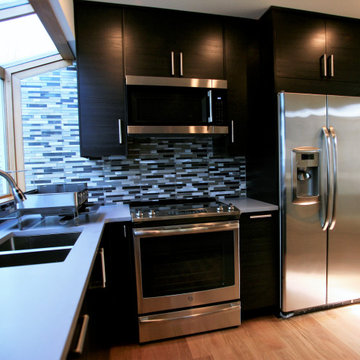
Esempio di una piccola cucina ad U minimal con lavello a doppia vasca, ante lisce, ante nere, top in superficie solida, paraspruzzi blu, paraspruzzi con piastrelle a listelli, elettrodomestici in acciaio inossidabile, parquet chiaro, penisola, pavimento beige e top grigio

Experience the artistry of home transformation with our Classic Traditional Kitchen Redesign service. From classic cabinetry to vintage-inspired farmhouse sinks, our attention to detail ensures a kitchen that is both stylish and functional."
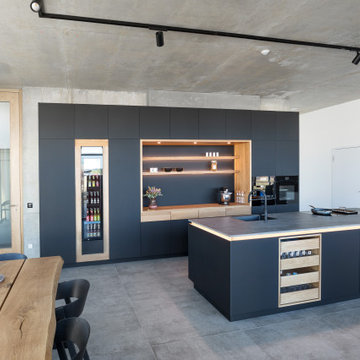
Der absolute Blickfang in unserem NR Küchen-Showroom in Schwäbisch Hall ist die mattschwarze Küchenzeile mit Kochinsel im Erdgeschoss unseres dreistöckigen Gebäudes. Dabei ziehen vor allem die indirekt beleuchteten Echtholz-Einsätze alle Blicke auf sich, wie zum Beispiel der offene Gläserschrank mit gezinkten Eichenholz-Schubkästen oder die Grifffuge mit versteckter LED-Schiene unter der Keramik Sapienstone-Arbeitsplatte. Doch hier dürfen unsere Kunden nicht nur mit den Augen, sondern tatsächlich auch mit den Händen gucken. Die hochwertigen Küchengeräte unserer Partnerfirmen, wie das BORA Classic Induktionskochfeld mit integriertem Abzug oder der Quooker Flex Cube Wasserhahn in schwarz, sind alle voll funktionstüchtig und können vor Ort ausprobiert werden.
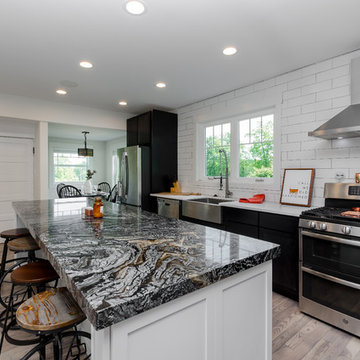
Immagine di una cucina country di medie dimensioni con lavello stile country, ante in stile shaker, ante nere, top in granito, paraspruzzi bianco, paraspruzzi con piastrelle di cemento, elettrodomestici in acciaio inossidabile, parquet chiaro, pavimento grigio e top nero
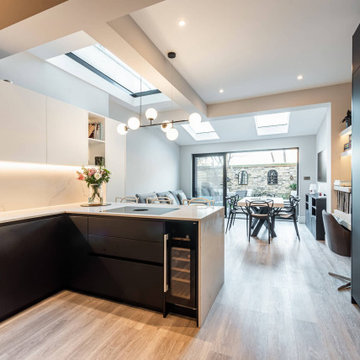
This contemporary kitchen in London is a stunning display of modern design, seamlessly blending style and sustainability.
The focal point of the kitchen is the impressive XMATT range in a sleek Matt Black finish crafted from recycled materials. This choice not only reflects a modern aesthetic but also emphasises the kitchen's dedication to sustainability. In contrast, the overhead cabinetry is finished in crisp white, adding a touch of brightness and balance to the overall aesthetic.
The worktop is a masterpiece in itself, featuring Artscut Bianco Mysterio 20mm Quartz, providing a durable and stylish surface for meal preparation.
The kitchen is equipped with a state-of-the-art Bora hob, combining functionality and design innovation. Fisher & Paykel ovens and an integrated fridge freezer further enhance the functionality of the space while maintaining a sleek and cohesive appearance. These appliances are known for their performance and energy efficiency, aligning seamlessly with the kitchen's commitment to sustainability.
A built-in larder, complete with shelves and drawers, provides ample storage for a variety of food items and small appliances. This cleverly designed feature enhances organisation and efficiency in the space.
Does this kitchen design inspire you? Check out more of our projects here.

Like many Berlin rental apartments, the kitchen was at first empty and not used to its potential. Characterised by a narrow and angled floor plan and lofty walls which dictate the layout options. The space’s northern orientation posed a challenge, causing it to lack natural light.
The aim was to create two distinct areas: the main area for cooking and a dinning area where the client can entertain a small group, eat and work.
Through a thoughtful approach, we addressed the unique attributes and size of the room, ensuring that every requirement of the occupant was taken into account.
The compact kitchen, spanning a mere 8 square meters, underwent a transformation that conquers spatial limitations and celebrate the individuality of Altbau apartments.
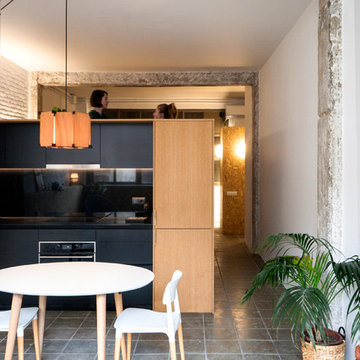
A partir de aquí la intervención se agrupó toda en un mismo gesto. Un gran cofre/mueble que contiene una habitación, la cocina, armarios y la zona de lavandería. La habitación se alza 80cm del suelo, consiguiendo vistas y privacidad al mismo tiempo. El resto se agrupa a su alrededor.
En la imagen se puede observar la zona de la cocina.
Cucine a basso costo con ante nere - Foto e idee per arredare
2