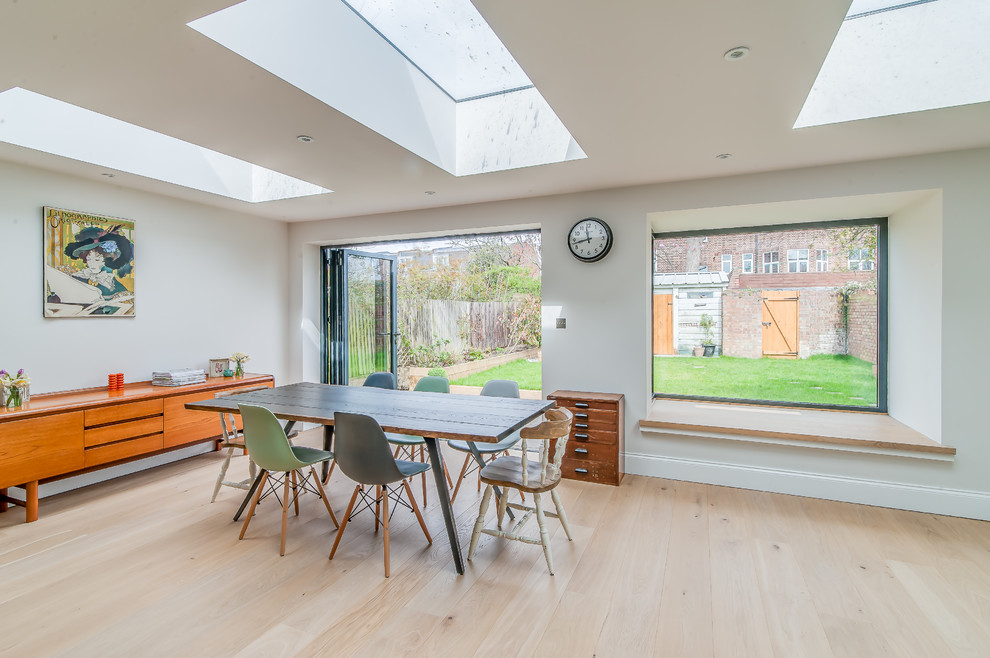
Court Way, Richmond
Residential Architecture: rear facing ground floor extension with internal alterations
Overview
Single storey, alternative extension with open plan living space
The Brief
Transform an existing end of terrace property for a growing family using alternative materials and aesthetic. Use a single storey design with lots of glass and interesting features. Open up the ground floor, retain the existing living room to the front and the period entrance hall while creating a new, large, flexible family zone off the garden
Our Solution
We looked to use a single storey, flat roof design with a set of openable, sliding doors and a bay window to sit in and enjoy the garden in the winter months. We developed a series of spaces around the family zone for family life – For sitting and drinking a coffee, for doing homework, for chatting and relaxing. We also designed in a boot room and bike storage area as well as space for kit for the kids sports. We have since adjusted the rest of the property to allow the family to stay in the house and area for the foreseeable.

door plus low window