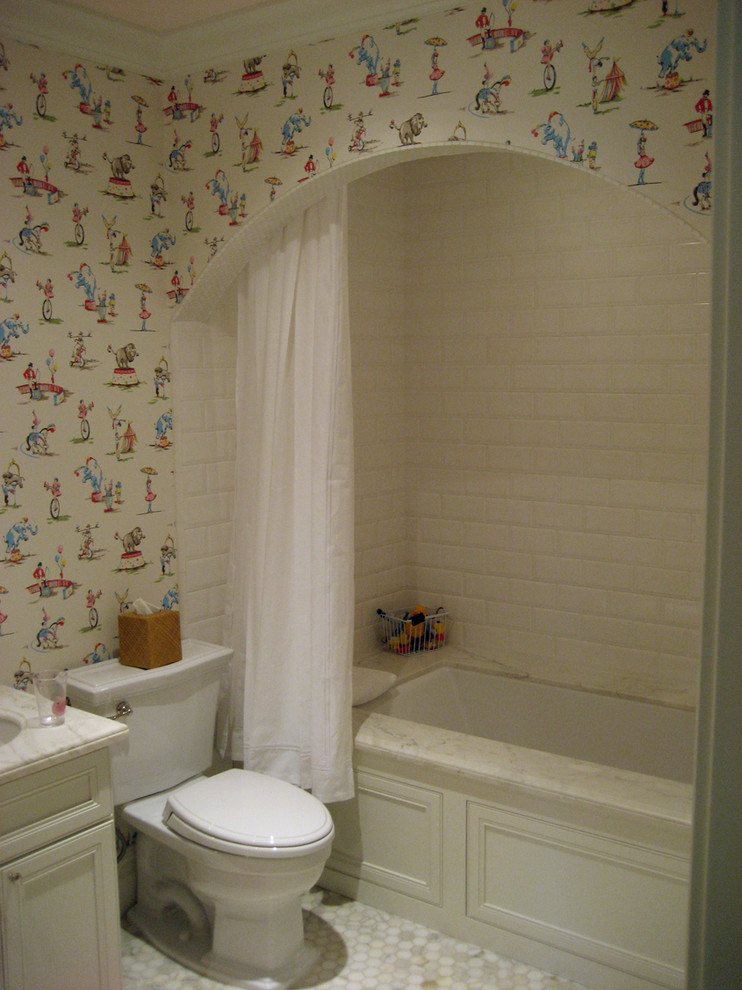
Commonwealth Residence Bathroom
This project consisted of a rear addition, new kitchen and top-to-bottom remodel of a stately San Francisco home in the Jordan Park neighborhood. A full lower level was created including a garage and guest rooms. The rear façade was formalized with paired bay windows for the two children’s bedrooms. New radiant heating throughout keeps the family warm through the foggy San Francisco summers.
