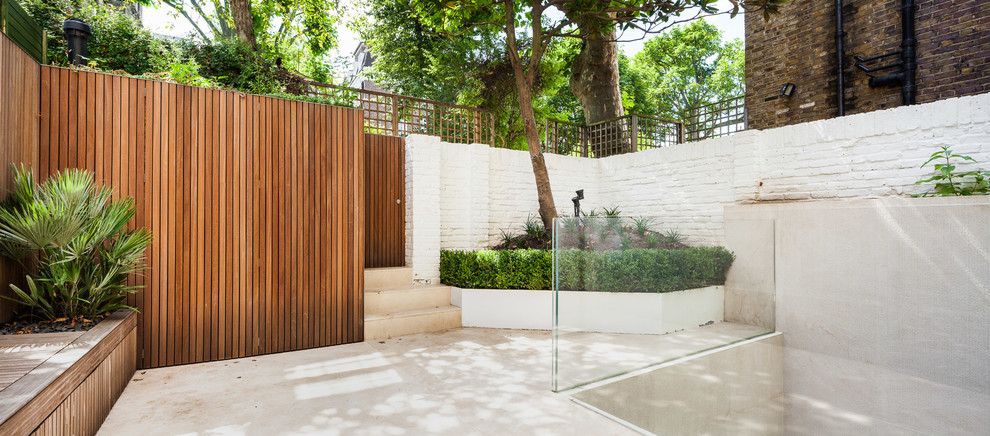
Chelsea House
A project to transform an unassuming mews house within Chelsea’s Cheyne Conservation Area into an extraordinary home and gallery.
This small end-of-terrace house was substantially extended into the basement to provide a generous living space and was further extended to the side at ground floor level. A fully glazed courtyard and roof ensures that the new basement living accommodation is flooded with natural daylight. A comprehensive renovation of the first floor included exposing the entire roof volume with the introduction of three oversized rooflights. The interior has a simple, elegant, relaxed atmosphere and is now a special home in the heart of Chelsea.

painted white stone work is effective