Case con tetti a falda unica
Filtra anche per:
Budget
Ordina per:Popolari oggi
161 - 180 di 2.423 foto
1 di 3
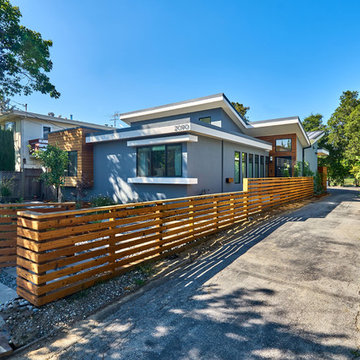
Challenge: Infill a single story, single family home between two multi-family 2 story buildings.
Response: This Palo Alto Contemporary home focuses windows and clerestories under "butterfly roofs" to the front and back yards. Windows facing the driveway are obscure glass for privacy. The clerestory windows offer an illusion of a second story that blends in with the neighbors.
Mid-century duplex converted to contemporary single family home. Taking advantage of open sky and treetops in the park bordering the property in the rear, and shielding the side walls from multi-family units on either side, the floor plan focused all the views to rear and front. A butterfly roof profile allowed clerestory windows to bring light into the interiors.
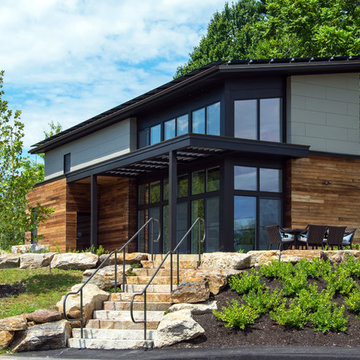
View from approach. Cambia siding, Nichiha Panel Siding, Intus triple pane windows, solar panels visible on roof.
Foto della casa con tetto a falda unica grande contemporaneo a due piani con rivestimenti misti
Foto della casa con tetto a falda unica grande contemporaneo a due piani con rivestimenti misti
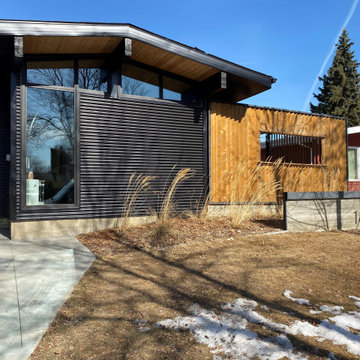
Ispirazione per la facciata di una casa nera moderna a un piano di medie dimensioni con rivestimento in metallo, copertura a scandole e tetto nero
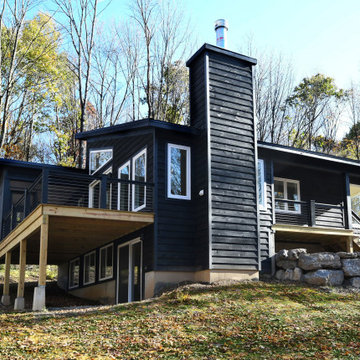
Exterior of this modern country ranch home in the forests of the Catskill mountains. Black clapboard siding and huge picture windows.
Ispirazione per la facciata di una casa nera moderna a un piano di medie dimensioni con rivestimento in legno e copertura in metallo o lamiera
Ispirazione per la facciata di una casa nera moderna a un piano di medie dimensioni con rivestimento in legno e copertura in metallo o lamiera
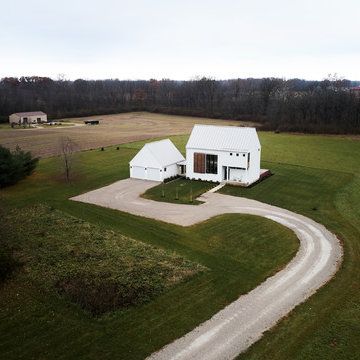
©BrettBulthuis2018
Foto della facciata di una casa bianca country a due piani di medie dimensioni
Foto della facciata di una casa bianca country a due piani di medie dimensioni
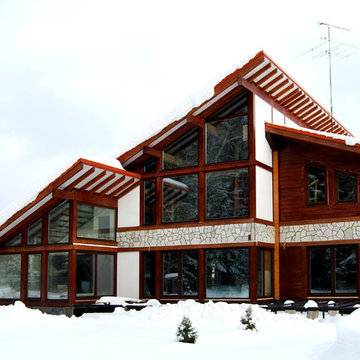
Immagine della casa con tetto a falda unica contemporaneo a due piani di medie dimensioni
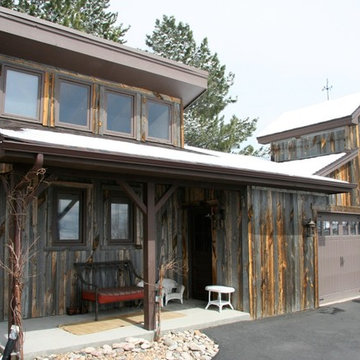
We tore down most of an old home, but kept a funky 1970's garage addition because it was located where we weren't able to re-build anyway. We re-framed the roof to add the cupola, added the roof overhanging the front porch and sided it in barnwood (recycled Wyoming snow fence) and it turned out great.
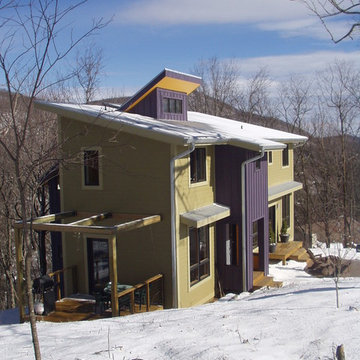
Winter view of passive solar house: note that sun angle is low and overhangs do not shade the windows in winter.
Photo: KCM
Immagine della casa con tetto a falda unica verde contemporaneo a tre piani di medie dimensioni con rivestimento con lastre in cemento
Immagine della casa con tetto a falda unica verde contemporaneo a tre piani di medie dimensioni con rivestimento con lastre in cemento
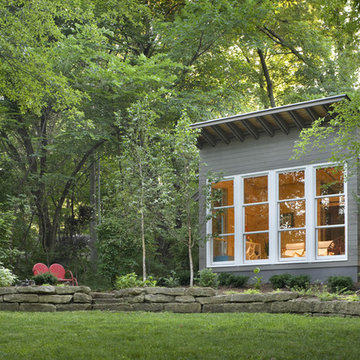
Sauna House. Photo, Bob Greenspan.
Woods is setting for the outdoor sauna house, "man cave"
Ispirazione per la casa con tetto a falda unica piccolo contemporaneo a un piano con rivestimento in legno
Ispirazione per la casa con tetto a falda unica piccolo contemporaneo a un piano con rivestimento in legno
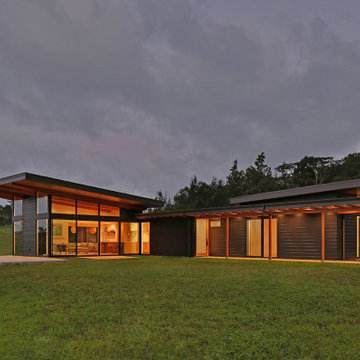
Ispirazione per la facciata di una casa nera moderna a un piano di medie dimensioni con rivestimento con lastre in cemento e copertura in metallo o lamiera
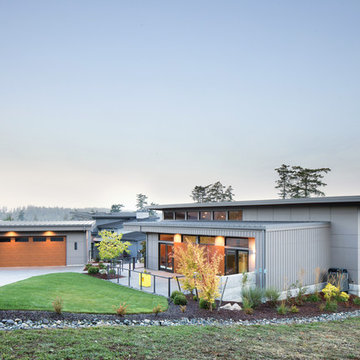
Overlooking the Puget Sound, this 2,000 sf Pacific Northwest modern home effortlessly opens onto classic water views while optimizing privacy and Southern exposure with a private patio.
Our clients sought a poetically minimalist and practical retirement home infused with rhythm and geometry. With dramatic roof lines and a projecting great room that define its form, the architecture’s simplicity frames its dramatic site to incredible effect while the interior playfully loops the spacious traffic patterns of this 3 bedroom 2.5 bath.
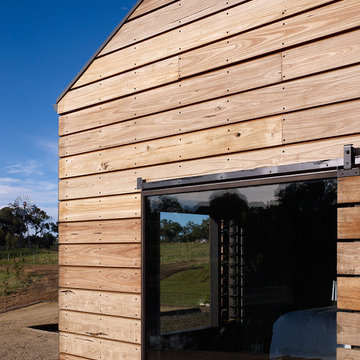
Derek Swalwell
Esempio della casa con tetto a falda unica nero country a un piano di medie dimensioni con rivestimento in legno
Esempio della casa con tetto a falda unica nero country a un piano di medie dimensioni con rivestimento in legno
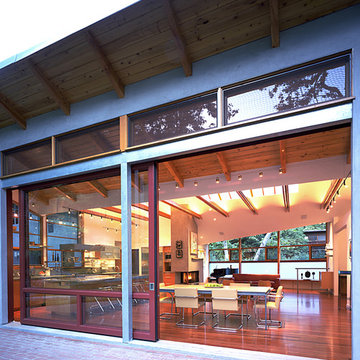
Ispirazione per la casa con tetto a falda unica grigio moderno a un piano di medie dimensioni con rivestimento in stucco
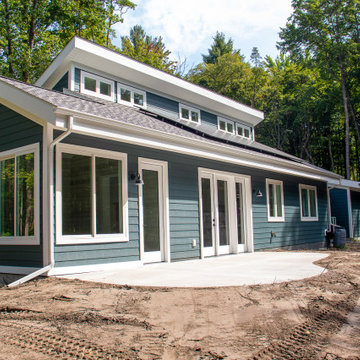
Immagine della facciata di una casa blu moderna a piani sfalsati di medie dimensioni con rivestimento in vinile, copertura a scandole, tetto nero e pannelli sovrapposti
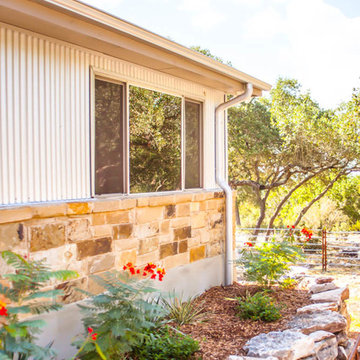
Holly Haggard
Foto della casa con tetto a falda unica piccolo grigio contemporaneo a due piani con rivestimento in metallo
Foto della casa con tetto a falda unica piccolo grigio contemporaneo a due piani con rivestimento in metallo
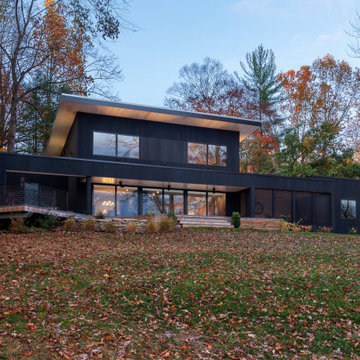
Existing 1970s cottage transformed into modern lodge - view from lakeside - HLODGE - Unionville, IN - Lake Lemon - HAUS | Architecture For Modern Lifestyles (architect + photographer) - WERK | Building Modern (builder)
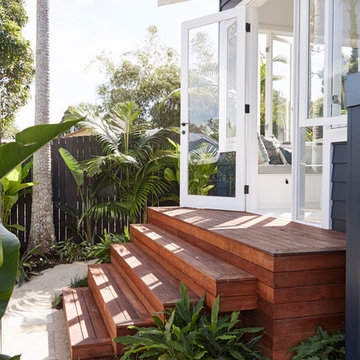
The Barefoot Bay Cottage is the first-holiday house to be designed and built for boutique accommodation business, Barefoot Escapes (www.barefootescapes.com.au). Working with many of The Designory’s favourite brands, it has been designed with an overriding luxe Australian coastal style synonymous with Sydney based team. The newly renovated three bedroom cottage is a north facing home which has been designed to capture the sun and the cooling summer breeze. Inside, the home is light-filled, open plan and imbues instant calm with a luxe palette of coastal and hinterland tones. The contemporary styling includes layering of earthy, tribal and natural textures throughout providing a sense of cohesiveness and instant tranquillity allowing guests to prioritise rest and rejuvenation.
Images captured by Jessie Prince
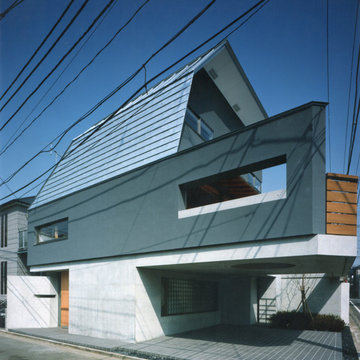
Ispirazione per la facciata di una casa grigia etnica a tre piani di medie dimensioni con rivestimento in stucco e copertura in metallo o lamiera
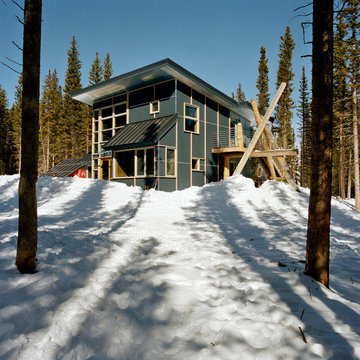
Embedded in a Colorado ski resort and accessible only via snowmobile during the winter season, this 1,000 square foot cabin rejects anything ostentatious and oversized, instead opting for a cozy and sustainable retreat from the elements.
This zero-energy grid-independent home relies greatly on passive solar siting and thermal mass to maintain a welcoming temperature even on the coldest days.
The Wee Ski Chalet was recognized as the Sustainability winner in the 2008 AIA Colorado Design Awards, and was featured in Colorado Homes & Lifestyles magazine’s Sustainability Issue.
Michael Shopenn Photography
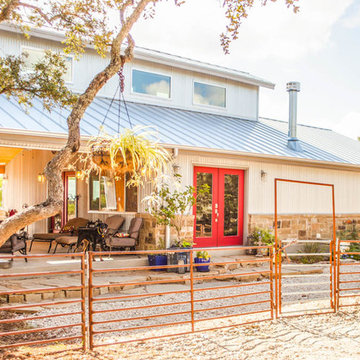
Holly Haggard
Immagine della casa con tetto a falda unica piccolo grigio contemporaneo a due piani con rivestimento in metallo
Immagine della casa con tetto a falda unica piccolo grigio contemporaneo a due piani con rivestimento in metallo
Case con tetti a falda unica
9