Case con tetti a falda unica
Filtra anche per:
Budget
Ordina per:Popolari oggi
141 - 160 di 2.423 foto
1 di 3
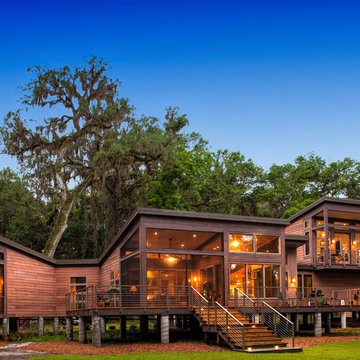
Rear (Prairie Side) of house, at dusk, on rainy day.
Photo by John McManus
Ispirazione per la facciata di una casa marrone rustica a due piani di medie dimensioni con rivestimento in legno e copertura in metallo o lamiera
Ispirazione per la facciata di una casa marrone rustica a due piani di medie dimensioni con rivestimento in legno e copertura in metallo o lamiera
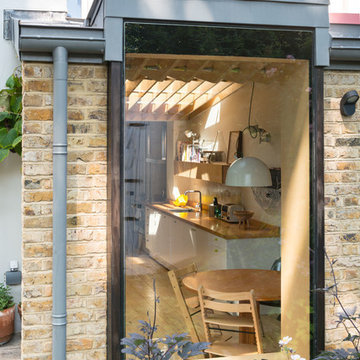
The reverse pitch on the full height window enhances the views into the garden.
Immagine della casa con tetto a falda unica piccolo bianco contemporaneo a un piano con rivestimento in mattoni
Immagine della casa con tetto a falda unica piccolo bianco contemporaneo a un piano con rivestimento in mattoni
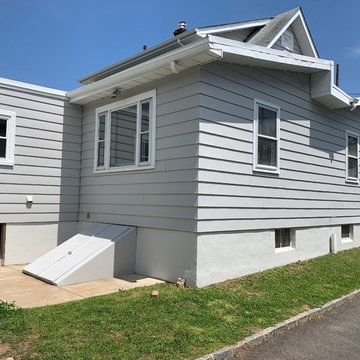
Foundation Color: On The Rocks
Main Siding Color: March Wind
by Sherwin Williams
Immagine della facciata di una casa grigia classica a due piani di medie dimensioni con rivestimento in metallo e copertura a scandole
Immagine della facciata di una casa grigia classica a due piani di medie dimensioni con rivestimento in metallo e copertura a scandole
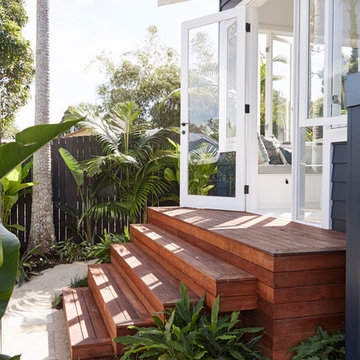
The Barefoot Bay Cottage is the first-holiday house to be designed and built for boutique accommodation business, Barefoot Escapes (www.barefootescapes.com.au). Working with many of The Designory’s favourite brands, it has been designed with an overriding luxe Australian coastal style synonymous with Sydney based team. The newly renovated three bedroom cottage is a north facing home which has been designed to capture the sun and the cooling summer breeze. Inside, the home is light-filled, open plan and imbues instant calm with a luxe palette of coastal and hinterland tones. The contemporary styling includes layering of earthy, tribal and natural textures throughout providing a sense of cohesiveness and instant tranquillity allowing guests to prioritise rest and rejuvenation.
Images captured by Jessie Prince
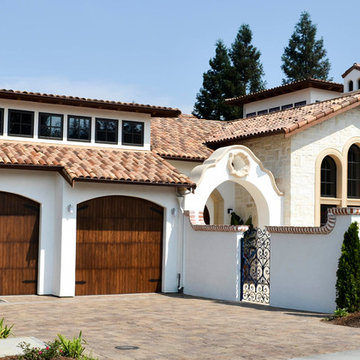
Immagine della facciata di una casa bianca mediterranea a due piani di medie dimensioni con rivestimento in mattoni e copertura in tegole
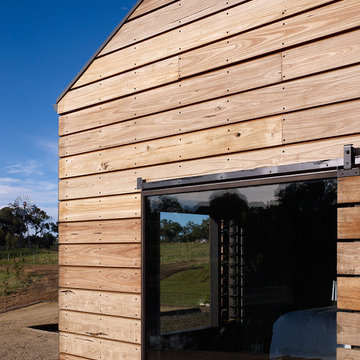
Derek Swalwell
Esempio della casa con tetto a falda unica nero country a un piano di medie dimensioni con rivestimento in legno
Esempio della casa con tetto a falda unica nero country a un piano di medie dimensioni con rivestimento in legno
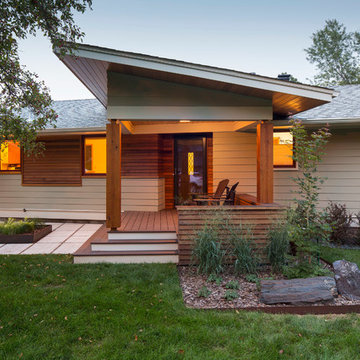
Esempio della casa con tetto a falda unica grigio moderno a un piano di medie dimensioni con rivestimenti misti
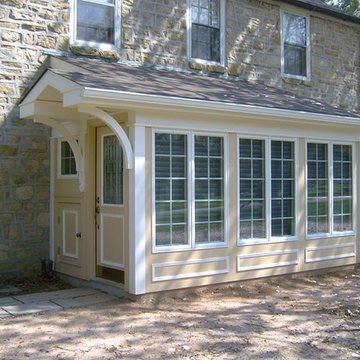
Front entry addition. Addition designed with package / bottled water delivery access which is secured from interior. Project located in Blue Bell, Montgomery County, PA.
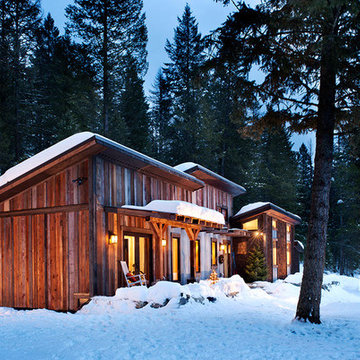
Esempio della facciata di una casa marrone rustica a un piano di medie dimensioni con rivestimento in legno e copertura a scandole
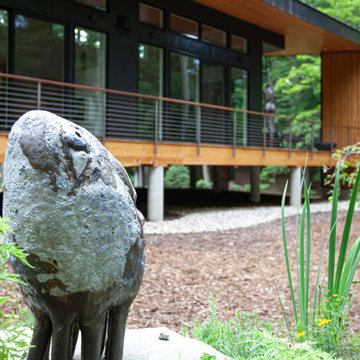
gaze long enough upon bridgehouse, and bridgehouse will gaze back upon you - Bridge House - Fenneville, Michigan - Lake Michigan, Saugutuck, Michigan, Douglas Michigan - HAUS | Architecture For Modern Lifestyles (architecture + photography) - TR Builders (builder)
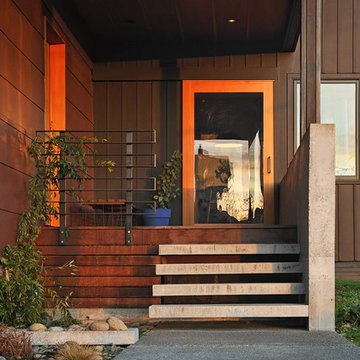
Entryway
Immagine della facciata di una casa rossa contemporanea a due piani di medie dimensioni con rivestimenti misti e copertura in metallo o lamiera
Immagine della facciata di una casa rossa contemporanea a due piani di medie dimensioni con rivestimenti misti e copertura in metallo o lamiera
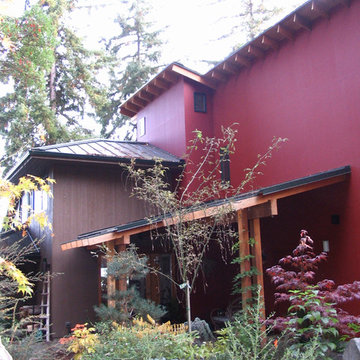
The covered entry and garden featured exposed posts and beams and a water feature.
Immagine della facciata di una casa rossa contemporanea a due piani di medie dimensioni con rivestimenti misti e copertura in metallo o lamiera
Immagine della facciata di una casa rossa contemporanea a due piani di medie dimensioni con rivestimenti misti e copertura in metallo o lamiera
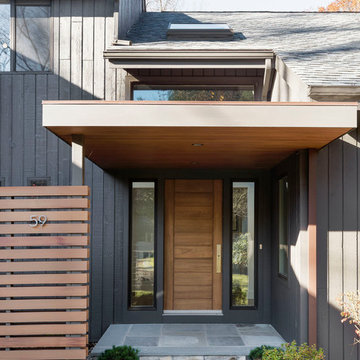
Foto della casa con tetto a falda unica nero contemporaneo a due piani di medie dimensioni con rivestimento in legno
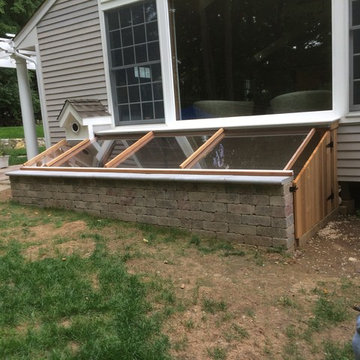
Sliding window panels to aid in cleaning.
Esempio della facciata di una casa grigia american style a un piano di medie dimensioni con rivestimento in pietra e copertura mista
Esempio della facciata di una casa grigia american style a un piano di medie dimensioni con rivestimento in pietra e copertura mista
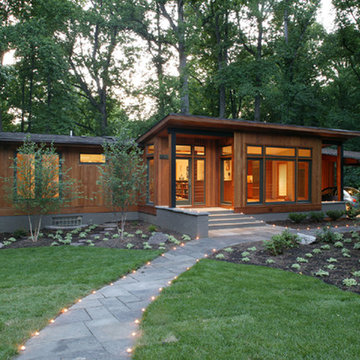
Immagine della casa con tetto a falda unica beige moderno a un piano di medie dimensioni con rivestimento in legno
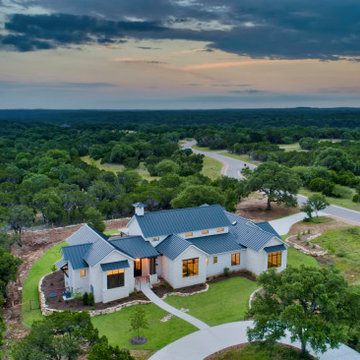
Exterior of the modern farmhouse using white limestone and a black metal roof.
Ispirazione per la facciata di una casa bianca country a un piano di medie dimensioni con rivestimento in pietra e copertura in metallo o lamiera
Ispirazione per la facciata di una casa bianca country a un piano di medie dimensioni con rivestimento in pietra e copertura in metallo o lamiera
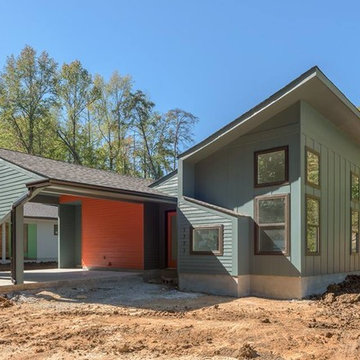
Esempio della facciata di una casa grigia moderna a un piano di medie dimensioni con rivestimento con lastre in cemento e copertura a scandole
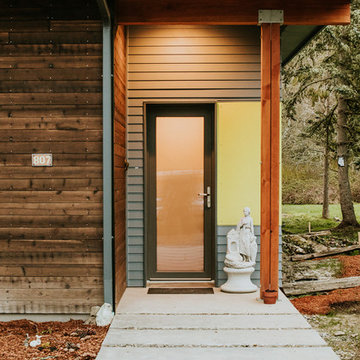
The Ballard Haus is an exciting Passive House design meant to fit onto a more compact urban lot while still providing an open and airy feeling for our clients. We built up to take full advantage of the extra sunlight for solar gain during the winter, and we crafted an open concept floor plan to maximize our client's space and budget.
Part of the goal of the Ballard Haus project was to create a design that could be used in a multitude of urban settings as we get ready to expand our reach into prefab Passive House options.
In this iteration of the Ballard Haus, yakisugi cedar and smooth hardi siding were chosen to complement and blend into the beautiful Pacific NW.
The entrance to our client's home manages both a timeless welcoming quality, while providing an elegant contemporary look.
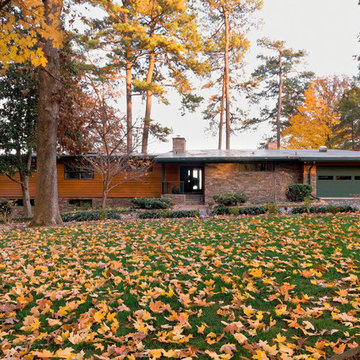
Ispirazione per la facciata di una casa marrone moderna a un piano di medie dimensioni con rivestimenti misti e copertura in metallo o lamiera
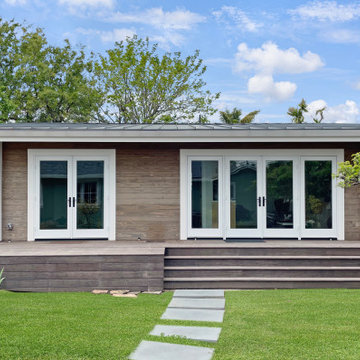
This HAUS+ Model 500 was completed in October 2022 in Corte Madera, California. Intended as both a home office and guest house, this modern and refined ADU features top-tier building techniques.
With a focus on durability, this HAUS+ is elevated above the flood plane, which created the opportunity for an expansive deck that provides outdoor living space. A robust foundation is designed to resist both settlement and earthquakes, while the exterior blends elegant design with fire protection.
Case con tetti a falda unica
8