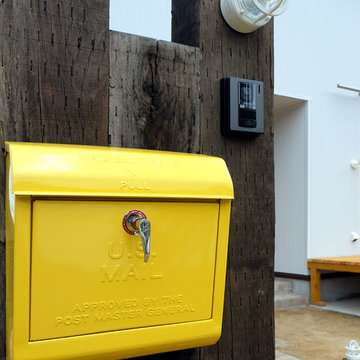Case con tetti a falda unica gialli
Filtra anche per:
Budget
Ordina per:Popolari oggi
61 - 80 di 98 foto
1 di 3
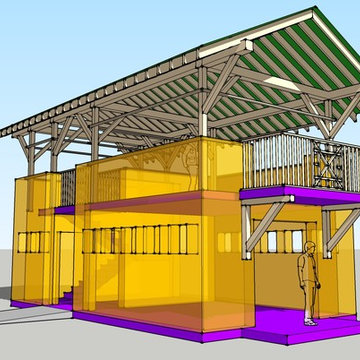
Outside View
Idee per la casa con tetto a falda unica piccolo giallo tropicale a due piani con rivestimento in stucco
Idee per la casa con tetto a falda unica piccolo giallo tropicale a due piani con rivestimento in stucco
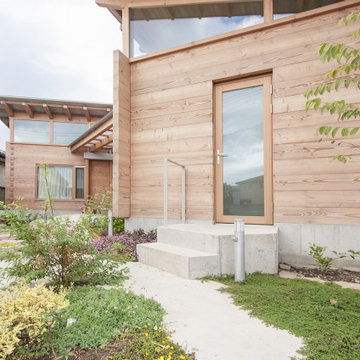
Foto della facciata di una casa contemporanea a un piano di medie dimensioni con copertura in metallo o lamiera e rivestimento in legno
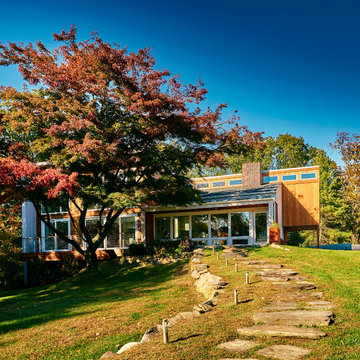
Photography by David Leach.
Remodel and 1,500 square foot addition to an historic 1950s mid-century modern house originally designed by iconic sculptor Tony Smith.
Construction completed in Fall of 2017.
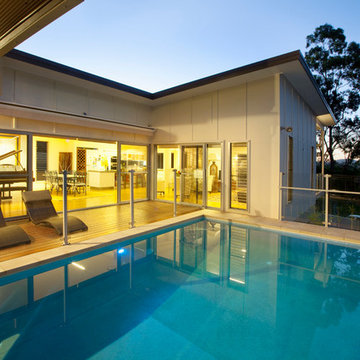
After extensive research online, Steve felt that the architectural style of Paradise Homes, with their clean lines and unique 'pavilion' concept, was compatible with the couple's wish for a luxurious sense of space together with more intimate private 'zones'. After checking the BSA builders' database and finding Paradise Home's record was entirely blemish-free, he called Chief Designer Anthony Jaensch. After a preliminary chat, Steve realised they were on the same wavelength and that was that!
Being a long, narrow block on a steep, sloping site meant building was going to be tricky. Steve and Laura wanted to take advantage of the site's northern aspect, breezes, and mature surrounding trees. Their brief also specified the home take full advantage of the elevation in the street, and let the beauty of the leafy St Lucia environs flow inside, giving them discrete spaces with the flexibility of a second semi-independent living area.
Anthony was able to meet their brief in spades, creating clever building solutions and optimising the block for orientation. Paradise Homes handled the design process very efficiently, even though most of the designing occurred with the clients overseas in Hong Kong, as Steve explains, "Anthony was superb in this process. He has an eye for detail, as you'd expect of a designer of his experience, but also a vision for how surfaces will synthesise in the finished product."
John Downs
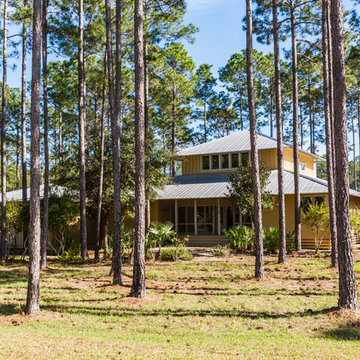
Rick Cooper Photography
Immagine della facciata di una casa grande beige rustica a due piani con rivestimento in legno e copertura in metallo o lamiera
Immagine della facciata di una casa grande beige rustica a due piani con rivestimento in legno e copertura in metallo o lamiera
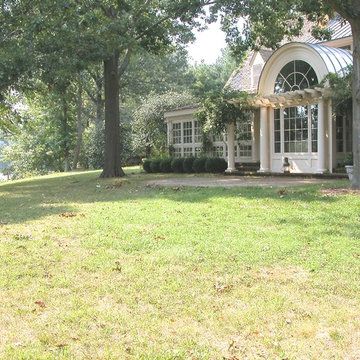
pamela heyne
Esempio della casa con tetto a falda unica grande multicolore classico a due piani con rivestimento in mattoni
Esempio della casa con tetto a falda unica grande multicolore classico a due piani con rivestimento in mattoni
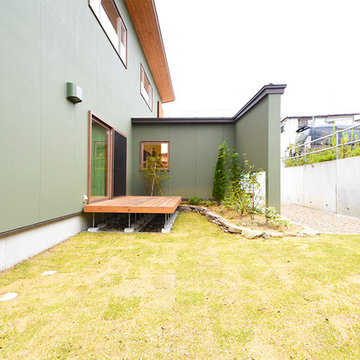
Ispirazione per la facciata di una casa verde a due piani con copertura in metallo o lamiera
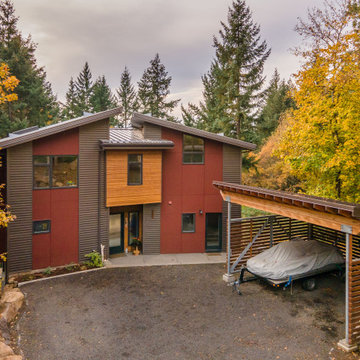
Immagine della facciata di una casa rossa contemporanea a due piani di medie dimensioni con rivestimenti misti, copertura in metallo o lamiera e tetto grigio
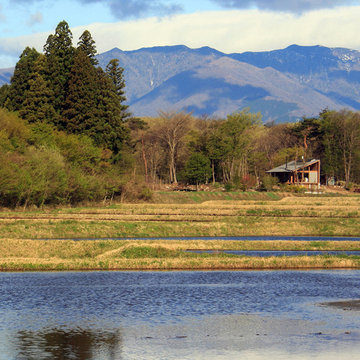
Esempio della facciata di una casa grigia etnica a un piano con rivestimento in legno e copertura in metallo o lamiera
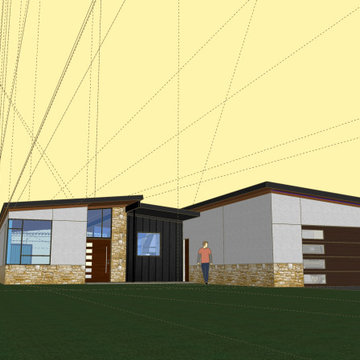
Design for a couple who wanted to down-size from their current residence. They originally requested a 'Modern Farm house' style that evolved into a more modern design with the original materials the client wanted to use.
The home is very open, designed for a couple who can age with the home with larger hallways and multi-use spaces.
Wrapping around a central courtyard the main hallway has built-in storage and seating. Its light is transferred to the other spaces thru a diffused polygal clerestory.
The lot can accommodate an ADU for renting or additional storage. There is a screened area for the bugs of summer adjacent to the eat-in kitchen's bar area.
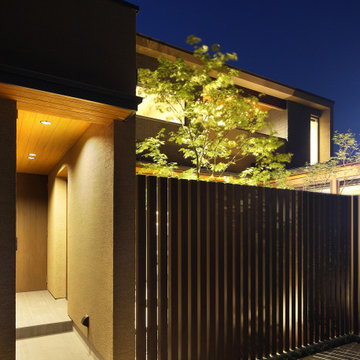
庭住の舎|Studio tanpopo-gumi
撮影|野口 兼史
豊かな自然を感じる中庭を内包する住まい。日々の何気ない日常を 四季折々に 豊かに・心地良く・・・
Idee per la facciata di una casa grande marrone moderna a due piani con rivestimento in stucco e copertura in metallo o lamiera
Idee per la facciata di una casa grande marrone moderna a due piani con rivestimento in stucco e copertura in metallo o lamiera
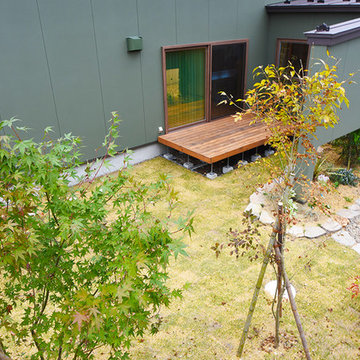
Immagine della facciata di una casa verde a due piani con copertura in metallo o lamiera
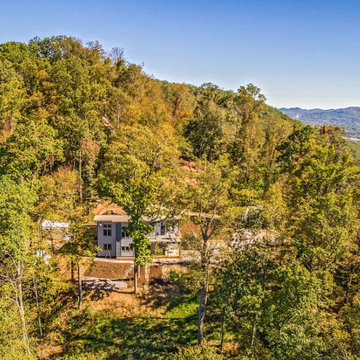
Immagine della facciata di una casa blu contemporanea a due piani di medie dimensioni con rivestimento con lastre in cemento, copertura in metallo o lamiera e pannelli sovrapposti
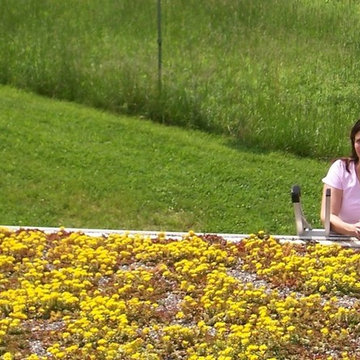
A hobbyist's dream, this workshop building for restoring old cars needed to stay at 60-80 degrees Fahrenheit year-round --with NO FURNACE OR AC! Accomplished with straw bale walls, Bio-based spray foam insulation, green roofs, and solar thermal radiant floor heating. It has performed to spec for many years (and many classic cars)!
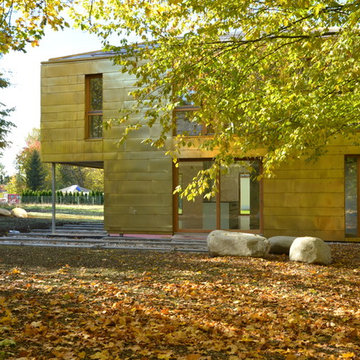
Twiehaus | Architekten und Ingenieure
Esempio della facciata di una casa moderna di medie dimensioni con rivestimento in metallo e copertura in metallo o lamiera
Esempio della facciata di una casa moderna di medie dimensioni con rivestimento in metallo e copertura in metallo o lamiera
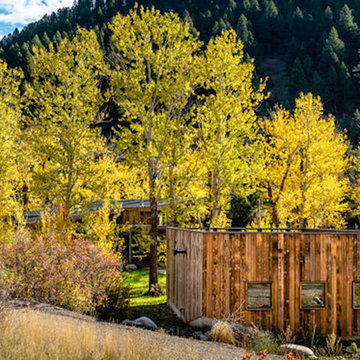
Dan Armstrong - Photography
Foto della casa con tetto a falda unica marrone contemporaneo a un piano con rivestimento in legno
Foto della casa con tetto a falda unica marrone contemporaneo a un piano con rivestimento in legno
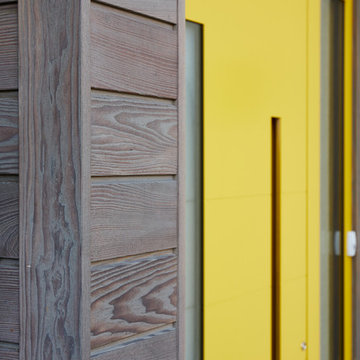
Chris Snook
Idee per la facciata di una casa bianca moderna a due piani con rivestimento in legno
Idee per la facciata di una casa bianca moderna a due piani con rivestimento in legno
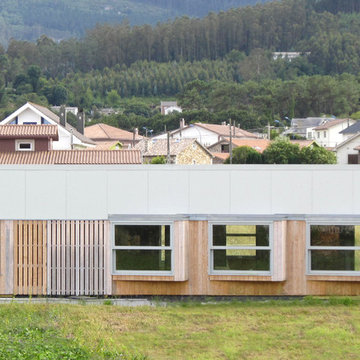
Ezcurra e Ouzande arquitectura | www.ezcurraouzande.com
Rúa do Vilar, 23, 2º Santiago de Compostela
Idee per la casa con tetto a falda unica moderno a un piano di medie dimensioni con rivestimento in legno
Idee per la casa con tetto a falda unica moderno a un piano di medie dimensioni con rivestimento in legno
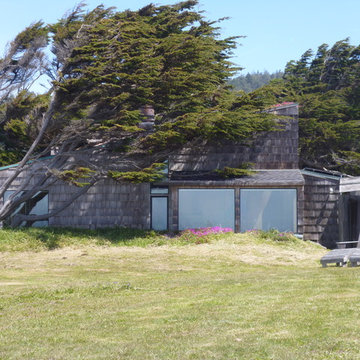
Hedgerow House, Sea Ranch (photo by: EHDD)
Idee per la casa con tetto a falda unica piccolo marrone contemporaneo a due piani con rivestimento in legno
Idee per la casa con tetto a falda unica piccolo marrone contemporaneo a due piani con rivestimento in legno
Case con tetti a falda unica gialli
4
