Case con tetti a falda unica con tetto a capanna
Filtra anche per:
Budget
Ordina per:Popolari oggi
121 - 140 di 151.415 foto
1 di 3
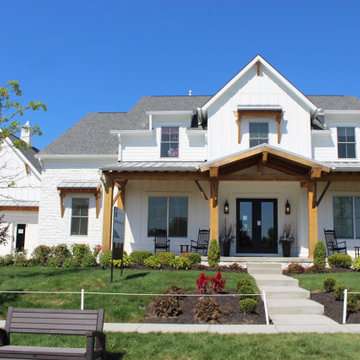
Modern farmhouse with cedar accents. All white exterior. Large porch with 8' double, full glass doors.
Idee per la villa grande bianca country a due piani con rivestimento con lastre in cemento, tetto a capanna e copertura a scandole
Idee per la villa grande bianca country a due piani con rivestimento con lastre in cemento, tetto a capanna e copertura a scandole

Photos: Jody Kmetz
Foto della villa grande bianca moderna a due piani con rivestimento con lastre in cemento, tetto a capanna e copertura mista
Foto della villa grande bianca moderna a due piani con rivestimento con lastre in cemento, tetto a capanna e copertura mista
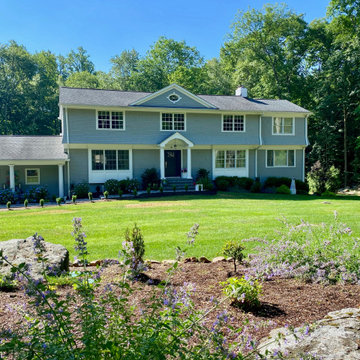
We updated this basic Colonial elevation with new windows, cedar shingles, raised pitch roof line and landscaping. It all comes together to be the prettiest home on the street.

Esempio della facciata di una casa bifamiliare multicolore contemporanea di medie dimensioni con rivestimenti misti e tetto a capanna

Foto della villa bianca classica a due piani con rivestimento in mattoni, tetto a capanna, copertura a scandole e tetto grigio
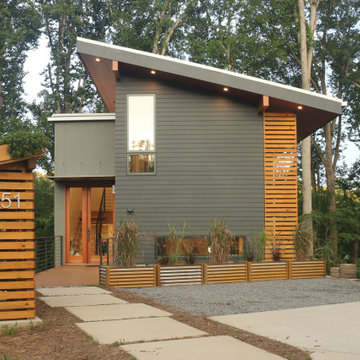
Idee per la facciata di una casa grigia contemporanea a due piani di medie dimensioni con rivestimento in stucco e copertura in metallo o lamiera
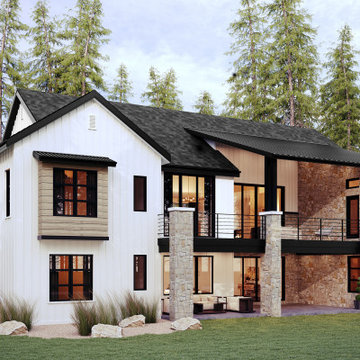
A thoughtful, well designed 5 bed, 6 bath custom ranch home with open living, a main level master bedroom and extensive outdoor living space.
This home’s main level finish includes +/-2700 sf, a farmhouse design with modern architecture, 15’ ceilings through the great room and foyer, wood beams, a sliding glass wall to outdoor living, hearth dining off the kitchen, a second main level bedroom with on-suite bath, a main level study and a three car garage.
A nice plan that can customize to your lifestyle needs. Build this home on your property or ours.
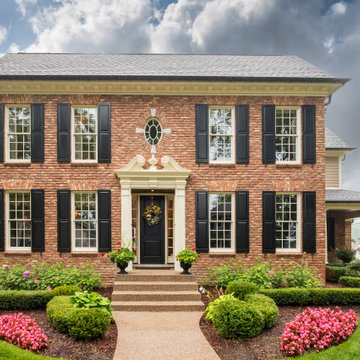
Foto della villa grande rossa classica a due piani con rivestimento in mattoni, tetto a capanna e copertura a scandole
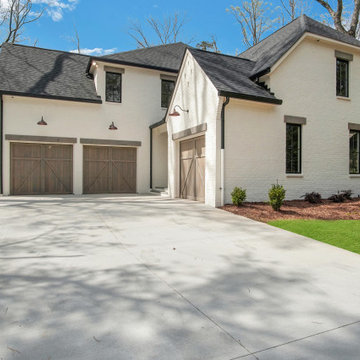
Ispirazione per la villa grande bianca classica a due piani con rivestimento in mattoni, tetto a capanna e copertura a scandole

Idee per la villa bianca country a due piani di medie dimensioni con rivestimento con lastre in cemento, tetto a capanna e copertura mista
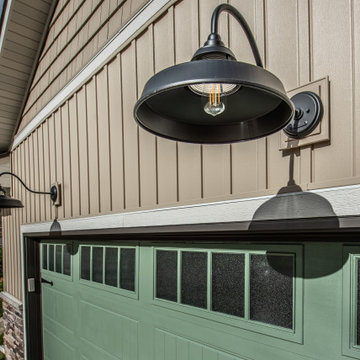
The front of the home presents and entirely new character. accommodation of both dark and light colored siding, punctuated by vertical siding and shakes, transforms the once bland book of the home.
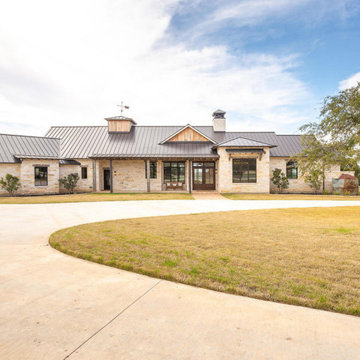
3,749 SF Farmhouse with 4 bedrooms, 4 1/2 bathrooms situated on almost 60 acres.
Foto della villa beige country a un piano con rivestimento in pietra, tetto a capanna e copertura in metallo o lamiera
Foto della villa beige country a un piano con rivestimento in pietra, tetto a capanna e copertura in metallo o lamiera

Immagine della villa grande country a due piani con rivestimenti misti, tetto a capanna e copertura in metallo o lamiera

Black vinyl board and batten style siding was installed around the entire exterior, accented with cedar wood tones on the garage door, dormer window, and the posts on the front porch. The dark, modern look was continued with the use of black soffit, fascia, windows, and stone.

Immagine della facciata di una casa nera moderna con rivestimento in metallo e copertura in metallo o lamiera

The owners requested that their home harmonize with the spirit of the surrounding Colorado mountain setting and enhance their outdoor recreational lifestyle - while reflecting their contemporary architectural tastes. The site was burdened with a myriad of strict design criteria enforced by the neighborhood covenants and architectural review board. Creating a distinct design challenge, the covenants included a narrow interpretation of a “mountain style” home which established predetermined roof pitches, glazing percentages and material palettes - at direct odds with the client‘s vision of a flat-roofed, glass, “contemporary” home.
Our solution finds inspiration and opportunities within the site covenant’s strict definitions. It promotes and celebrates the client’s outdoor lifestyle and resolves the definition of a contemporary “mountain style” home by reducing the architecture to its most basic vernacular forms and relying upon local materials.
The home utilizes a simple base, middle and top that echoes the surrounding mountains and vegetation. The massing takes its cues from the prevalent lodgepole pine trees that grow at the mountain’s high altitudes. These pine trees have a distinct growth pattern, highlighted by a single vertical trunk and a peaked, densely foliated growth zone above a sparse base. This growth pattern is referenced by placing the wood-clad body of the home at the second story above an open base composed of wood posts and glass. A simple peaked roof rests lightly atop the home - visually floating above a triangular glass transom. The home itself is neatly inserted amongst an existing grove of lodgepole pines and oriented to take advantage of panoramic views of the adjacent meadow and Continental Divide beyond.
The main functions of the house are arranged into public and private areas and this division is made apparent on the home’s exterior. Two large roof forms, clad in pre-patinated zinc, are separated by a sheltering central deck - which signals the main entry to the home. At this connection, the roof deck is opened to allow a cluster of aspen trees to grow – further reinforcing nature as an integral part of arrival.
Outdoor living spaces are provided on all levels of the house and are positioned to take advantage of sunrise and sunset moments. The distinction between interior and exterior space is blurred via the use of large expanses of glass. The dry stacked stone base and natural cedar cladding both reappear within the home’s interior spaces.
This home offers a unique solution to the client’s requests while satisfying the design requirements of the neighborhood covenants. The house provides a variety of indoor and outdoor living spaces that can be utilized in all seasons. Most importantly, the house takes its cues directly from its natural surroundings and local building traditions to become a prototype solution for the “modern mountain house”.
Overview
Ranch Creek Ranch
Winter Park, Colorado
Completion Date
October, 2007
Services
Architecture, Interior Design, Landscape Architecture

This urban craftsman style bungalow was a pop-top renovation to make room for a growing family. We transformed a stucco exterior to this beautiful board and batten farmhouse style. You can find this home near Sloans Lake in Denver in an up and coming neighborhood of west Denver.
Colorado Siding Repair replaced the siding and panted the white farmhouse with Sherwin Williams Duration exterior paint.
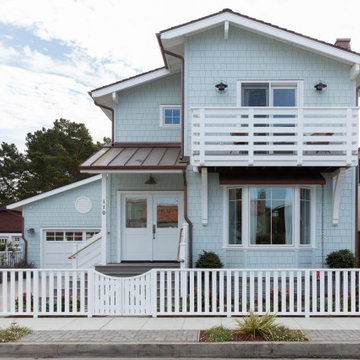
Esempio della villa blu stile marinaro a due piani di medie dimensioni con rivestimento con lastre in cemento e tetto a capanna
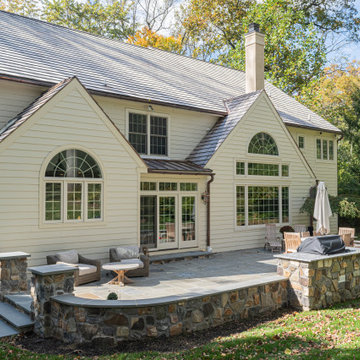
Stonework patio by Cider Mill Landscaping
Ispirazione per la villa grande bianca classica a due piani con tetto a capanna e copertura a scandole
Ispirazione per la villa grande bianca classica a due piani con tetto a capanna e copertura a scandole

Aerial Photo
Ispirazione per la facciata di una casa marrone moderna a tre piani di medie dimensioni con rivestimento in legno e copertura in metallo o lamiera
Ispirazione per la facciata di una casa marrone moderna a tre piani di medie dimensioni con rivestimento in legno e copertura in metallo o lamiera
Case con tetti a falda unica con tetto a capanna
7