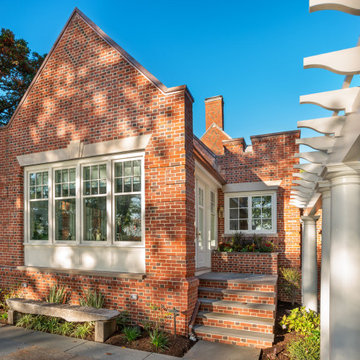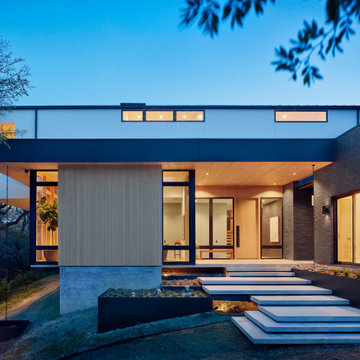Case con tetti a falda unica con tetto a capanna
Filtra anche per:
Budget
Ordina per:Popolari oggi
101 - 120 di 151.413 foto
1 di 3

Gable roof forms connecting upper and lower level and creating dynamic proportions for modern living. pool house with gym, steam shower and sauna, guest accommodation and living space

Esempio della villa bianca contemporanea a due piani di medie dimensioni con rivestimento in mattoni, tetto a capanna, copertura in metallo o lamiera, tetto nero e pannelli e listelle di legno

Ispirazione per la villa grande rossa country a due piani con rivestimento con lastre in cemento, tetto a capanna, copertura in metallo o lamiera, tetto grigio e pannelli e listelle di legno

After completion of expansion and exterior improvements. The owners wanted to build the deck as a DIY project.
Esempio della villa grigia country a un piano di medie dimensioni con rivestimento in metallo, tetto a capanna, copertura in metallo o lamiera e tetto bianco
Esempio della villa grigia country a un piano di medie dimensioni con rivestimento in metallo, tetto a capanna, copertura in metallo o lamiera e tetto bianco

Esempio della villa rossa classica a tre piani con rivestimento in mattoni e tetto a capanna

Stunning vertical board and batten accented with a lush mixed stone watertable really makes this modern farmhouse pop! This is arguably our most complete home to date featuring the perfect balance of natural elements and crisp pops of modern clean lines.

Luxury Home on Pine Lake, WI
Idee per la villa ampia blu classica a due piani con rivestimento in legno, tetto a capanna, copertura a scandole, tetto marrone e con scandole
Idee per la villa ampia blu classica a due piani con rivestimento in legno, tetto a capanna, copertura a scandole, tetto marrone e con scandole

The approach to the house offers a quintessential farm experience. Guests pass through farm fields, barn clusters, expansive meadows, and farm ponds. Nearing the house, a pastoral sheep enclosure provides a friendly and welcoming gesture.

Front view of a restored Queen Anne Victorian with wrap-around porch, hexagonal tower and attached solarium and carriage house. Fully landscaped front yard is supported by a retaining wall.

Esempio della facciata di una casa bianca country a un piano di medie dimensioni con rivestimento in legno, copertura in metallo o lamiera, tetto nero e pannelli e listelle di legno

Immagine della casa con tetto a falda unica nero moderno a un piano di medie dimensioni con rivestimento in mattoni, copertura a scandole, tetto nero e pannelli sovrapposti

external view of bungalow conversion
Idee per la villa contemporanea a due piani di medie dimensioni con rivestimento in legno, tetto a capanna, copertura in tegole e pannelli e listelle di legno
Idee per la villa contemporanea a due piani di medie dimensioni con rivestimento in legno, tetto a capanna, copertura in tegole e pannelli e listelle di legno

Esempio della villa multicolore moderna a due piani con rivestimenti misti, tetto a capanna, copertura in metallo o lamiera e tetto nero

Immagine della facciata di una casa grigia moderna a due piani con rivestimento in legno, copertura in metallo o lamiera e tetto grigio

Rancher exterior remodel - craftsman portico and pergola addition. Custom cedar woodwork with moravian star pendant and copper roof. Cedar Portico. Cedar Pavilion. Doylestown, PA remodelers

Modern Farmhouse architecture is all about putting a contemporary twist on a warm, welcoming traditional style. This spacious two-story custom design is a fresh, modern take on a traditional-style home. Clean, simple lines repeat throughout the design with classic gabled roofs, vertical cladding, and contrasting windows. Rustic details like the wrap around porch and timber supports make this home fit in perfectly to its Rocky Mountain setting. While the black and white color scheme keeps things simple, a variety of materials bring visual depth for a cozy feel.

This lovely, contemporary lakeside home underwent a major renovation that also involved a two-story addition. Every room’s design takes full advantage of the stunning lake view. First floor changes include all new flooring from Urban Floor, foyer update, expanded great room, patio with fireplace and hot tub, office area, laundry room, and a main bedroom and bath. Second-floor changes include all new flooring from Urban Floor, a workout room with sauna, lounge, and a balcony with an iron spiral staircase descending to the first-floor patio. The exterior transformation includes stained cedar siding offset with natural stone cladding, a metal roof, and a wrought iron entry door my Monarch. This custom wrought iron front door with three panels of glass to let in natural light.

Esempio della villa grigia country a due piani di medie dimensioni con rivestimento con lastre in cemento, tetto a capanna, copertura in metallo o lamiera, tetto nero e con scandole

The welcoming Front Covered Porch of The Catilina. View House Plan THD-5289: https://www.thehousedesigners.com/plan/catilina-1013-5289/

Immagine della facciata di una casa grande nera moderna a un piano con rivestimento in legno, copertura a scandole e tetto nero
Case con tetti a falda unica con tetto a capanna
6