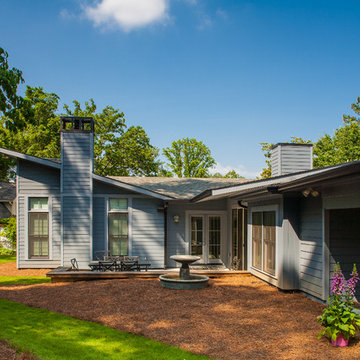Case con tetti a falda unica con falda a timpano
Filtra anche per:
Budget
Ordina per:Popolari oggi
81 - 100 di 25.867 foto
1 di 3
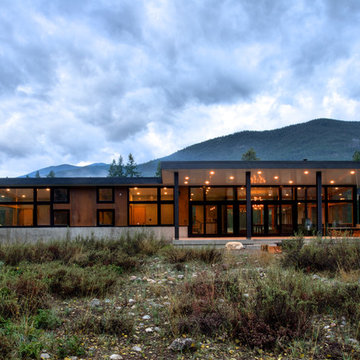
CAST architecture
Esempio della casa con tetto a falda unica piccolo marrone contemporaneo a un piano con rivestimenti misti
Esempio della casa con tetto a falda unica piccolo marrone contemporaneo a un piano con rivestimenti misti
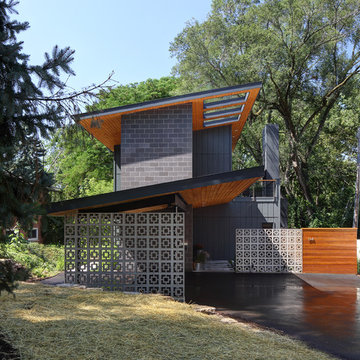
Tricia Shay Photography
Esempio della facciata di una casa grigia contemporanea a due piani di medie dimensioni con rivestimenti misti
Esempio della facciata di una casa grigia contemporanea a due piani di medie dimensioni con rivestimenti misti
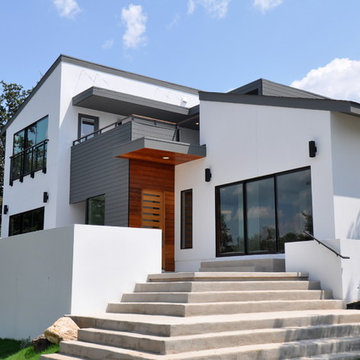
It was important to isARK establish a welcoming approach to the home. The grand terraced steps lead you to the unmistakable new front entry and into the foyer.

Exterior view of Maple Avenue Home at Kings Springs Village in Smyrna, GA
Esempio della villa verde american style a tre piani di medie dimensioni con rivestimento in legno, falda a timpano e copertura a scandole
Esempio della villa verde american style a tre piani di medie dimensioni con rivestimento in legno, falda a timpano e copertura a scandole
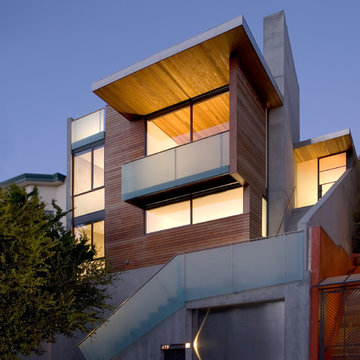
Photo credit: Ethan Kaplan
Immagine della casa con tetto a falda unica grande marrone moderno a tre piani con rivestimento in legno
Immagine della casa con tetto a falda unica grande marrone moderno a tre piani con rivestimento in legno
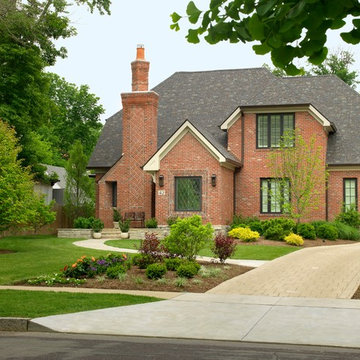
This newly constructed home is the first in its City be recognized as Green. While maintaining its impecable charm and cottage feeling, it is state of the art in Green technology. The appearance of the home blends with and enhances the older neighborhood, while integrating the best in construciton methods and residential technologies.
The home includes an outstanding insulation package; solar panels; geothermal ground source heat humps; ample natural light to reduce the use of artificial lighting; native plantings and vegetation; a variety of enjoyable outdoor spaces; regionally manufactured brick; underground storm water detention system; and an infill site.
The architecture of the house blends with the neighborhood. It is an exquisite cottage, with interior and exterior living spaces. Traditional in style, the home is comfortable yet elegant and serves the homeowner well.
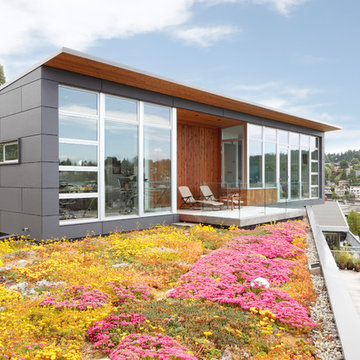
Alex Hayden
Foto della casa con tetto a falda unica piccolo grigio moderno a un piano con rivestimenti misti
Foto della casa con tetto a falda unica piccolo grigio moderno a un piano con rivestimenti misti
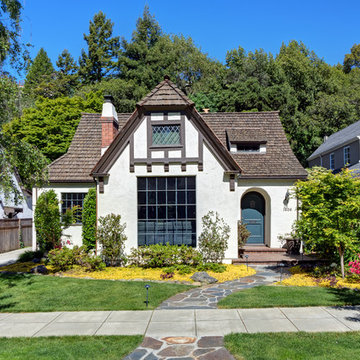
Mitchel Shenker Photography.
Street view showing restored 1920's restored storybook house.
Immagine della villa piccola bianca classica a due piani con rivestimento in stucco, falda a timpano e copertura a scandole
Immagine della villa piccola bianca classica a due piani con rivestimento in stucco, falda a timpano e copertura a scandole

2012 KuDa Photography
Foto della casa con tetto a falda unica grande grigio contemporaneo a tre piani con rivestimento in metallo
Foto della casa con tetto a falda unica grande grigio contemporaneo a tre piani con rivestimento in metallo

photo ©2012 Mariko Reed
Foto della casa con tetto a falda unica moderno a un piano con rivestimento in legno
Foto della casa con tetto a falda unica moderno a un piano con rivestimento in legno
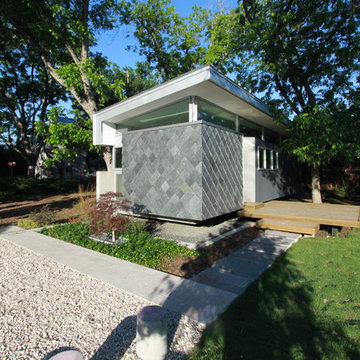
A further exploration in small scale living, this project was designed with the explicit idea that quality is better than quantity, and further, that the best way to have a small footprint is to literally have a small footprint. The project takes advantage of its small size to allow the use of higher quality and more advanced construction systems and materials while maintaining on overall modest cost point. Extensive use of properly oriented glazing connects the interior spaces to the landscape and provides a peaceful, quiet, and fine living environment.
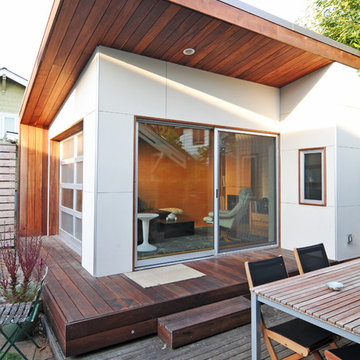
This small project in the Portage Bay neighborhood of Seattle replaced an existing garage with a functional living room.
Tucked behind the owner’s traditional bungalow, this modern room provides a retreat from the house and activates the outdoor space between the two buildings.
The project houses a small home office as well as an area for watching TV and sitting by the fireplace. In the summer, both doors open to take advantage of the surrounding deck and patio.
Photographs by Nataworry Photography
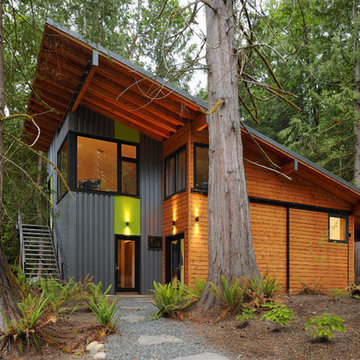
This highly sustainable house reflects it's owners love of the outdoors. Some of the lumber for the project was harvested and milled on the site. Photo by Will Austin
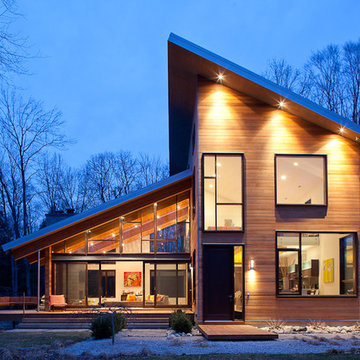
Immagine della casa con tetto a falda unica contemporaneo con rivestimento in legno
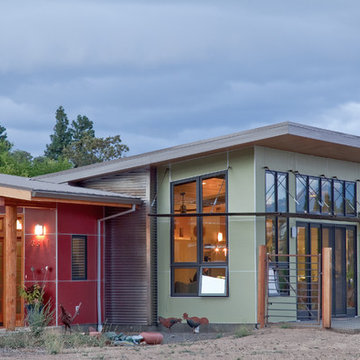
Idee per la facciata di una casa multicolore contemporanea di medie dimensioni con rivestimenti misti e copertura in metallo o lamiera
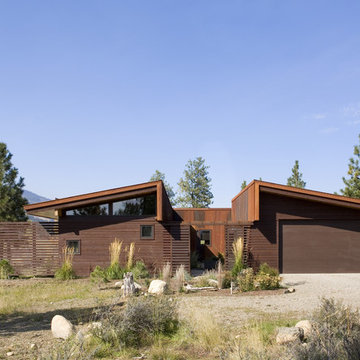
(c) steve keating photography
Wolf Creek View Cabin sits in a lightly treed meadow, surrounded by foothills and mountains in Eastern Washington. The 1,800 square foot home is designed as two interlocking “L’s”. A covered patio is located at the intersection of one “L,” offering a protected place to sit while enjoying sweeping views of the valley. A lighter screening “L” creates a courtyard that provides shelter from seasonal winds and an intimate space with privacy from neighboring houses.
The building mass is kept low in order to minimize the visual impact of the cabin on the valley floor. The roof line and walls extend into the landscape and abstract the mountain profiles beyond. Weathering steel siding blends with the natural vegetation and provides a low maintenance exterior.
We believe this project is successful in its peaceful integration with the landscape and offers an innovative solution in form and aesthetics for cabin architecture.
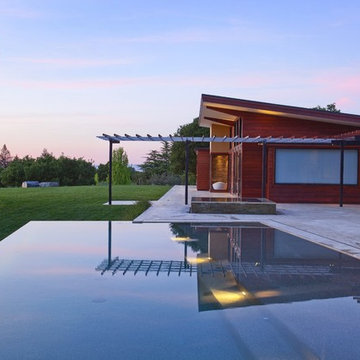
Idee per la casa con tetto a falda unica moderno con rivestimento in legno e terreno in pendenza

A Southern California contemporary residence designed by Atelier R Design with the Glo European Windows D1 Modern Entry door accenting the modern aesthetic.
Sterling Reed Photography
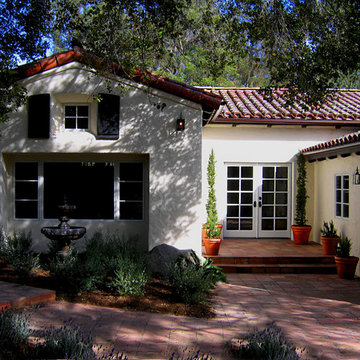
Design Consultant Jeff Doubét is the author of Creating Spanish Style Homes: Before & After – Techniques – Designs – Insights. The 240 page “Design Consultation in a Book” is now available. Please visit SantaBarbaraHomeDesigner.com for more info.
Jeff Doubét specializes in Santa Barbara style home and landscape designs. To learn more info about the variety of custom design services I offer, please visit SantaBarbaraHomeDesigner.com
Jeff Doubét is the Founder of Santa Barbara Home Design - a design studio based in Santa Barbara, California USA.
Case con tetti a falda unica con falda a timpano
5
