Case con tetti a falda unica con copertura mista
Filtra anche per:
Budget
Ordina per:Popolari oggi
21 - 40 di 649 foto
1 di 3
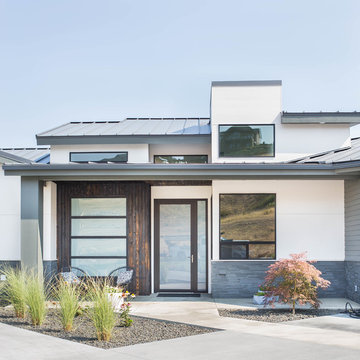
Contemporary entry door and side light in Decormat finish allowing natural light in while maintaining privacy.
Idee per la facciata di una casa grande bianca contemporanea a due piani con rivestimenti misti e copertura mista
Idee per la facciata di una casa grande bianca contemporanea a due piani con rivestimenti misti e copertura mista
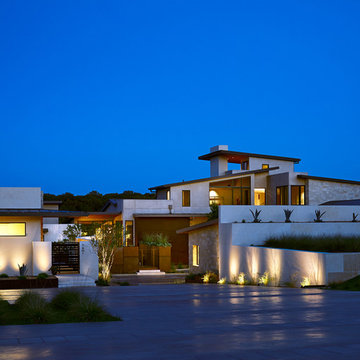
This edgy contemporary home built in Austin is an exquisite example of the hill country contemporary style. Carefully utilizing the existing topography and abundant natural daylight, this home embodies LaRue Architects’ cherished approach of site specific residential design.
Published:
Modern Luxury Interiors Texas, April 2016
Modern Luxury Interiors Texas, Winter/Spring 2016
Vetta Homes, January-March 2015 (Cover) - https://issuu.com/vettamagazine/docs/homes_issue1
Photo Credit: Dror Baldinger

Idee per la facciata di una casa grande bianca country a due piani con rivestimenti misti, copertura mista, tetto marrone e pannelli e listelle di legno
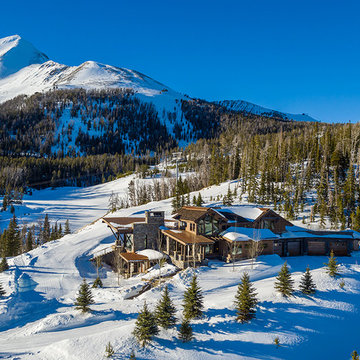
Ispirazione per la facciata di una casa grande marrone rustica a piani sfalsati con rivestimento in legno e copertura mista
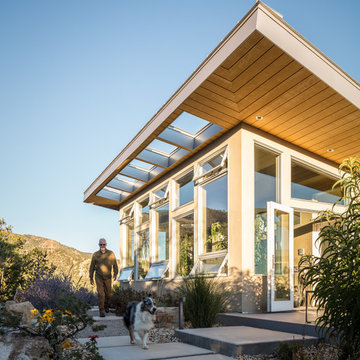
David Lauer Photography
Immagine della facciata di una casa grande beige contemporanea a tre piani con rivestimento in stucco e copertura mista
Immagine della facciata di una casa grande beige contemporanea a tre piani con rivestimento in stucco e copertura mista
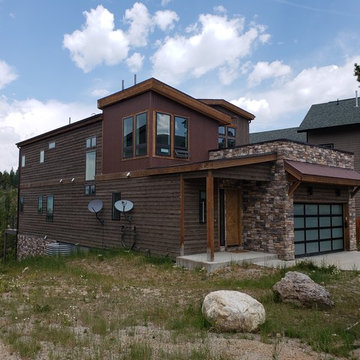
Colorado contemporary, or sometimes referred to as mining architecture, is a stunning style that combines rustic elements with more modern forms and shapes.
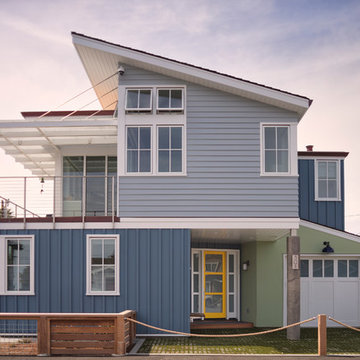
Gina Viscusi Elson - Interior Designer
Kathryn Strickland - Landscape Architect
Meschi Construction - General Contractor
Michael Hospelt - Photographer
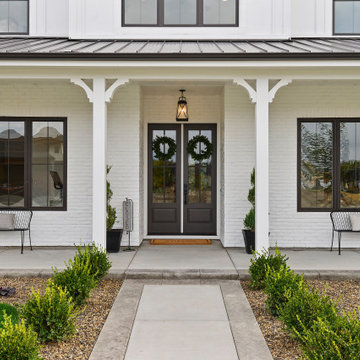
This double entry is a welcoming element of a traditional farmhouse. The dark bronze trim at the doors and windows creates a crisp contrast. The mix of board and batten with the painted white brick is a subtle change of textures that gives a farmhouse true character.
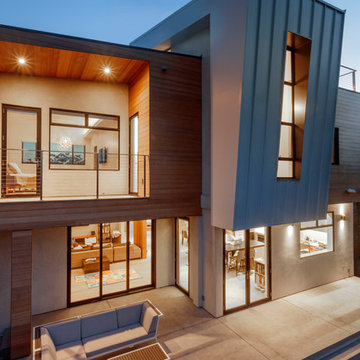
Photography © Joshua White – JWPictures.com
Idee per la facciata di una casa moderna a due piani con rivestimenti misti e copertura mista
Idee per la facciata di una casa moderna a due piani con rivestimenti misti e copertura mista
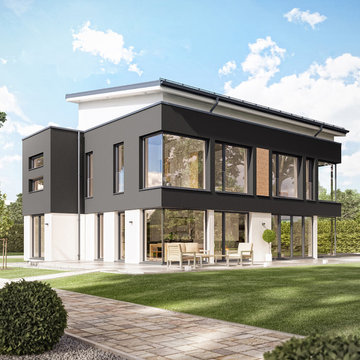
Die geradlinige City-Architektur mit zwei Vollgeschossen, großen Glasflächen und schwebendem Pultdach gibt dem CONCEPT-M 165 seinen unverwechselbaren und eleganten Charakter. Eine Besonderheit sowohl für das Exterieur als auch für das Interieur sind die beiden miteinander kombinierten Baukörper, die in Verbindung miteinander ein perfektes Haus aus einem Guss ergeben. Der breitere Querkubus dient als Eingangs- und Erschließungstrakt und trennt mit seinen beiden Querflügeln die Eingangsseite von der Terrassenseite. Der größere Wohnkubus öffnet sich fast vollständig durch seine großen Glas- und Fensterflächen in Richtung Garten und beinhaltet alle Wohn- und Schlafräume.
Das CONCEPT-M 165 Musterhaus in Wuppertal bietet dank seiner verklebten Eckfenster im Erd- und Obergeschoss von außen wie von innen ein fantastisches Design! Als innovatives Smart-City Plus-Energie-Haus der neuesten Generation produziert es mit der hocheffizienten Photovoltaik-Anlage auf dem 10° geneigten Pultdach seinen kompletten Strombedarf selbst und erwirtschaftet sogar Energieüberschüsse. Dank seiner intelligenten Smart-City Technologie speichert es die nicht benötigte Energie in einer hauseigenen Sonnen-Batterie, um am Abend z.B. das Elektro-Auto über die hauseigene Lade-Station zu laden. Gesteuert wird all dies durch das intelligente Gebäude-Management-System, das darüber hinaus auch die Steuerung von Licht, Heizung, Jalousien etc. übernehmen kann.
© Bien-Zenker GmbH 2019
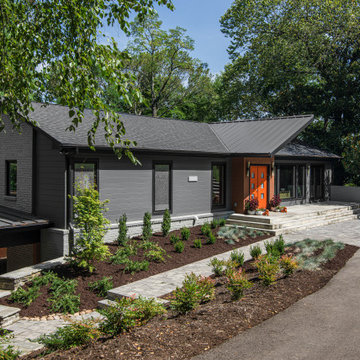
Modern remodel to a traditional Nashville home
Esempio della facciata di una casa grigia moderna a due piani con copertura mista
Esempio della facciata di una casa grigia moderna a due piani con copertura mista
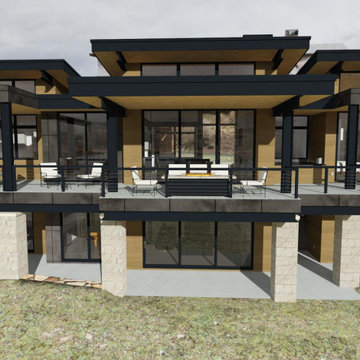
Ispirazione per la facciata di una casa con rivestimenti misti, copertura mista e tetto nero
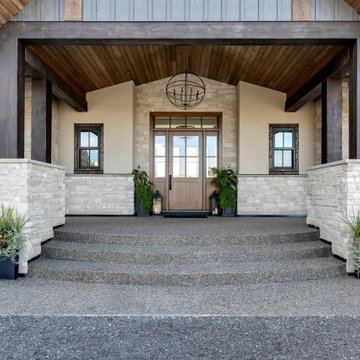
Esempio della facciata di una casa grande beige country a due piani con rivestimento in pietra, copertura mista, tetto marrone e pannelli e listelle di legno
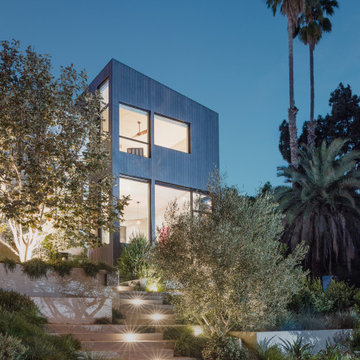
Foto della facciata di una casa grigia moderna a due piani di medie dimensioni con rivestimento in legno e copertura mista
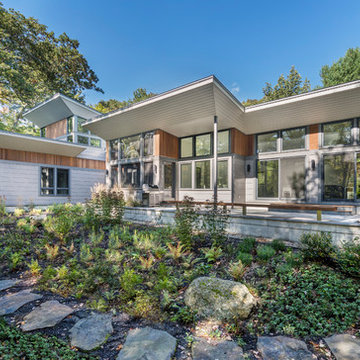
This new house respectfully steps back from the adjacent wetland. The roof line slopes up to the south to allow maximum sunshine in the winter months. Deciduous trees to the south were maintained and provide summer shade along with the home’s generous overhangs. Our signature warm modern vibe is made with vertical cedar accents that complement the warm grey metal siding. The building floor plan undulates along its south side to maximize views of the woodland garden.
General Contractor: Merz Construction
Landscape Architect: Elizabeth Hanna Morss Landscape Architects
Structural Engineer: Siegel Associates
Mechanical Engineer: Sun Engineering
Photography: Nat Rea Photography
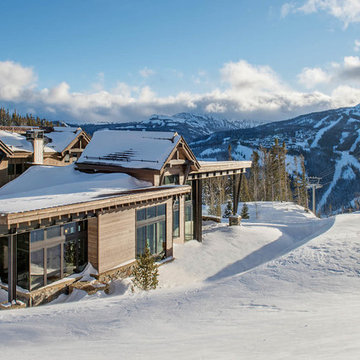
Mountain Peek is a custom residence located within the Yellowstone Club in Big Sky, Montana. The layout of the home was heavily influenced by the site. Instead of building up vertically the floor plan reaches out horizontally with slight elevations between different spaces. This allowed for beautiful views from every space and also gave us the ability to play with roof heights for each individual space. Natural stone and rustic wood are accented by steal beams and metal work throughout the home.
(photos by Whitney Kamman)
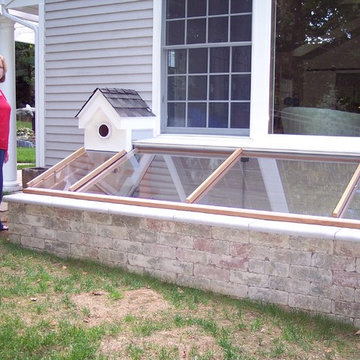
Esempio della facciata di una casa grigia american style a un piano di medie dimensioni con rivestimento in pietra e copertura mista
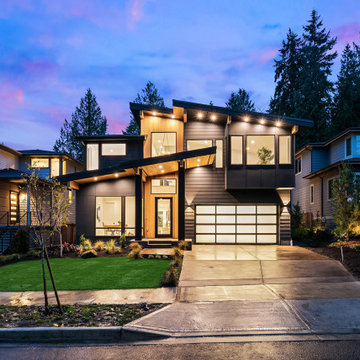
Immagine della facciata di una casa grande nera moderna a due piani con rivestimento con lastre in cemento, copertura mista e tetto nero
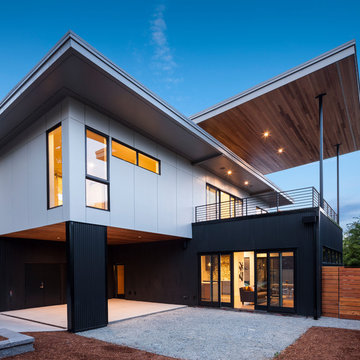
John Granen
Immagine della facciata di una casa bianca contemporanea a due piani di medie dimensioni con rivestimento in metallo e copertura mista
Immagine della facciata di una casa bianca contemporanea a due piani di medie dimensioni con rivestimento in metallo e copertura mista
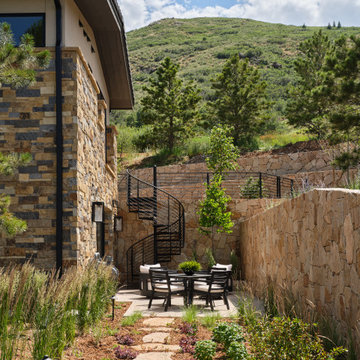
This lovely Mountain Modern Home in Littleton, Colorado is perched at the top of a hill, allowing for beautiful views of Chatfield Reservoir and the foothills of the Rocky Mountains. The pink and orange sunsets viewed from the front of this home are breathtaking. Our team custom designed the large pivoting front door and sized it at an impressive 5' x 9' to fit properly with the scale of this expansive home. We thoughtfully selected the streamlined rustic exterior materials and the sleek black framed windows to complement the home's modern exterior architecture. Wild grasses and native plantings, selected by the landscape architect, complete the exterior. Our team worked closely with the builder and the landscape architect to create a cohesive mix of stunning native materials and finishes. Stone retaining walls allow for a charming walk-out basement patio on the side of the home. The lower-level patio area connects to the upper backyard pool area with a custom iron spiral staircase. The lower-level patio features an inviting seating area that looks as if it was plucked directly from the Italian countryside. A round stone firepit in the middle of this seating area provides warmth and ambiance on chilly nights.
Case con tetti a falda unica con copertura mista
2