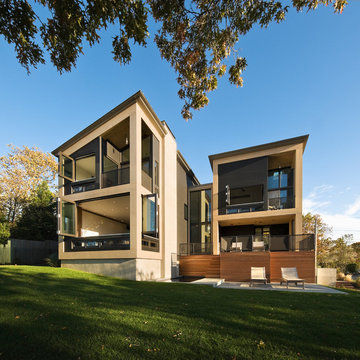Case con tetti a falda unica blu
Filtra anche per:
Budget
Ordina per:Popolari oggi
141 - 160 di 6.057 foto
1 di 3
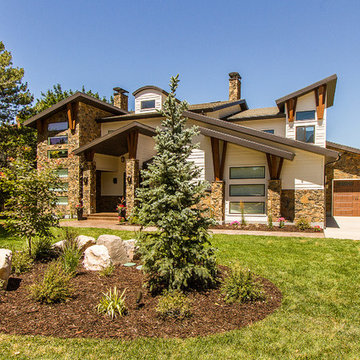
A modern style house plan designed by Walker Home Design and built by Ironwood Custom Homes in Utah. This is the Newpark House Plan featuring modern architectural details in the roof angles and windows.
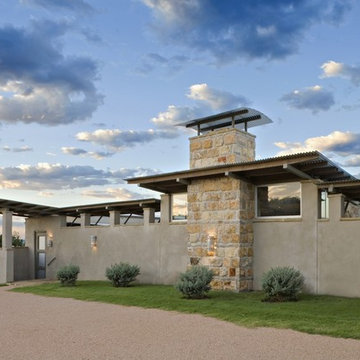
Esempio della casa con tetto a falda unica beige contemporaneo con rivestimento in stucco
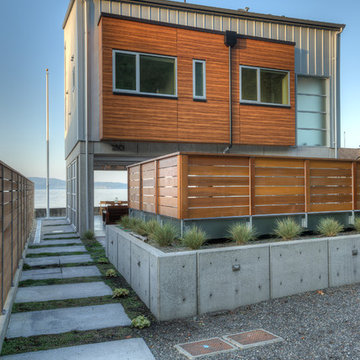
Walk to entry courtyard. Photography by Lucas Henning.
Esempio della facciata di una casa piccola grigia contemporanea a due piani con rivestimento in metallo e copertura in metallo o lamiera
Esempio della facciata di una casa piccola grigia contemporanea a due piani con rivestimento in metallo e copertura in metallo o lamiera
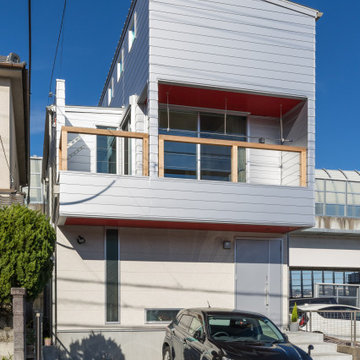
メタリックなガルバニウム鋼板の外壁に、赤の軒天がアクセント。
独特な感性でインパクトあります。
Idee per la facciata di una casa grigia moderna a due piani con rivestimento in metallo, copertura in metallo o lamiera e tetto grigio
Idee per la facciata di una casa grigia moderna a due piani con rivestimento in metallo, copertura in metallo o lamiera e tetto grigio
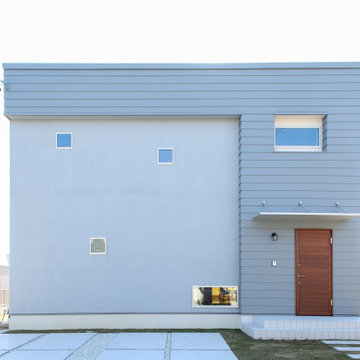
Immagine della facciata di una casa grigia moderna a due piani con rivestimento in metallo e copertura in metallo o lamiera

ホームシアターリビングを持つ住宅 撮影 岡本公二
Foto della facciata di una casa grande nera moderna a due piani con copertura in metallo o lamiera
Foto della facciata di una casa grande nera moderna a due piani con copertura in metallo o lamiera
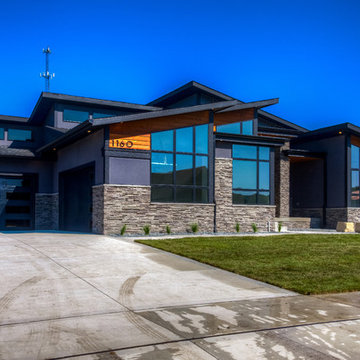
Immagine della facciata di una casa grande blu moderna a due piani con rivestimenti misti e copertura a scandole
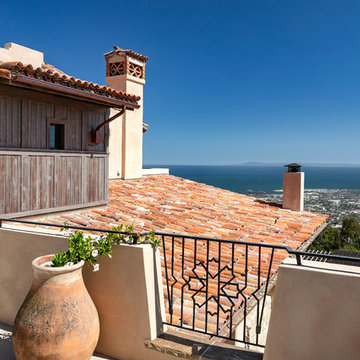
Three story Andalusian estate. Plaster and stone exterior. Red tile roof. Floor to ceiling windows and French doors. Groin vaulted ceiling on exterior deck. Numerous fountains, pool, spa, bocce court, and putting green.
Photography: Jim Bartsch
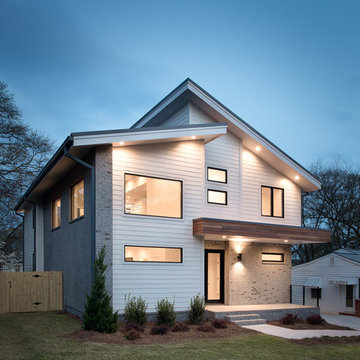
Esempio della facciata di una casa moderna a due piani di medie dimensioni con copertura in metallo o lamiera
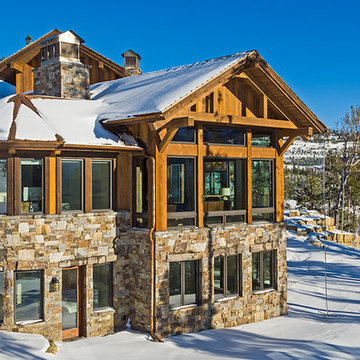
Photos by Karl Nuemann
Ispirazione per la facciata di una casa grande marrone rustica a due piani con rivestimento in legno e copertura mista
Ispirazione per la facciata di una casa grande marrone rustica a due piani con rivestimento in legno e copertura mista
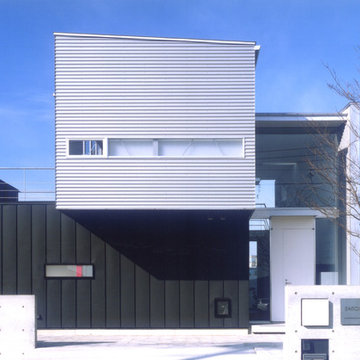
黒い箱の上にシルバーの箱が乗ったような外観。
Photo by 吉田誠
Idee per la facciata di una casa nera moderna a due piani di medie dimensioni con rivestimento in metallo e copertura in metallo o lamiera
Idee per la facciata di una casa nera moderna a due piani di medie dimensioni con rivestimento in metallo e copertura in metallo o lamiera
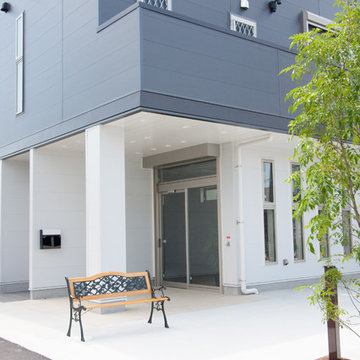
鉄骨造、外壁金属サイディング
店舗部入口
Esempio della facciata di una casa grande multicolore moderna a due piani con rivestimento in metallo e copertura in metallo o lamiera
Esempio della facciata di una casa grande multicolore moderna a due piani con rivestimento in metallo e copertura in metallo o lamiera
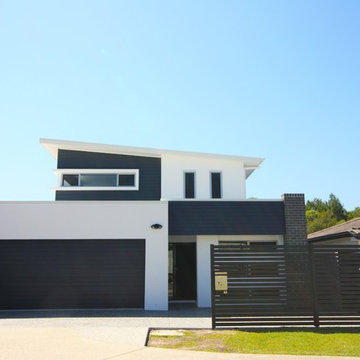
Updated and Modernized dwelling with a new Second Storey Extension. The wrap around window, two tone paint and combination of cladding materials completes the transformation.
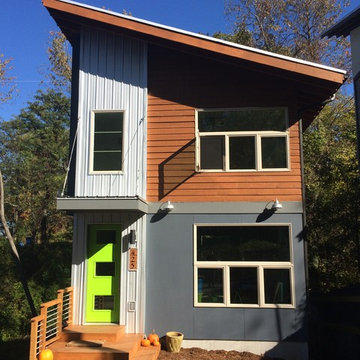
Ispirazione per la casa con tetto a falda unica piccolo marrone moderno a tre piani con rivestimenti misti
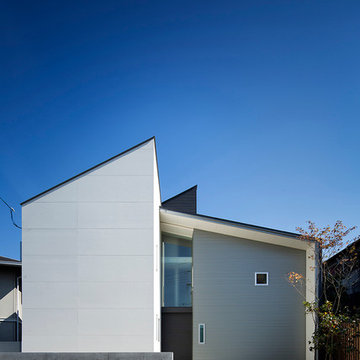
撮影:冨田英次
Ispirazione per la casa con tetto a falda unica bianco contemporaneo con rivestimenti misti
Ispirazione per la casa con tetto a falda unica bianco contemporaneo con rivestimenti misti
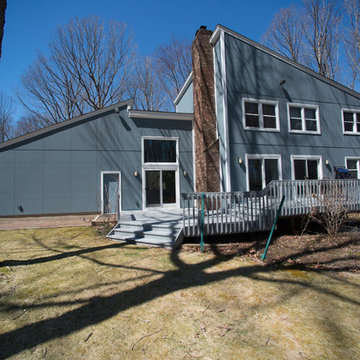
James Hardie Vertical Select Sierra 8 Cedarmill (Boothbay Blue)
James HardiePanel Cedarmill (Light Mist)
AZEK Full Cellular PVC Crown Trim & Moulding Profiles
5" Gutters & Downspouts (White)
Installed by American Home Contractors, Florham Park, NJ
Property located in Warren, NJ
www.njahc.com
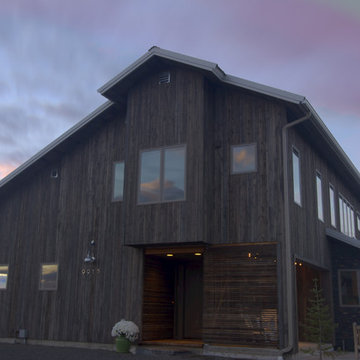
Photo: Ron McIntire,
Esempio della casa con tetto a falda unica grigio contemporaneo a due piani di medie dimensioni con rivestimento in legno
Esempio della casa con tetto a falda unica grigio contemporaneo a due piani di medie dimensioni con rivestimento in legno
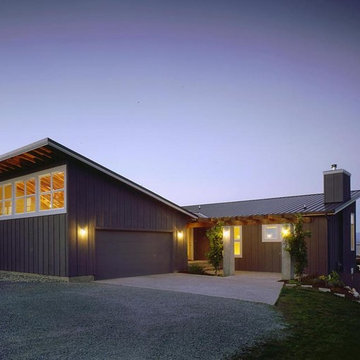
Beautiful views to the east are captured within the home by the slope of the shed roof. Standing seam metal roofing in weathered copper adds to the contemporary appeal of the shed roofs. Board and batten siding continue the linear texture of the roof to the walls.
Photos by David Pelletier & Steve Keating
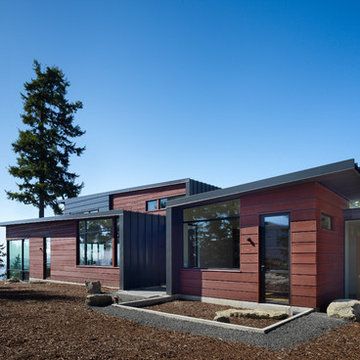
Photographer: Benjamin Benschneider
Idee per la casa con tetto a falda unica marrone moderno a due piani di medie dimensioni con rivestimento in legno
Idee per la casa con tetto a falda unica marrone moderno a due piani di medie dimensioni con rivestimento in legno
Case con tetti a falda unica blu
8
