Case con tetti a falda unica blu
Filtra anche per:
Budget
Ordina per:Popolari oggi
101 - 120 di 6.063 foto
1 di 3
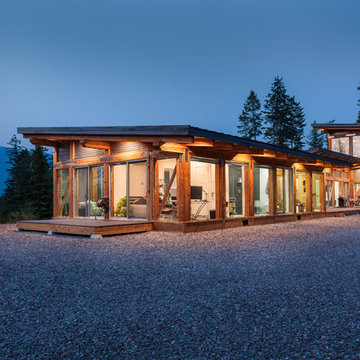
Ispirazione per la facciata di una casa marrone contemporanea a due piani con rivestimento in vetro e copertura in metallo o lamiera
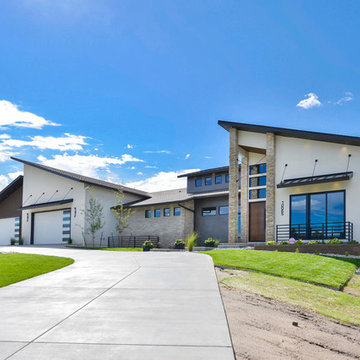
Immagine della facciata di una casa ampia multicolore contemporanea a due piani con rivestimenti misti e copertura a scandole
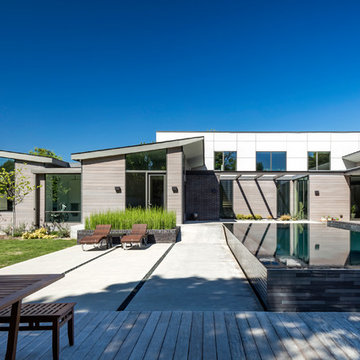
Photography by Charles Davis Smith
Esempio della facciata di una casa grande grigia contemporanea a due piani con rivestimento in mattoni e copertura in metallo o lamiera
Esempio della facciata di una casa grande grigia contemporanea a due piani con rivestimento in mattoni e copertura in metallo o lamiera
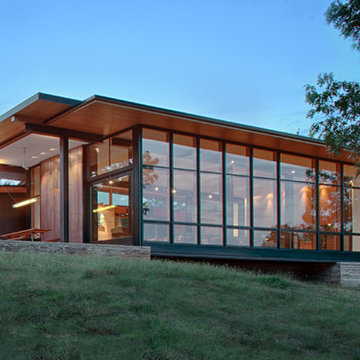
This modern lake house is located in the foothills of the Blue Ridge Mountains. The residence overlooks a mountain lake with expansive mountain views beyond. The design ties the home to its surroundings and enhances the ability to experience both home and nature together. The entry level serves as the primary living space and is situated into three groupings; the Great Room, the Guest Suite and the Master Suite. A glass connector links the Master Suite, providing privacy and the opportunity for terrace and garden areas.
Won a 2013 AIANC Design Award. Featured in the Austrian magazine, More Than Design. Featured in Carolina Home and Garden, Summer 2015.
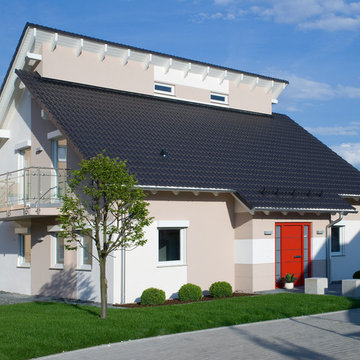
Musterhaus in der FertighausWelt Nürnberg
Immagine della casa con tetto a falda unica beige contemporaneo
Immagine della casa con tetto a falda unica beige contemporaneo
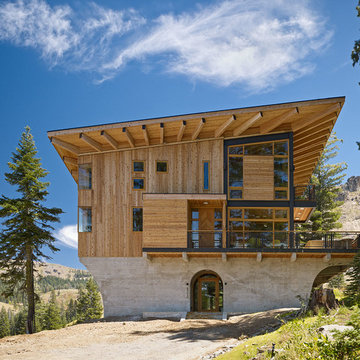
Immagine della casa con tetto a falda unica ampio rustico a tre piani con rivestimento in legno
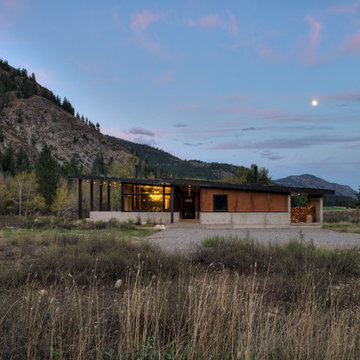
CAST architecture
Ispirazione per la casa con tetto a falda unica piccolo marrone contemporaneo a un piano con rivestimenti misti
Ispirazione per la casa con tetto a falda unica piccolo marrone contemporaneo a un piano con rivestimenti misti
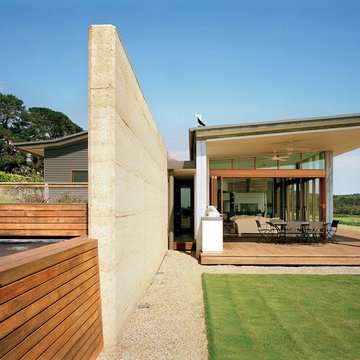
The cricket pitch and swimming pool. Photo by Emma Cross
Foto della casa con tetto a falda unica grande moderno a piani sfalsati con rivestimenti misti
Foto della casa con tetto a falda unica grande moderno a piani sfalsati con rivestimenti misti

Esempio della facciata di una casa ampia multicolore contemporanea con rivestimento in legno, copertura in metallo o lamiera e terreno in pendenza
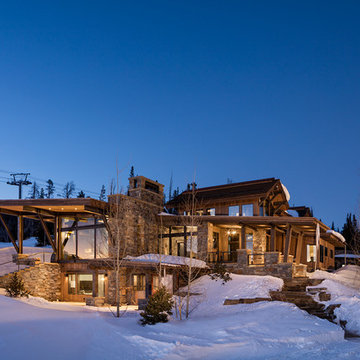
Idee per la facciata di una casa grande marrone rustica a piani sfalsati con rivestimento in legno e copertura mista
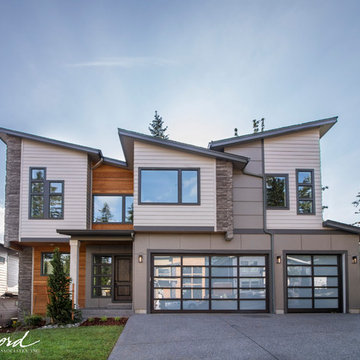
Paint by Sherwin Williams
Body Color - Intellectual Grey - SW 7045
Accent Color - Anonymous - SW 7046
Trim Color - Urban Bronze - SW 7048
Front Door Stain - Northwood Cabinets - Custom Stain
Exterior Stone by Eldorado Stone
Stone Product Ledgecut33 in Beach Pebble
Knotty Alder Doors by Western Pacific Building Materials
Windows by Milgard Windows & Doors
Window Product Style Line® Series
Window Supplier Troyco - Window & Door
Lighting by Destination Lighting
Garage Doors by Wayne Dalton
LAP Siding by James Hardie USA
Construction Supplies via PROBuild
Landscaping by GRO Outdoor Living
Customized & Built by Cascade West Development
Photography by ExposioHDR Portland
Original Plans by Alan Mascord Design Associates
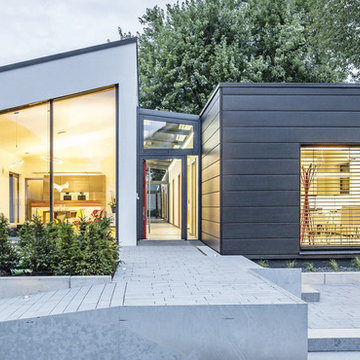
Ispirazione per la casa con tetto a falda unica grande grigio contemporaneo a un piano con rivestimenti misti
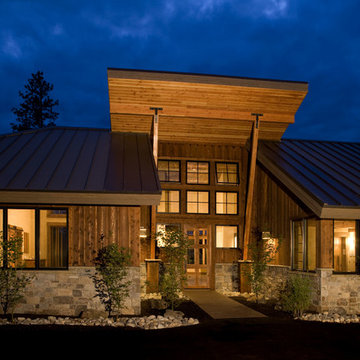
Entry | Photo: Mike Seidl
Esempio della casa con tetto a falda unica rustico a un piano di medie dimensioni con rivestimento in legno e abbinamento di colori
Esempio della casa con tetto a falda unica rustico a un piano di medie dimensioni con rivestimento in legno e abbinamento di colori
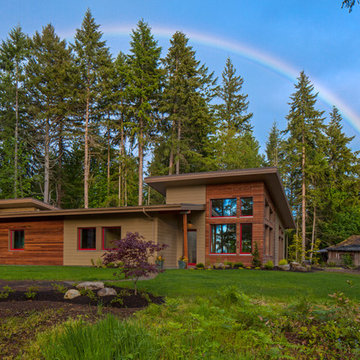
Essential, contemporary, and inviting defines this extremely energy efficient, Energy Star certified, Passive House design-inspired home in the Pacific Northwest. Designed for an active family of four, the one-story 3 bedroom, 2 bath floor plan offers tasteful aging in place features, a strong sense of privacy, and a low profile that doesn’t impinge on the natural landscape. This house will heat itself in the dead of winter with less energy than it takes to run a hair dryer, and be sensual to live in while it does it. The forms throughout the home are simple and neutral, allowing for ample natural light, rich warm materials, and of course, room for the Guinea pigs makes this a great example of artful architecture applied to a genuine family lifestyle.
This ultra energy efficient home relies on extremely high levels of insulation, air-tight detailing and construction, and the implementation of high performance, custom made European windows and doors by Zola Windows. Zola’s ThermoPlus Clad line, which boasts R-11 triple glazing and is thermally broken with a layer of patented German Purenit®, was selected for the project. Natural daylight enters both from the tilt & turn and fixed windows in the living and dining areas, and through the terrace door that leads seamlessly outside to the natural landscape.
Project Designed & Built by: artisansgroup
Certifications: Energy Star & Built Green Lvl 4
Photography: Art Gray of Art Gray Photography
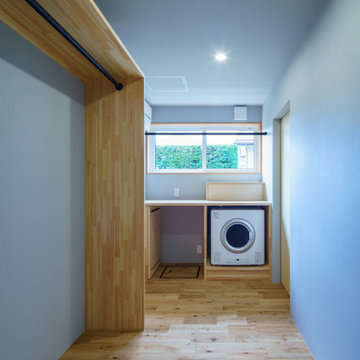
Idee per la facciata di una casa grigia moderna a due piani con copertura in metallo o lamiera e tetto grigio

This Multi-purpose shed was designed to accompany an existing modern waterfront property on the north shore of Montauk, NY. The program called for the shed to be used for bike storage and access, and, a yoga studio. The shed has a highly ventilated basement which houses the pool equipment for an existing side yard dunking pool. Other features included: surfboard storage, an outdoor shower and decorative walkways, fencing and gates.
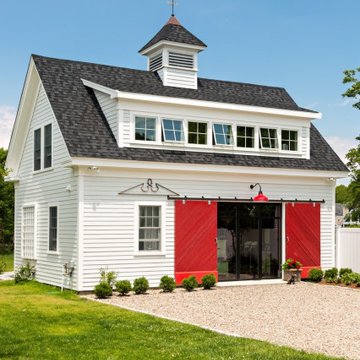
Exterior view of a custom barn conversion on Cape Cod. This antique building was transformed into a one of a kind home office/studio for our interior designer client.
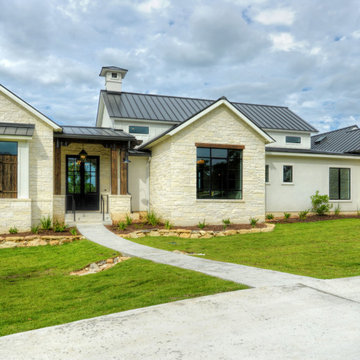
Exterior of the modern farmhouse using white limestone and a black metal roof.
Idee per la facciata di una casa bianca country a un piano di medie dimensioni con rivestimento in pietra e copertura in metallo o lamiera
Idee per la facciata di una casa bianca country a un piano di medie dimensioni con rivestimento in pietra e copertura in metallo o lamiera
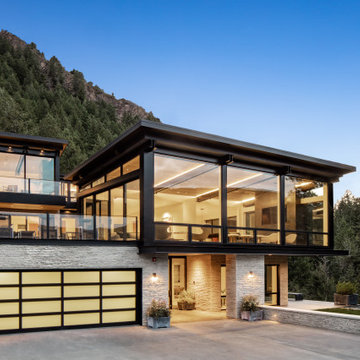
The entry to the Little Cloud residence is tucked under the shelter of the Living Room element which projects towards the view. An outdoor living room is accessible from the interior living room, to provide a true indoor/outdoor experience.
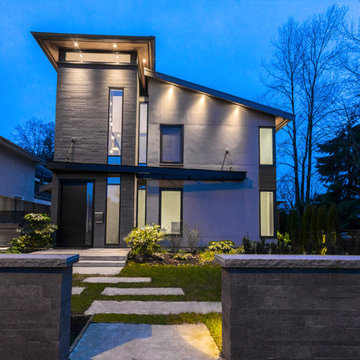
Immagine della facciata di una casa grigia moderna a tre piani di medie dimensioni con rivestimenti misti
Case con tetti a falda unica blu
6