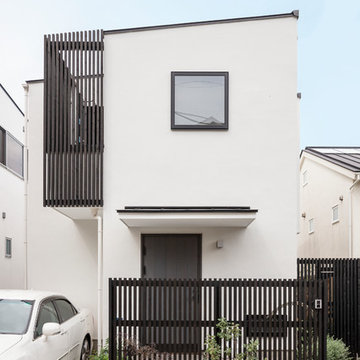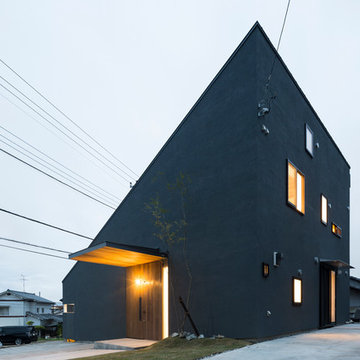Case con tetti a falda unica bianchi
Filtra anche per:
Budget
Ordina per:Popolari oggi
101 - 120 di 648 foto
1 di 3
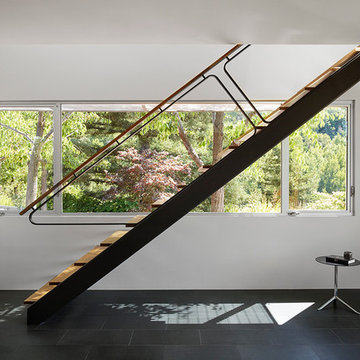
This project, an extensive remodel and addition to an existing modern residence high above Silicon Valley, was inspired by dominant images and textures from the site: boulders, bark, and leaves. We created a two-story addition clad in traditional Japanese Shou Sugi Ban burnt wood siding that anchors home and site. Natural textures also prevail in the cosmetic remodeling of all the living spaces. The new volume adjacent to an expanded kitchen contains a family room and staircase to an upper guest suite.
The original home was a joint venture between Min | Day as Design Architect and Burks Toma Architects as Architect of Record and was substantially completed in 1999. In 2005, Min | Day added the swimming pool and related outdoor spaces. Schwartz and Architecture (SaA) began work on the addition and substantial remodel of the interior in 2009, completed in 2015.
Photo by Matthew Millman
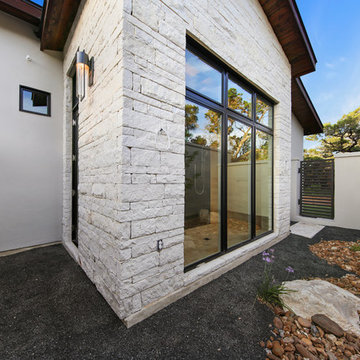
hill country contemporary house designed by oscar e flores design studio in cordillera ranch on a 14 acre property
Ispirazione per la facciata di una casa grande bianca classica a un piano con rivestimento in cemento e copertura in metallo o lamiera
Ispirazione per la facciata di una casa grande bianca classica a un piano con rivestimento in cemento e copertura in metallo o lamiera

ガレージから続く玄関アプローチ。白の塗り壁に木目調の玄関ドアがナチュラルに調和します。
Immagine della facciata di una casa bianca etnica a un piano con rivestimento in stucco, copertura in metallo o lamiera e tetto grigio
Immagine della facciata di una casa bianca etnica a un piano con rivestimento in stucco, copertura in metallo o lamiera e tetto grigio
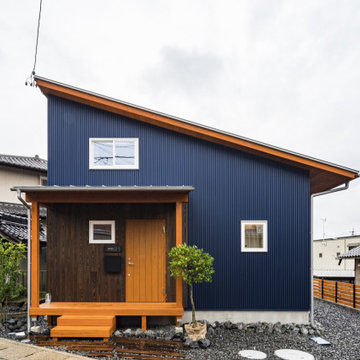
Ispirazione per la facciata di una casa blu moderna a due piani di medie dimensioni con rivestimento in legno e copertura in metallo o lamiera
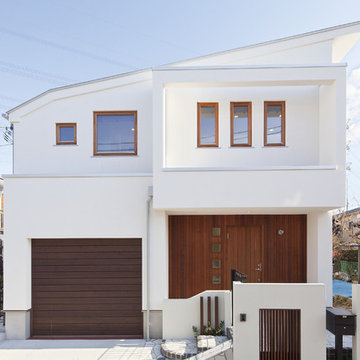
Esempio della casa con tetto a falda unica bianco etnico a due piani con rivestimento in legno
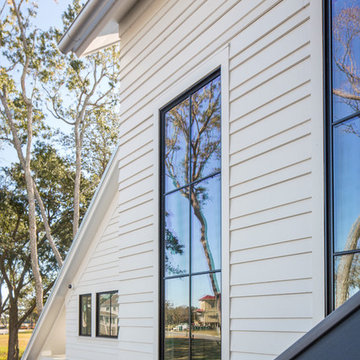
Matthew Scott Photographer Inc.
Immagine della facciata di una casa grande bianca contemporanea a tre piani con rivestimento con lastre in cemento e copertura in metallo o lamiera
Immagine della facciata di una casa grande bianca contemporanea a tre piani con rivestimento con lastre in cemento e copertura in metallo o lamiera
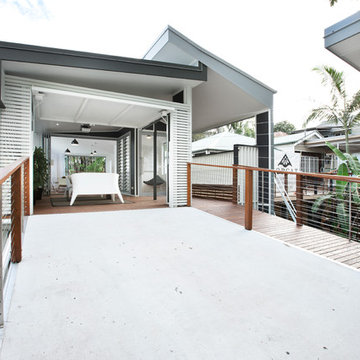
Damien Bredberg
Ispirazione per la facciata di una casa bianca contemporanea a due piani di medie dimensioni con rivestimento in vinile e copertura in metallo o lamiera
Ispirazione per la facciata di una casa bianca contemporanea a due piani di medie dimensioni con rivestimento in vinile e copertura in metallo o lamiera
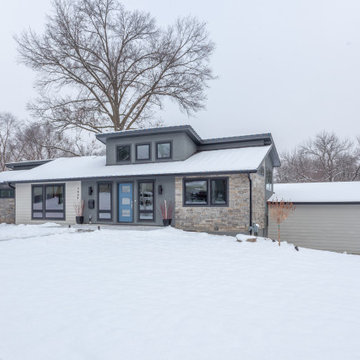
Ispirazione per la facciata di una casa grande grigia contemporanea a due piani con rivestimenti misti e copertura a scandole
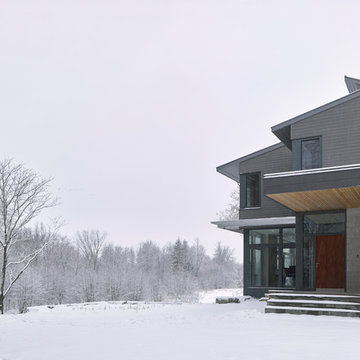
The client’s brief was to create a space reminiscent of their beloved downtown Chicago industrial loft, in a rural farm setting, while incorporating their unique collection of vintage and architectural salvage. The result is a custom designed space that blends life on the farm with an industrial sensibility.
The new house is located on approximately the same footprint as the original farm house on the property. Barely visible from the road due to the protection of conifer trees and a long driveway, the house sits on the edge of a field with views of the neighbouring 60 acre farm and creek that runs along the length of the property.
The main level open living space is conceived as a transparent social hub for viewing the landscape. Large sliding glass doors create strong visual connections with an adjacent barn on one end and a mature black walnut tree on the other.
The house is situated to optimize views, while at the same time protecting occupants from blazing summer sun and stiff winter winds. The wall to wall sliding doors on the south side of the main living space provide expansive views to the creek, and allow for breezes to flow throughout. The wrap around aluminum louvered sun shade tempers the sun.
The subdued exterior material palette is defined by horizontal wood siding, standing seam metal roofing and large format polished concrete blocks.
The interiors were driven by the owners’ desire to have a home that would properly feature their unique vintage collection, and yet have a modern open layout. Polished concrete floors and steel beams on the main level set the industrial tone and are paired with a stainless steel island counter top, backsplash and industrial range hood in the kitchen. An old drinking fountain is built-in to the mudroom millwork, carefully restored bi-parting doors frame the library entrance, and a vibrant antique stained glass panel is set into the foyer wall allowing diffused coloured light to spill into the hallway. Upstairs, refurbished claw foot tubs are situated to view the landscape.
The double height library with mezzanine serves as a prominent feature and quiet retreat for the residents. The white oak millwork exquisitely displays the homeowners’ vast collection of books and manuscripts. The material palette is complemented by steel counter tops, stainless steel ladder hardware and matte black metal mezzanine guards. The stairs carry the same language, with white oak open risers and stainless steel woven wire mesh panels set into a matte black steel frame.
The overall effect is a truly sublime blend of an industrial modern aesthetic punctuated by personal elements of the owners’ storied life.
Photography: James Brittain
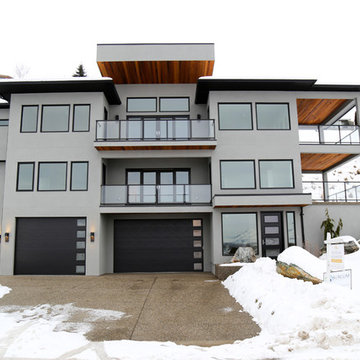
www.lundephoto.com
Esempio della casa con tetto a falda unica grande grigio moderno a tre piani con rivestimento in stucco
Esempio della casa con tetto a falda unica grande grigio moderno a tre piani con rivestimento in stucco
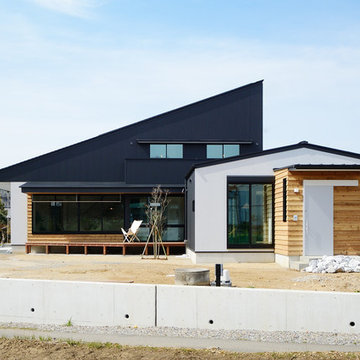
片流れ屋根の棟には子世帯が、切妻屋根の棟には親世帯が住まう二世帯住宅です。二棟の形状はそれぞれ異なるものの、共通の素材で仕上げることで一体感のある建物に仕上がっています。寄り添いながらも、仕切られるほど良い距離感の多世帯住宅です。
Esempio della facciata di una casa grande bianca scandinava a due piani con copertura in metallo o lamiera, rivestimenti misti, tetto nero e pannelli e listelle di legno
Esempio della facciata di una casa grande bianca scandinava a due piani con copertura in metallo o lamiera, rivestimenti misti, tetto nero e pannelli e listelle di legno
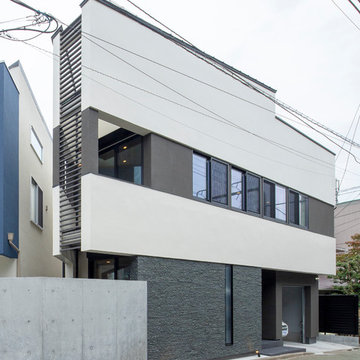
敷地が三角形で建物も三角形になっている。
三角の先端はルーバーで繋ぎ、バルコニーの目隠し、転落防止の役割もある。
Esempio della facciata di una casa moderna a due piani di medie dimensioni con copertura in metallo o lamiera
Esempio della facciata di una casa moderna a due piani di medie dimensioni con copertura in metallo o lamiera
A contemporary new construction home located in Abbotsford, BC. The exterior body is mainly acrylic stucco (X-202-3E) and Hardie Panel painted in Benjamin Moore Black Tar (2126-10) & Eldorado Ledgestone33 Beach Pebble.
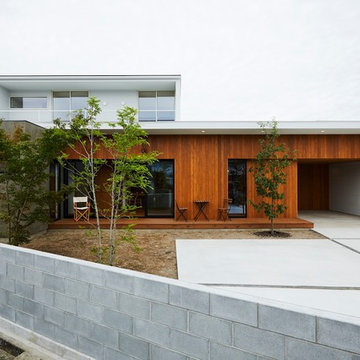
(夫婦+子供1+犬1)4人家族のための新築住宅
photos by Katsumi Simada
Esempio della facciata di una casa marrone moderna a due piani di medie dimensioni con rivestimento in legno e copertura in metallo o lamiera
Esempio della facciata di una casa marrone moderna a due piani di medie dimensioni con rivestimento in legno e copertura in metallo o lamiera
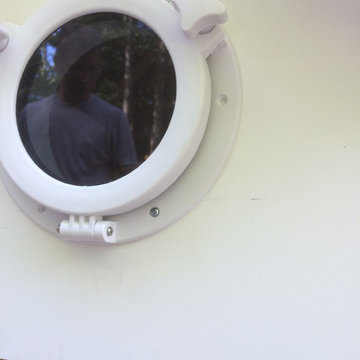
Porthole near dog door.
Ispirazione per la facciata di una casa grigia american style a un piano di medie dimensioni con rivestimento in pietra e copertura mista
Ispirazione per la facciata di una casa grigia american style a un piano di medie dimensioni con rivestimento in pietra e copertura mista

Idee per la facciata di una casa nera scandinava a due piani di medie dimensioni con rivestimento in legno e copertura in metallo o lamiera
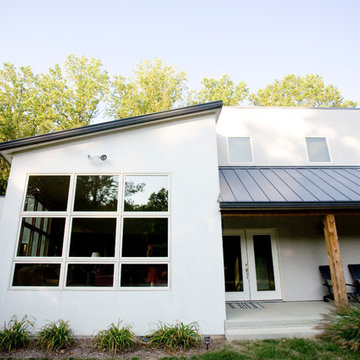
Idee per la facciata di una casa bianca moderna a due piani di medie dimensioni con rivestimento in stucco e copertura in metallo o lamiera
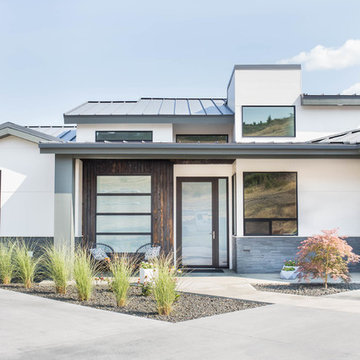
Contemporary entry door and side light in Decormat finish allowing natural light in while maintaining privacy.
Foto della facciata di una casa grande bianca contemporanea a due piani con rivestimenti misti e copertura mista
Foto della facciata di una casa grande bianca contemporanea a due piani con rivestimenti misti e copertura mista
Case con tetti a falda unica bianchi
6
