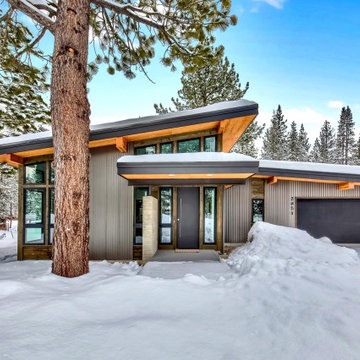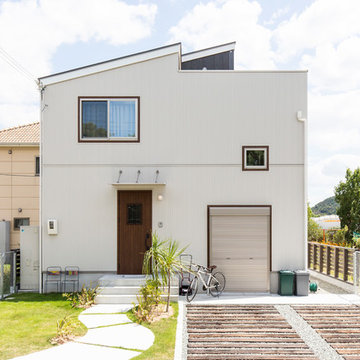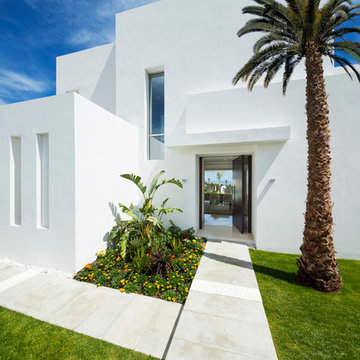Case con tetti a falda unica bianchi
Filtra anche per:
Budget
Ordina per:Popolari oggi
41 - 60 di 648 foto
1 di 3

Paul Bradshaw
Esempio della casa con tetto a falda unica industriale a un piano di medie dimensioni con rivestimento in metallo
Esempio della casa con tetto a falda unica industriale a un piano di medie dimensioni con rivestimento in metallo
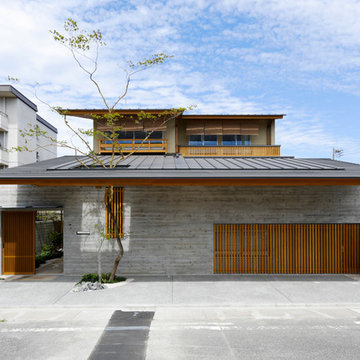
小さな自然と融合する落着き感のある住宅 Photo By Kawano Masato(Nacasa&Partners Inc)
Ispirazione per la casa con tetto a falda unica multicolore etnico
Ispirazione per la casa con tetto a falda unica multicolore etnico
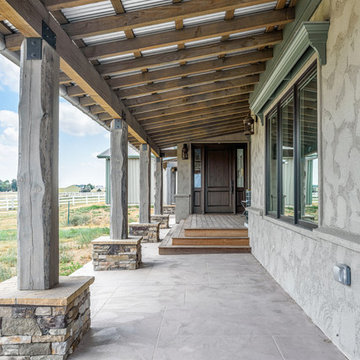
Big Sun Photography
Foto della facciata di una casa grigia mediterranea a un piano di medie dimensioni con rivestimento in stucco e copertura in metallo o lamiera
Foto della facciata di una casa grigia mediterranea a un piano di medie dimensioni con rivestimento in stucco e copertura in metallo o lamiera
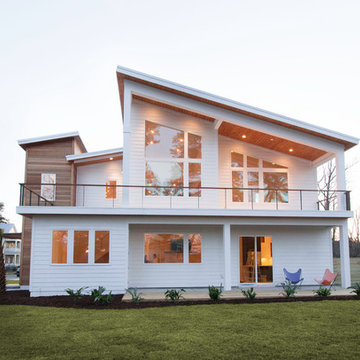
Esempio della casa con tetto a falda unica bianco moderno a due piani di medie dimensioni con rivestimenti misti
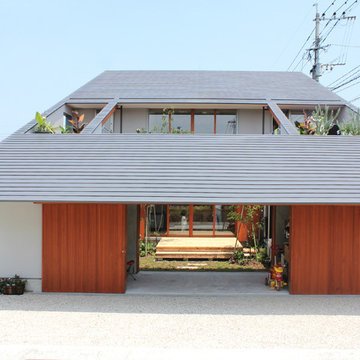
南側外観 宇野の家 (design in&㎡ Ichizaki Nobuhiro)
竣工2016 延べ床155.91㎡+ロフト25.25㎡
福岡県の東部、小さな町の国道からすぐの場所にある敷地で、車を走らせば1分で田園風景が広がる。
三方を道路と道路下にある水路に囲まれた場所。
プランは四方を閉じつつ、中心に中庭があり、可変性のある仕切りを設置し、仕切りを開ければ路地に広がっていくような間取。のどかな場所ではありますが、西側通学路であったり、東からは国道に接続する道路に車が多く行き交い、プライバシーを保ちつつ調整が可能となるプランとした。
今回のプロジェクトでは建て替えの二世帯住宅で、家族が代々受け継いできた土地であり、近所付き合いも密接。建物は普段は閉じていますが、週末や地域の催し物がある際は南側の趣味性の強い駐輪スペースの建具を開け放ち、南側の路地と中庭、リビング、キッチン、吹き抜け、ロフトとレイヤー状に繋がっていく。
リビングの真ん中にキッチンを置くアイディアはクライアントのご要望で、内部空間の中心にあり、キッチンの周りをグルグル回ることができる。
中庭を介して、リビングと1階寝室も歩き回れ、回遊性がある。
外観は扇状地の下流域にあり、山からの激しい季節風を流すように、一直線に勾配が伸びていくような片流れの外観とした。東側は車の往来が多いので、通りから見えない高さから開口をまとめ、象徴的になるように、開口部を配した。
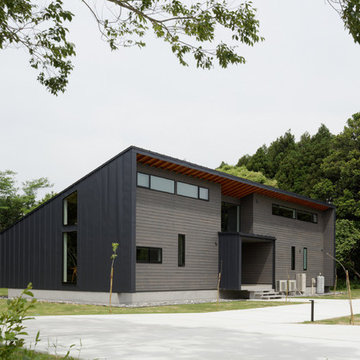
佐倉の別荘|建物外観
エントランス側の並木道から見た外観です。この部分の外壁には杉羽目板を底目地で横張りしています。建物中央部の階段からエントランスホールに入ります。
撮影:石井雅義
Esempio della facciata di una casa grigia moderna a un piano di medie dimensioni con copertura in metallo o lamiera
Esempio della facciata di una casa grigia moderna a un piano di medie dimensioni con copertura in metallo o lamiera
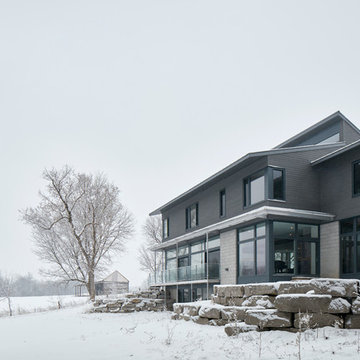
The client’s brief was to create a space reminiscent of their beloved downtown Chicago industrial loft, in a rural farm setting, while incorporating their unique collection of vintage and architectural salvage. The result is a custom designed space that blends life on the farm with an industrial sensibility.
The new house is located on approximately the same footprint as the original farm house on the property. Barely visible from the road due to the protection of conifer trees and a long driveway, the house sits on the edge of a field with views of the neighbouring 60 acre farm and creek that runs along the length of the property.
The main level open living space is conceived as a transparent social hub for viewing the landscape. Large sliding glass doors create strong visual connections with an adjacent barn on one end and a mature black walnut tree on the other.
The house is situated to optimize views, while at the same time protecting occupants from blazing summer sun and stiff winter winds. The wall to wall sliding doors on the south side of the main living space provide expansive views to the creek, and allow for breezes to flow throughout. The wrap around aluminum louvered sun shade tempers the sun.
The subdued exterior material palette is defined by horizontal wood siding, standing seam metal roofing and large format polished concrete blocks.
The interiors were driven by the owners’ desire to have a home that would properly feature their unique vintage collection, and yet have a modern open layout. Polished concrete floors and steel beams on the main level set the industrial tone and are paired with a stainless steel island counter top, backsplash and industrial range hood in the kitchen. An old drinking fountain is built-in to the mudroom millwork, carefully restored bi-parting doors frame the library entrance, and a vibrant antique stained glass panel is set into the foyer wall allowing diffused coloured light to spill into the hallway. Upstairs, refurbished claw foot tubs are situated to view the landscape.
The double height library with mezzanine serves as a prominent feature and quiet retreat for the residents. The white oak millwork exquisitely displays the homeowners’ vast collection of books and manuscripts. The material palette is complemented by steel counter tops, stainless steel ladder hardware and matte black metal mezzanine guards. The stairs carry the same language, with white oak open risers and stainless steel woven wire mesh panels set into a matte black steel frame.
The overall effect is a truly sublime blend of an industrial modern aesthetic punctuated by personal elements of the owners’ storied life.
Photography: James Brittain
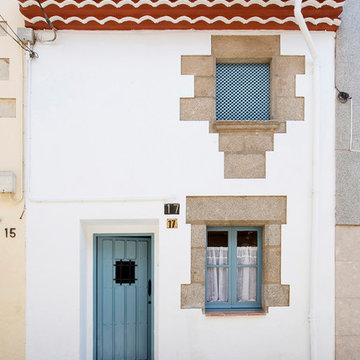
Esempio della casa con tetto a falda unica piccolo bianco mediterraneo a due piani con rivestimento in stucco e copertura in tegole
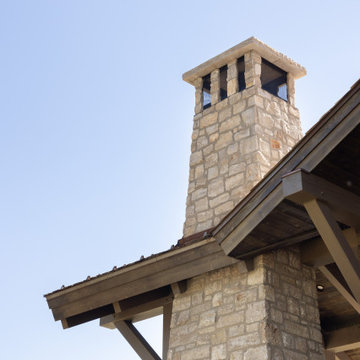
Immagine della facciata di una casa grande marrone rustica a due piani con rivestimento in pietra, copertura in metallo o lamiera e tetto marrone
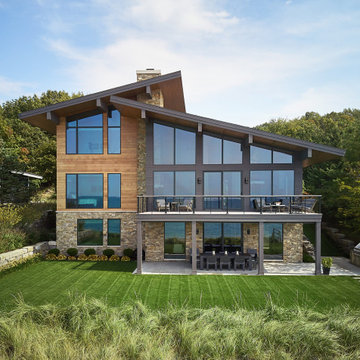
Ispirazione per la facciata di una casa multicolore moderna a tre piani con rivestimenti misti
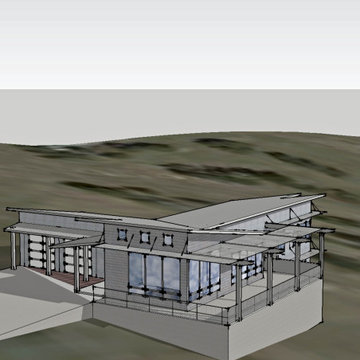
Immagine della facciata di una casa grigia moderna a due piani di medie dimensioni con rivestimenti misti, copertura in metallo o lamiera e tetto grigio
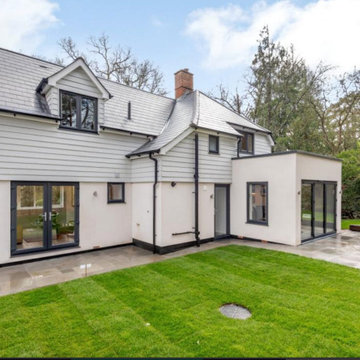
Foto della facciata di una casa grande grigia classica a due piani con rivestimenti misti e copertura in tegole
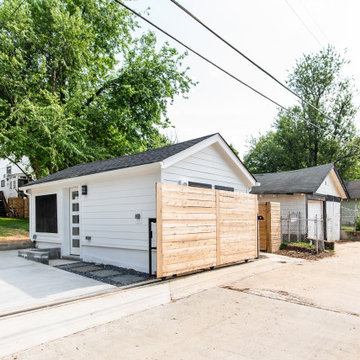
Conversion of a 1 car garage into an studio Additional Dwelling Unit
Idee per la facciata di una casa piccola bianca contemporanea a un piano con rivestimenti misti, copertura a scandole e tetto nero
Idee per la facciata di una casa piccola bianca contemporanea a un piano con rivestimenti misti, copertura a scandole e tetto nero
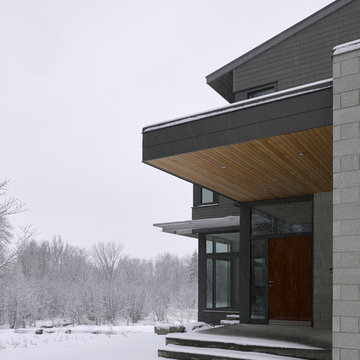
The client’s brief was to create a space reminiscent of their beloved downtown Chicago industrial loft, in a rural farm setting, while incorporating their unique collection of vintage and architectural salvage. The result is a custom designed space that blends life on the farm with an industrial sensibility.
The new house is located on approximately the same footprint as the original farm house on the property. Barely visible from the road due to the protection of conifer trees and a long driveway, the house sits on the edge of a field with views of the neighbouring 60 acre farm and creek that runs along the length of the property.
The main level open living space is conceived as a transparent social hub for viewing the landscape. Large sliding glass doors create strong visual connections with an adjacent barn on one end and a mature black walnut tree on the other.
The house is situated to optimize views, while at the same time protecting occupants from blazing summer sun and stiff winter winds. The wall to wall sliding doors on the south side of the main living space provide expansive views to the creek, and allow for breezes to flow throughout. The wrap around aluminum louvered sun shade tempers the sun.
The subdued exterior material palette is defined by horizontal wood siding, standing seam metal roofing and large format polished concrete blocks.
The interiors were driven by the owners’ desire to have a home that would properly feature their unique vintage collection, and yet have a modern open layout. Polished concrete floors and steel beams on the main level set the industrial tone and are paired with a stainless steel island counter top, backsplash and industrial range hood in the kitchen. An old drinking fountain is built-in to the mudroom millwork, carefully restored bi-parting doors frame the library entrance, and a vibrant antique stained glass panel is set into the foyer wall allowing diffused coloured light to spill into the hallway. Upstairs, refurbished claw foot tubs are situated to view the landscape.
The double height library with mezzanine serves as a prominent feature and quiet retreat for the residents. The white oak millwork exquisitely displays the homeowners’ vast collection of books and manuscripts. The material palette is complemented by steel counter tops, stainless steel ladder hardware and matte black metal mezzanine guards. The stairs carry the same language, with white oak open risers and stainless steel woven wire mesh panels set into a matte black steel frame.
The overall effect is a truly sublime blend of an industrial modern aesthetic punctuated by personal elements of the owners’ storied life.
Photography: James Brittain
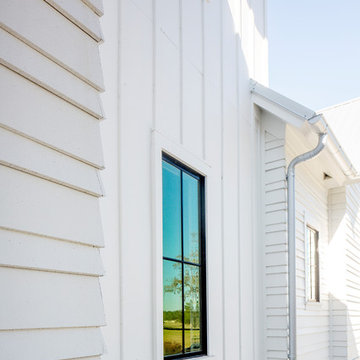
Matthew Scott Photographer Inc.
Esempio della facciata di una casa grande bianca contemporanea a tre piani con rivestimento con lastre in cemento e copertura in metallo o lamiera
Esempio della facciata di una casa grande bianca contemporanea a tre piani con rivestimento con lastre in cemento e copertura in metallo o lamiera
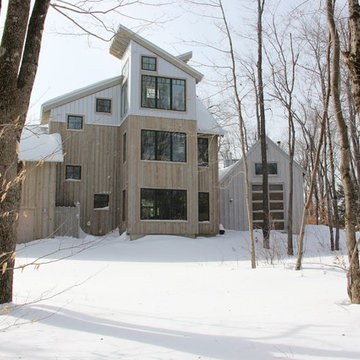
Rear elevation of the additions in the winter. The existing cabin is to the right.
Ispirazione per la casa con tetto a falda unica grigio eclettico a tre piani con rivestimento in metallo
Ispirazione per la casa con tetto a falda unica grigio eclettico a tre piani con rivestimento in metallo
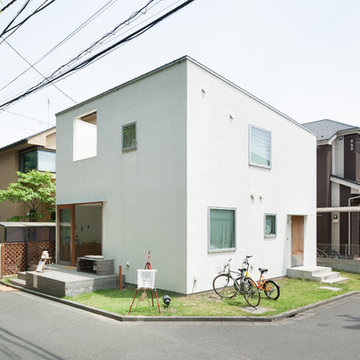
Photo by: Takumi Ota
Esempio della facciata di una casa piccola bianca moderna a due piani con rivestimento in stucco e copertura in metallo o lamiera
Esempio della facciata di una casa piccola bianca moderna a due piani con rivestimento in stucco e copertura in metallo o lamiera
Case con tetti a falda unica bianchi
3
