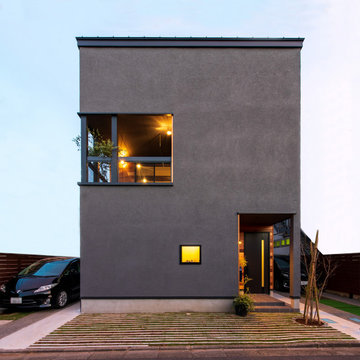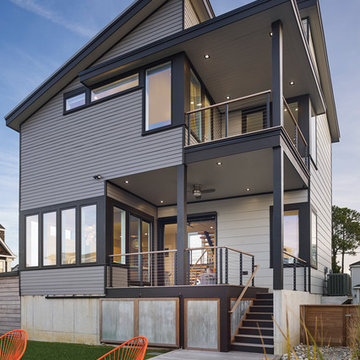Case con tetti a falda unica a due piani
Filtra anche per:
Budget
Ordina per:Popolari oggi
41 - 60 di 10.079 foto
1 di 3

This Scandinavian look shows off beauty in simplicity. The clean lines of the roof allow for very dramatic interiors. Tall windows and clerestories throughout bring in great natural light!
Meyer Design
Lakewest Custom Homes

Conceived of as a vertical light box, Cleft House features walls made of translucent panels as well as massive sliding window walls.
Located on an extremely narrow lot, the clients required contemporary design, waterfront views without loss of privacy, sustainability, and maximizing space within stringent cost control.
A modular structural steel frame was used to eliminate the high cost of custom steel.

Modern remodel to a traditional Nashville home
Ispirazione per la facciata di una casa grigia contemporanea a due piani con copertura mista e tetto grigio
Ispirazione per la facciata di una casa grigia contemporanea a due piani con copertura mista e tetto grigio
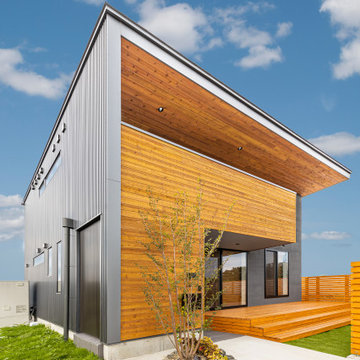
Idee per la facciata di una casa nera contemporanea a due piani di medie dimensioni con rivestimenti misti e copertura in metallo o lamiera

Idee per la facciata di una casa grande marrone contemporanea a due piani con rivestimenti misti e copertura in metallo o lamiera

Immagine della facciata di una casa marrone moderna a due piani di medie dimensioni con rivestimento in legno e copertura in metallo o lamiera

We designed this 3,162 square foot home for empty-nesters who love lake life. Functionally, the home accommodates multiple generations. Elderly in-laws stay for prolonged periods, and the homeowners are thinking ahead to their own aging in place. This required two master suites on the first floor. Accommodations were made for visiting children upstairs. Aside from the functional needs of the occupants, our clients desired a home which maximizes indoor connection to the lake, provides covered outdoor living, and is conducive to entertaining. Our concept celebrates the natural surroundings through materials, views, daylighting, and building massing.
We placed all main public living areas along the rear of the house to capitalize on the lake views while efficiently stacking the bedrooms and bathrooms in a two-story side wing. Secondary support spaces are integrated across the front of the house with the dramatic foyer. The front elevation, with painted green and natural wood siding and soffits, blends harmoniously with wooded surroundings. The lines and contrasting colors of the light granite wall and silver roofline draws attention toward the entry and through the house to the real focus: the water. The one-story roof over the garage and support spaces takes flight at the entry, wraps the two-story wing, turns, and soars again toward the lake as it approaches the rear patio. The granite wall extending from the entry through the interior living space is mirrored along the opposite end of the rear covered patio. These granite bookends direct focus to the lake.
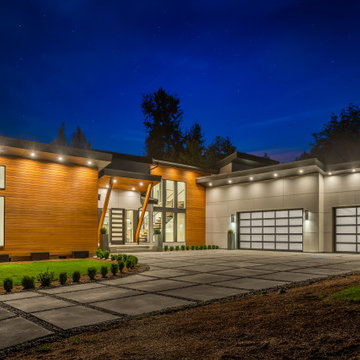
Immagine della facciata di una casa grande bianca moderna a due piani con rivestimenti misti e copertura in metallo o lamiera

Windows reaching a grand 12’ in height fully capture the allurement of the area, bringing the outdoors into each space. Furthermore, the large 16’ multi-paneled doors provide the constant awareness of forest life just beyond. The unique roof lines are mimicked throughout the home with trapezoid transom windows, ensuring optimal daylighting and design interest. A standing-seam metal, clads the multi-tiered shed-roof line. The dark aesthetic of the roof anchors the home and brings a cohesion to the exterior design. The contemporary exterior is comprised of cedar shake, horizontal and vertical wood siding, and aluminum clad panels creating dimension while remaining true to the natural environment.
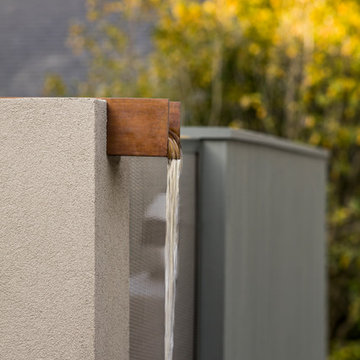
This 800 square foot Accessory Dwelling Unit steps down a lush site in the Portland Hills. The street facing balcony features a sculptural bronze and concrete trough spilling water into a deep basin. The split-level entry divides upper-level living and lower level sleeping areas. Generous south facing decks, visually expand the building's area and connect to a canopy of trees. The mid-century modern details and materials of the main house are continued into the addition. Inside a ribbon of white-washed oak flows from the entry foyer to the lower level, wrapping the stairs and walls with its warmth. Upstairs the wood's texture is seen in stark relief to the polished concrete floors and the crisp white walls of the vaulted space. Downstairs the wood, coupled with the muted tones of moss green walls, lend the sleeping area a tranquil feel.
Contractor: Ricardo Lovett General Contracting
Photographer: David Papazian Photography
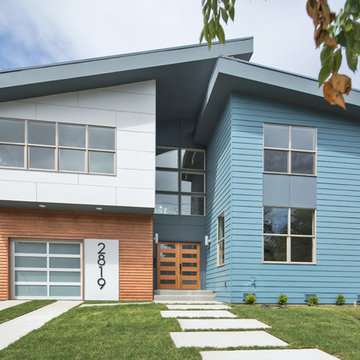
Front exterior of home
Esempio della facciata di una casa blu moderna a due piani di medie dimensioni con rivestimenti misti e copertura a scandole
Esempio della facciata di una casa blu moderna a due piani di medie dimensioni con rivestimenti misti e copertura a scandole
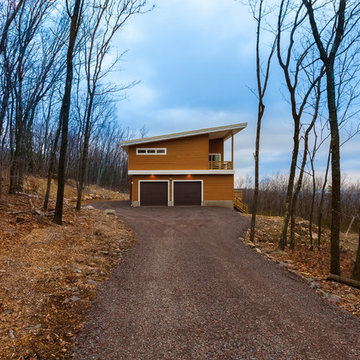
Foto della facciata di una casa arancione contemporanea a due piani di medie dimensioni con rivestimento in legno
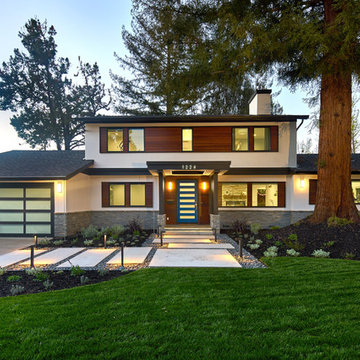
Immagine della facciata di una casa bianca contemporanea a due piani di medie dimensioni con rivestimenti misti e copertura a scandole

Ispirazione per la facciata di una casa nera scandinava a due piani di medie dimensioni con rivestimento in metallo e copertura in metallo o lamiera

This Scandinavian look shows off beauty in simplicity. The clean lines of the roof allow for very dramatic interiors. Tall windows and clerestories throughout bring in great natural light!
Meyer Design
Lakewest Custom Homes
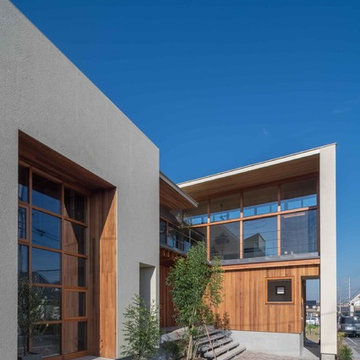
Idee per la facciata di una casa grande bianca moderna a due piani con copertura in metallo o lamiera, tetto grigio e abbinamento di colori
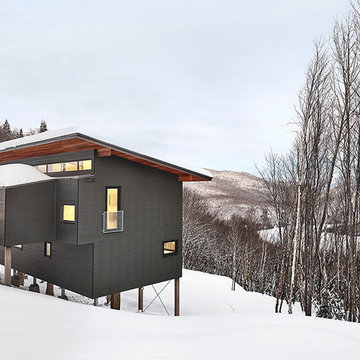
Idee per la facciata di una casa grande grigia moderna a due piani con rivestimenti misti e copertura in metallo o lamiera
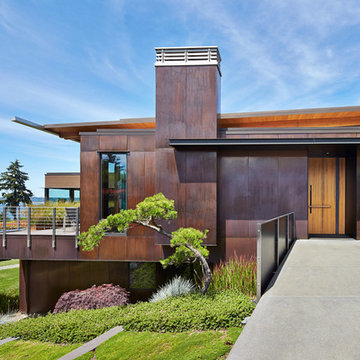
Photo credit: Benjamin Benschneider
Foto della casa con tetto a falda unica marrone contemporaneo a due piani di medie dimensioni con rivestimento in metallo
Foto della casa con tetto a falda unica marrone contemporaneo a due piani di medie dimensioni con rivestimento in metallo
Case con tetti a falda unica a due piani
3
