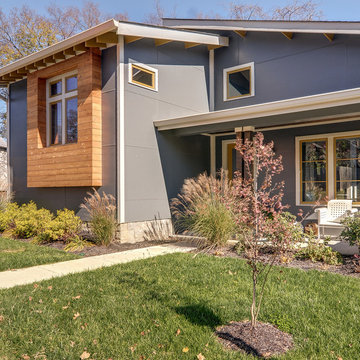Case con tetti a falda unica a due piani
Filtra anche per:
Budget
Ordina per:Popolari oggi
161 - 180 di 10.079 foto
1 di 3
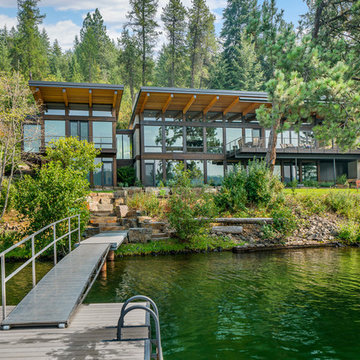
EUGENE MICHEL PHOTOGRAPH
Immagine della facciata di una casa contemporanea a due piani con rivestimento in vetro
Immagine della facciata di una casa contemporanea a due piani con rivestimento in vetro
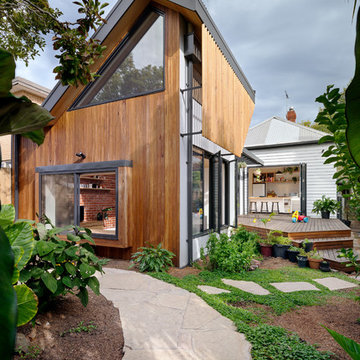
Emma Cross
Immagine della facciata di una casa marrone contemporanea a due piani con rivestimenti misti e copertura in metallo o lamiera
Immagine della facciata di una casa marrone contemporanea a due piani con rivestimenti misti e copertura in metallo o lamiera
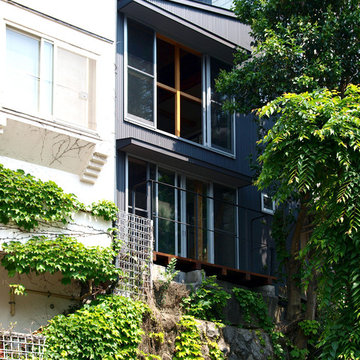
LWH002 ひとり暮しの前線基地として都心に建てた小さな家
崖側外観
Esempio della facciata di una casa grigia industriale a due piani con copertura in metallo o lamiera
Esempio della facciata di una casa grigia industriale a due piani con copertura in metallo o lamiera
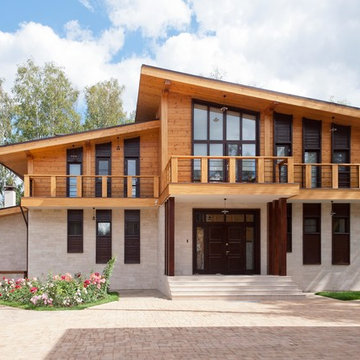
Балкон кабинета накрывает лестницу и крыльцо входа.
Foto della facciata di una casa beige scandinava a due piani di medie dimensioni con rivestimento in legno e copertura in metallo o lamiera
Foto della facciata di una casa beige scandinava a due piani di medie dimensioni con rivestimento in legno e copertura in metallo o lamiera
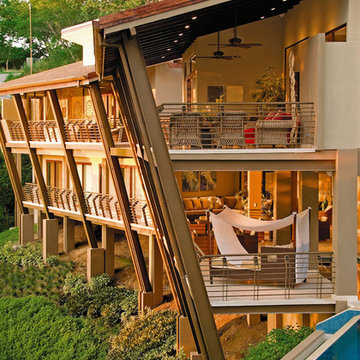
Bartlett Residence has plenty of outdoor spaces where the user can enjoy the breeze and the tropical climate while having a nice shade. There are different ambiences where the architecture allows the enjoyment of the surrounding Costa Rica's tropical nature //Gerardo Marín E.
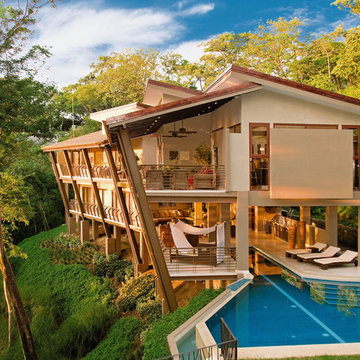
Bartlett Residence has an environmentally friendly architectural design. Since the columns are slanted the upper level is larger which gives more shade to the lower level. This allows the design to have a really open terrace with outdoor living and kitchen while taking advantage of the steep slope that the terrain has.
// Gerardo Marín E.
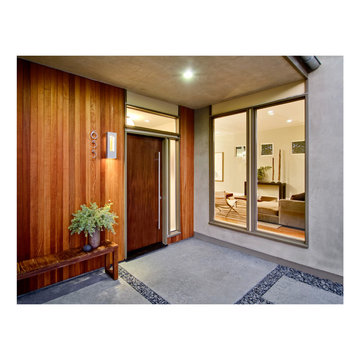
Photography by: Bob Jansons H&H Productions
Idee per la casa con tetto a falda unica grigio moderno a due piani di medie dimensioni con rivestimenti misti
Idee per la casa con tetto a falda unica grigio moderno a due piani di medie dimensioni con rivestimenti misti
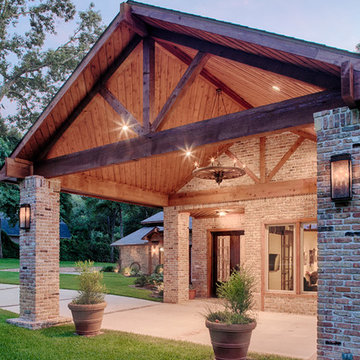
A lovely entrance complete with a custom built wagon wheel light fixture welcomes guest to the amazing, rustic home.
Builder: Wamhoff Development
Designer: Erika Barczak, Allied ASID - By Design Interiors, Inc.
Photography by: Brad Carr - B-Rad Studios
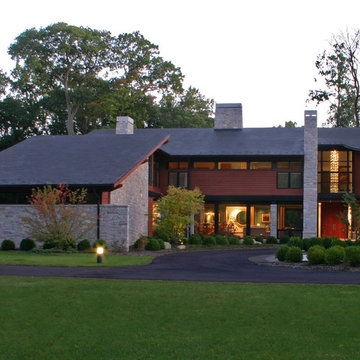
Designed for a family with four younger children, it was important that the house feel comfortable, open, and that family activities be encouraged. The study is directly accessible and visible to the family room in order that these would not be isolated from one another.
Primary living areas and decks are oriented to the south, opening the spacious interior to views of the yard and wooded flood plain beyond. Southern exposure provides ample internal light, shaded by trees and deep overhangs; electronically controlled shades block low afternoon sun. Clerestory glazing offers light above the second floor hall serving the bedrooms and upper foyer. Stone and various woods are utilized throughout the exterior and interior providing continuity and a unified natural setting.
A swimming pool, second garage and courtyard are located to the east and out of the primary view, but with convenient access to the screened porch and kitchen.
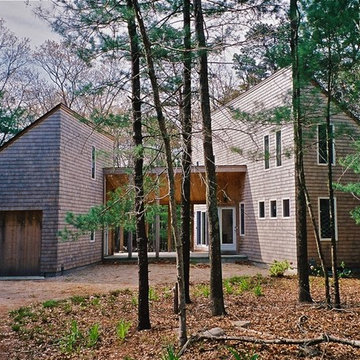
My clients for this house love Cape Cod and its traditional architecture, but they did not want a traditional house. Our solution was a 90 degree twist on the “half house” idea. We took the traditional gable roofed Cape and split it the long way, creating two shed roofs, then pulled the two buildings apart and rotated them slightly to create an inviting entry courtyard. A shed roofed porch connects the house and garage, and a deck wraps around the back of the porch. The angled entry reaches out on to the porch to welcome the visitor. Inside, this small architectural gesture blurs the distinction between the house and the porch and deck, making the living space feel much larger than its compact footprint. Across from the entry, two banks of windows meet at an outside corner to define the sitting area. A vaulted ceiling, skylights, and the open rail of the loft above expand the space upward. The rugged industrial stair and cable rail, exposed Parallam beam and cable ties, birch flooring, doors and cabinets, and clean white walls fulfill the client’s wish for a house that is “bold, simple, geometric and minimal”, yet also inviting and comfortably scaled.
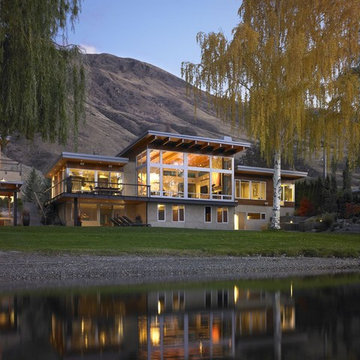
Photo: Patrick Barta
Ispirazione per la casa con tetto a falda unica stile marinaro a due piani di medie dimensioni con rivestimento in vetro
Ispirazione per la casa con tetto a falda unica stile marinaro a due piani di medie dimensioni con rivestimento in vetro
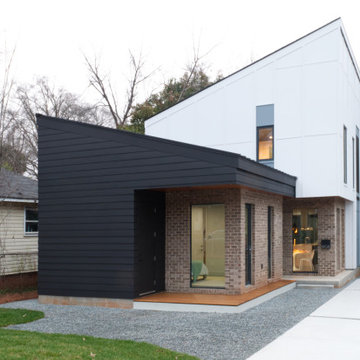
Ispirazione per la facciata di una casa multicolore moderna a due piani di medie dimensioni con rivestimento in mattoni e copertura mista

Foto della facciata di una casa piccola nera contemporanea a due piani con rivestimento in legno e copertura in metallo o lamiera

Idee per la facciata di una casa grande grigia moderna a due piani con rivestimento con lastre in cemento e copertura in metallo o lamiera
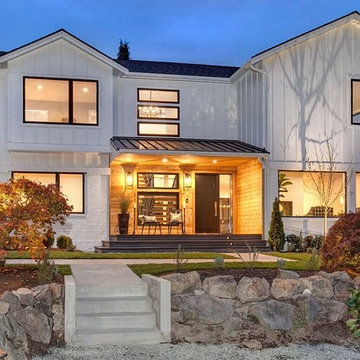
1950's midcentury modern home had it's main floor ceiling lifted and a second story added on top and painted white for a modern farmhouse theme. Cedar lined welcoming entry. Black Pella windows and a black metal awning. Photo credit to Clarity NW Photography
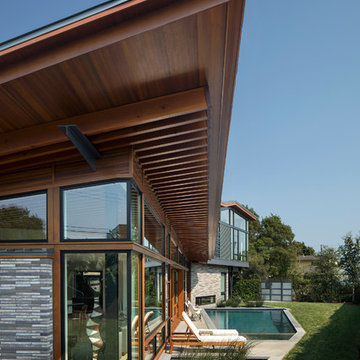
Tom Bonner
Foto della facciata di una casa grande contemporanea a due piani con rivestimento in metallo e copertura in metallo o lamiera
Foto della facciata di una casa grande contemporanea a due piani con rivestimento in metallo e copertura in metallo o lamiera
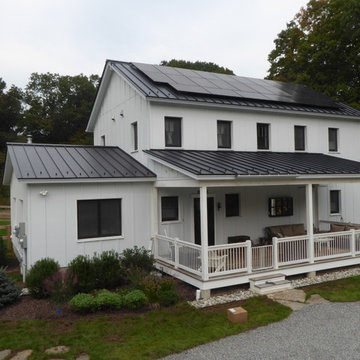
Englert Standing Seam roofing on a contemporary farm house. Metal is an ideal roofing material for solar panel anchoring systems.
Ispirazione per la facciata di una casa bianca contemporanea a due piani con copertura in metallo o lamiera
Ispirazione per la facciata di una casa bianca contemporanea a due piani con copertura in metallo o lamiera
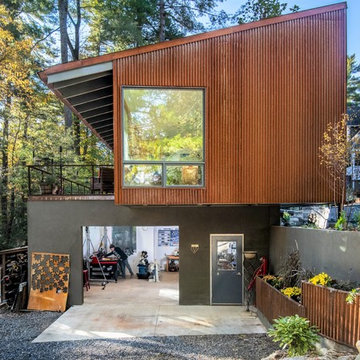
Esempio della facciata di una casa marrone industriale a due piani con rivestimenti misti
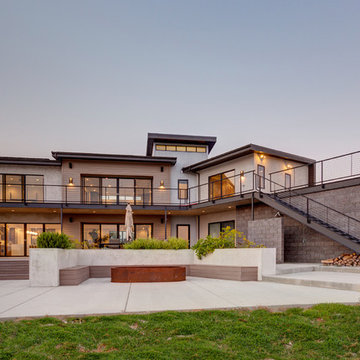
Immagine della facciata di una casa grigia contemporanea a due piani con rivestimenti misti
Case con tetti a falda unica a due piani
9
