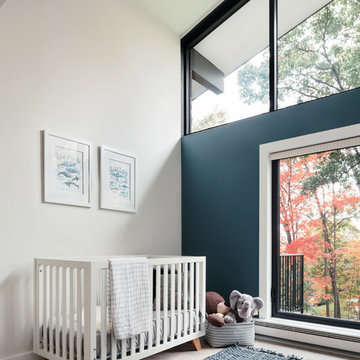Camerette per Neonati grandi bianche - Foto e idee per arredare
Filtra anche per:
Budget
Ordina per:Popolari oggi
121 - 140 di 399 foto
1 di 3
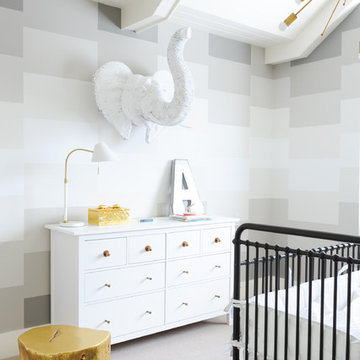
Tracey Aton
Foto di una grande cameretta per neonati neutra tradizionale con pareti multicolore e moquette
Foto di una grande cameretta per neonati neutra tradizionale con pareti multicolore e moquette
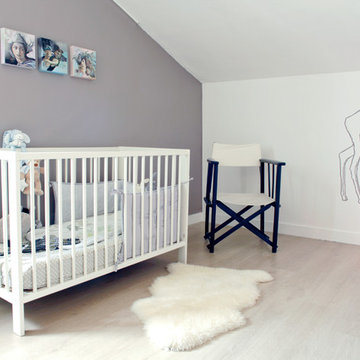
Audrey Laurent
Foto di una grande cameretta per neonati neutra contemporanea con pareti grigie, parquet chiaro e pavimento beige
Foto di una grande cameretta per neonati neutra contemporanea con pareti grigie, parquet chiaro e pavimento beige
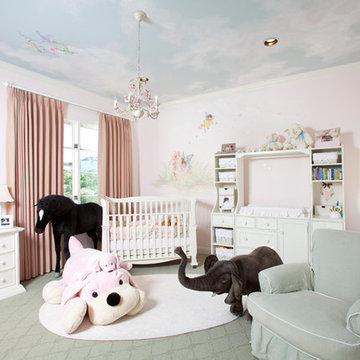
Photographed by: Julie Soefer Photography
Foto di una grande cameretta per neonata classica con pareti rosa e moquette
Foto di una grande cameretta per neonata classica con pareti rosa e moquette
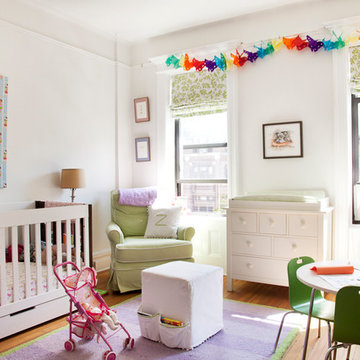
Photos by Kate Owen
Ispirazione per una grande cameretta per neonata classica con pareti bianche e pavimento in legno massello medio
Ispirazione per una grande cameretta per neonata classica con pareti bianche e pavimento in legno massello medio
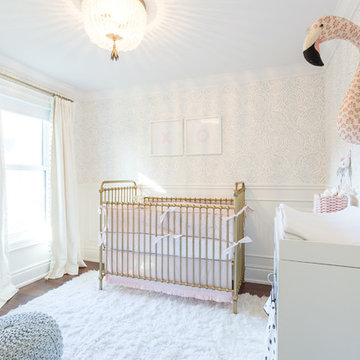
Cameron St.
Immagine di una grande cameretta per neonata tradizionale con pareti bianche, parquet scuro e pavimento marrone
Immagine di una grande cameretta per neonata tradizionale con pareti bianche, parquet scuro e pavimento marrone
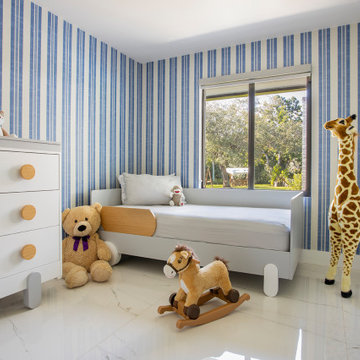
New construction, our interior design firm was hired to assist clients with the interior design as well as to select all the finishes. Clients were fascinated with the final results.
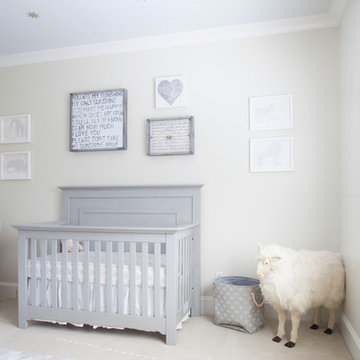
Mekenzie France Photography
Foto di una grande cameretta per neonati neutra eclettica con pareti beige e moquette
Foto di una grande cameretta per neonati neutra eclettica con pareti beige e moquette
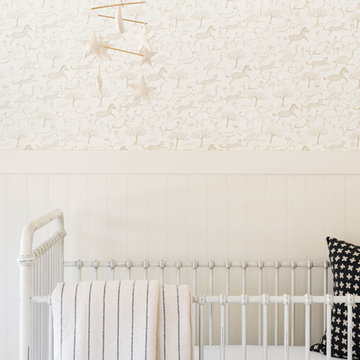
Ispirazione per una grande cameretta per neonata stile marinaro con pareti bianche, moquette e pavimento grigio
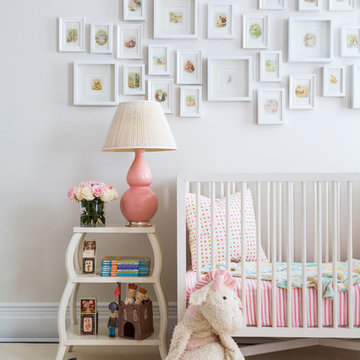
Interior Design, Interior Architecture, Custom Millwork Design, Furniture Design, Art Curation, & Landscape Architecture by Chango & Co.
Photography by Ball & Albanese
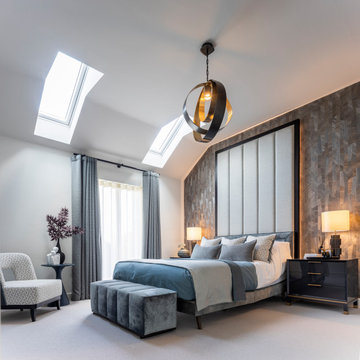
We were approached by our client to design this barn conversion in Byley, Cheshire. It had been renovated by a private property developer and at the time of handover our client was keen to then create a home.
Our client was a business man with little time available, he was keen for RMD to design and manage the whole process. We designed a scheme that was impressive yet welcoming and homely, one that whilst having a contemporary edge still worked in harmony with its rural surrounding.
We suggested painting the woodwork throughout the property in a soft warm grey this was to replaced the existing harsh yellow oak and pine finishes throughout.
In the sitting room we also took out the storage cupboards and clad the whole TV wall with an air slate to add a contemporary yet natural feel. This not only unified the space but also created a stunning focal point that differed from a media wall.
In the master bedroom we used a stunning wood veneer wall covering which reflected beautiful soft teal and grey tones. A floor to ceiling fluted panel was installed behind the bed to create an impressive focal point.
In the kitchen and family room we used a dark navy / grey wallcovering on the central TV wall to echo the kitchen colour. An inviting mix of linens, bronze, leather, soft woods and brass elements created a layered palette of colour and texture.
We custom designed many elements throughout the project. This included the wrap around shelving unit in the family Kitchen. This added interest when looking across from the kitchen.
As the house is open plan when the barn style doors are back, we were mindful of the colour palette and style working across all the rooms on the first floor. We designed a fully upholstered bench seat that sat underneath a triptyque of art pieces that work as stand alone pieces and as three when viewed across from the living room into the kitchen / dining room.
When the developer handed over the property to our client the kitchen was already chosen however we were able to help our client with worktop choices. We used the deep navy colour of the kitchen to inspire the colour scheme downstairs and added hints of rust to lift the palette.
Above the dining table we fitted a fitting made up from a collection of simple lit black rods, we were keen to create a wonderful vista when looking through to the area from three areas : Outside from the drive way, from the hallway upon entering the house and from the picture window leading to the garden. Throughout the whole design we carefully considered the views from all areas of the house.
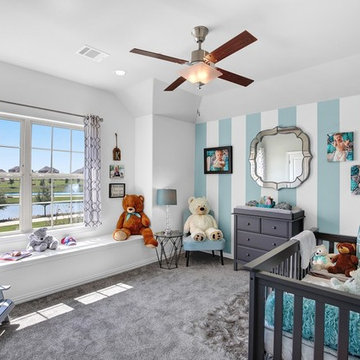
Idee per una grande cameretta per neonato contemporanea con pareti blu, moquette e pavimento grigio
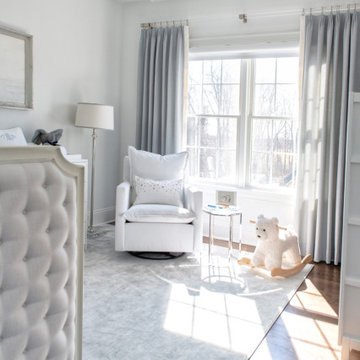
stunning, light-filled nursery in all silver, white and gray color scheme.
Ispirazione per una grande cameretta per neonato design con pareti grigie, parquet scuro e pavimento marrone
Ispirazione per una grande cameretta per neonato design con pareti grigie, parquet scuro e pavimento marrone
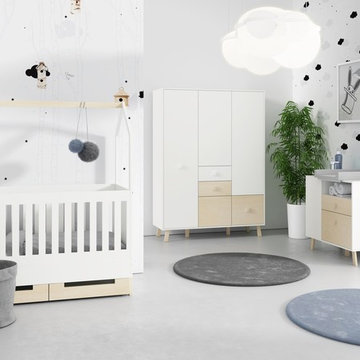
Idee per una grande cameretta per neonati neutra scandinava con pareti bianche, pavimento in cemento e pavimento grigio
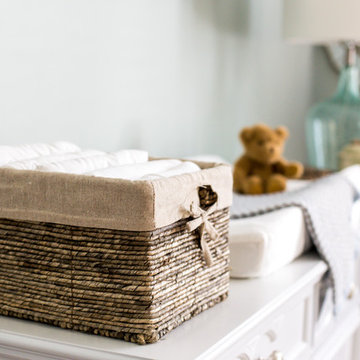
A freshly painted family heirloom serves as a changing station in this oh-so-sweet space designed for a little boy. The soft color scheme and varied textures are inspired by the Savannah coastline.
Photo credit: Dusti Smith Stoneman
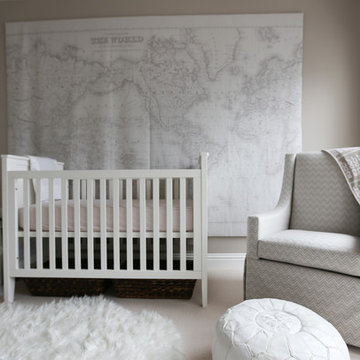
Esempio di una grande cameretta per neonati neutra contemporanea con pareti beige, moquette e pavimento bianco
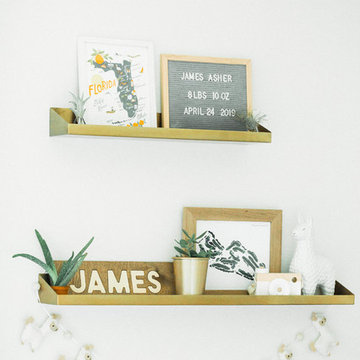
This minimalist, boho nursery has all the must-haves with tons of personal and custom touches from grandfather's guitar on the wall to the custom hanging book shelf.
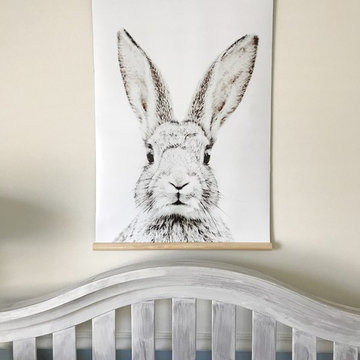
Elizabeth Erin Designs
Idee per una grande cameretta per neonati neutra chic con pareti grigie e moquette
Idee per una grande cameretta per neonati neutra chic con pareti grigie e moquette
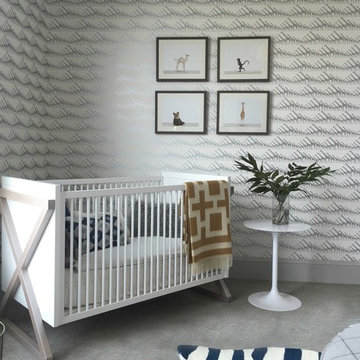
Jen Driscoll
Immagine di una grande cameretta per neonato moderna con pareti bianche, moquette e pavimento grigio
Immagine di una grande cameretta per neonato moderna con pareti bianche, moquette e pavimento grigio
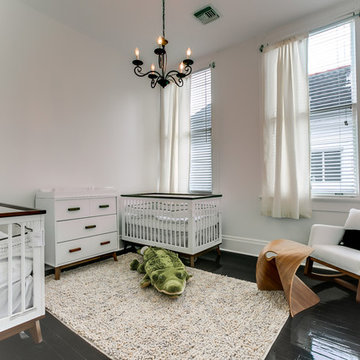
Minor architectural changes to the second floor kept the majority of spaces intact, but enlarged the master closet and made some adjustments to accommodate a nursery. Finishes and trim were updated throughout, including the lacquered wood floors, decorative light fixtures, and casework.
Photo by Nola Real Estate Marketing
Camerette per Neonati grandi bianche - Foto e idee per arredare
7
