Camerette per Neonati grandi bianche - Foto e idee per arredare
Filtra anche per:
Budget
Ordina per:Popolari oggi
81 - 100 di 401 foto
1 di 3
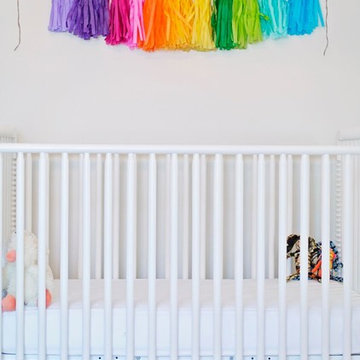
Alexey Gold-Dvoryadkin
Foto di una grande cameretta per neonata minimalista con pareti multicolore e moquette
Foto di una grande cameretta per neonata minimalista con pareti multicolore e moquette
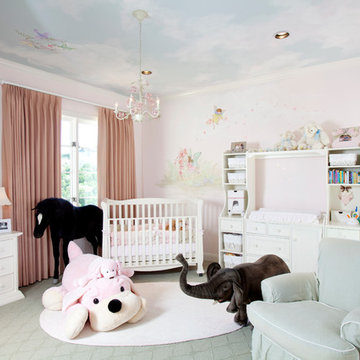
Julie Soefer
Esempio di una grande cameretta per neonata tradizionale con pareti rosa, moquette e pavimento grigio
Esempio di una grande cameretta per neonata tradizionale con pareti rosa, moquette e pavimento grigio
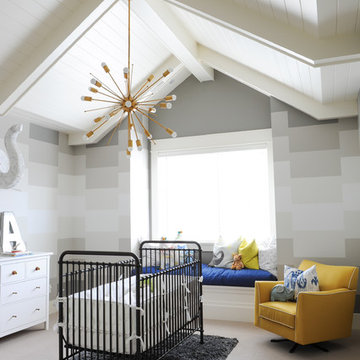
Tracey Aton
Foto di una grande cameretta per neonati neutra classica con pareti multicolore, moquette e pavimento grigio
Foto di una grande cameretta per neonati neutra classica con pareti multicolore, moquette e pavimento grigio
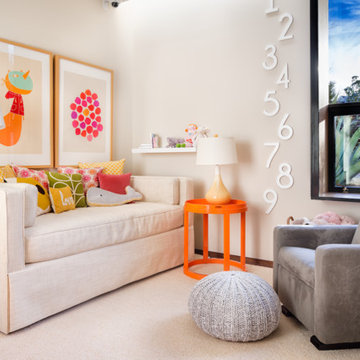
Foto di una grande cameretta per neonati neutra minimalista con parquet scuro
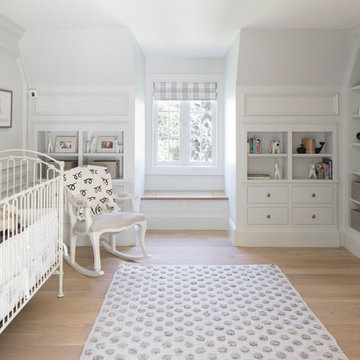
Photo: Mark Weinberg
Contractor/Interiors: The Fox Group
Immagine di una grande cameretta per neonati neutra tradizionale con pareti bianche, parquet chiaro e pavimento marrone
Immagine di una grande cameretta per neonati neutra tradizionale con pareti bianche, parquet chiaro e pavimento marrone
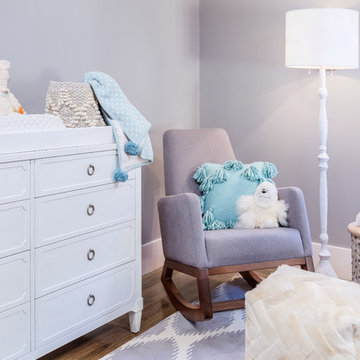
Stan Fadyukhin, Shutter Avenue Photography
Foto di una grande cameretta per neonata classica con pareti viola, pavimento in legno massello medio e pavimento marrone
Foto di una grande cameretta per neonata classica con pareti viola, pavimento in legno massello medio e pavimento marrone
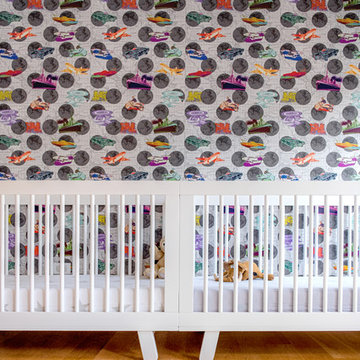
Nursery for Twins
Idee per una grande cameretta per neonati minimalista con pareti multicolore e parquet chiaro
Idee per una grande cameretta per neonati minimalista con pareti multicolore e parquet chiaro
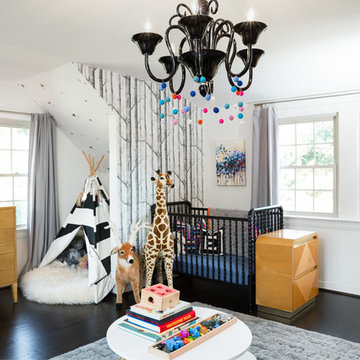
Jenifer McNeil Baker
Ispirazione per una grande cameretta per neonati neutra minimalista con pareti bianche e parquet scuro
Ispirazione per una grande cameretta per neonati neutra minimalista con pareti bianche e parquet scuro
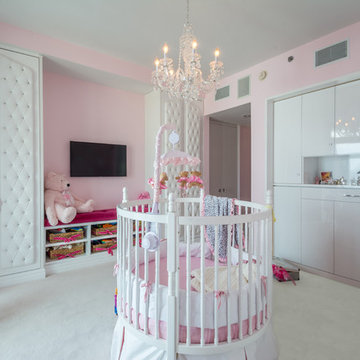
Idee per una grande cameretta per neonata chic con pareti rosa, moquette e pavimento bianco
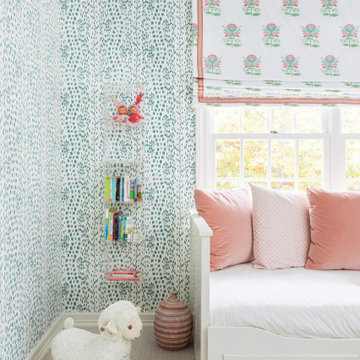
Photography by Kelsey Ann Rose.
Design by Crosby and Co.
Esempio di una grande cameretta per neonata chic con pareti blu, moquette e pavimento beige
Esempio di una grande cameretta per neonata chic con pareti blu, moquette e pavimento beige
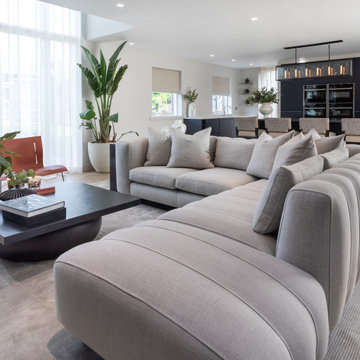
We were approached by our client to design this barn conversion in Byley, Cheshire. It had been renovated by a private property developer and at the time of handover our client was keen to then create a home.
Our client was a business man with little time available, he was keen for RMD to design and manage the whole process. We designed a scheme that was impressive yet welcoming and homely, one that whilst having a contemporary edge still worked in harmony with its rural surrounding.
We suggested painting the woodwork throughout the property in a soft warm grey this was to replaced the existing harsh yellow oak and pine finishes throughout.
In the sitting room we also took out the storage cupboards and clad the whole TV wall with an air slate to add a contemporary yet natural feel. This not only unified the space but also created a stunning focal point that differed from a media wall.
In the master bedroom we used a stunning wood veneer wall covering which reflected beautiful soft teal and grey tones. A floor to ceiling fluted panel was installed behind the bed to create an impressive focal point.
In the kitchen and family room we used a dark navy / grey wallcovering on the central TV wall to echo the kitchen colour. An inviting mix of linens, bronze, leather, soft woods and brass elements created a layered palette of colour and texture.
We custom designed many elements throughout the project. This included the wrap around shelving unit in the family Kitchen. This added interest when looking across from the kitchen.
As the house is open plan when the barn style doors are back, we were mindful of the colour palette and style working across all the rooms on the first floor. We designed a fully upholstered bench seat that sat underneath a triptyque of art pieces that work as stand alone pieces and as three when viewed across from the living room into the kitchen / dining room.
When the developer handed over the property to our client the kitchen was already chosen however we were able to help our client with worktop choices. We used the deep navy colour of the kitchen to inspire the colour scheme downstairs and added hints of rust to lift the palette.
Above the dining table we fitted a fitting made up from a collection of simple lit black rods, we were keen to create a wonderful vista when looking through to the area from three areas : Outside from the drive way, from the hallway upon entering the house and from the picture window leading to the garden. Throughout the whole design we carefully considered the views from all areas of the house.
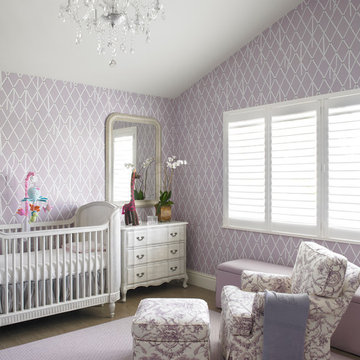
Clients wanted a non traditional version of a little girls room being pink, so we created this lilac story using christian lacroix ribbon wallpaper. This was our inspiration for the room. We layered the look with a pattern on pattern custom rug from Carpet Source in DCOTA and some lilac toile fabric for the glider chair. Custom bench against the window actually has a top that opens up for storage to keep the room tidy and non cluttered with toys. Furniture is from Restoration Hardware that the clients picked out which is a soft grey tone. Crystal chandelier adds that touch of femininity for a girls nursery.
Troy Campbell photography
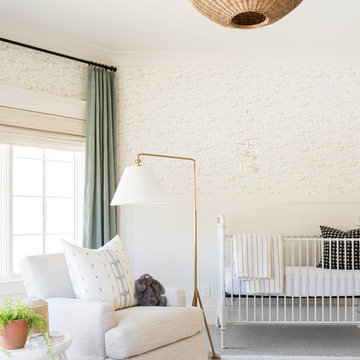
Immagine di una grande cameretta per neonata stile marino con pareti bianche, moquette e pavimento grigio
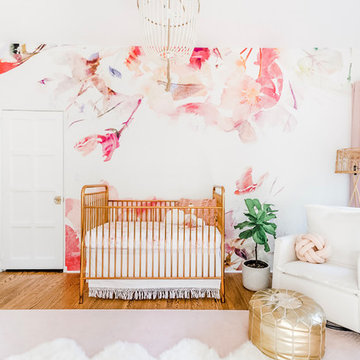
Foto di una grande cameretta per neonata chic con pareti bianche, pavimento in legno massello medio e pavimento marrone
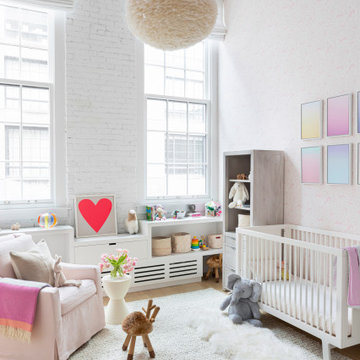
Light and transitional loft living for a young family in Dumbo, Brooklyn.
Ispirazione per una grande cameretta per neonata contemporanea con pareti bianche, parquet chiaro e pavimento marrone
Ispirazione per una grande cameretta per neonata contemporanea con pareti bianche, parquet chiaro e pavimento marrone
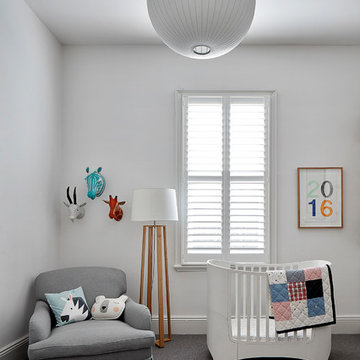
jack lovel
Foto di una grande cameretta per neonati neutra design con pareti bianche, moquette e pavimento grigio
Foto di una grande cameretta per neonati neutra design con pareti bianche, moquette e pavimento grigio
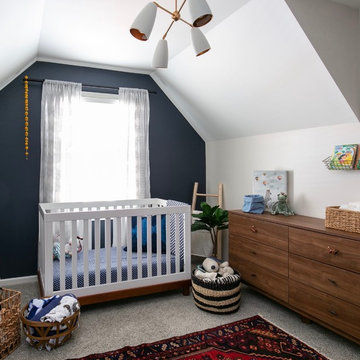
Low Gear Photography
Esempio di una grande cameretta per neonati neutra classica con pareti bianche, moquette e pavimento grigio
Esempio di una grande cameretta per neonati neutra classica con pareti bianche, moquette e pavimento grigio
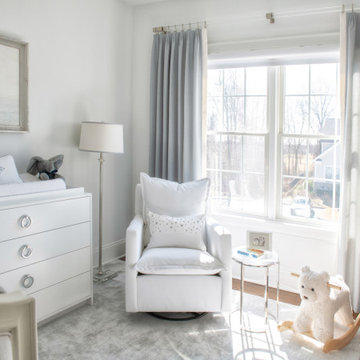
stunning, light-filled nursery in all silver, white and gray color scheme.
Idee per una grande cameretta per neonato contemporanea con pareti grigie, parquet scuro e pavimento marrone
Idee per una grande cameretta per neonato contemporanea con pareti grigie, parquet scuro e pavimento marrone

Foto di una grande cameretta per neonati neutra contemporanea con pareti beige, moquette e pavimento bianco
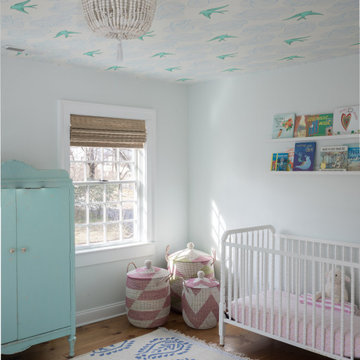
Sometimes what you’re looking for is right in your own backyard. This is what our Darien Reno Project homeowners decided as we launched into a full house renovation beginning in 2017. The project lasted about one year and took the home from 2700 to 4000 square feet.
Camerette per Neonati grandi bianche - Foto e idee per arredare
5