Camerette per Neonati - Foto e idee per arredare
Filtra anche per:
Budget
Ordina per:Popolari oggi
41 - 60 di 1.009 foto
1 di 2
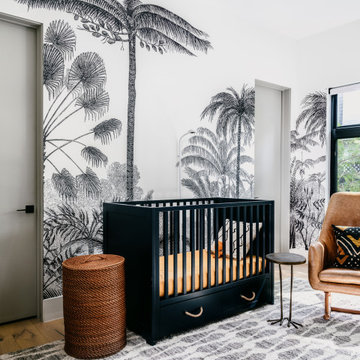
Ispirazione per una cameretta per neonati neutra contemporanea di medie dimensioni con pareti multicolore, parquet chiaro e carta da parati
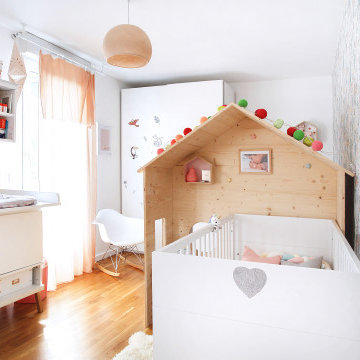
Foto di una grande cameretta per neonata design con pareti multicolore, pavimento in laminato, carta da parati, pavimento marrone e soffitto in carta da parati
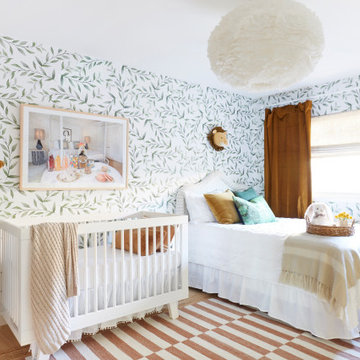
Esempio di una cameretta per neonati neutra tradizionale con pareti multicolore, parquet chiaro, pavimento marrone e carta da parati
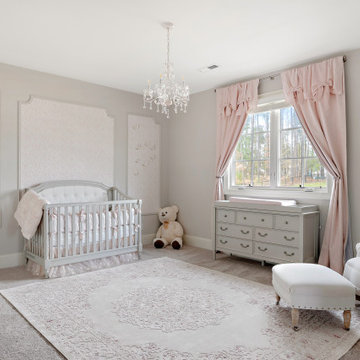
Idee per una cameretta per neonati con pareti grigie, moquette, pavimento grigio e pannellatura
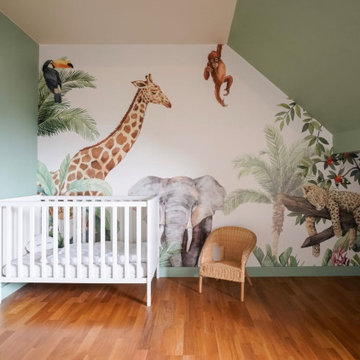
Rénovation d'une chambre d'enfant avec papier-peint panoramique motif jungle
Immagine di una grande cameretta per neonato tradizionale con pareti verdi, parquet chiaro, pavimento beige e carta da parati
Immagine di una grande cameretta per neonato tradizionale con pareti verdi, parquet chiaro, pavimento beige e carta da parati
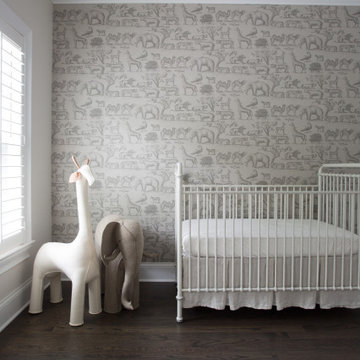
Idee per una cameretta per neonati neutra chic con pareti beige, pavimento in legno massello medio e carta da parati
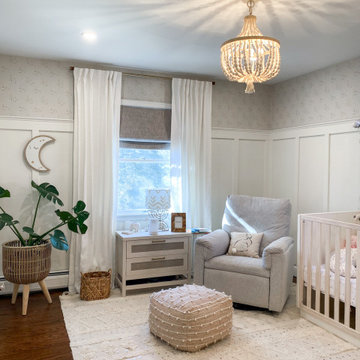
Esempio di una cameretta per neonata stile shabby di medie dimensioni con pareti bianche, pavimento in legno massello medio, pavimento marrone e carta da parati
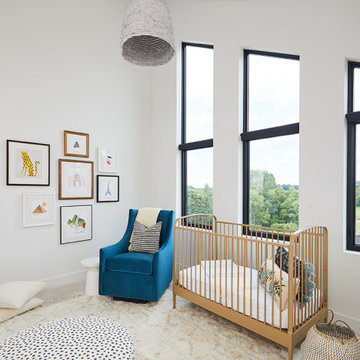
Idee per una cameretta per neonati neutra design di medie dimensioni con pareti bianche, moquette, pavimento beige, soffitto a volta e carta da parati
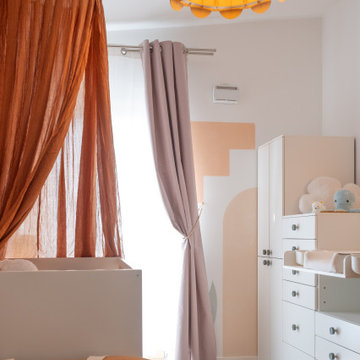
Réalisation d’une chambre sur mesure pour l’arrivée au monde d’une petite fille. Ici les teintes sélectionnées sont quelques peu atypique, l’idée était de proposer une atmosphère autre que les classiques rose ou bleu attribués généralement. La pièce est entièrement détaillée avec des finitions douces et colorées. On trouve notamment les poignées de chez Klevering et H&M Home.
L’atmosphère coucher de soleil procure une sensation d’enveloppement et de douceur pour le bébé.
Des éléments de designers sont choisies comme le tapis et le miroir de Sabine Marcelis.
Contemporain, doux & chaleureux.
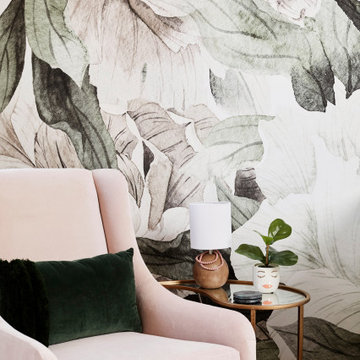
Foto di una cameretta per neonata moderna con pareti multicolore e carta da parati
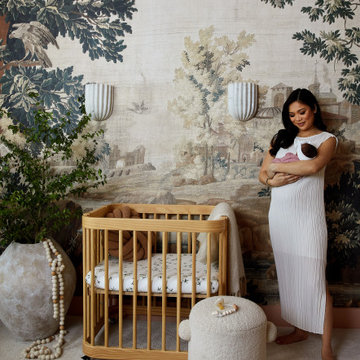
Step into a world where enchantment and elegance collide in the most captivating way. Hoàng-Kim Cung, a beauty and lifestyle content creator from Dallas, Texas, enlisted our help to create a space that transcends conventional nursery design. As the daughter of Vietnamese political refugees and the first Vietnamese-American to compete at Miss USA, Hoàng-Kim's story is woven with resilience and cultural richness.
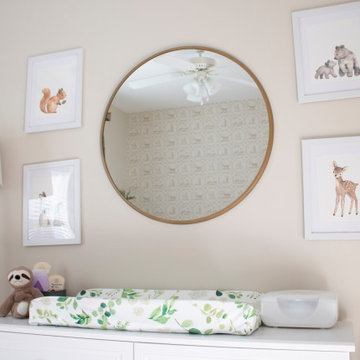
Foto di una cameretta per neonato classica di medie dimensioni con pareti beige, moquette, pavimento beige e carta da parati
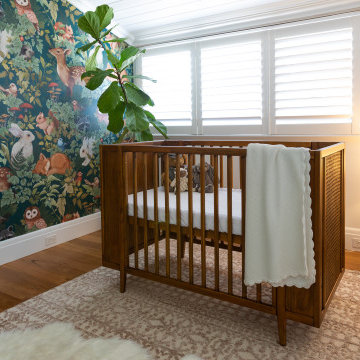
A cute woodland-inspired bedroom for a newboard. The woodland wallpaper brings the room together, and ties in with the rustic wooden crib. Designed for a newborn to sleep soundly alongside her woodland friends.
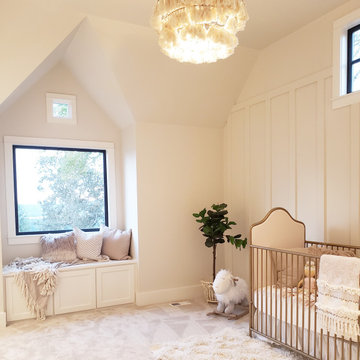
Idee per una cameretta per neonati stile shabby di medie dimensioni con pareti bianche, pavimento in legno massello medio, pavimento beige e pannellatura
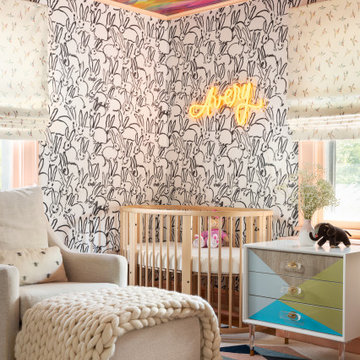
Foto di una cameretta per neonati neutra boho chic di medie dimensioni con pareti bianche, parquet chiaro, pavimento marrone, soffitto in carta da parati e carta da parati
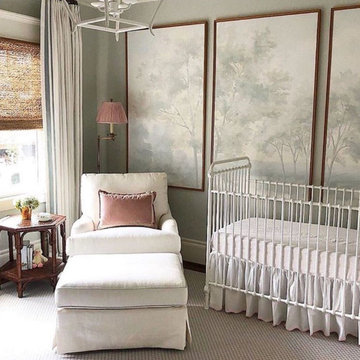
Jennifer Barron Interiors created this serene nursery with our scenic framed wallpaper, custom ordered as panels and framed. The original mural was hand-painted by fine artist Susan Harter. The mural featured here is Barringtons Mist.
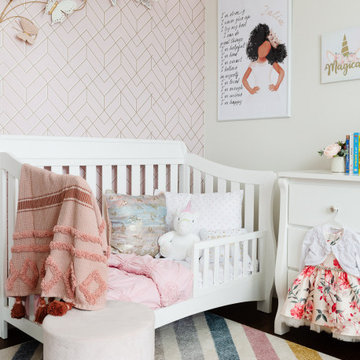
The "Mystical Fairy Play & Nursery" project are two rooms that coincide with another. The first room is a nursery that will eventually turn into a big girls room when these twins transition. The second room is their playroom which will eventually become the other bedroom for one of the girls. In the meantime, it is the place where their imagination can run wild and be inspired through representational art. This project was full of color, vibrancy, and creativity!
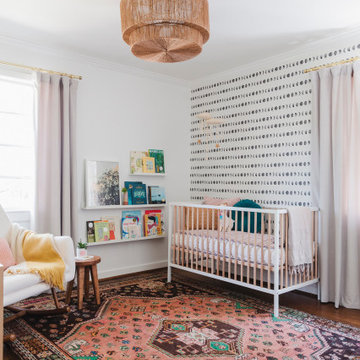
Esempio di una cameretta per neonata contemporanea di medie dimensioni con pareti bianche, pavimento in legno massello medio e carta da parati
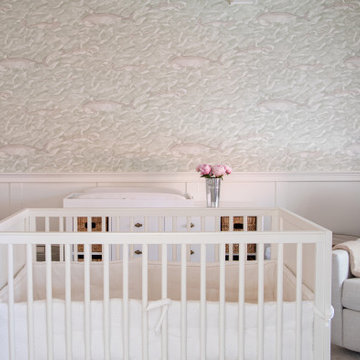
A gender neutral nursery that is equal parts sophisticated and serene.
Ispirazione per una cameretta per neonati neutra chic di medie dimensioni con pareti bianche, parquet chiaro, pavimento beige, travi a vista e boiserie
Ispirazione per una cameretta per neonati neutra chic di medie dimensioni con pareti bianche, parquet chiaro, pavimento beige, travi a vista e boiserie
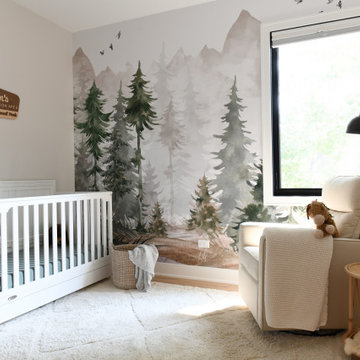
Claremont Dream Home
A Single Family New Construction
Chicago, Illinois
Type: New Construction
Location: Ravenswood Neighborhood, Chicago, IL
We had the pleasure of collaborating with a young family to shape their vision of a welcoming, laid-back home in this new construction home. AHD was hired at the early stages of construction to create a cohesive environment from the architectural finishes, lighting design to the furnishings and decor.
This project is a testament to the couple's diverse cultural influences, blending their English heritage with the rich tapestry of their travels through India. Through thoughtful design choices, we've sought to create an environment that not only reflects their personal style but also accommodates their evolving family needs.
Our focus has been on crafting a contemporary interior that prioritizes both comfort and durability, ensuring that every aspect of the space is not only inviting but also functional for their growing family. We selected bespoke furnishings, where craftsmanship takes center stage. Each piece was carefully curated to embody an organic biophilic aesthetic, creating a refreshing haven using earthy colors and genuine materials.
Our ultimate design intent was to create a space that is healthy, practical as well as aesthetically pleasing, tailored to the lifestyle and preferences of our clients.
Camerette per Neonati - Foto e idee per arredare
3