Camerette per Neonati scandinave - Foto e idee per arredare
Filtra anche per:
Budget
Ordina per:Popolari oggi
1 - 20 di 46 foto
1 di 3
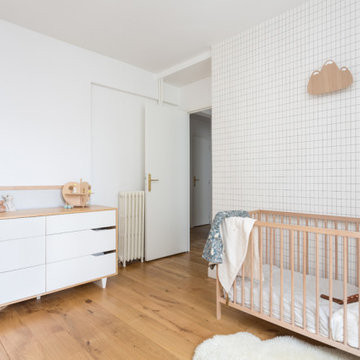
Les chambres de toute la famille ont été pensées pour être le plus ludiques possible. En quête de bien-être, les propriétaire souhaitaient créer un nid propice au repos et conserver une palette de matériaux naturels et des couleurs douces. Un défi relevé avec brio !
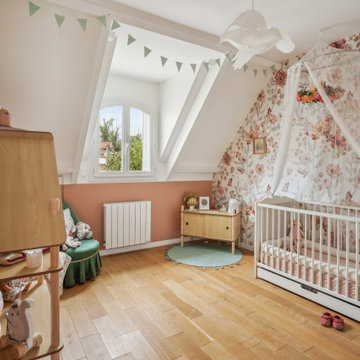
Foto di una cameretta per neonata nordica con pareti multicolore, pavimento in legno massello medio, pavimento marrone e carta da parati
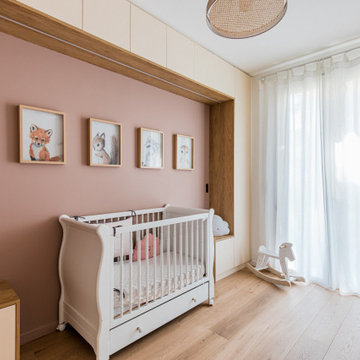
Chambre d'enfant.
Photo : Christopher Salgadinho
Ispirazione per una cameretta per neonata nordica di medie dimensioni con pareti rosa e parquet chiaro
Ispirazione per una cameretta per neonata nordica di medie dimensioni con pareti rosa e parquet chiaro
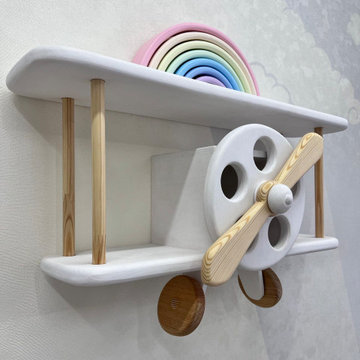
Ispirazione per una cameretta per neonati neutra scandinava con pareti grigie e carta da parati
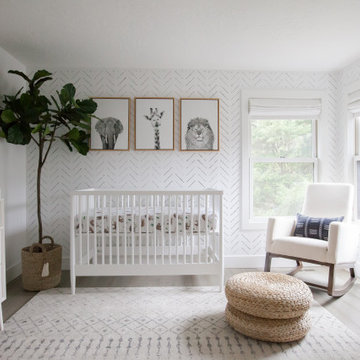
We were so honored to design this minimal, bright, and peaceful animal-themed nursery for a couple expecting their first baby! It warms our hearts to think of all of the cozy and sweet (and sleepless!) moments that will happen in this room. - Interior design & styling by Parlour & Palm - Photos by Misha Cohen Photography
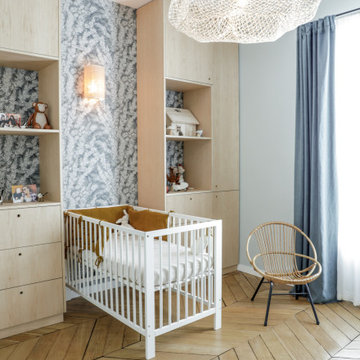
Immagine di una cameretta per neonati neutra nordica con pareti grigie, pavimento in legno massello medio, pavimento marrone e carta da parati
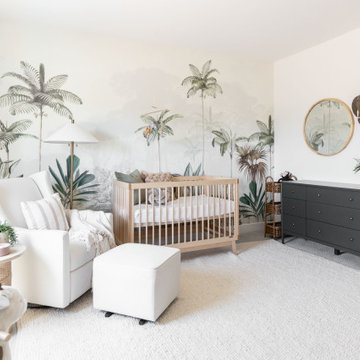
Monterosa Street Nursery
Immagine di una cameretta per neonati neutra nordica con pareti bianche, moquette, pavimento beige e carta da parati
Immagine di una cameretta per neonati neutra nordica con pareti bianche, moquette, pavimento beige e carta da parati
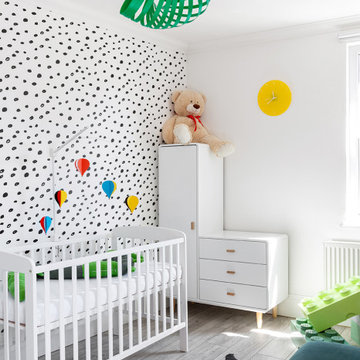
Foto di una cameretta per neonati neutra nordica di medie dimensioni con pareti multicolore, parquet chiaro, pavimento grigio e carta da parati
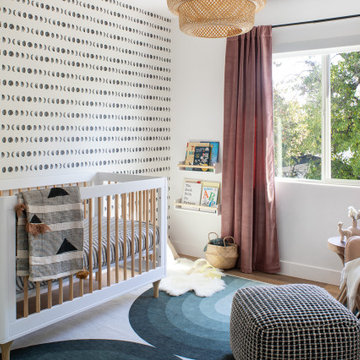
Immagine di una cameretta per neonata nordica di medie dimensioni con pareti bianche, parquet chiaro e carta da parati
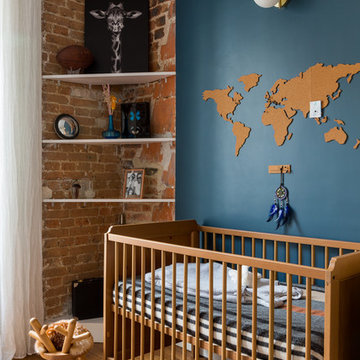
Immagine di una cameretta per neonati nordica con pareti blu, pavimento in legno massello medio e pareti in mattoni
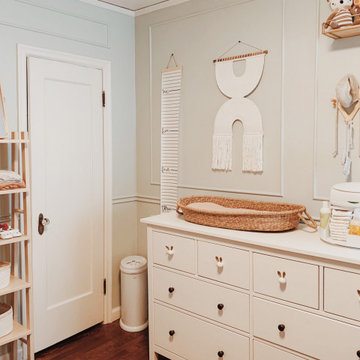
We used the top of the dresser as a changing station in order to make sure that the furniture could grow with the child. We also were mindful to provide ample storage for all of the toys, clothes, and stuff that comes with adding a baby to a family.
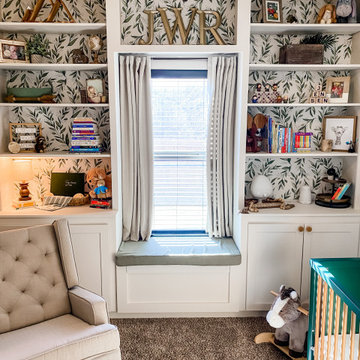
I created a light and airy nursery for my son. Neutral colors with pops of olive green. Plenty of textures and soft lighting makes for a very cozy space.
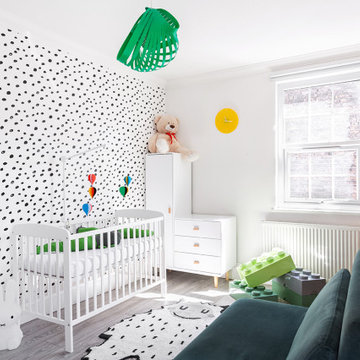
Immagine di una cameretta per neonati neutra nordica di medie dimensioni con pareti multicolore, parquet chiaro, pavimento grigio e carta da parati
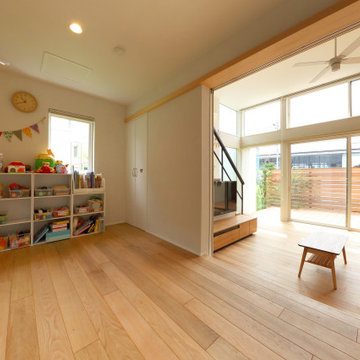
Esempio di una cameretta per neonati neutra scandinava di medie dimensioni con pareti bianche, parquet chiaro, pavimento marrone, soffitto in carta da parati e carta da parati
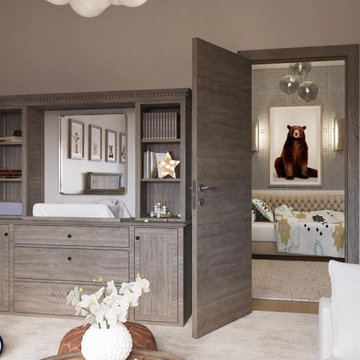
Immagine di una cameretta per neonati neutra scandinava di medie dimensioni con pareti beige, moquette, pavimento grigio e carta da parati
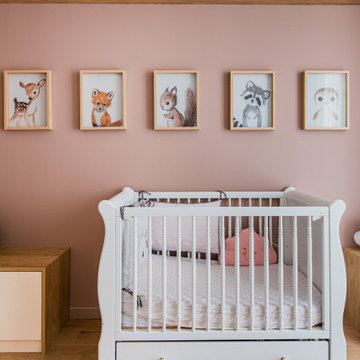
Chambre d'enfant.
Photo : Christopher Salgadinho
Idee per una cameretta per neonata scandinava di medie dimensioni con pareti rosa e parquet chiaro
Idee per una cameretta per neonata scandinava di medie dimensioni con pareti rosa e parquet chiaro
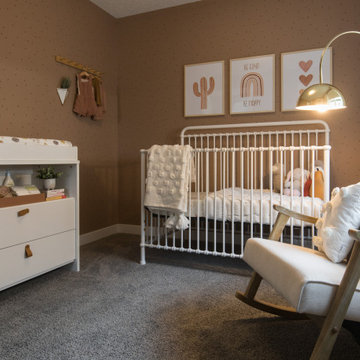
Set in the vibrant community of Rockland Park, this welcoming Aspen showhome is the perfect first home for a young family! Our homes are often a reflection of who we are and the Aspen showhome was inspired by the idea of a graphic designer and her family living in the home and filling it with her work. The colour palette for the home is sleek and clean to evoke a Scandinavian feel. Dusty rose and black accent colours interspersed with curved lines and textural elements add interest and warmth to the home. The main floor features an open concept floor plan perfect for entertaining, while the top floor includes 3 bedrooms complete with a cozy nursery and inviting master retreat. Plus, the lower level office & studio is a great space to create. This showhome truly has space for the entire family including outdoor space on every level!
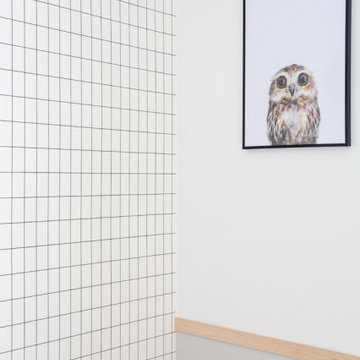
Les chambres de toute la famille ont été pensées pour être le plus ludiques possible. En quête de bien-être, les propriétaire souhaitaient créer un nid propice au repos et conserver une palette de matériaux naturels et des couleurs douces. Un défi relevé avec brio !
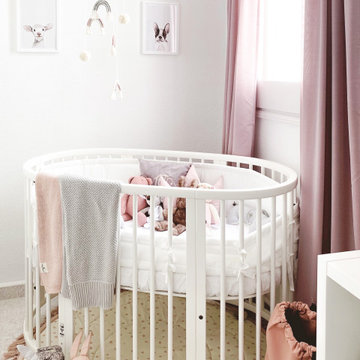
Foto di una piccola cameretta per neonata scandinava con pareti rosa, pavimento con piastrelle in ceramica, pavimento beige e pannellatura
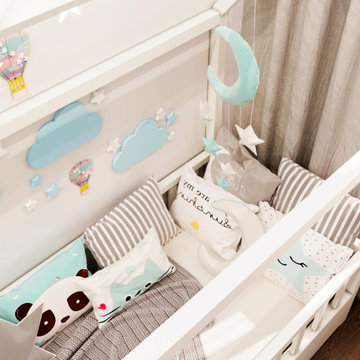
English⬇️ RU⬇️
We began the design of the house, taking into account the client's wishes and the characteristics of the plot. Initially, a house plan was developed, including a home office, 2 bedrooms, 2 bathrooms, a fireplace on the first floor, and an open kitchen-studio. Then we proceeded with the interior design in a Scandinavian style, paying attention to bright and cozy elements.
After completing the design phase, we started the construction of the house, closely monitoring each stage to ensure quality and adherence to deadlines. In the end, a 140-square-meter house was successfully built. Additionally, a pool was created near the house to provide additional comfort for the homeowners.
---------------------
Мы начали проектирование дома, учитывая желания клиента и особенности участка. Сначала был разработан план дома, включая рабочий кабинет, 2 спальни, 2 ванные комнаты, камин на первом этаже и открытую кухню-студию. Затем мы приступили к дизайну интерьера в скандинавском стиле, уделяя внимание ярким и уютным элементам.
После завершения проектирования мы приступили к строительству дома, следя за каждым этапом, чтобы обеспечить качество и соблюдение сроков. В конечном итоге, дом площадью 140 квадратных метров был успешно построен. Кроме того, рядом с домом был создан бассейн, чтобы обеспечить дополнительный комфорт для владельцев дома.
Camerette per Neonati scandinave - Foto e idee per arredare
1