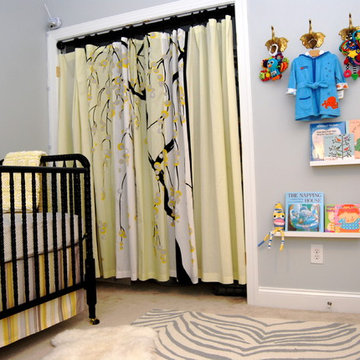Camerette per Neonati contemporanee con pareti grigie - Foto e idee per arredare
Filtra anche per:
Budget
Ordina per:Popolari oggi
141 - 160 di 356 foto
1 di 3
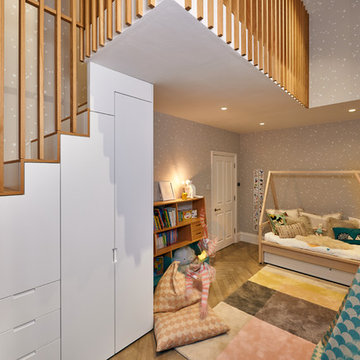
Marco J Fazio
Idee per una cameretta per neonata minimal di medie dimensioni con pareti grigie e pavimento in legno massello medio
Idee per una cameretta per neonata minimal di medie dimensioni con pareti grigie e pavimento in legno massello medio
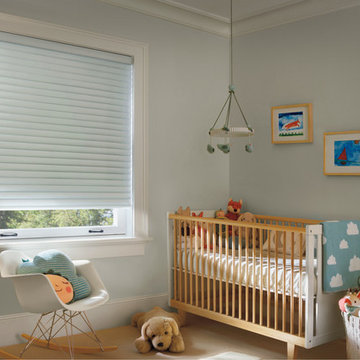
From the day you bring them home from the hospital, you want the safest environment for your little bundle. These sonnette shades offer cordless safety and light control–including room-darkening!
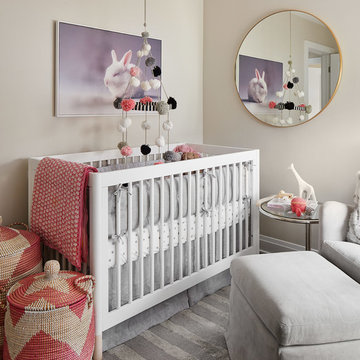
dustin halleck
Idee per una cameretta per neonata design di medie dimensioni con pareti grigie, parquet scuro e pavimento grigio
Idee per una cameretta per neonata design di medie dimensioni con pareti grigie, parquet scuro e pavimento grigio
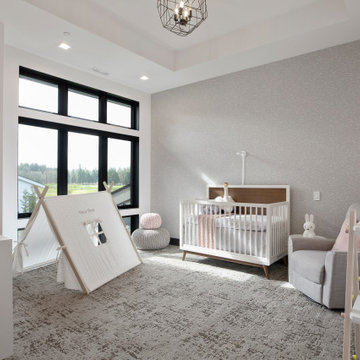
Idee per una cameretta per neonata minimal di medie dimensioni con pareti grigie, moquette, pavimento grigio, soffitto ribassato e carta da parati
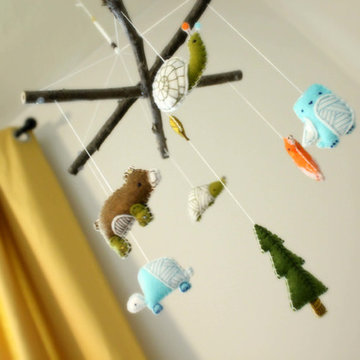
BABY BOY NURSERY // HE’S ONE HAPPY CAMPER
When we found out our second child is a boy, it took me a minute to get going on his nursery plans. For those who know me, this is very unusual. Why? Because I one-hundred-and-ten-percent thought I was having a girl. (I still can’t believe I have a boy!) I know, I know, statistically there’s a fifty-fifty percent chance; but I had NO DOUBT in my mind this baby was going to be a girl. I mean, I had 3 Pinterest boards created with different girl themes, and NONE for a boy! So, once I wrapped my head around the gender of our new family member, I just needed to find my piece of passion: the design inspiration that would set the wheels in motion… I was looking for a print, a color, a piece of art or something to inspire the rest of the room. For me, it’s usually fabric or a rug, and in this case it was the former. And I should’ve known, the Land of Nod did it again! When I came across their “Nature Trail” bedding collection, I was a smitten kitten. Heart-shaped pupils and all. This is a perfect theme for our new little man’s room because our family (on my husband’s dad’s side) goes camping for a week at the end of July e v e r y . s i n g l e . y e a r . for over the last 50 years. It’s kind of a big deal and this bedding couldn’t be more spot-on.
Moving our daughter to a different bedroom and reusing her old nursery as his new nursery should have been an easy switch. But (ask my husband), I make nothing easy. Regardless of how we got there and how long it took – we got it done before baby arrived and I think it turned out adorable (ah hem, if I don’t say so myself). It certainly takes the sting out of rocking a screaming newborn back to sleep at 3 am, that’s for sure.
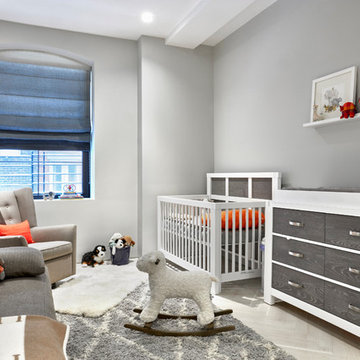
With the nursery, we kept the palette and furnishings sophisticated and neutral, knowing that toys and baby items would add plenty of color and excitement. A daybed functions as an extra bed when necessary. Photograph by Garrett Rowland
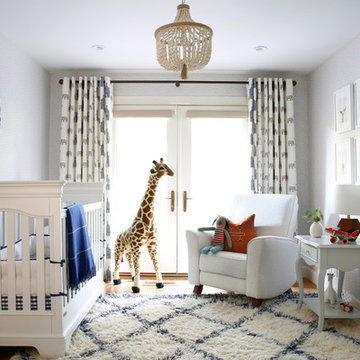
The nursery pictured in this article was the bedroom of this family’s first child, a girl, which we had previously designed for her in 2015, and with a few changes, is now the nursery for her little brother. The wall coverings, light fixture, glider chair, and other furnishings all carried over from first to second, girl to boy. To update the room, we selected new drapery, in a fun, animal pattern, by Katie Ridder (via Holland and Cherry) and a beautiful high-quality wool rug from STARK, in a blue stripe that may stay relevant until college.
Photo Credit: Mo Saito
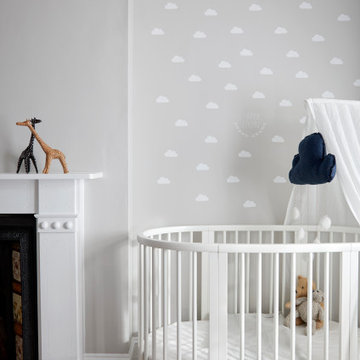
A light and airy gender-neutral nursery created for this growing family in the heart of Clapham.
Scandi- meets classic, a backdrop of whisper grey with pops of navy blue and yellow (see other images). Wall decals and coloured hooks add interest and style.
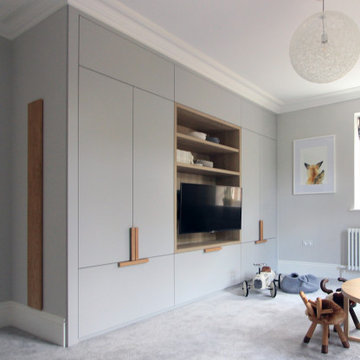
Light and airy play room/ nursery with built in storage, finished luxurious natural materials.
Esempio di una grande cameretta per neonati neutra minimal con pareti grigie, moquette e pavimento grigio
Esempio di una grande cameretta per neonati neutra minimal con pareti grigie, moquette e pavimento grigio
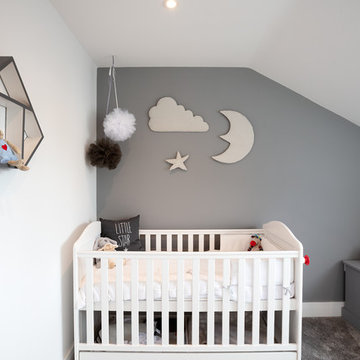
This project involved transforming a three-bedroom bungalow into a five-bedroom house. It also involved changing a single garage into a double. The house itself was set in the 1950s and has been brought into the 2010s –the type of challenge we love to embrace.
To achieve the ultimate finish for this house without overspending has been tricky, but we have looked at ways to achieve a modern design within a budget. Also, we have given this property a bespoke look and feel. Generally houses are built to achieve a set specification, with typical finishes and designs to suit the majority of users but we have changed things.
We have emphasised space in this build which adds a feeling of luxury. We didn’t want to feel enclosed in our house, not in any of the rooms. Sometimes four or five-bedroom houses have a box room but we have avoided this by building large open areas to create a good flow throughout.
One of the main elements we have introduced is underfloor heating throughout the ground floor. Another thing we wanted to do is open up the bedroom ceilings to create as much space as possible, which has added a wow factor to the bedrooms. There are also subtle touches throughout the house that mix simplicity with complex design. By simplicity, we mean white architrave skirting all round, clean, beautiful doors, handles and ironmongery, with glass in certain doors to allow light to flow.
The kitchen shows people what a luxury kitchen can look and feel like which built for home use and entertaining. 3 of the bedrooms have an ensuite which gives added luxury. One of the bedrooms is downstairs, which will suit those who may struggle with stairs and caters for all guests. One of the bedrooms has a Juliet balcony with a really tall window which floods the room with light.
This project shows how you can achieve the wow factor throughout a property by adding certain finishes or opening up ceilings. It is a spectacle without having to go to extraordinary costs. It is a masterpiece and a real example for us to showcase what K Design and Build can do.
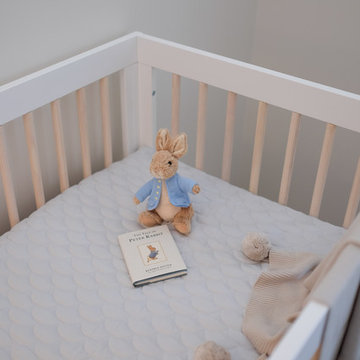
Ispirazione per una cameretta per neonato design di medie dimensioni con pareti grigie, moquette e pavimento beige
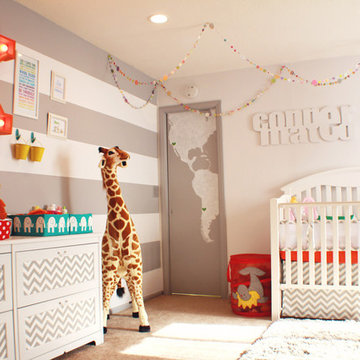
Joy Kelley from HowJoyful -- Full nursery post here: http://www.howjoyful.com/2012/11/colorful-circus-gender-neutral-nursery/
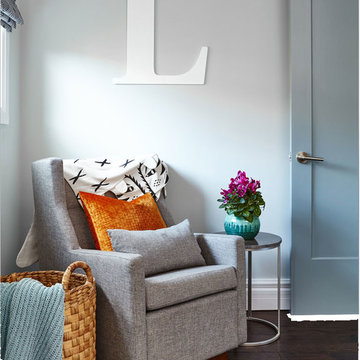
Valerie wilcox
Foto di una cameretta per neonati contemporanea con pareti grigie e parquet scuro
Foto di una cameretta per neonati contemporanea con pareti grigie e parquet scuro
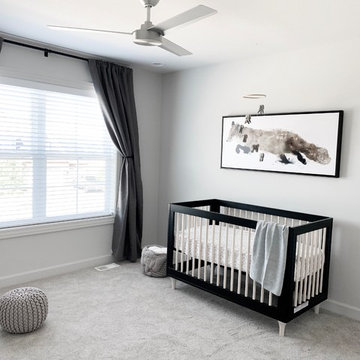
Contemporary Nursery Design that includes dark and light elements.
Esempio di una cameretta per neonato design di medie dimensioni con pareti grigie, moquette e pavimento grigio
Esempio di una cameretta per neonato design di medie dimensioni con pareti grigie, moquette e pavimento grigio
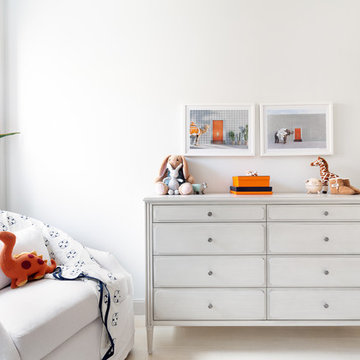
I designed a nursery for first time parents expecting a baby boy. The room had an existing painted brick wall which became my inspiration. I kept the pallette neutral with soft greys, washed woods, linens and added some hints of pale blue. The soft details in the furniture and curves of the chair create such a sweet spot in the room. Orange is the new black, bringing in the pop of color on the functional side of the room. While the parents change and read to the little one, I brought in Hermes orange to create a luxe sophistication to the room. The overall neutral backdrop comes to life with this accent color.
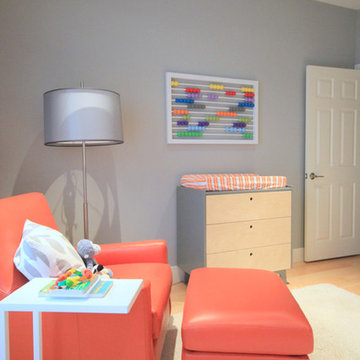
This couple contacted me before their little bundle of joy arrived to design their nursery. We started with what used to be a very pink little girl’s room, decorated by the previous owners, and turned it into a contemporary cozy space for their newborn. The carpet flooring was replaced with hardwood maple, a modern baseboard replaced the traditional looking ones, new closet doors with a maple frame and frosted glass inserts replaced the standard white doors and recessed lighting was added to brighten up the once dark room. The couple didn’t want the standard pink or blue nursery, but opted for a more gender neutral and modern color palette. So using my favorite base – grey – we added some foxy orange pops! The maple and grey crib and dresser are Oeuf, the orange glider came from Room and Board, the windows were covered by Room and Board as well and most of the accessories and decor was ordered on Etsy.
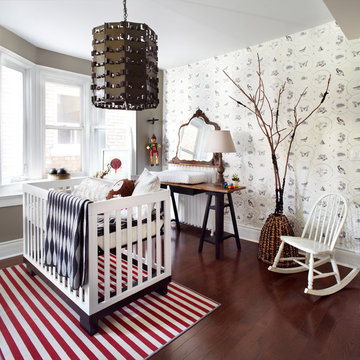
Idee per una cameretta per neonati neutra design di medie dimensioni con pareti grigie e parquet scuro
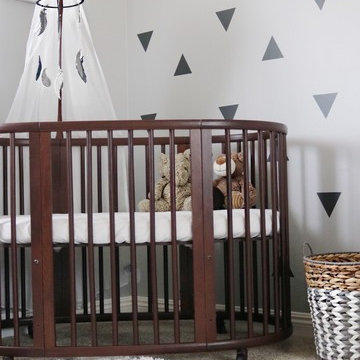
Idee per una grande cameretta per neonato minimal con pareti grigie, moquette e pavimento beige
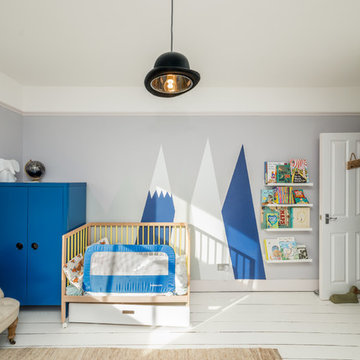
Tamas Toth
Esempio di una cameretta per neonato contemporanea con pareti grigie, pavimento in legno verniciato e pavimento bianco
Esempio di una cameretta per neonato contemporanea con pareti grigie, pavimento in legno verniciato e pavimento bianco
Camerette per Neonati contemporanee con pareti grigie - Foto e idee per arredare
8
