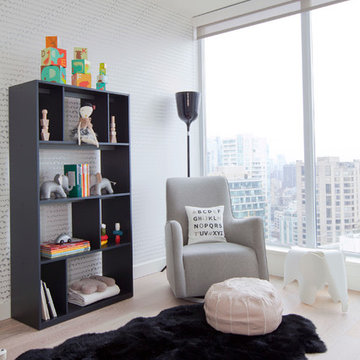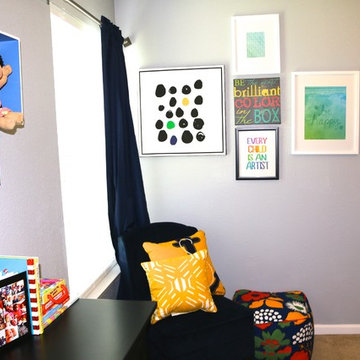Camerette per Neonati contemporanee con pareti grigie - Foto e idee per arredare
Filtra anche per:
Budget
Ordina per:Popolari oggi
121 - 140 di 354 foto
1 di 3
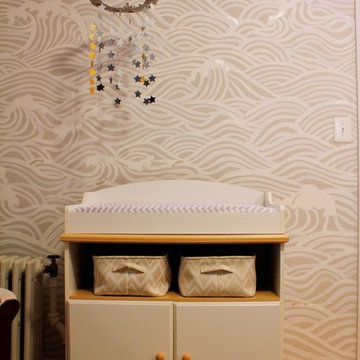
The family wanted something more abstract and not traditionally "girly". They love the ocean, so I suggested a wave pattern with simple leaping silver fish.
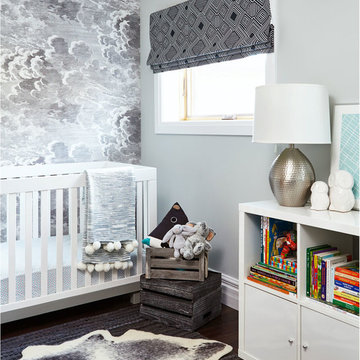
Valerie wilcox
Esempio di una cameretta per neonato design con pareti grigie, parquet scuro e pavimento marrone
Esempio di una cameretta per neonato design con pareti grigie, parquet scuro e pavimento marrone
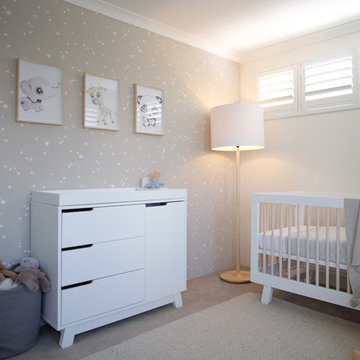
Foto di una cameretta per neonato contemporanea di medie dimensioni con pareti grigie, moquette e pavimento beige
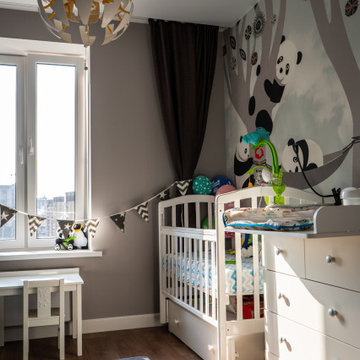
Immagine di una cameretta per neonato minimal di medie dimensioni con pareti grigie, pavimento in legno massello medio, pavimento marrone e carta da parati
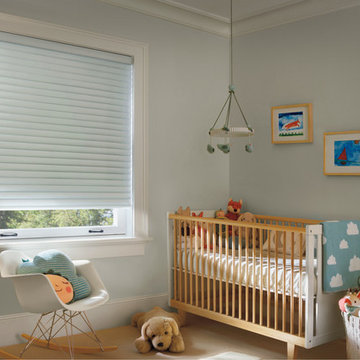
From the day you bring them home from the hospital, you want the safest environment for your little bundle. These sonnette shades offer cordless safety and light control–including room-darkening!
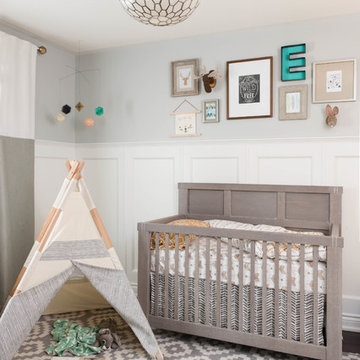
Photo by Stephani Buchman
Foto di una cameretta per neonati neutra contemporanea di medie dimensioni con pareti grigie e moquette
Foto di una cameretta per neonati neutra contemporanea di medie dimensioni con pareti grigie e moquette
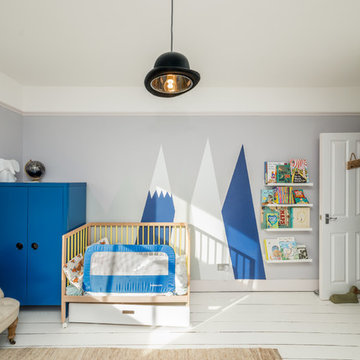
Tamas Toth
Esempio di una cameretta per neonato contemporanea con pareti grigie, pavimento in legno verniciato e pavimento bianco
Esempio di una cameretta per neonato contemporanea con pareti grigie, pavimento in legno verniciato e pavimento bianco
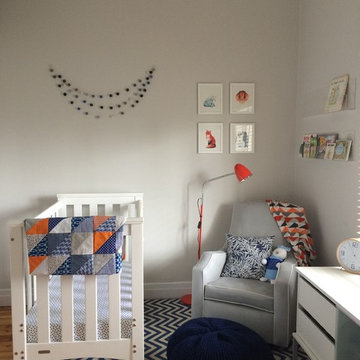
Reading / nursing corner in my nursery, designed for my baby boy due November 2014. Animal prints are from New Zealand etsy store tinykiwiprints. Blanket on chair is D Lux - Ziggy Pumpkin Cotton Cot Blanket. Vintage shop cushion. Olli Ella Mo-Ma glider in dove / snow. Lamp from Beacon Lighting. Bookshelves are Ubabub Booksee Bookshelves. Hand knitted bunny from my mother-in-law! Rug bought from Temple & Webster. Grotime Cot. Felt ball garland from etsy shop AzaleaCottageCrafts. Hand-knitted woollen poof by my mother. Hand-sewn patchwork quilt by me. White face mantel clock from Funk Melbourne. White cabinet from Ikea.
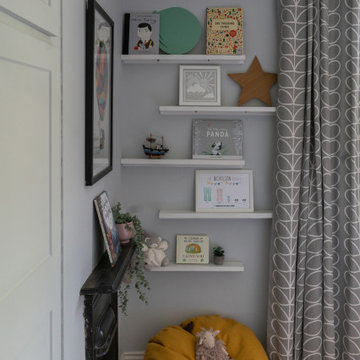
A gorgeous grey room with white elements and yellow accessories. Perfect for new born.
Ispirazione per una cameretta per neonato minimal di medie dimensioni con pareti grigie e pavimento in vinile
Ispirazione per una cameretta per neonato minimal di medie dimensioni con pareti grigie e pavimento in vinile
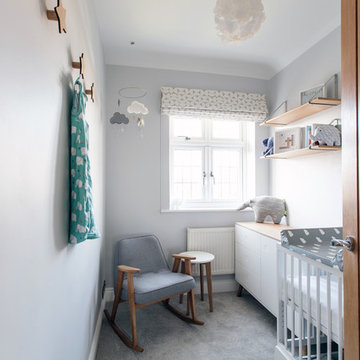
Rebecca Faith Photography
Idee per una piccola cameretta per neonati neutra minimal con pareti grigie, moquette e pavimento grigio
Idee per una piccola cameretta per neonati neutra minimal con pareti grigie, moquette e pavimento grigio
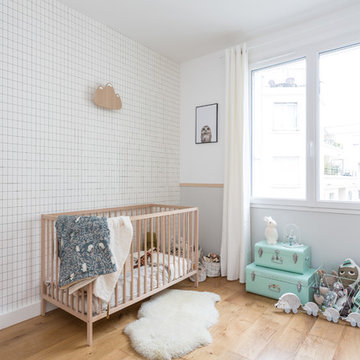
Mon Plan d'Appart
Esempio di una cameretta per neonati neutra minimal di medie dimensioni con pareti grigie, pavimento beige e pavimento in legno massello medio
Esempio di una cameretta per neonati neutra minimal di medie dimensioni con pareti grigie, pavimento beige e pavimento in legno massello medio
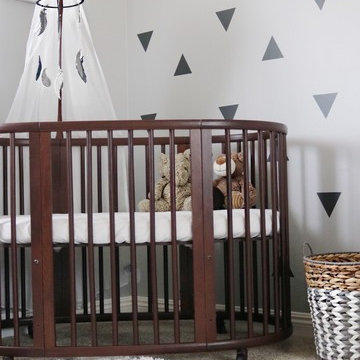
Idee per una grande cameretta per neonato minimal con pareti grigie, moquette e pavimento beige
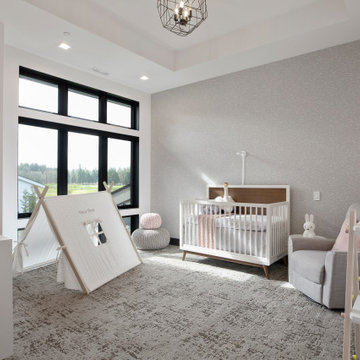
Idee per una cameretta per neonata minimal di medie dimensioni con pareti grigie, moquette, pavimento grigio, soffitto ribassato e carta da parati
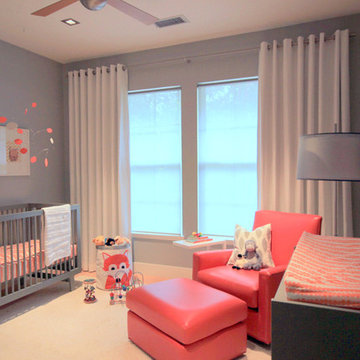
This couple contacted me before their little bundle of joy arrived to design their nursery. We started with what used to be a very pink little girl’s room, decorated by the previous owners, and turned it into a contemporary cozy space for their newborn. The carpet flooring was replaced with hardwood maple, a modern baseboard replaced the traditional looking ones, new closet doors with a maple frame and frosted glass inserts replaced the standard white doors and recessed lighting was added to brighten up the once dark room. The couple didn’t want the standard pink or blue nursery, but opted for a more gender neutral and modern color palette. So using my favorite base – grey – we added some foxy orange pops! The maple and grey crib and dresser are Oeuf, the orange glider came from Room and Board, the windows were covered by Room and Board as well and most of the accessories and decor was ordered on Etsy.
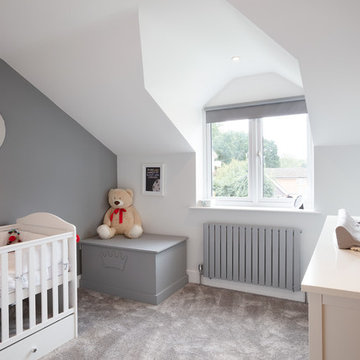
This project involved transforming a three-bedroom bungalow into a five-bedroom house. It also involved changing a single garage into a double. The house itself was set in the 1950s and has been brought into the 2010s –the type of challenge we love to embrace.
To achieve the ultimate finish for this house without overspending has been tricky, but we have looked at ways to achieve a modern design within a budget. Also, we have given this property a bespoke look and feel. Generally houses are built to achieve a set specification, with typical finishes and designs to suit the majority of users but we have changed things.
We have emphasised space in this build which adds a feeling of luxury. We didn’t want to feel enclosed in our house, not in any of the rooms. Sometimes four or five-bedroom houses have a box room but we have avoided this by building large open areas to create a good flow throughout.
One of the main elements we have introduced is underfloor heating throughout the ground floor. Another thing we wanted to do is open up the bedroom ceilings to create as much space as possible, which has added a wow factor to the bedrooms. There are also subtle touches throughout the house that mix simplicity with complex design. By simplicity, we mean white architrave skirting all round, clean, beautiful doors, handles and ironmongery, with glass in certain doors to allow light to flow.
The kitchen shows people what a luxury kitchen can look and feel like which built for home use and entertaining. 3 of the bedrooms have an ensuite which gives added luxury. One of the bedrooms is downstairs, which will suit those who may struggle with stairs and caters for all guests. One of the bedrooms has a Juliet balcony with a really tall window which floods the room with light.
This project shows how you can achieve the wow factor throughout a property by adding certain finishes or opening up ceilings. It is a spectacle without having to go to extraordinary costs. It is a masterpiece and a real example for us to showcase what K Design and Build can do.
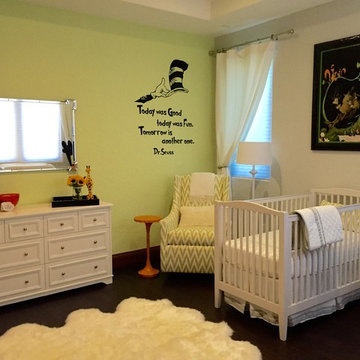
Esempio di una cameretta per neonati neutra contemporanea con pareti grigie, parquet scuro e pavimento marrone
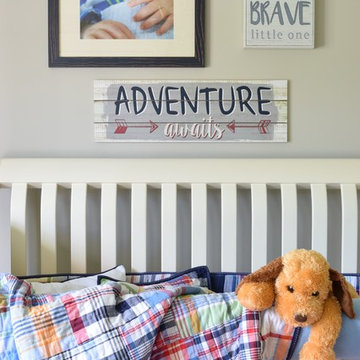
Maple & Plum
Ispirazione per una cameretta per neonato design con pareti grigie e parquet scuro
Ispirazione per una cameretta per neonato design con pareti grigie e parquet scuro
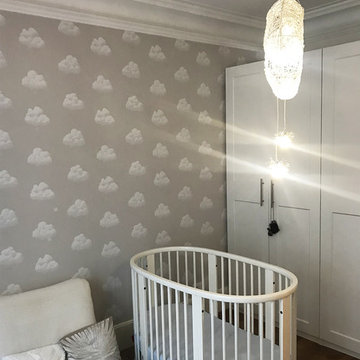
papier peint nuage.
photo OPM
Foto di una grande cameretta per neonata design con pareti grigie e pavimento in legno massello medio
Foto di una grande cameretta per neonata design con pareti grigie e pavimento in legno massello medio
Camerette per Neonati contemporanee con pareti grigie - Foto e idee per arredare
7
