Camerette per Bambini stile marinaro - Foto e idee per arredare
Filtra anche per:
Budget
Ordina per:Popolari oggi
161 - 180 di 485 foto
1 di 3
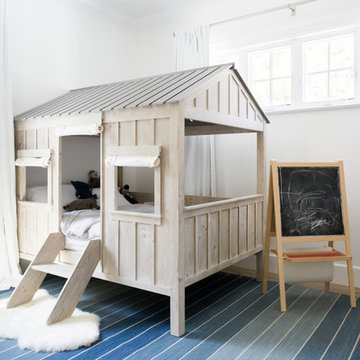
Modern and Vintage take on a little girl's bedroom
Ispirazione per una cameretta per bambini da 1 a 3 anni stile marino di medie dimensioni con pareti bianche e parquet chiaro
Ispirazione per una cameretta per bambini da 1 a 3 anni stile marino di medie dimensioni con pareti bianche e parquet chiaro
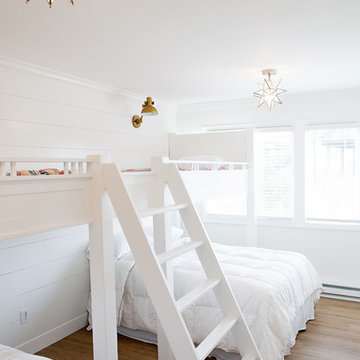
by What Shanni Saw
Esempio di una grande cameretta per bambini da 4 a 10 anni costiera con pareti bianche e pavimento in legno massello medio
Esempio di una grande cameretta per bambini da 4 a 10 anni costiera con pareti bianche e pavimento in legno massello medio
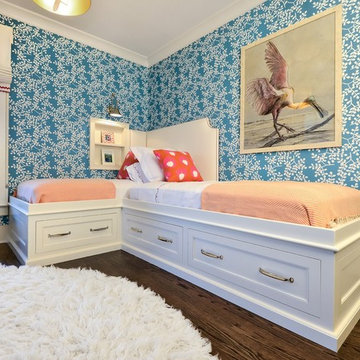
Photos by William Quarles.
Designed by Tammy Connor Interior Design.
Built by Robert Paige Cabinetry
Foto di una grande cameretta per bambini da 4 a 10 anni costiera con pareti blu, parquet scuro e pavimento marrone
Foto di una grande cameretta per bambini da 4 a 10 anni costiera con pareti blu, parquet scuro e pavimento marrone
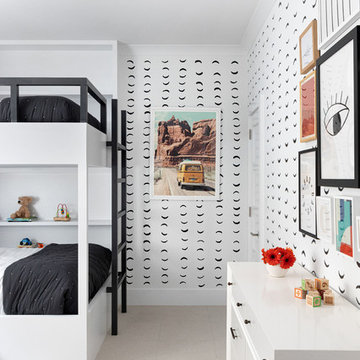
A playground by the beach. This light-hearted family of four takes a cool, easy-going approach to their Hamptons home.
Foto di una grande cameretta per bambini da 4 a 10 anni stile marinaro con pareti bianche, moquette e pavimento bianco
Foto di una grande cameretta per bambini da 4 a 10 anni stile marinaro con pareti bianche, moquette e pavimento bianco
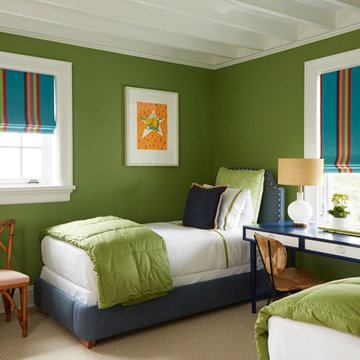
Green tones throughout this bold bedroom blend well with the blue and orange accents.
Tria Giovan Photography
Foto di una cameretta per bambini stile marino di medie dimensioni con pareti verdi e moquette
Foto di una cameretta per bambini stile marino di medie dimensioni con pareti verdi e moquette
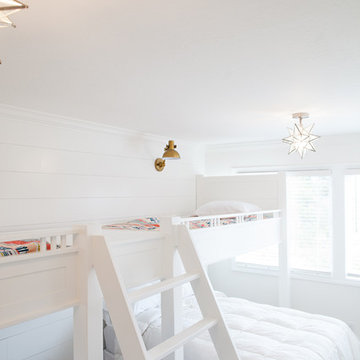
Ispirazione per una grande cameretta per bambini da 4 a 10 anni stile marinaro con pareti bianche e pavimento in legno massello medio
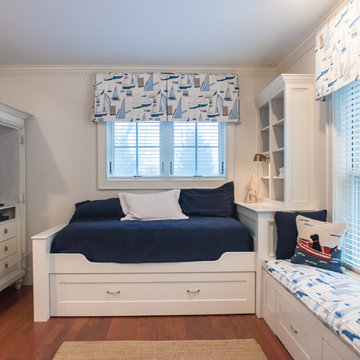
Kristina O'Brien
Esempio di una cameretta per bambini da 4 a 10 anni stile marinaro di medie dimensioni con pareti bianche e pavimento in legno massello medio
Esempio di una cameretta per bambini da 4 a 10 anni stile marinaro di medie dimensioni con pareti bianche e pavimento in legno massello medio
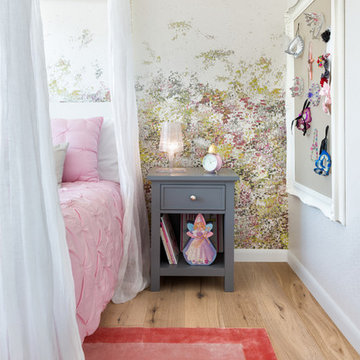
Project Feature in: Luxe Magazine & Luxury Living Brickell
From skiing in the Swiss Alps to water sports in Key Biscayne, a relocation for a Chilean couple with three small children was a sea change. “They’re probably the most opposite places in the world,” says the husband about moving
from Switzerland to Miami. The couple fell in love with a tropical modern house in Key Biscayne with architecture by Marta Zubillaga and Juan Jose Zubillaga of Zubillaga Design. The white-stucco home with horizontal planks of red cedar had them at hello due to the open interiors kept bright and airy with limestone and marble plus an abundance of windows. “The light,” the husband says, “is something we loved.”
While in Miami on an overseas trip, the wife met with designer Maite Granda, whose style she had seen and liked online. For their interview, the homeowner brought along a photo book she created that essentially offered a roadmap to their family with profiles, likes, sports, and hobbies to navigate through the design. They immediately clicked, and Granda’s passion for designing children’s rooms was a value-added perk that the mother of three appreciated. “She painted a picture for me of each of the kids,” recalls Granda. “She said, ‘My boy is very creative—always building; he loves Legos. My oldest girl is very artistic— always dressing up in costumes, and she likes to sing. And the little one—we’re still discovering her personality.’”
To read more visit:
https://maitegranda.com/wp-content/uploads/2017/01/LX_MIA11_HOM_Maite_12.compressed.pdf
Rolando Diaz Photography
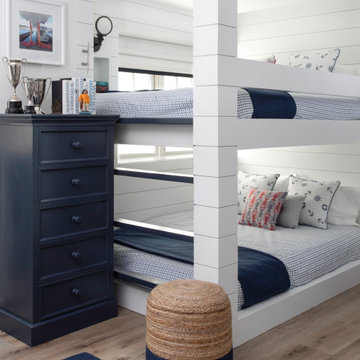
Coastal Bunk Room
Foto di una grande cameretta per bambini stile marinaro con pareti bianche, pavimento in vinile e pareti in perlinato
Foto di una grande cameretta per bambini stile marinaro con pareti bianche, pavimento in vinile e pareti in perlinato
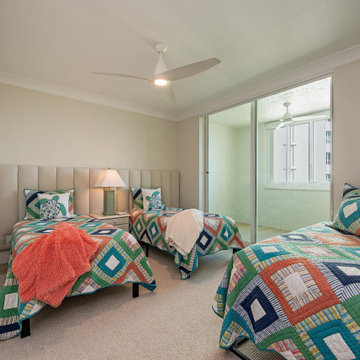
Remarkable Condo Transformation at Grand Preserve
Welcome to our latest project reveal: the stunning transformation of a 2,885 SF luxury condo. Join us as we take you on a room-by-room tour of this beautiful space and share the before and after moments that will leave you speechless. From a completely upgraded kitchen to a luxurious master bathroom, the results of our redesign have created an elegant, comfortable, and inviting living space that perfectly blends style and functionality. Let's dive in and explore the meticulous details of this awe-inspiring transformation.
Reworked Front Entryway:
A first impression sets the tone for the overall experience, and that is precisely what we aimed to achieve with the front entryway. We reconfigured this area to make it more welcoming and functional, adding stylish yet practical elements that would make any guest feel instantly at home. By removing a large, outdated built-in console, we gave this space an instant refresh and created a more visually harmonious entryway.
Completely Upgraded Kitchen:
The heart of every home is the kitchen, and this luxury condo got the full treatment. We replaced the old cabinetry with new, contemporary flat front cabinets, and installed white quartz countertops that ooze elegance. The addition of a new white beauty quartz island provides ample space for meal prep or casual dining, while the custom tile backsplash adds a stunning visual element. As the cherry on top, we installed top-of-the-line appliances for the ultimate cooking experience.
Open Floor Plan:
To create a more open and inviting living space, we removed the wall between the morning room and dining room. This smart design move allowed natural light to flow through the entire space, making it feel even larger and more welcoming. By connecting these two areas visually and physically, we created the perfect setting for entertaining guests or enjoying a cozy night in.
Master Bedroom Makeover:
The master bedroom needed a breath of fresh air, and that's exactly what it got. We removed the dated carpeting and replaced it with new, elegant flooring that gives the room a more sophisticated and polished appearance. In this sanctuary, you can now enjoy a soothing and tranquil retreat away from everyday life.
Master Bath Overhaul:
A complete overhaul was in order for the master bathroom, and we went all out to create a spa-like oasis. The once-cramped space was opened up, and new, stunning flooring was installed. We added custom cabinetry for optimal storage and organization, and topped them with gorgeous new white quartz countertops. The shower was upgraded with elegant tile and the addition of a practical yet luxurious shower seat.
New Exterior Sliding doors:
Last but not least, we made a significant improvement to the exterior of the luxury condo by adding new, high-quality sliding doors. These not only enhance the condo's aesthetic appeal but also create a seamless indoor-outdoor living experience by providing easy access to a breathtaking outdoor space.
This remarkable luxury condo transformation attests to the positive impact of thoughtful design and expert craftsmanship. Every detail of the project reflects our dedication to delivering a comfortable and stylish haven for our clients. The end result? A 2,885 SF wonderland that elevates everyday living and provides the perfect backdrop for making memories that will last a lifetime. We hope this transformation inspires you to reimagine your own living spaces and create the sanctuary you've been dreaming of.
About Grand Preserve
Nestled in the picturesque city of Naples, Florida lies the Grand Preserve, an exquisite residential community that offers its residents an unparalleled level of luxury and comfort. Located just moments away from the breathtaking Vanderbilt Beach, the Grand Preserve immerses its residents in an environment of natural beauty, with stunning sunsets, rolling waves, and stretches of pristine sands that seem to stretch out to infinity. With unrivaled amenities and world-class services, the Grand Preserve is the ideal place for those who appreciate the finer things in life and expect nothing but the best. Whether you are a sunseeker, a beachcomber, or a nature lover, the Grand Preserve is the ultimate destination for those who want to experience the very best of Florida living.
Home Builders in Naples Florida For 30+ Years
Naples, Florida has long been a destination for those seeking luxury living in paradise. And when it comes to finding the perfect home to fit that lifestyle, you want to trust the experts – and that's where home builders with decades of experience come in. With over 30 years of building homes in Naples, Signal House has an unmatched knowledge of the local real estate market and a keen eye for design that perfectly complements the Florida lifestyle. From breathtaking waterfront properties to custom-built estates, we have the experience and expertise to bring your dream home to life. So why settle for a cookie-cutter house when you can have a custom-built masterpiece in the Sunshine State?
Explore more about this transformative project and take a guided video tour on our website. Click here for an immersive experience you won't want to pass up: https://www.signalhousebuilders.com/portfolio/grand-preserve-condo-remodel
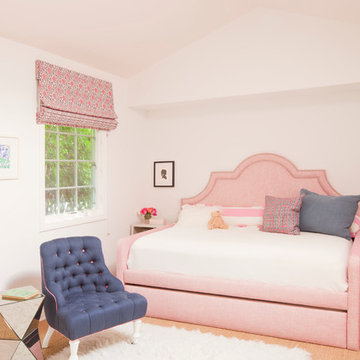
Foto di una cameretta per bambini stile marino di medie dimensioni con pareti bianche e moquette
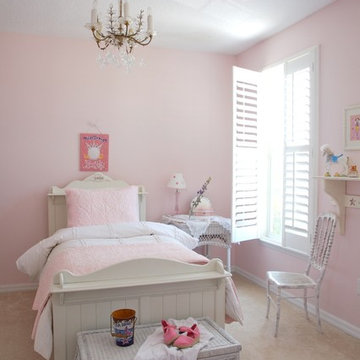
Idee per una cameretta per bambini da 4 a 10 anni costiera di medie dimensioni con pareti rosa, moquette e pavimento beige
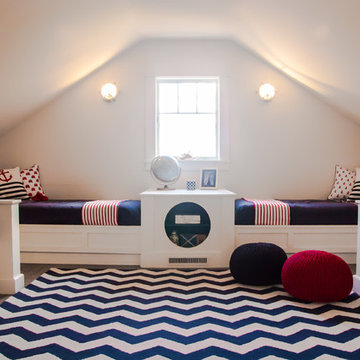
A attic space, slated for storage, was utilized into this expansive kids bunk room. A perfect space for playing games, lounging around watching TV, and it sleeps 9 or more.
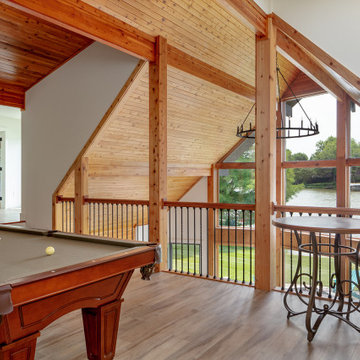
Interior remodel of the 2nd floor opened up the floorplan to bring in light and create a game room space along with extra beds for sleeping. Also included on this level is a tv den, private guest bedroom with full bathroom.
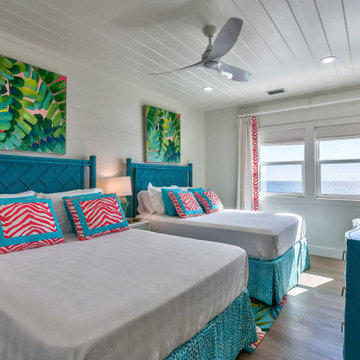
Perfect place for guests. Queen bedroom.
Immagine di una cameretta per bambini stile marino di medie dimensioni con pareti bianche, soffitto in perlinato e pareti in perlinato
Immagine di una cameretta per bambini stile marino di medie dimensioni con pareti bianche, soffitto in perlinato e pareti in perlinato
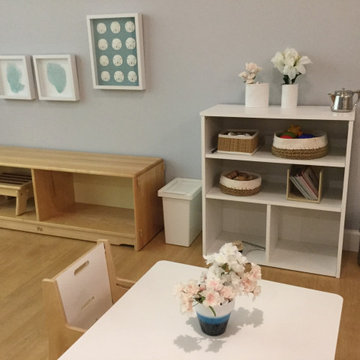
Elegant Beach Cottage and ocean inspired Montessori Parent-Child Center, Belmar NJ. Designed by WildflowerDesigning.com
Foto di una grande cameretta per bambini da 1 a 3 anni stile marino con pareti grigie, parquet chiaro e pavimento marrone
Foto di una grande cameretta per bambini da 1 a 3 anni stile marino con pareti grigie, parquet chiaro e pavimento marrone
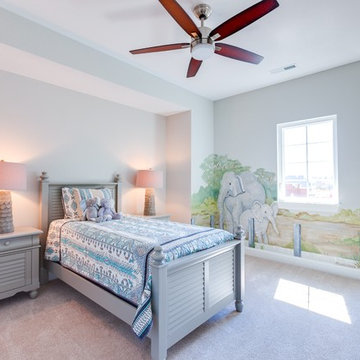
Jonathon Edwards Media
Foto di una grande cameretta per bambini da 4 a 10 anni costiera con pareti grigie e moquette
Foto di una grande cameretta per bambini da 4 a 10 anni costiera con pareti grigie e moquette
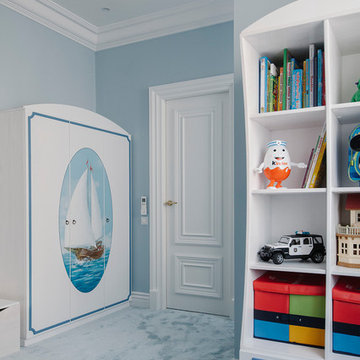
Юрий Гришко
Immagine di una grande cameretta da bambino costiera con pareti blu, moquette e pavimento blu
Immagine di una grande cameretta da bambino costiera con pareti blu, moquette e pavimento blu
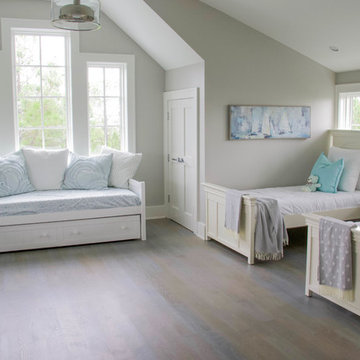
Idee per una cameretta per bambini da 4 a 10 anni costiera di medie dimensioni con pareti grigie, pavimento in vinile e pavimento grigio
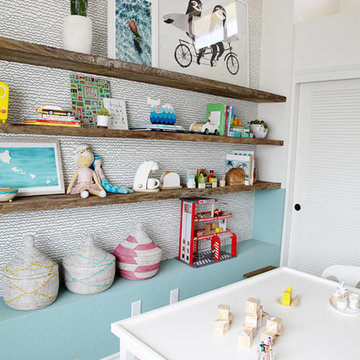
California Coastal Play Room
Color and Pattern are the theme of the space.
One of the reasons I love doing kid spaces is that you can go a little wild with color!
In this beach house playroom, the wall jutted out awkwardly on one side of the room. It made this weird unnecessary ledge. To make it into usable space, we added reclaimed wood shelves above for toys and books. Behind the shelves, a Schumacher wall covering adds interest.
Styling existing belongings in a different way give each piece a whole new feel!
Photo Credit: Amy Bartlam
Camerette per Bambini stile marinaro - Foto e idee per arredare
9