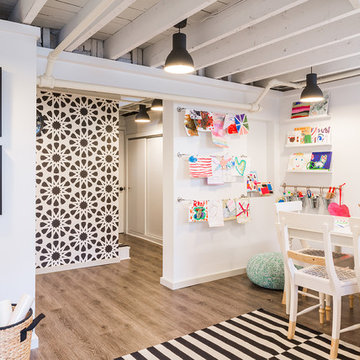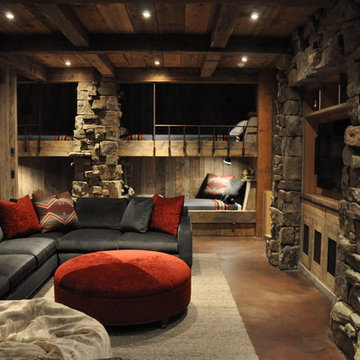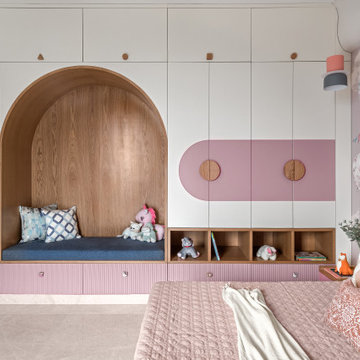Camerette per Bambini nere, beige - Foto e idee per arredare
Filtra anche per:
Budget
Ordina per:Popolari oggi
81 - 100 di 20.181 foto
1 di 3
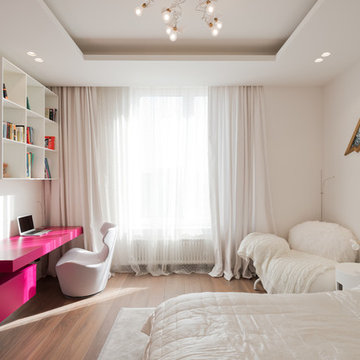
Иванов Илья
Idee per una cameretta per bambini contemporanea di medie dimensioni con pareti bianche
Idee per una cameretta per bambini contemporanea di medie dimensioni con pareti bianche
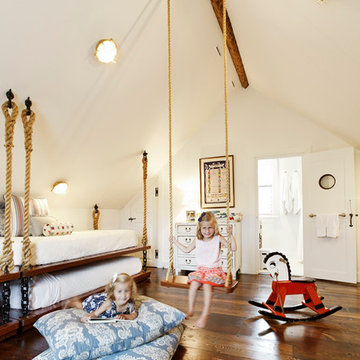
Foto di una cameretta da letto stile marino con pareti bianche e parquet scuro
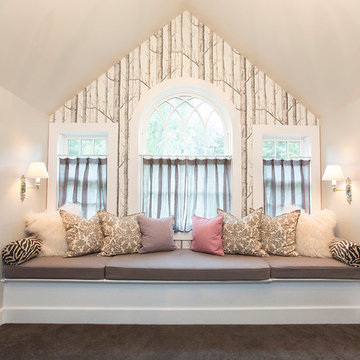
Unused attic space became a room where the kids can hang out, do homework and easily stow away their things.
Photography by Laura Desantis-Olsson
Foto di una grande cameretta per bambini chic con pareti bianche e moquette
Foto di una grande cameretta per bambini chic con pareti bianche e moquette

What a fun children's loft! The bottom hosts a cozy reading nook to hang out for some quiet time, or for chatting with the girls. The turquoise walls are amazing, and the white trim with pops of bright pink decor are perfect. What child would not LOVE to have this in their room? Fun fun fun! Designed by DBW Designs, Dawn Brady of Austin Texas.
anna-photography.com
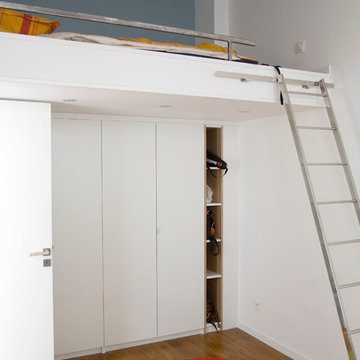
Arnaud RINUCCINI
Ispirazione per una cameretta per bambini industriale di medie dimensioni con pavimento in legno massello medio e pareti multicolore
Ispirazione per una cameretta per bambini industriale di medie dimensioni con pavimento in legno massello medio e pareti multicolore
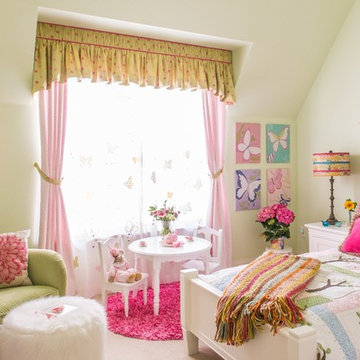
This Little Girls Bedroom was awarded 1st Place in the ASID DESIGN OVATION DALLAS 2015 AWARDS & 3rd Place in the ASID LEGACY OF DESIGN TEXAS 2015 for Small Child's Room. Photos by Michael Hunter.
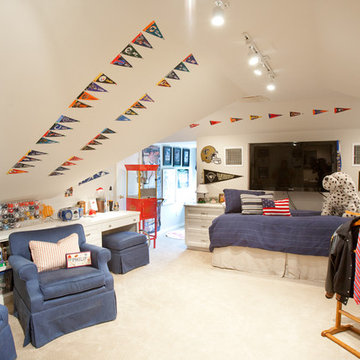
Julie Soefer
Ispirazione per una grande cameretta per bambini tradizionale con pareti bianche e moquette
Ispirazione per una grande cameretta per bambini tradizionale con pareti bianche e moquette
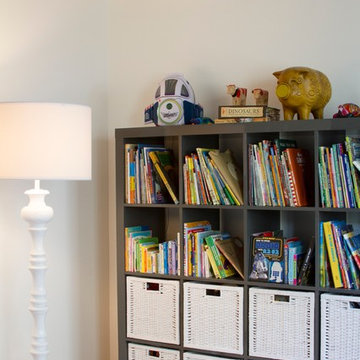
Striped ceillings are a fun detail in the boys' room.
Foto di una cameretta da letto minimal
Foto di una cameretta da letto minimal
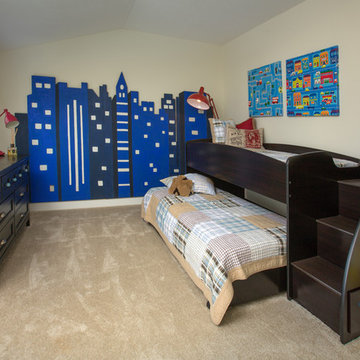
Ispirazione per una cameretta per bambini da 4 a 10 anni classica di medie dimensioni con pareti beige e moquette
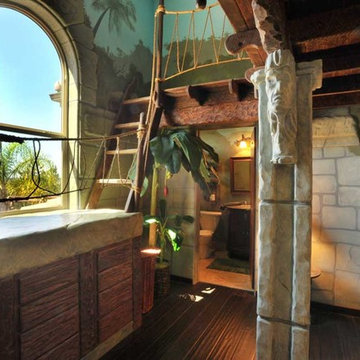
Ispirazione per una grande cameretta per bambini da 4 a 10 anni tropicale con parquet scuro, pareti multicolore e pavimento marrone

4,945 square foot two-story home, 6 bedrooms, 5 and ½ bathroom plus a secondary family room/teen room. The challenge for the design team of this beautiful New England Traditional home in Brentwood was to find the optimal design for a property with unique topography, the natural contour of this property has 12 feet of elevation fall from the front to the back of the property. Inspired by our client’s goal to create direct connection between the interior living areas and the exterior living spaces/gardens, the solution came with a gradual stepping down of the home design across the largest expanse of the property. With smaller incremental steps from the front property line to the entry door, an additional step down from the entry foyer, additional steps down from a raised exterior loggia and dining area to a slightly elevated lawn and pool area. This subtle approach accomplished a wonderful and fairly undetectable transition which presented a view of the yard immediately upon entry to the home with an expansive experience as one progresses to the rear family great room and morning room…both overlooking and making direct connection to a lush and magnificent yard. In addition, the steps down within the home created higher ceilings and expansive glass onto the yard area beyond the back of the structure. As you will see in the photographs of this home, the family area has a wonderful quality that really sets this home apart…a space that is grand and open, yet warm and comforting. A nice mixture of traditional Cape Cod, with some contemporary accents and a bold use of color…make this new home a bright, fun and comforting environment we are all very proud of. The design team for this home was Architect: P2 Design and Jill Wolff Interiors. Jill Wolff specified the interior finishes as well as furnishings, artwork and accessories.
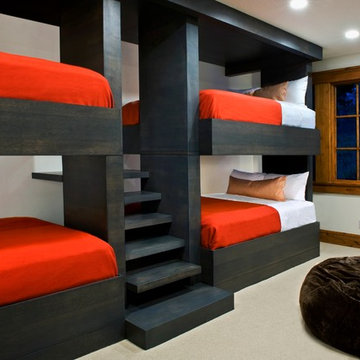
Custom bunk Beds we completed in Deer Valley, Utah
Idee per una cameretta per bambini design
Idee per una cameretta per bambini design
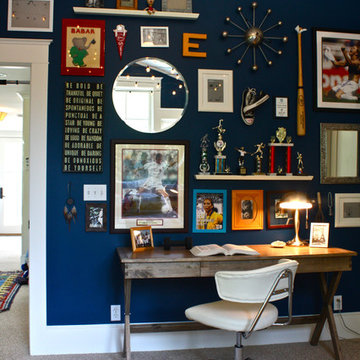
Shannon Malone © 2012 Houzz
Foto di una cameretta per bambini tradizionale con pareti blu e moquette
Foto di una cameretta per bambini tradizionale con pareti blu e moquette
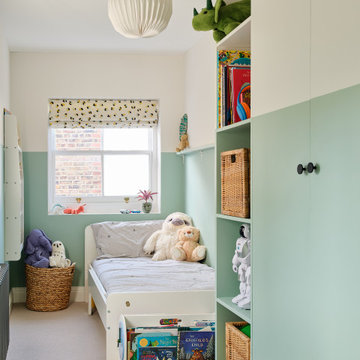
Our brief was to completely transformed this beautiful house for a young family, keeping the decoration clean, simple and minimalist with pockets of colour. This was a full redesign from top to bottom including a loft conversion and extension to the rear of the property.
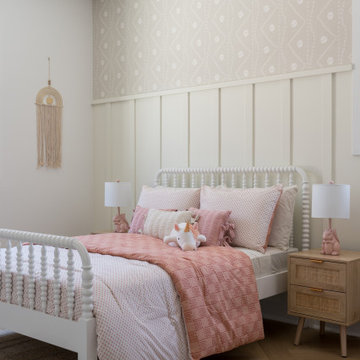
Immagine di una cameretta per bambini da 4 a 10 anni classica di medie dimensioni con pareti multicolore, parquet chiaro, pavimento marrone e boiserie
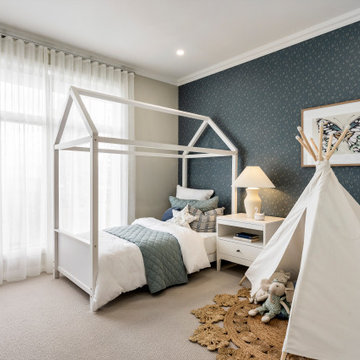
The embodiment of Country charm. A spectacular family home offering lavish high ceiling’s that exude welcome and warmth from the moment you enter.
Designed for families to live large featuring Children’s Activity and Home Theatre, you will spoil yourself in the heart of the home with open plan Living/Kitchen/Dining - perfect for entertaining with Walk In Pantry.
The luxurious Master Suite is the Master of all Masters, boasting an impressive Walk In Robe and Ensuite as well as a private Retreat. Cleverly separated from the remaining three Bedrooms, this creates a dedicated adults and children’s/guest wing.
Working from home has never been so easy with the spacious Home Office, situated to the front of the home so you can enjoy the view while working. Intuitively balanced and offering value for years to come, the Barrington offers comfort around every corner.
Camerette per Bambini nere, beige - Foto e idee per arredare
5

