Camerette per Bambini moderne - Foto e idee per arredare
Filtra anche per:
Budget
Ordina per:Popolari oggi
121 - 140 di 771 foto
1 di 3
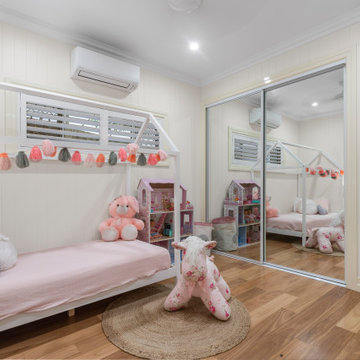
Beautifully finished kids bedroom with timber floor and custom made desk area
Immagine di una grande cameretta da letto moderna con pareti bianche, parquet chiaro, pannellatura e pareti in perlinato
Immagine di una grande cameretta da letto moderna con pareti bianche, parquet chiaro, pannellatura e pareti in perlinato
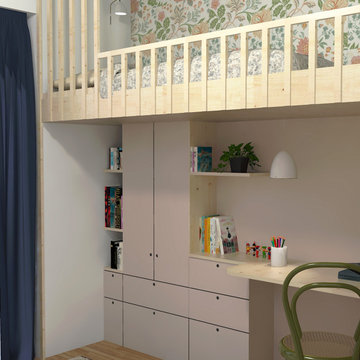
Projet en cours : Chambre d'enfant sur mesure (3D) avec un lit mezzanine, un bureau et de nombreux rangements, y compris dans les contre-marches des escaliers pas japonais. On conserve un espace de jeu au sol pour cette petite fille de 7 ans.
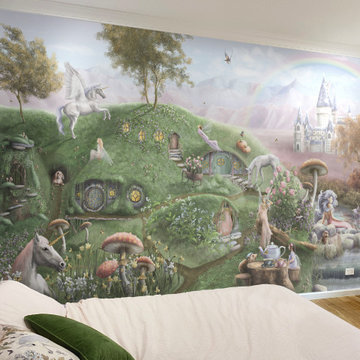
Beautiful and exquisite custom girls fairy and unicorn garden wallpaper wall mural. Wallpaper mural features a fairy village, mermaid stream and princess castle with a pastel sky complete with a rainbow. Installed in a girls bedroom with forest green and light pink bedding.
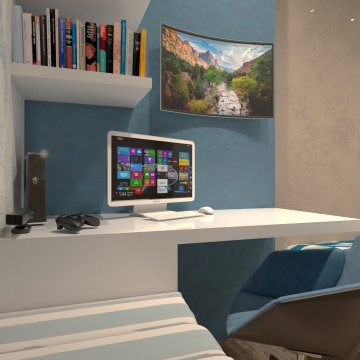
la richiesta progettuale era quella di rendere una cameretta datata nel tempo , un nuovo spazio che potesse essere fruibile e vivibile durante l'arco della giornata non solo come luogo per dormirci. ho pensato di dare nuova vitalità alla stanza , mettendo in risalto il punto focale inespresso della stanza , ovvero una portafinestra , resa dopo l'intervento una vetrata a tutta altezza capace di dare luce e prospettiva a quella che è poi di fatto diventata la zona studio e zona play.
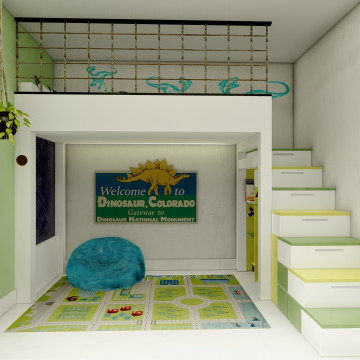
Opción 2
Idee per una piccola cameretta per bambini da 4 a 10 anni minimalista con pareti verdi, pavimento con piastrelle in ceramica e pavimento bianco
Idee per una piccola cameretta per bambini da 4 a 10 anni minimalista con pareti verdi, pavimento con piastrelle in ceramica e pavimento bianco
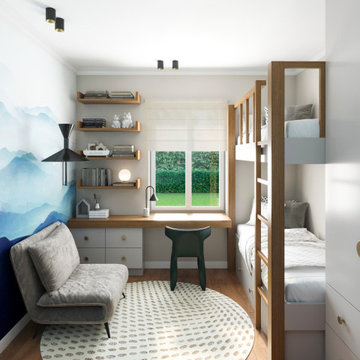
Cameretta per due ragazzi. Compatta ma contiene tutto il necessario. Un letto a castello con i contenitori sotto, un ampio armadio, un angolo studio e anche una poltrona-letto per un amico ospite. colori prevalentemente chiari con i dettagli a contrasto danno un tocco di personalità: faretti neri maniglie in ottone, dettagli in legno di noce. La carta da parati panoramica da profonditi allo spazio.
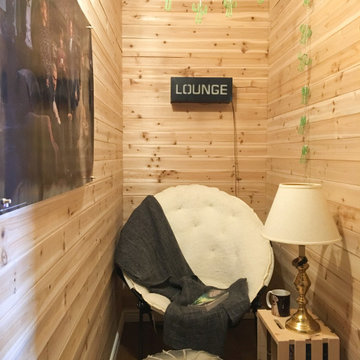
Laura created this secret room for her daughter, in 3 weeks. She documented it on her blog, The Colorado Nest.
FEATURED IN
NBC's TODAY
PopSugar
Germany's Brigette
Israel's Mako
Love What Matters
Apartment Therapy
China News
France's So Busy Girls
UK’s Daily Mail
South Korea’s Today
Australia’s Essential Kids
Rumble
NY’s Good Times
Daily Motion
Life Buzz
Sweden’s Epoch Times
Inspire More
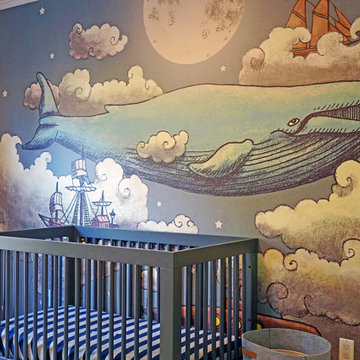
Che Interiors worked closely with our client to plan, design, and implement a renovation of two children’s rooms, create a mudroom with laundry area in an unused downstairs space, renovate a kitchenette area, and create a home office space in a downstairs living room by adding floor to ceiling room dividers. As the children were growing so were their needs and we took this into account when planning for both kids’ rooms. As one child was graduating to a big kids room the other was moving into their siblings nursery. We wanted to update the nursery so that it became something new and unique to its new inhabitant. For this room we repurposed a lot of the furniture, repainted all the walls, added a striking outer-space whale wallpaper that would grow with the little one and added a few new features; a toddlers busy board with fun twists and knobs to encourage brain function and growth, a few floor mats for rolling around, and a climbing arch that could double as a artist work desk as the little grows. Downstairs we created a whimsical big kids room by repainting all the walls, building a custom bookshelf, sourcing the coolest toddler bed with trundle for sleepovers, featured a whimsical wonderland wallpaper, adding a few animal toy baskets, we sourced large monstera rugs, a toddlers table with chairs, fun colorful felt hooks and a few climbing foam pieces for jumping and rolling on. For the kitchenette, we worked closely with the General Contractor to repaint the cabinets, add handle pulls, and install new mudroom and laundry furniture. We carried the kitchenette green color to the bathroom cabinets and to the floor to ceiling room dividers for the home office space. Lastly we brought in an organization team to help de-clutter and create a fluid everything-has-its-place system that would make our client’s lives easier.
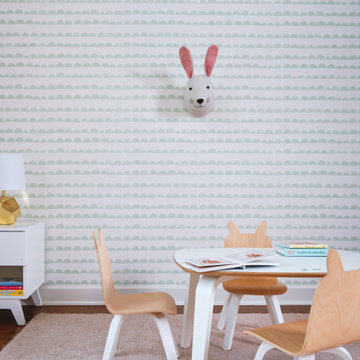
Breathe Design Studio helped this young family select their design finishes and furniture. Before the house was built, we were brought in to make selections from what the production builder offered and then make decisions about what to change after completion. Every detail from design to furnishing was accounted for from the beginning and the result is a serene modern home in the beautiful rolling hills of Bee Caves, Austin.
---
Project designed by the Atomic Ranch featured modern designers at Breathe Design Studio. From their Austin design studio, they serve an eclectic and accomplished nationwide clientele including in Palm Springs, LA, and the San Francisco Bay Area.
For more about Breathe Design Studio, see here: https://www.breathedesignstudio.com/
To learn more about this project, see here: https://www.breathedesignstudio.com/sereneproduction
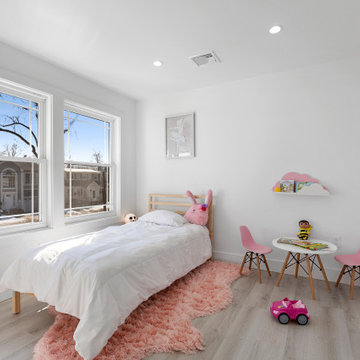
Esempio di una cameretta per bambini da 4 a 10 anni moderna di medie dimensioni con pareti bianche, parquet chiaro, pavimento marrone, soffitto in perlinato e pannellatura
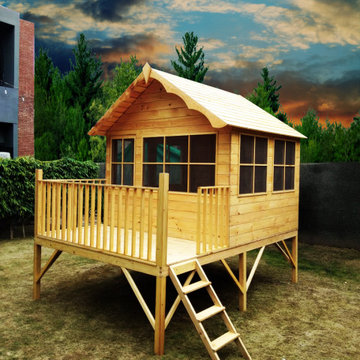
Immagine di una grande cameretta per bambini da 4 a 10 anni moderna con pareti beige, parquet chiaro, pavimento beige, soffitto in legno e pareti in legno
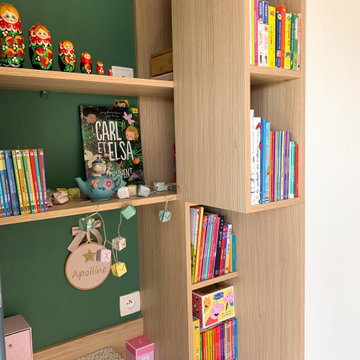
Le placard est composé de tiroirs, de penderies derrière le miroir toute hauteur, d'étagères, d'une bibliothèque, et d'un bureau. Il y a beaucoup de rangements pour pouvoir stocker toutes les affaires de la petite fille. Les tiroirs sont sans poignées pour ne pas que ça la gêne quand elle est au bureau. Le reste des placards est en poignées de tranche pour être plus discrètes.
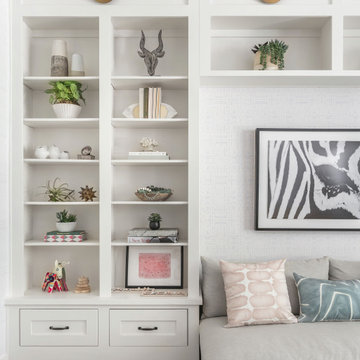
Ispirazione per una cameretta da bambina da 1 a 3 anni minimalista di medie dimensioni con parquet scuro e carta da parati
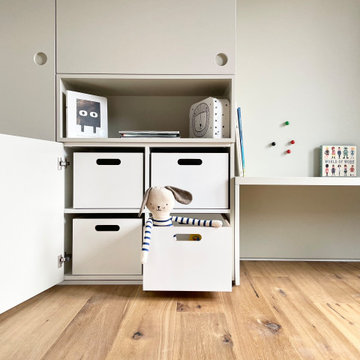
Ispirazione per una piccola cameretta per bambini da 1 a 3 anni minimalista con pareti blu, pavimento in legno massello medio, pavimento marrone e carta da parati
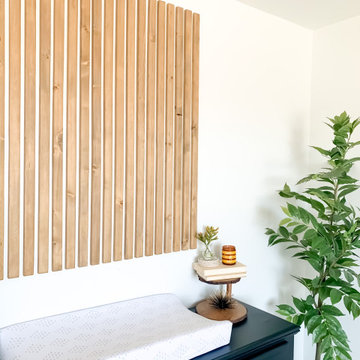
Super cute custom design featuring a slat wall accent.
Immagine di una piccola cameretta per bambini da 1 a 3 anni minimalista con pareti bianche, moquette, pavimento grigio e pareti in legno
Immagine di una piccola cameretta per bambini da 1 a 3 anni minimalista con pareti bianche, moquette, pavimento grigio e pareti in legno
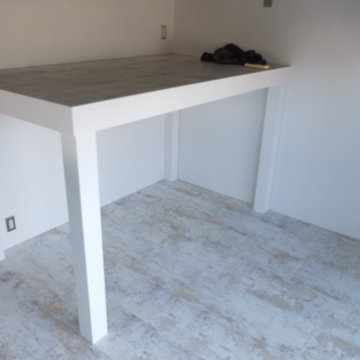
造作で二段ベッドを用意。のちに既製品のはしご設置
Immagine di una piccola cameretta per bambini da 4 a 10 anni minimalista con pareti grigie, pavimento in sughero, pavimento grigio, travi a vista e pareti in perlinato
Immagine di una piccola cameretta per bambini da 4 a 10 anni minimalista con pareti grigie, pavimento in sughero, pavimento grigio, travi a vista e pareti in perlinato
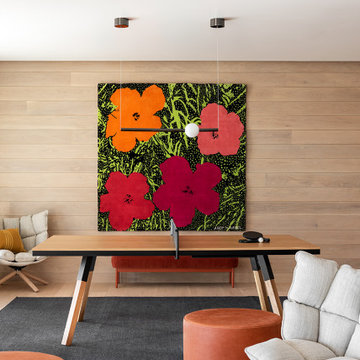
The homeowners’ existing art collection shaped many of the interior design decisions. Long-lasting materials, including low-maintenance fabrics with resistant finishes, were used to create functional spaces that could withstand gatherings and the young children’s daily activities.
Interior design at Promontory residence by CLB Architects in Jackson, Wyoming - Bozeman, Montana.
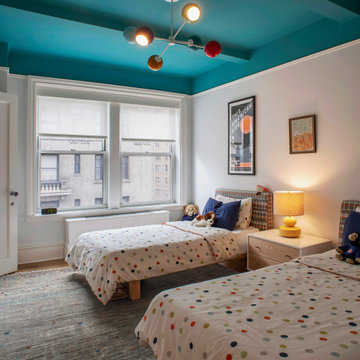
Ispirazione per una cameretta per bambini da 4 a 10 anni moderna di medie dimensioni con pareti bianche, moquette, pavimento grigio, travi a vista e carta da parati
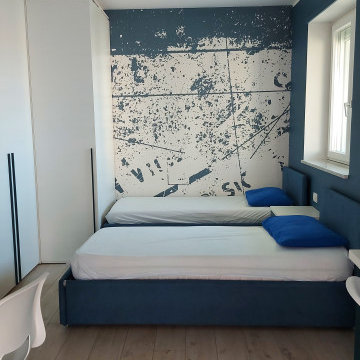
Dal progetto alla realizzazione, cameretta moretti compact progettata dal designer Ruggiero Napolitano
Esempio di una cameretta per bambini minimalista con pavimento in gres porcellanato e carta da parati
Esempio di una cameretta per bambini minimalista con pavimento in gres porcellanato e carta da parati
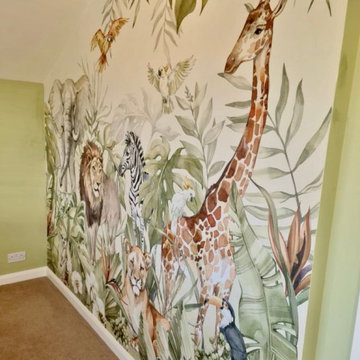
Children's Bedroom Transformation!!!!
Using the amazing Eudajmonia Wall Art and Albany Akeland Green Paint.
Foto di una cameretta per bambini minimalista con pareti verdi e carta da parati
Foto di una cameretta per bambini minimalista con pareti verdi e carta da parati
Camerette per Bambini moderne - Foto e idee per arredare
7